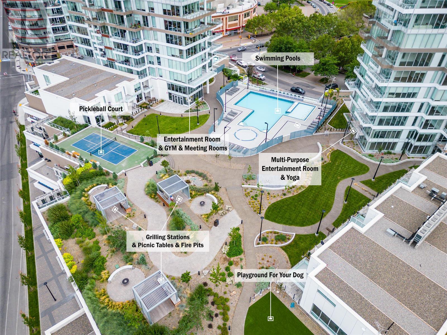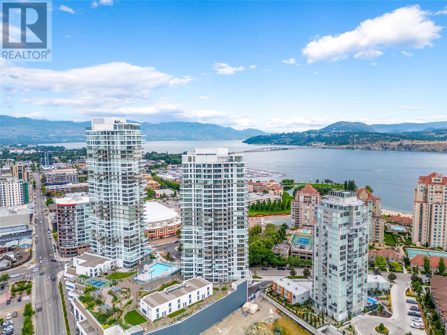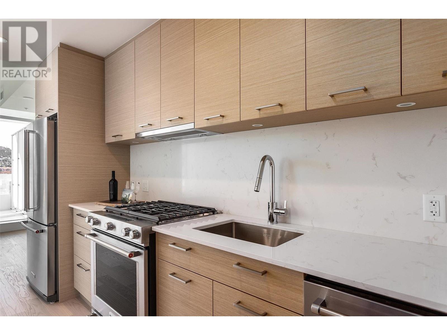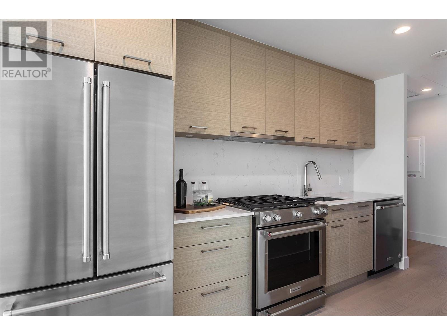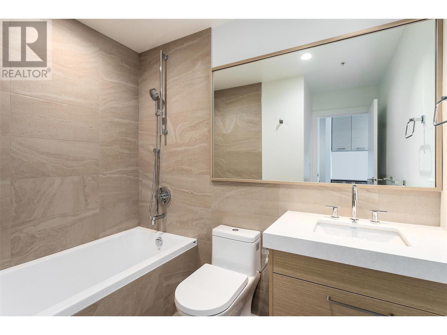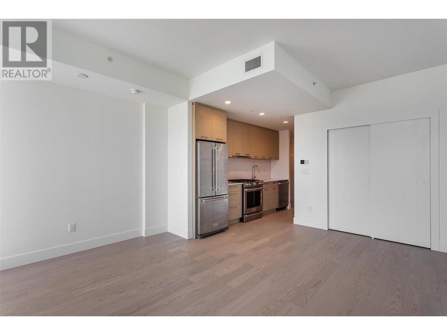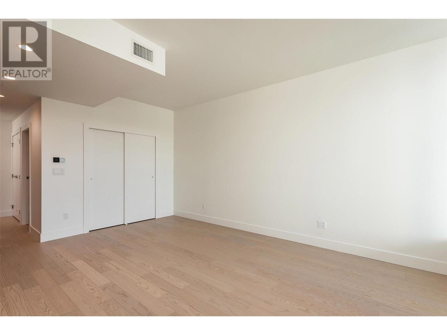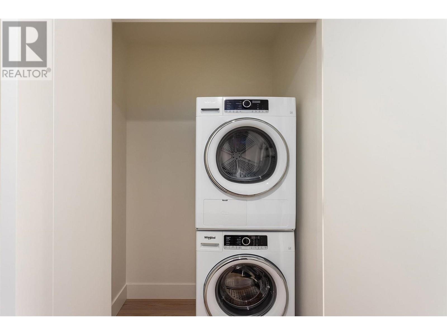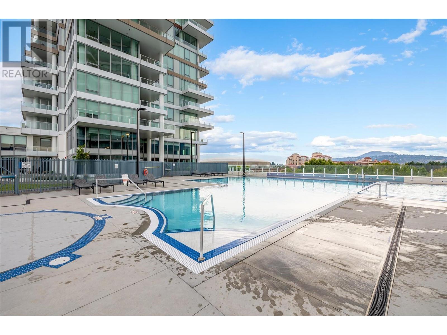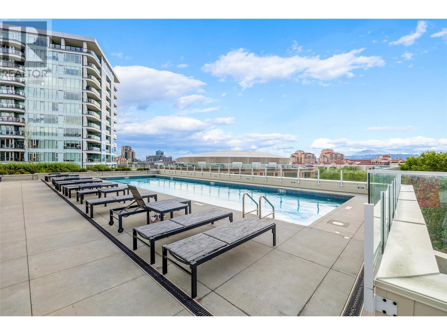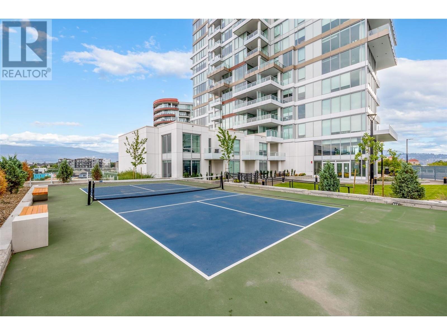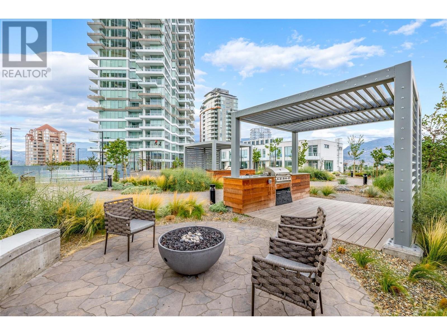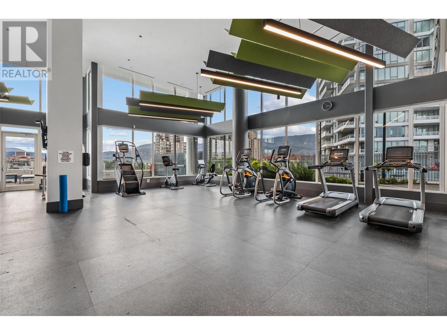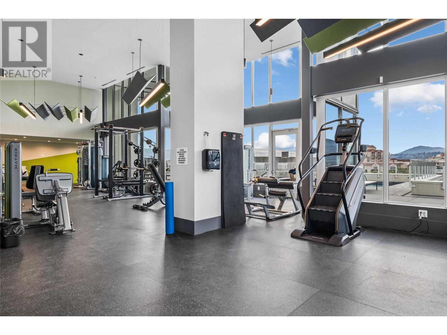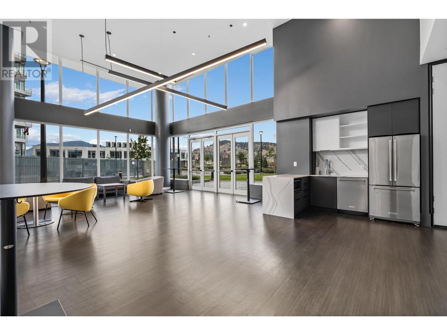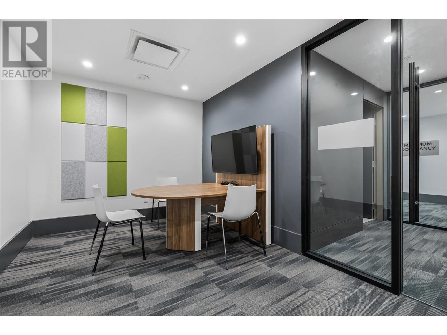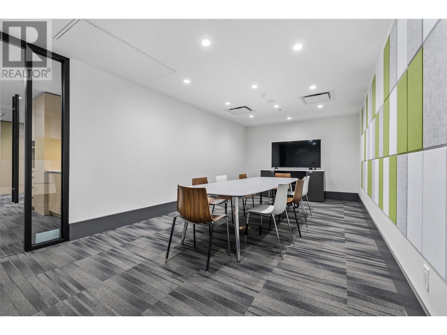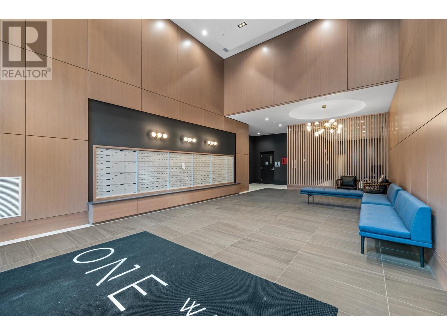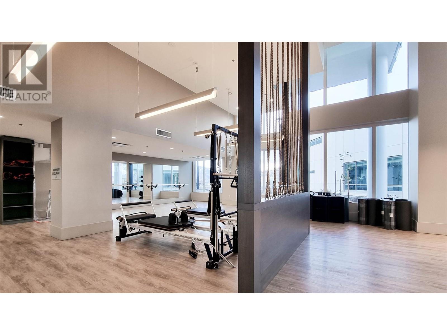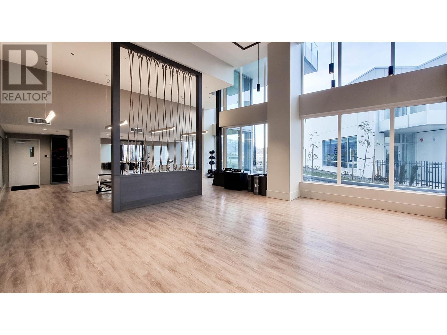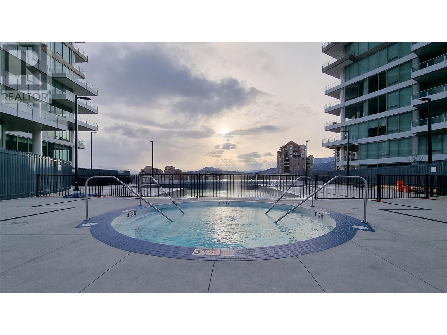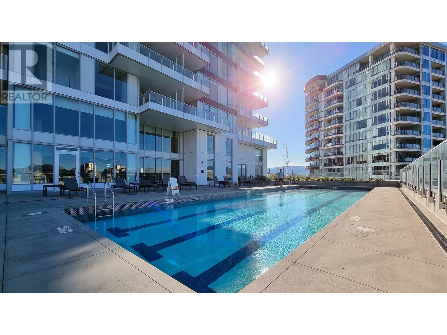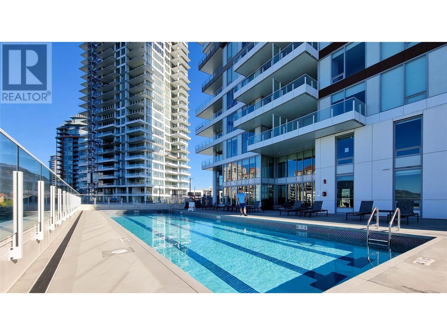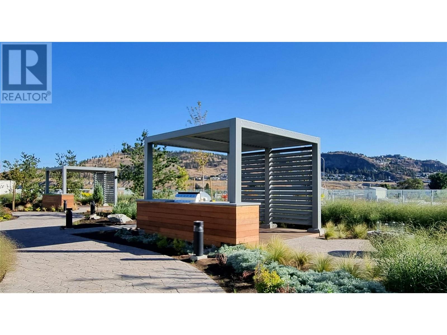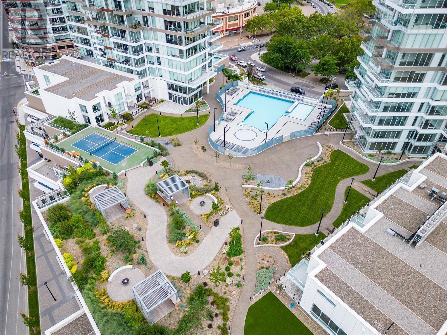$399,000Maintenance,
$250.73 Monthly
Maintenance,
$250.73 MonthlyExperience mountain views from this luxurious studio suite nestled in the heart of Downtown Kelowna at the esteemed ""One Water Street East Tower."" Constructed with a steel frame & concrete structure, enjoy the tranquility of ample soundproofing in this modern oasis. Indulge in high-end amenities including serene lap pool, heated family pool complete with shallow area & soothing fountains, rejuvenating hot tub, a lively pickleball court, and a dedicated dog run for your furry companions. Additionally, take advantage of conference/meeting rooms, a fully equipped gym with luxurious change rooms and a steam shower, and much more. Inside, discover elegant engineered hardwood flooring, sleek quartz countertops & premium stainless steel appliance package featuring natural gas stove/oven. Convenience meets comfort with included window coverings and a stacked front-loading clothing washer & dryer. Step outside and find yourself mere moments away from the picturesque beach, world-class restaurants, the vibrant downtown boardwalk, casino, and hockey stadium. With everything you need conveniently located in one place, whether you're a Kelowna local or seeking a vacation retreat, One Water Street is your ultimate destination for luxury living. Measurements are approximate and should be verified if deemed important. (id:50889)
Property Details
MLS® Number
10311508
Neigbourhood
Kelowna North
Community Name
One Water Street
Amenities Near By
Park, Recreation, Schools, Shopping
Community Features
Family Oriented, Rentals Allowed
Features
One Balcony
Pool Type
Inground Pool, Outdoor Pool, Pool
Storage Type
Storage, Locker
Structure
Clubhouse
View Type
City View, Lake View, Mountain View, View (panoramic)
Water Front Type
Other
Building
Bathroom Total
1
Amenities
Clubhouse, Sauna, Storage - Locker
Appliances
Refrigerator, Dishwasher, Dryer, Range - Gas, Washer
Constructed Date
2021
Cooling Type
Central Air Conditioning, Heat Pump
Exterior Finish
Stucco
Fire Protection
Sprinkler System-fire, Smoke Detector Only
Flooring Type
Ceramic Tile, Hardwood
Heating Fuel
Electric
Heating Type
Forced Air, Heat Pump
Roof Material
Tar & Gravel
Roof Style
Unknown
Stories Total
1
Size Interior
438 Sqft
Type
Apartment
Utility Water
Municipal Water
Land
Acreage
No
Land Amenities
Park, Recreation, Schools, Shopping
Landscape Features
Landscaped
Sewer
Municipal Sewage System
Size Total Text
Under 1 Acre
Zoning Type
Unknown

