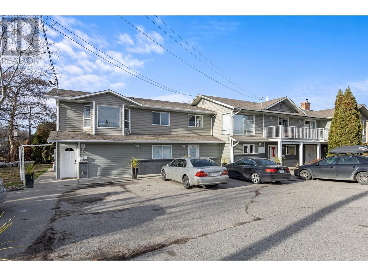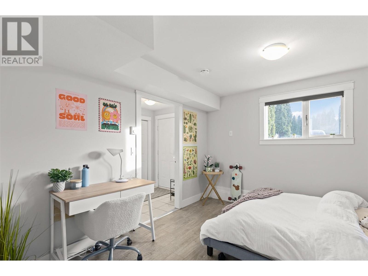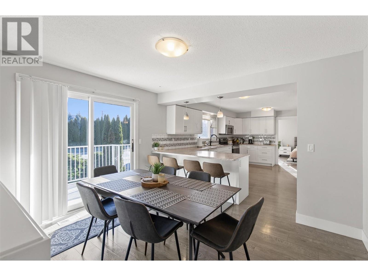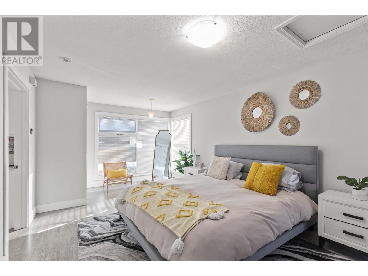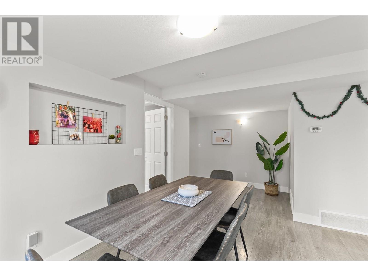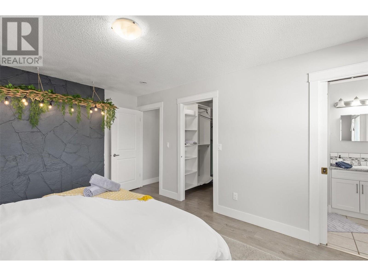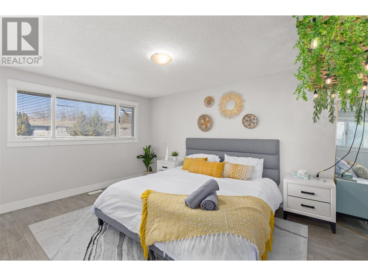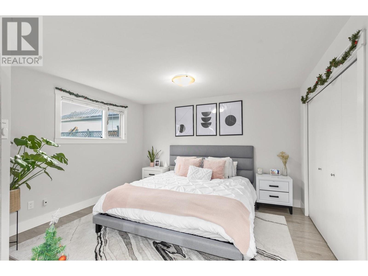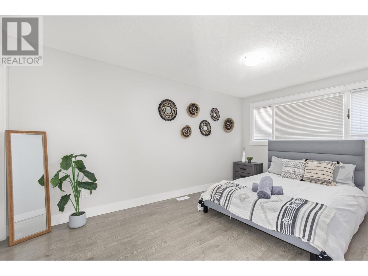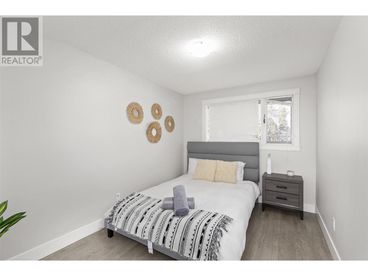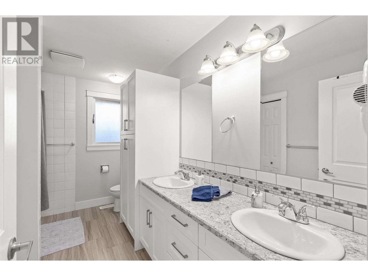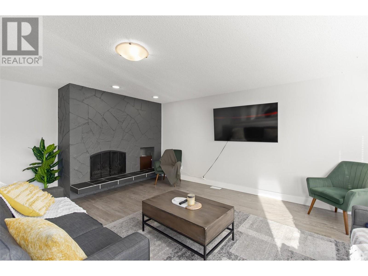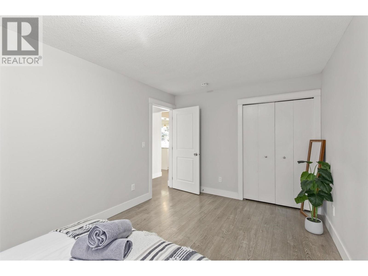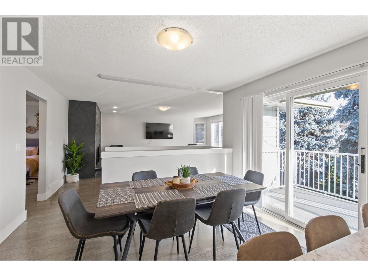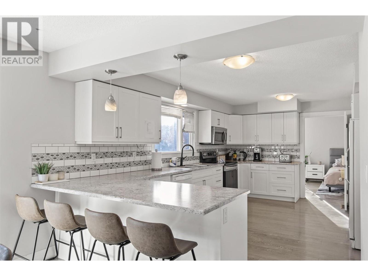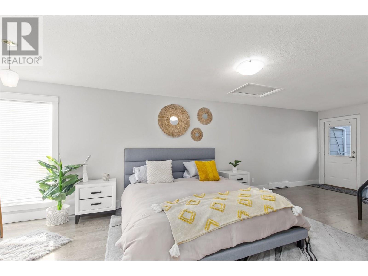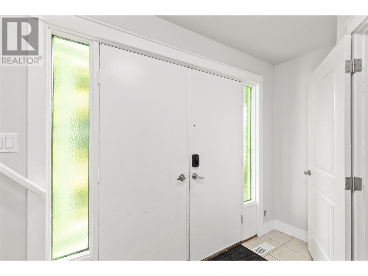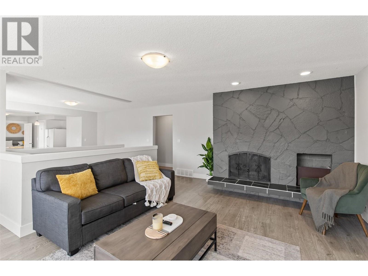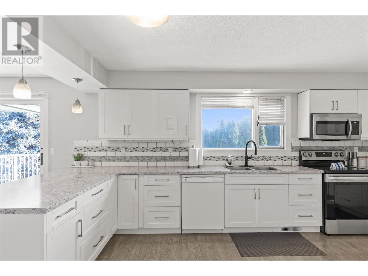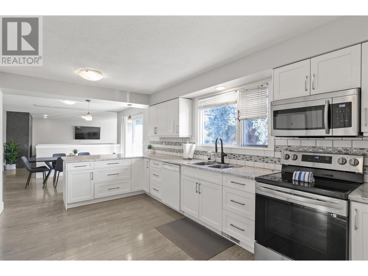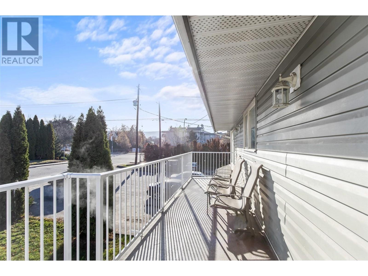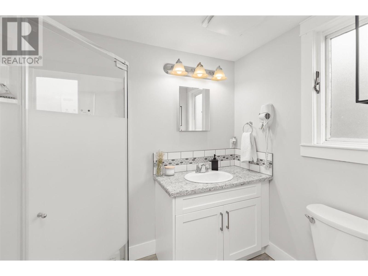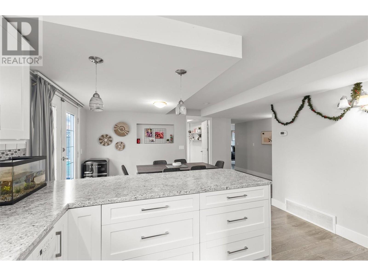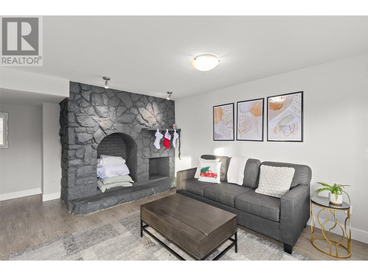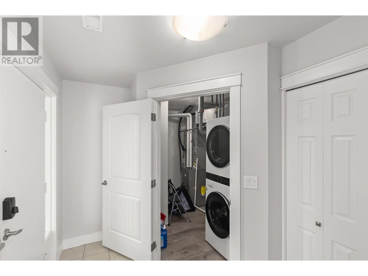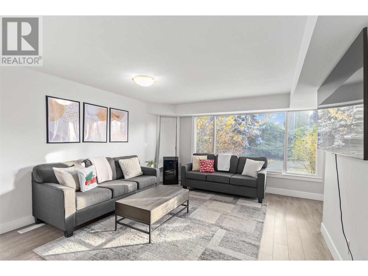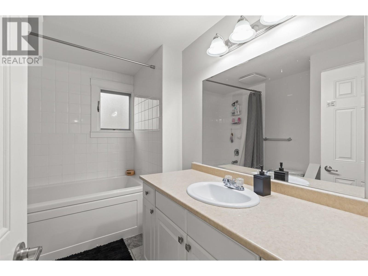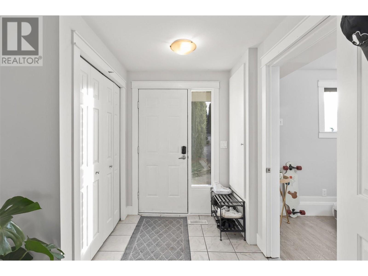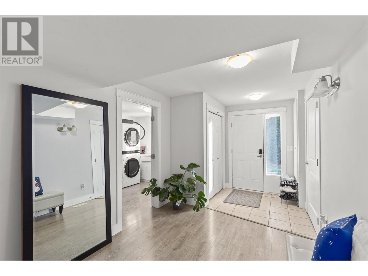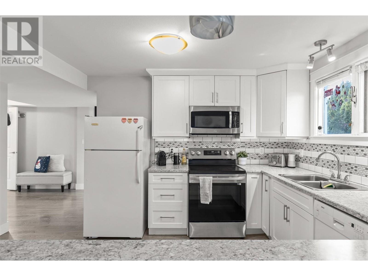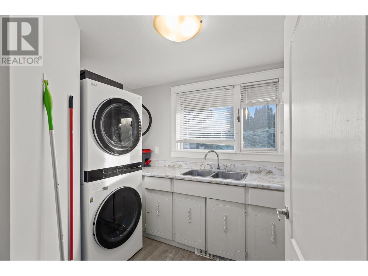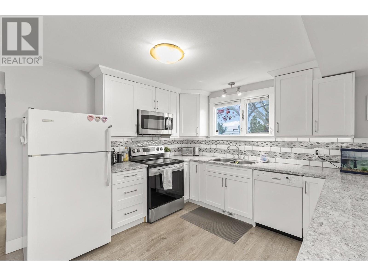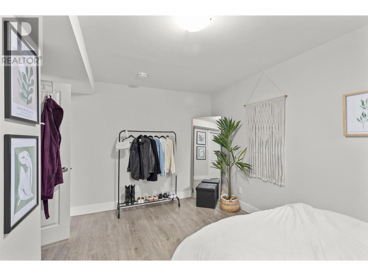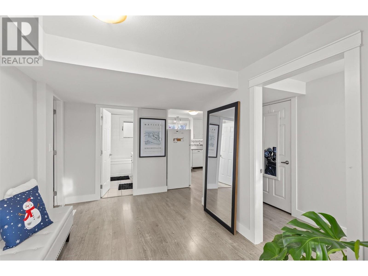$2,499,900
Amazing investment opportunity! Legal 4-plex in an ideal location, corner of Hwy 33 and Homer Road. Positioned close to bus routes, grocery stores, and schools, ensuring full convenience for tenants! With a total of 12 bedrooms & 6 bathrooms between the four units, this property is a rare gem for investors looking to capitalize on the growing demand for housing in Kelowna. All furniture negotiable! Don't miss out on this amazing turnkey operation! One 4 bed unit Two 3 bed units One 2 bed unit (id:50889)
Property Details
MLS® Number
10300640
Neigbourhood
Rutland North
Amenities Near By
Golf Nearby, Airport, Park, Recreation, Schools, Shopping, Ski Area
Community Features
Family Oriented, High Traffic Area
Features
Level Lot, Corner Site, One Balcony, Two Balconies
Parking Space Total
10
View Type
Mountain View
Building
Bathroom Total
6
Bedrooms Total
12
Appliances
Refrigerator, Dishwasher, Dryer, Range - Electric, Freezer, Microwave, See Remarks, Washer
Architectural Style
Split Level Entry
Basement Type
Full
Constructed Date
1978
Construction Style Split Level
Other
Cooling Type
Central Air Conditioning, Window Air Conditioner
Exterior Finish
Brick, Vinyl Siding
Fire Protection
Security System, Smoke Detector Only
Flooring Type
Carpeted, Ceramic Tile, Laminate, Linoleum, Tile, Vinyl
Heating Fuel
Electric
Heating Type
Baseboard Heaters, Forced Air, Other, See Remarks
Roof Material
Asphalt Shingle
Roof Style
Unknown
Stories Total
2
Size Interior
6115 Sqft
Type
Fourplex
Utility Water
Municipal Water
Land
Access Type
Easy Access, Highway Access
Acreage
No
Land Amenities
Golf Nearby, Airport, Park, Recreation, Schools, Shopping, Ski Area
Landscape Features
Landscaped, Level, Underground Sprinkler
Sewer
Municipal Sewage System
Size Frontage
152 Ft
Size Irregular
0.3
Size Total
0.3 Ac|under 1 Acre
Size Total Text
0.3 Ac|under 1 Acre
Zoning Type
Unknown


