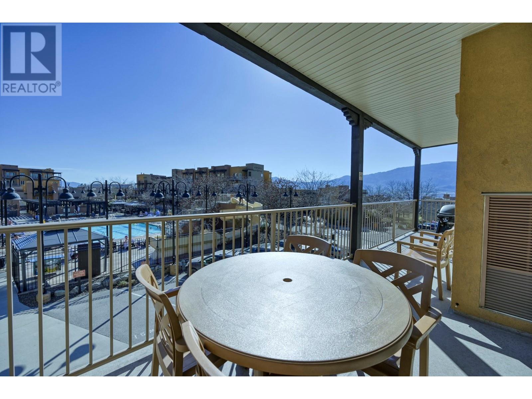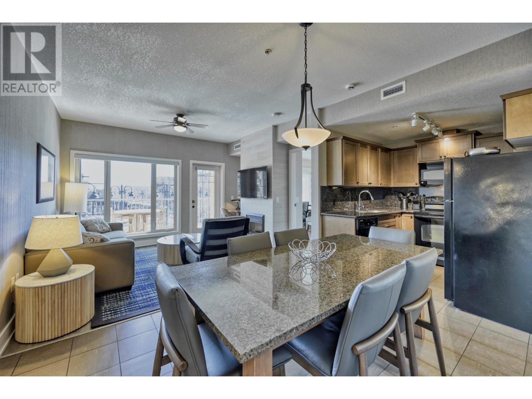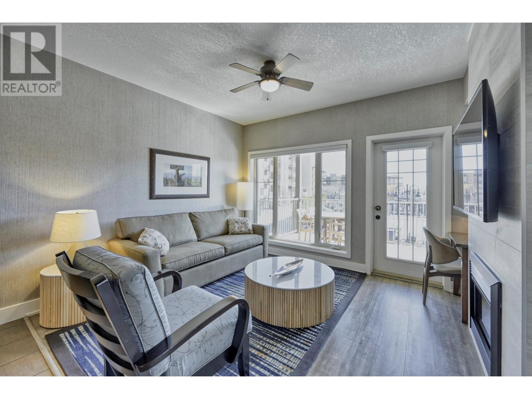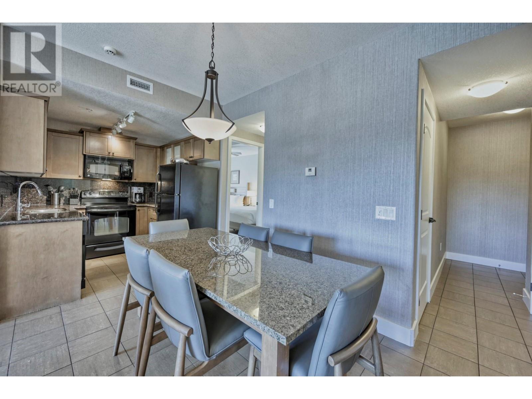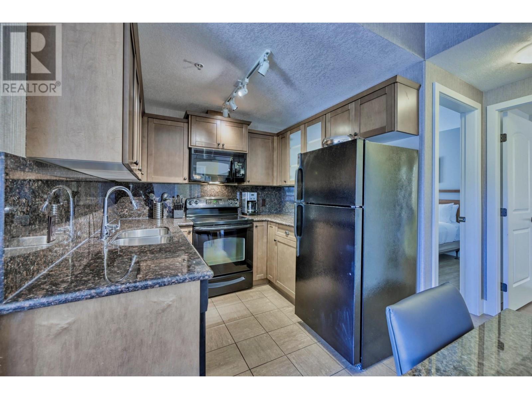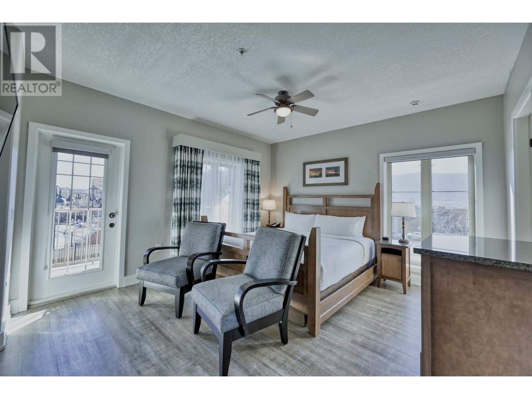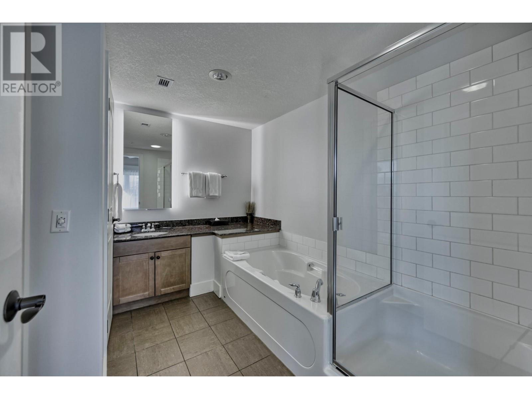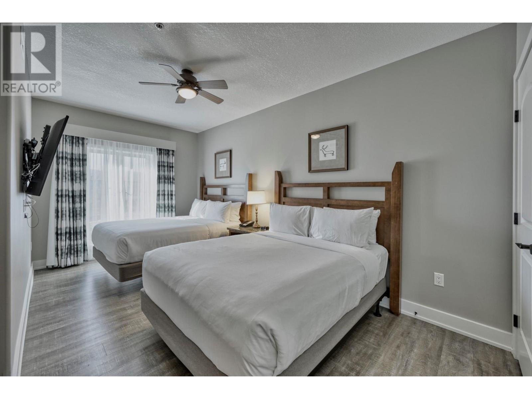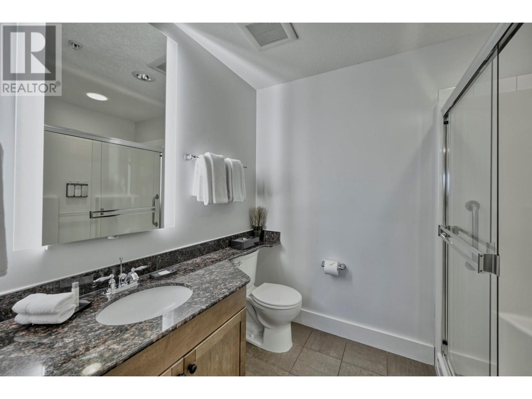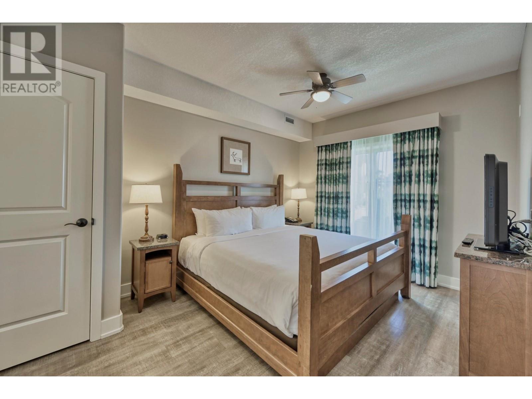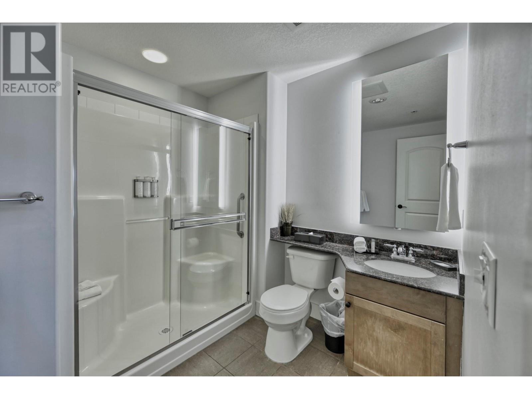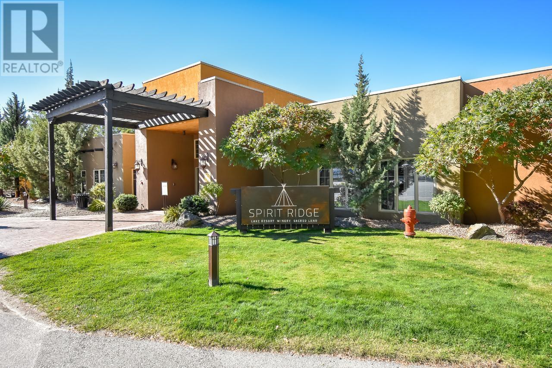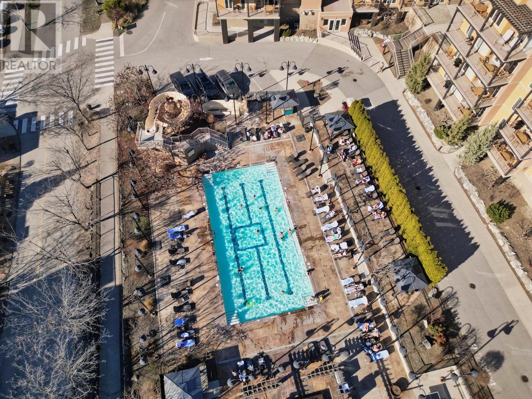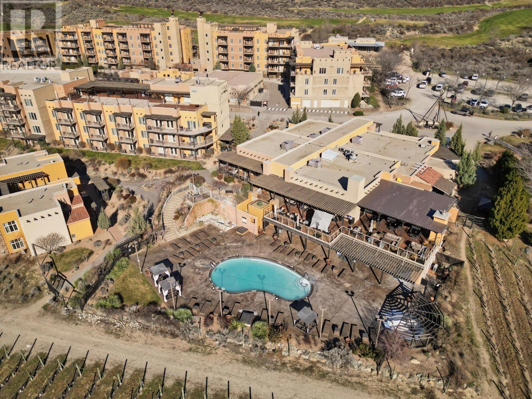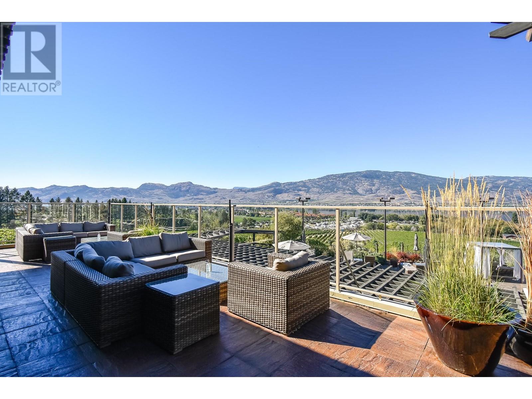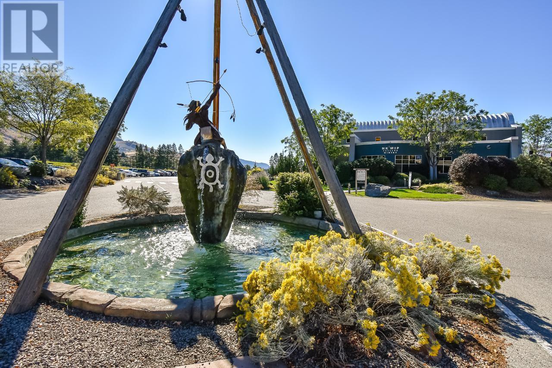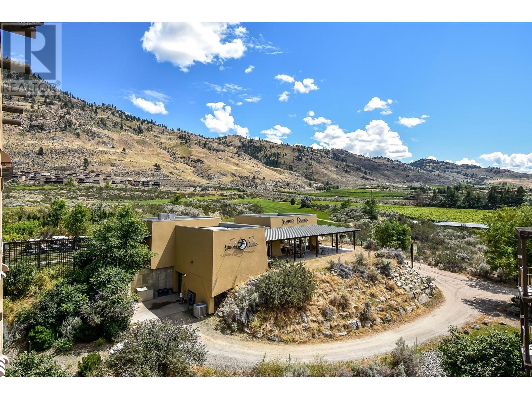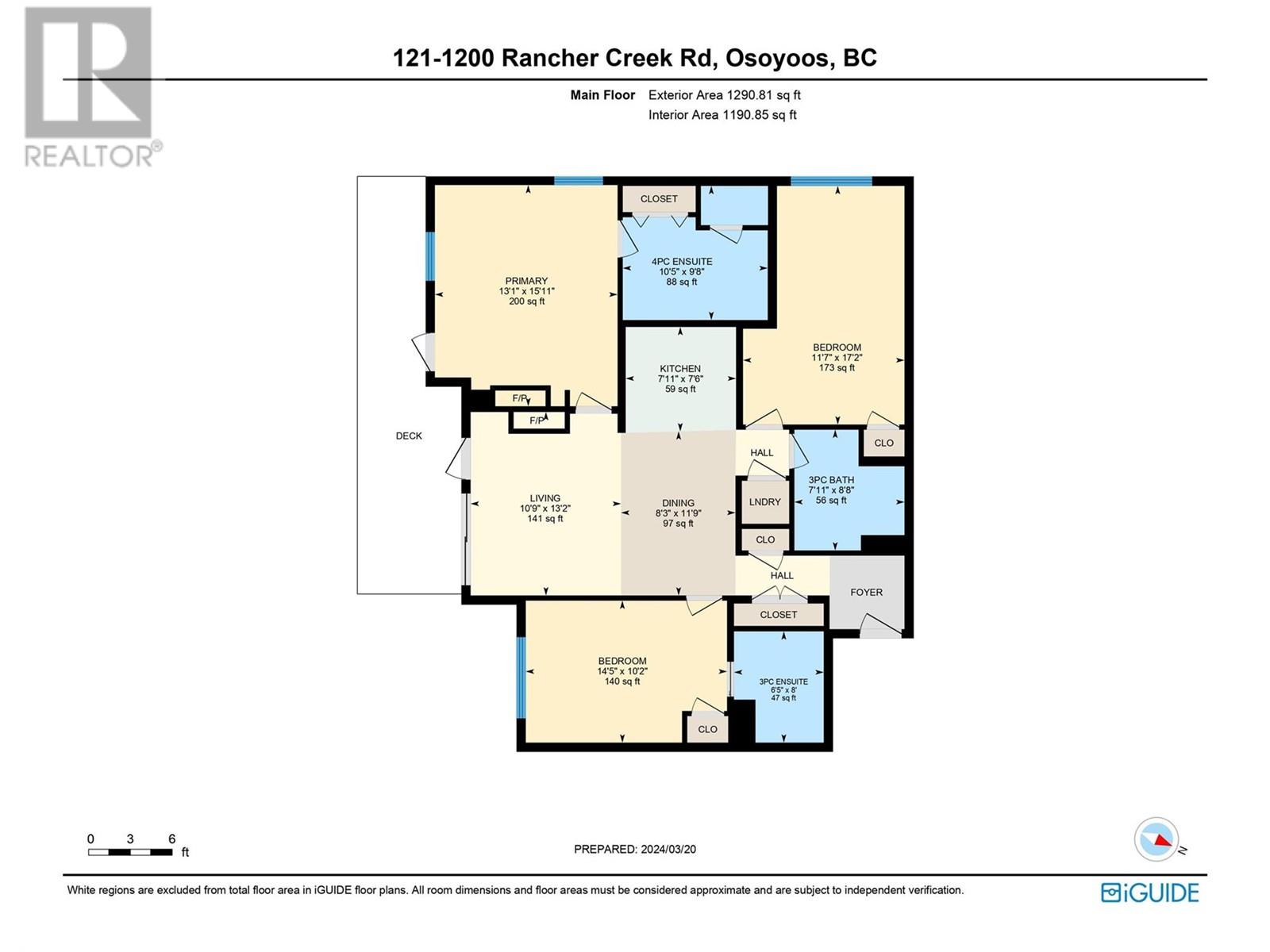$389,000Maintenance, Cable TV, Electricity, Heat, Insurance, Ground Maintenance, Property Management, Other, See Remarks, Recreation Facilities, Water
$1,507.50 Monthly
Maintenance, Cable TV, Electricity, Heat, Insurance, Ground Maintenance, Property Management, Other, See Remarks, Recreation Facilities, Water
$1,507.50 MonthlyRare opportunity to own a 3 bedroom full share suite at Spirit Ridge Resort & Spa, part of the Hyatt Unbound Collection. This spacious suite has a bright open plan floor plan, a large balcony to enjoy the lake & mountain views, and lots of room for friends & family to visit (it sleeps 10!). Relax in your worry free recreational property that comes fully furnished. There's nothing to do but enjoy the Resort & sunny Osoyoos. When you're not using your suite put it in the rental pool to generate income. Outstanding amenities at Spirit Ridge include a private beach, 2 outdoor pools, The Bear The Fish The Root & The Berry Restaurant, Nk'Mip Cellars Winery, Sonora Dunes Golf course, and a Conference Centre. And if you're looking to travel there are excellent trades with Interval International. Note that there is the option to make this suite pet friendly. Property is not freehold it is a pre-paid lease on native land. (id:50889)
Property Details
MLS® Number
10307870
Neigbourhood
Osoyoos
Community Name
Spirit Ridge Resort & Spa
Community Features
Recreational Facilities, Pets Not Allowed
Pool Type
Inground Pool
Structure
Clubhouse
View Type
Lake View, Mountain View
Water Front Type
Other
Building
Bathroom Total
3
Bedrooms Total
3
Amenities
Clubhouse, Recreation Centre
Appliances
Refrigerator, Dishwasher, Range - Electric, Microwave, Washer & Dryer
Constructed Date
2009
Cooling Type
Central Air Conditioning
Exterior Finish
Stucco
Heating Type
Forced Air, See Remarks
Stories Total
1
Size Interior
1257 Sqft
Type
Recreational
Utility Water
Well
Land
Acreage
No
Current Use
Recreational
Sewer
Municipal Sewage System
Size Total Text
Under 1 Acre
Zoning Type
Unknown

