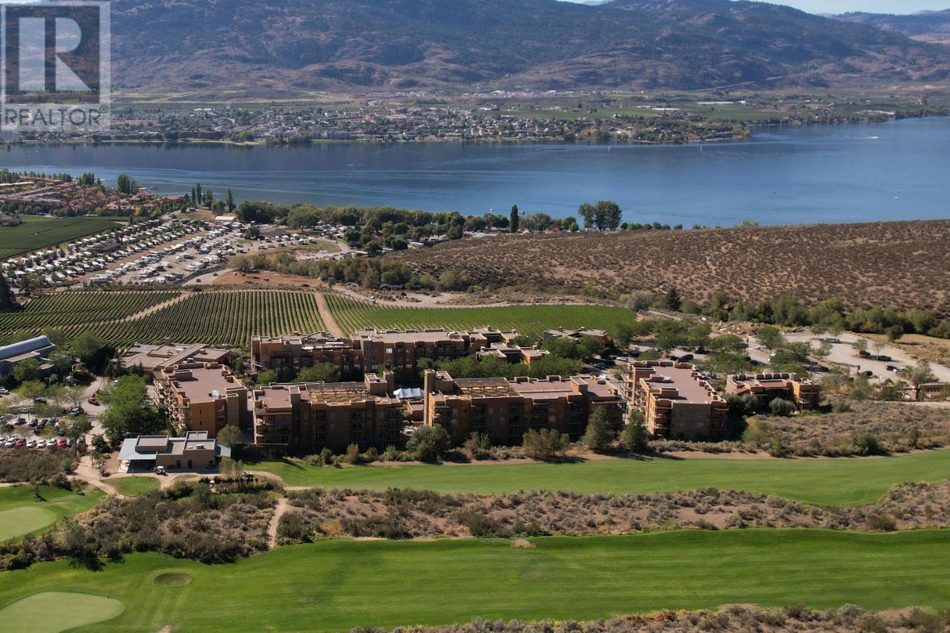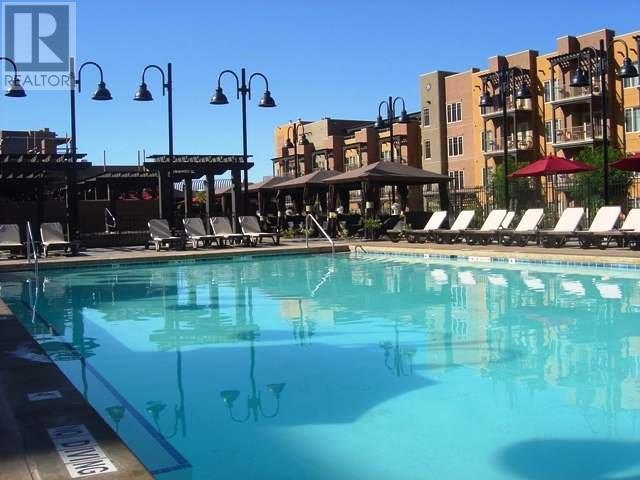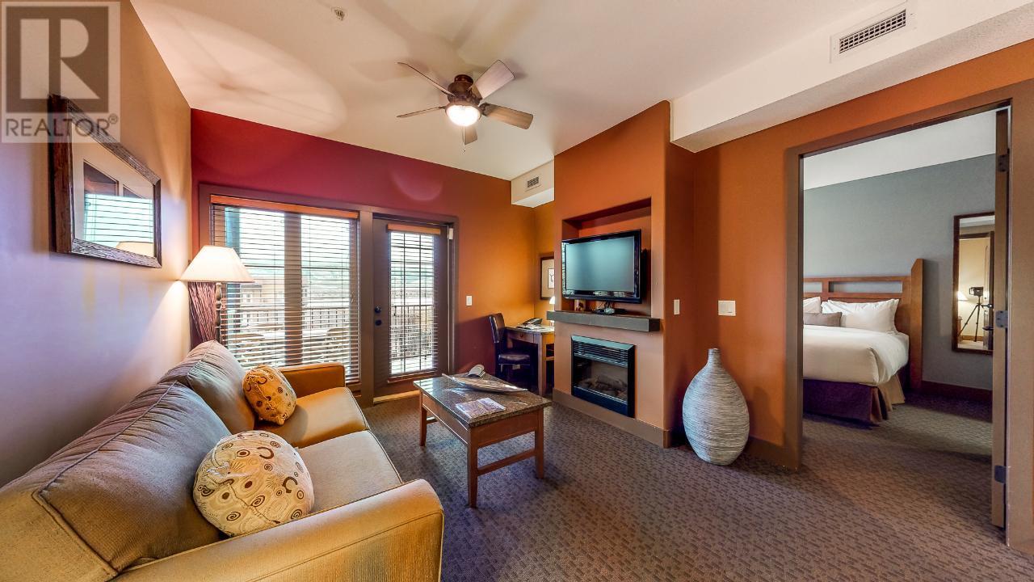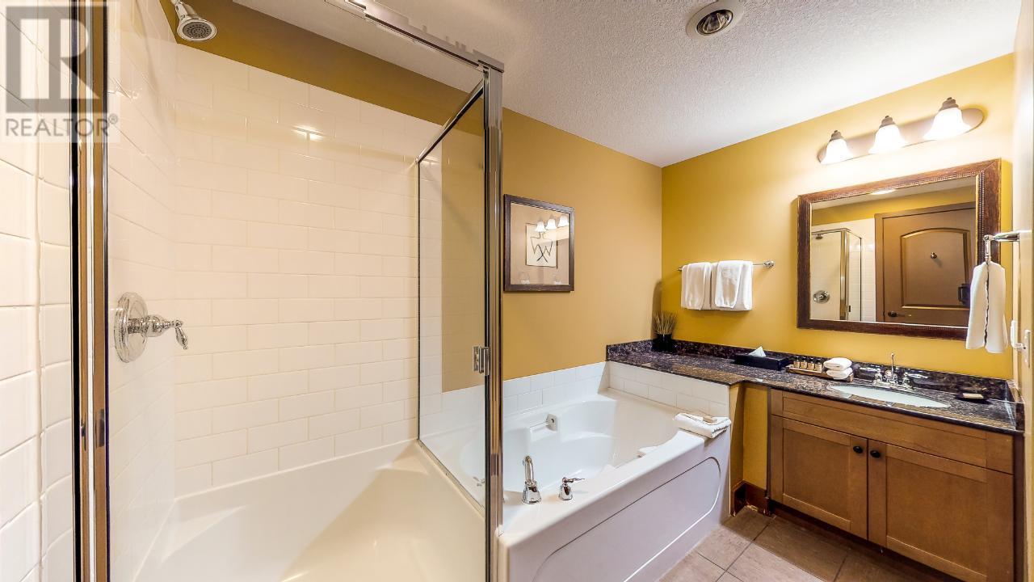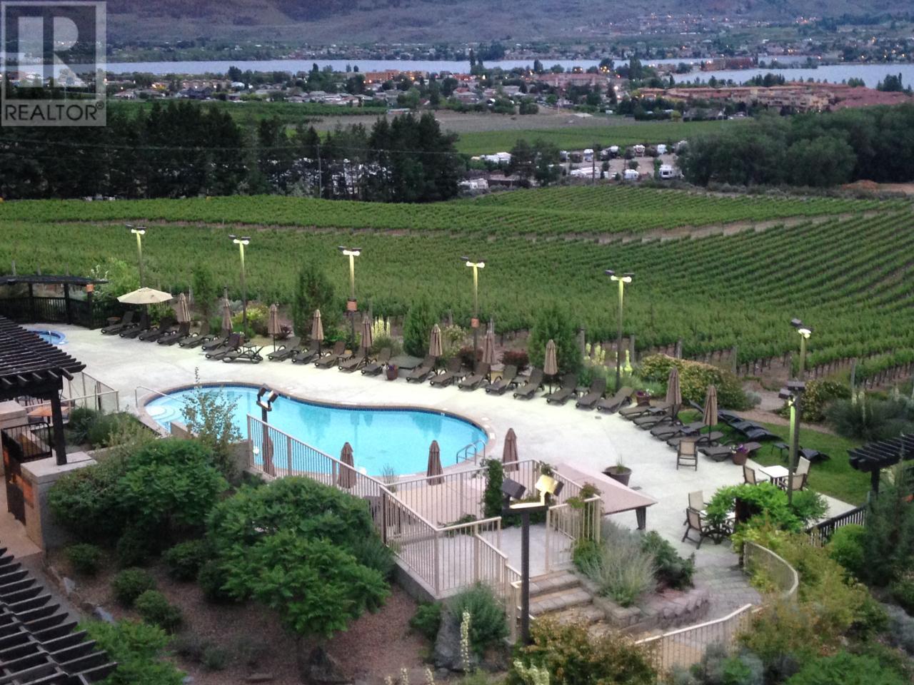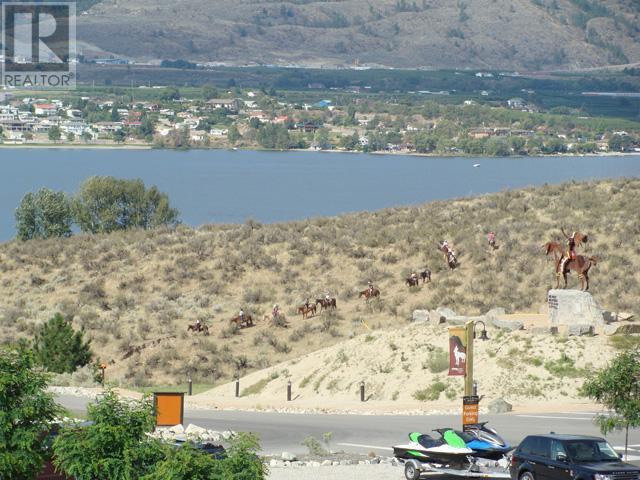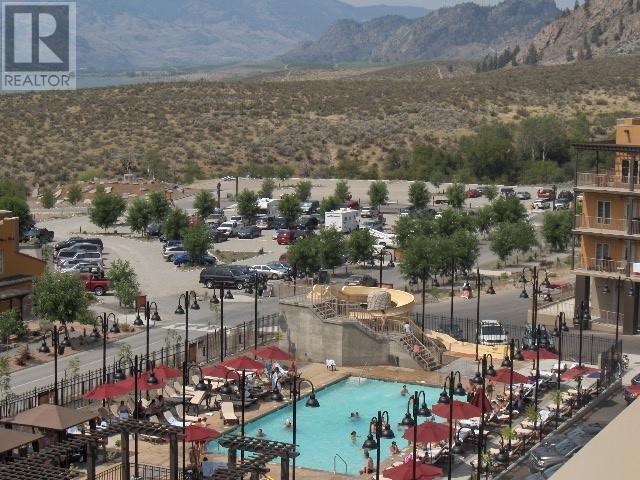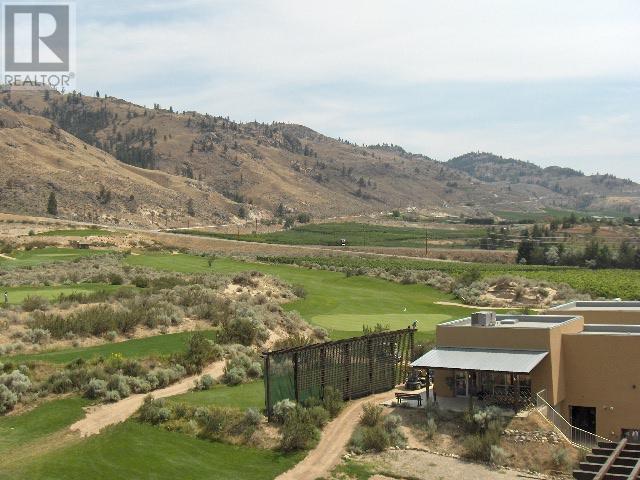$39,500Maintenance, Cable TV, Electricity, Heat, Insurance, Ground Maintenance, Property Management, Other, See Remarks, Recreation Facilities, Water
$169.76 Monthly
Maintenance, Cable TV, Electricity, Heat, Insurance, Ground Maintenance, Property Management, Other, See Remarks, Recreation Facilities, Water
$169.76 Monthly1/4 share of a deluxe & bright corner ground floor Fully furnished and equipped suite at Spirit Ridge Resort & Spa - part of the unbound collection by Hyatt. When you are not enjoying your residence rely on the hotel management to manage & generate revenue for you. Unit is fully furnished & equipped. Resort boasts golf course, vineyard, winery & desert center. Amenities included restaurant, spa, two pools, waterslide, hot tub & housekeeping. Many owner privileges & travel exchange opportunities. All measurements are approximate. Photo's are not of exact unit, but of the same floor plan. Call LB for all the details. Property is NOT freehold strata, it is a prepaid crown lease on Native Land with a Homeowners Assoc. HOA fees apply. All measurements are approx. (id:50889)
Property Details
MLS® Number
194091
Neigbourhood
Osoyoos
Community Name
Sprit Ridge/ Unbound Hyatt
Amenities Near By
Golf Nearby, Recreation
Community Features
Pets Not Allowed, Rentals Allowed
Features
See Remarks
Parking Space Total
1
Pool Type
Pool
View Type
Mountain View
Building
Bathroom Total
1
Bedrooms Total
1
Amenities
Sauna
Appliances
Range, Refrigerator, Dishwasher
Constructed Date
2009
Cooling Type
Central Air Conditioning
Exterior Finish
Stucco
Foundation Type
None
Heating Type
Forced Air, See Remarks
Roof Material
Unknown
Roof Style
Unknown
Stories Total
1
Size Interior
643 Sqft
Type
Recreational
Utility Water
Well
Land
Acreage
No
Current Use
Recreational
Land Amenities
Golf Nearby, Recreation
Landscape Features
Landscaped
Sewer
Municipal Sewage System
Size Total
0|under 1 Acre
Size Total Text
0|under 1 Acre
Zoning Type
Unknown
Utilities
Cable
Available

