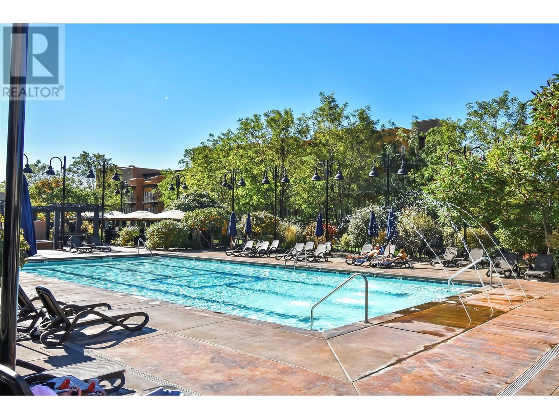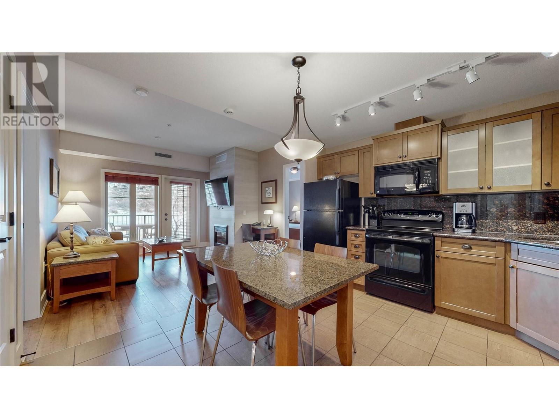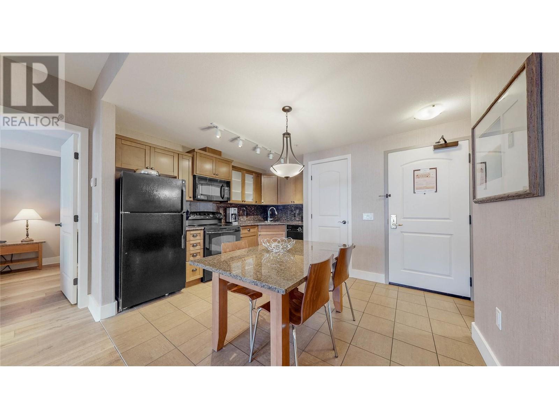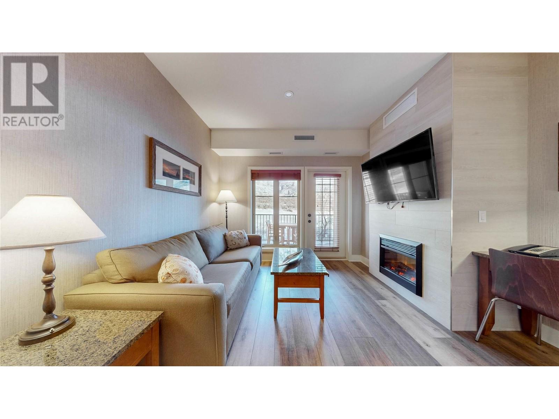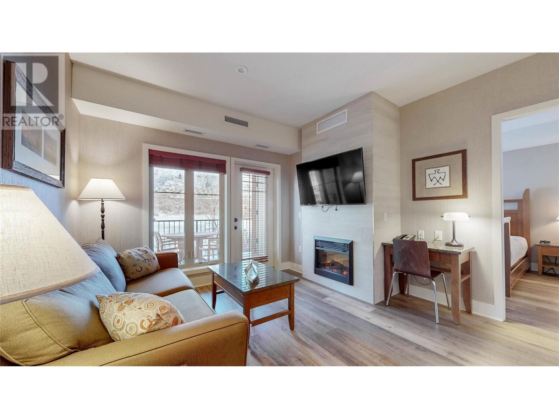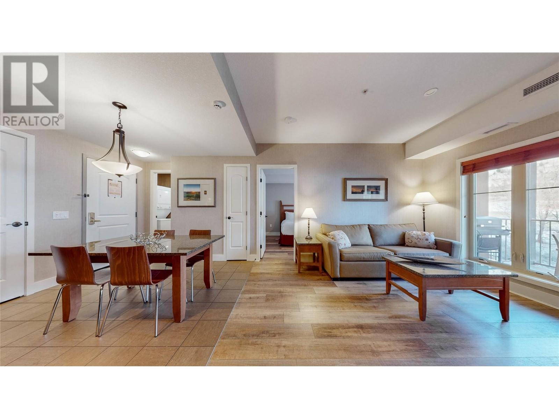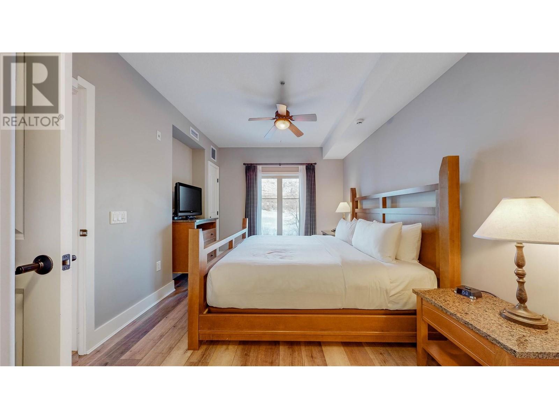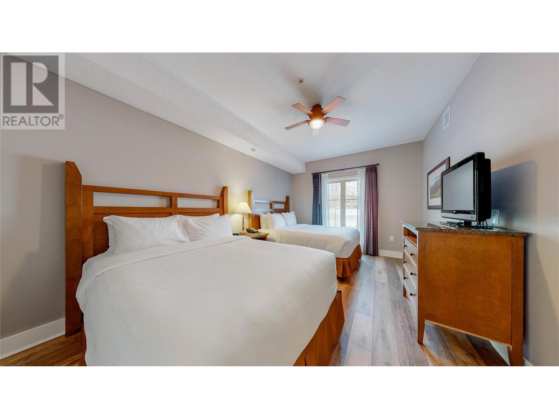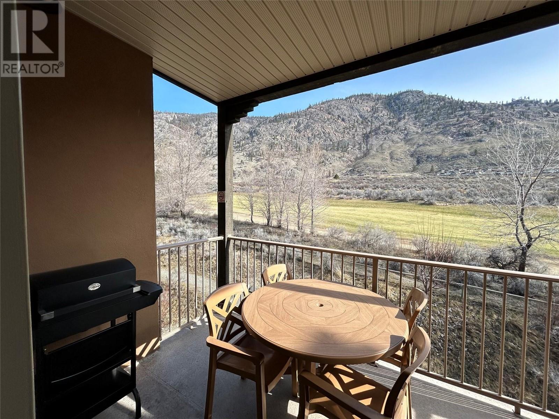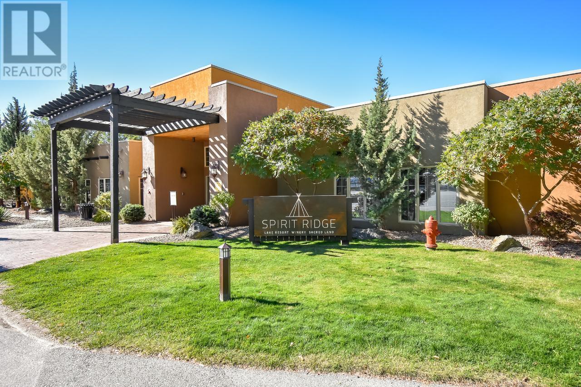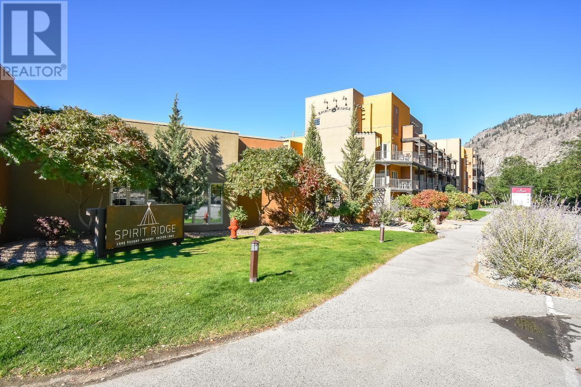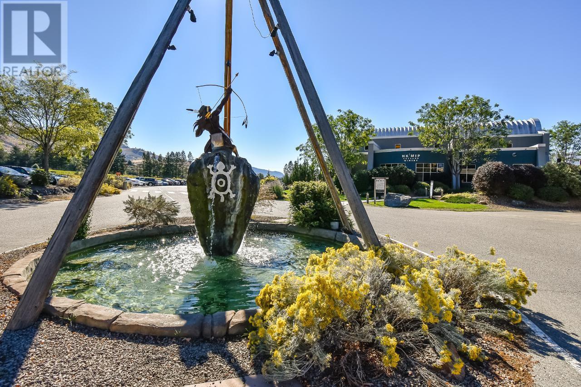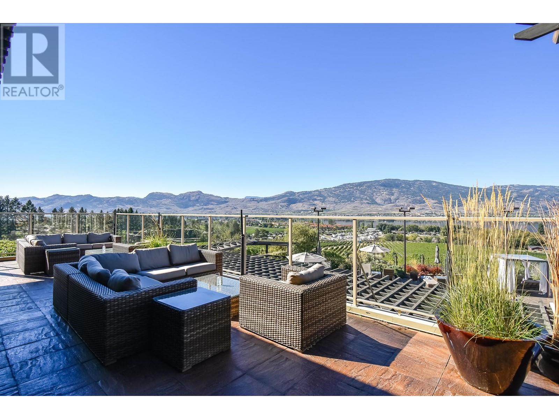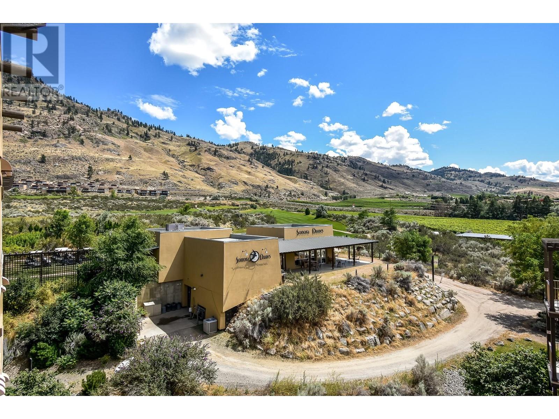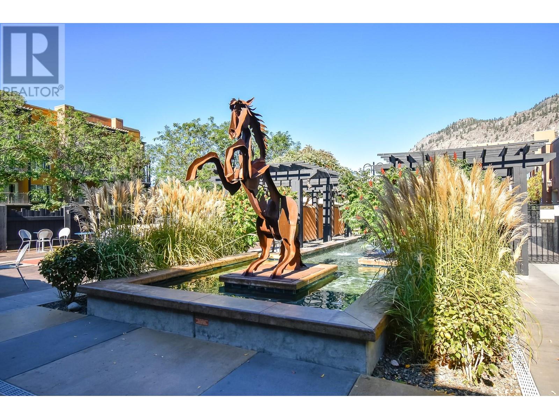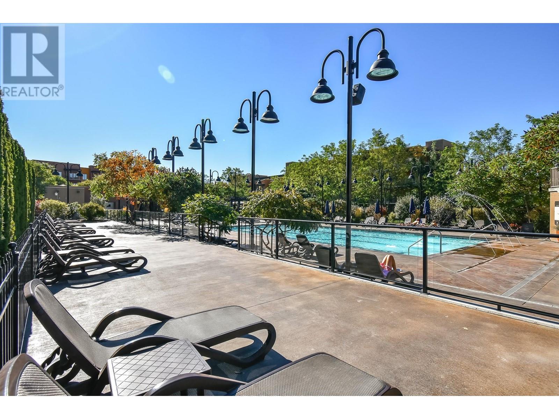$52,000Maintenance, Cable TV, Electricity, Heat, Insurance, Ground Maintenance, Property Management, Other, See Remarks, Recreation Facilities, Water
$277.50 Monthly
Maintenance, Cable TV, Electricity, Heat, Insurance, Ground Maintenance, Property Management, Other, See Remarks, Recreation Facilities, Water
$277.50 MonthlyGreat value! Own a 1/4 share 2 bedroom/2 bathroom 3rd floor suite with golf course & mountain views at Spirit Ridge Resort & Spa, part of the Hyatt Unbound Collection. This suite has an open plan main living area, comes fully furnished, and has an east facing balcony to enjoy your morning coffee. Outstanding amenities at the resort include 2 pools, private beach, spa, The Bear The Fish The Root & The Berry Restaurant, award-winning Nk'Mip Cellars & Sonora Dunes Golf Course. When you're not using your suite put it in the rental pool to generate income. This property is not freehold. It is a pre-paid crown lease on Indigenous Lands. Monthly HOA fee $277.50. (id:50889)
Property Details
MLS® Number
10302499
Neigbourhood
Osoyoos
Community Name
Spirit Ridge Resort & Spa
AmenitiesNearBy
Golf Nearby, Recreation
CommunityFeatures
Recreational Facilities, Pets Not Allowed
Features
Balcony
PoolType
Pool
Structure
Clubhouse
ViewType
Mountain View
Building
BathroomTotal
2
BedroomsTotal
2
Amenities
Clubhouse, Recreation Centre
Appliances
Refrigerator, Dishwasher, Range - Electric, Microwave, Washer & Dryer
ConstructedDate
2009
CoolingType
Central Air Conditioning
ExteriorFinish
Stucco
FlooringType
Mixed Flooring
HeatingType
Forced Air, See Remarks
RoofMaterial
Unknown
RoofStyle
Unknown
StoriesTotal
1
SizeInterior
928 Sqft
Type
Apartment
UtilityWater
Well
Land
AccessType
Easy Access
Acreage
No
LandAmenities
Golf Nearby, Recreation
Sewer
Municipal Sewage System
SizeTotalText
Under 1 Acre
ZoningType
Unknown
Utilities
Cable
Available

