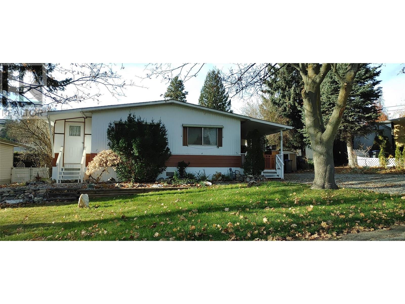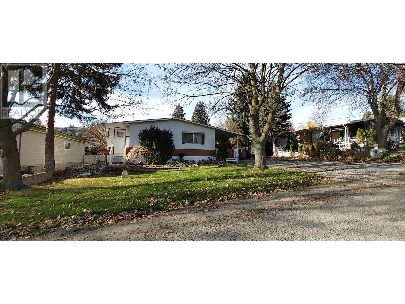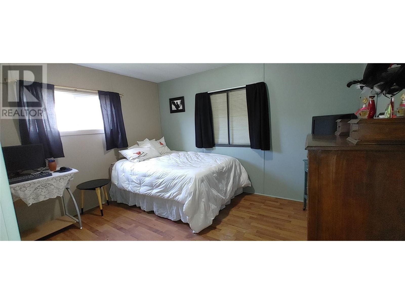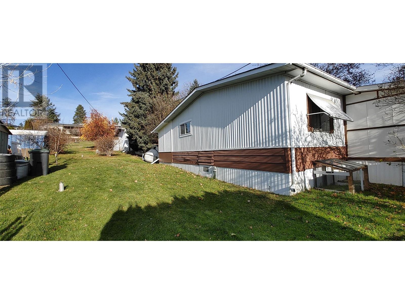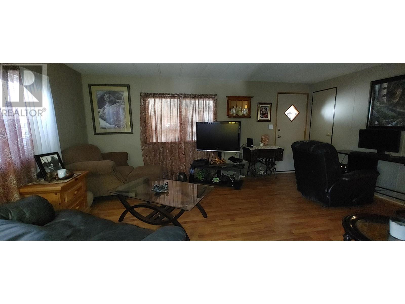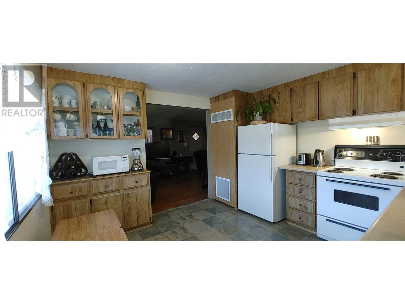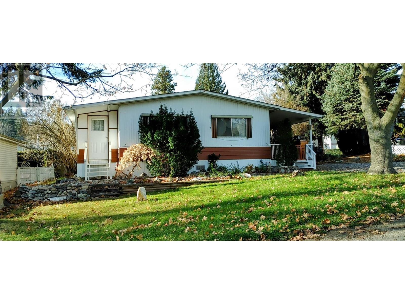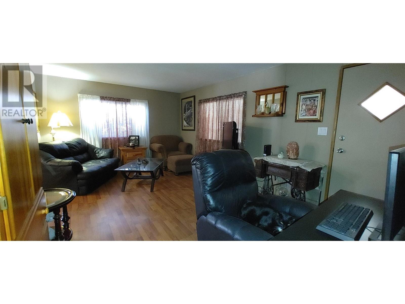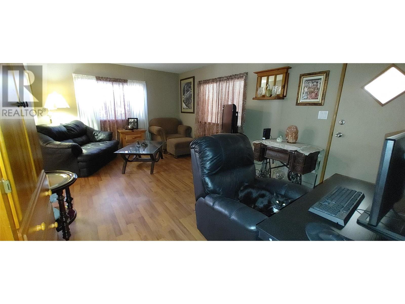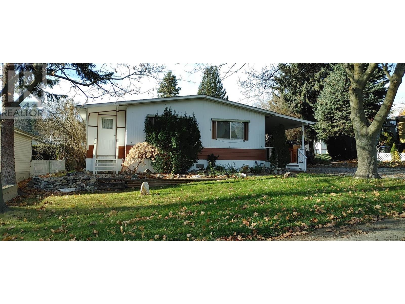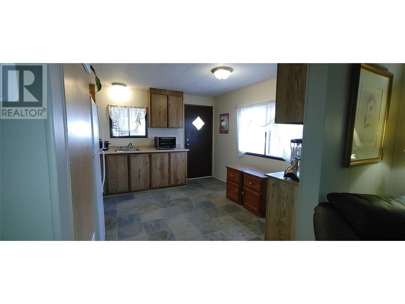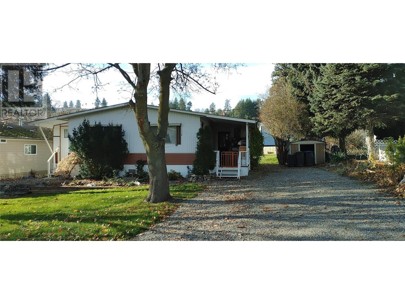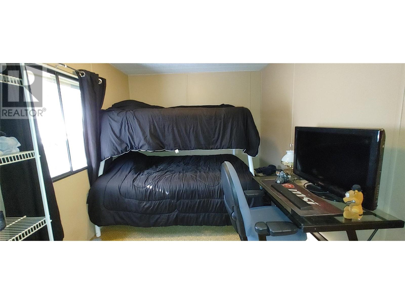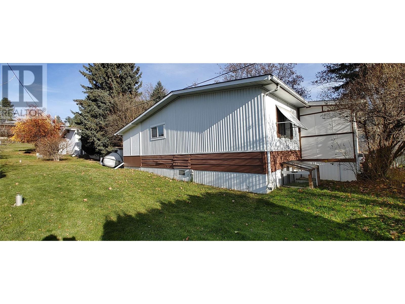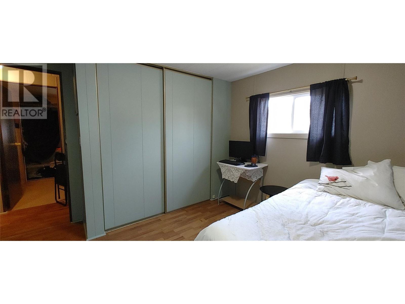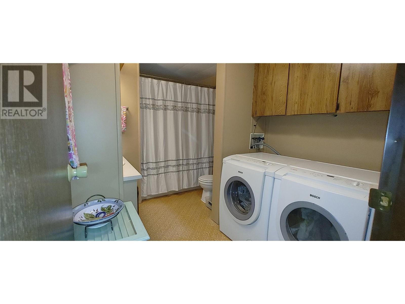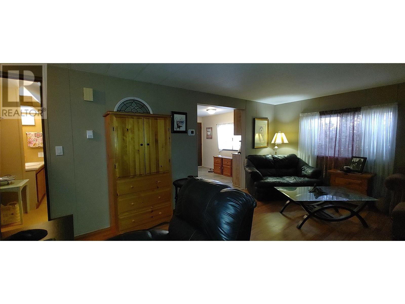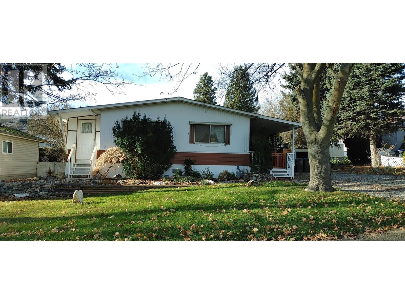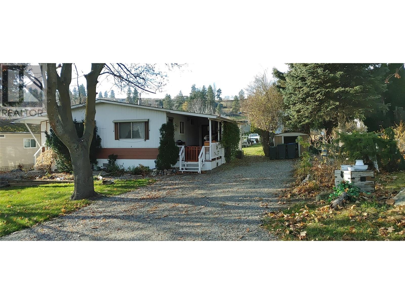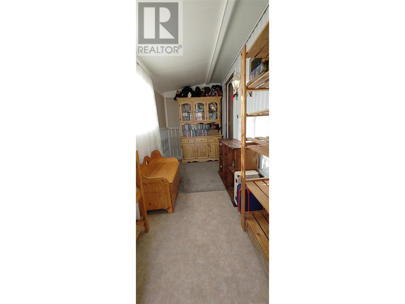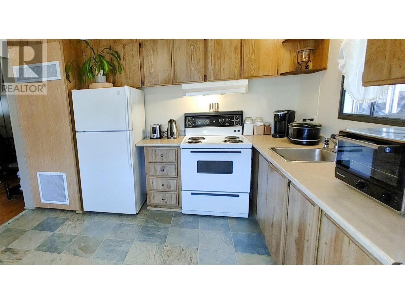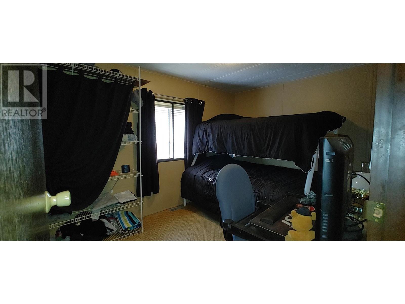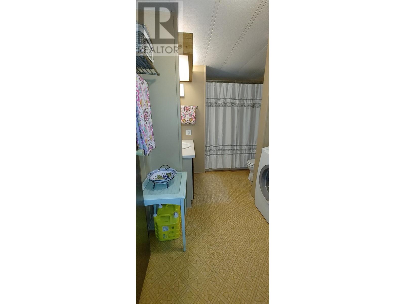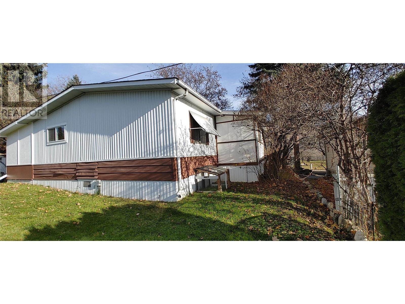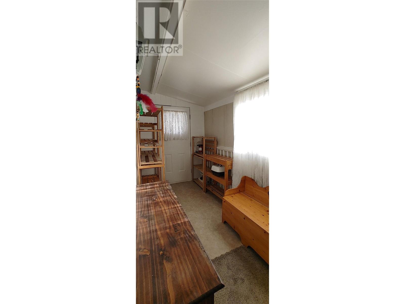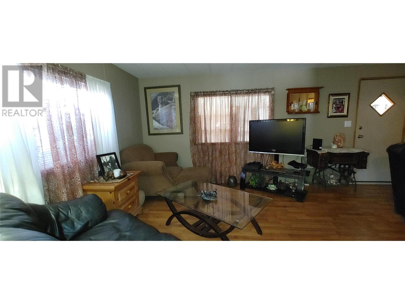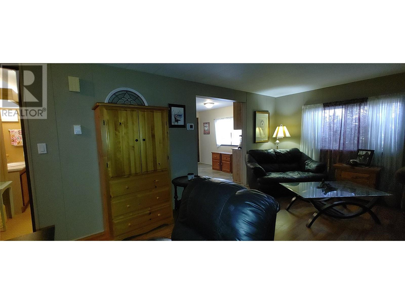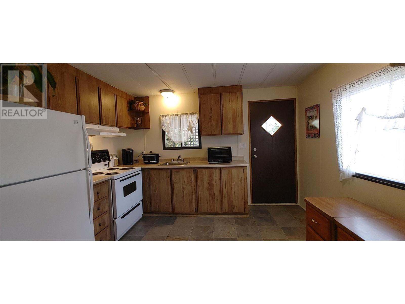$225,500Maintenance, Pad Rental
$625 Monthly
Maintenance, Pad Rental
$625 MonthlyWelcome to this charming doublewide home, nestled in a serene 60+ community. (Listing say 55+ but our system does not have a 60+ option.) This two-bedroom gem offers ample space for comfortable living. The open floor plan allows natural light to flood in, creating a warm and inviting atmosphere along with plenty of storage space. Nature Enthusiast’s Dream: Lace up your hiking boots! Trails meander through the nearby Pelmewash Parkway, perfect for leisurely strolls or invigorating hikes. Nature lovers will appreciate the proximity to outdoor adventures. The waterfront is just a stone's throw away. Convenient Amenities: Craving a delicious meal or need a quick errand? No worries! Restaurants, shops, and medical facilities are all steps away. Your daily essentials are just around the corner at the Lakewood Mall or Turtle Bay Crossing. Pet-Friendly Haven: Bring your furry friends along! Small pets are warmly welcomed here. The community’s green spaces provide a safe haven for your four-legged companions. Situated in a convenient spot, this home strikes the perfect balance between tranquility and accessibility. Whether you’re commuting to work or exploring the local scene, you’ll appreciate the ease of getting around. Don’t miss out on this fantastic opportunity! Schedule a viewing today and experience the comfort and convenience of this delightful doublewide home. Note: The information provided is based on available data and should be verified independently. (id:50889)
Property Details
MLS® Number
10300561
Neigbourhood
Lake Country South West
Community Features
Pets Allowed With Restrictions, Seniors Oriented
Parking Space Total
2
View Type
Lake View, Mountain View
Building
Bathroom Total
1
Bedrooms Total
2
Appliances
Refrigerator, Range - Electric, Washer & Dryer
Constructed Date
1980
Exterior Finish
Aluminum
Fire Protection
Sprinkler System-fire
Flooring Type
Laminate, Linoleum
Heating Type
Forced Air
Roof Material
Asphalt Shingle
Roof Style
Unknown
Stories Total
1
Size Interior
864 Sqft
Type
Manufactured Home
Utility Water
Municipal Water
Land
Acreage
No
Sewer
Municipal Sewage System
Size Total Text
Under 1 Acre
Zoning Type
Unknown

