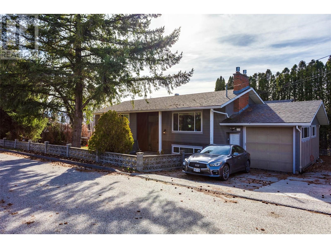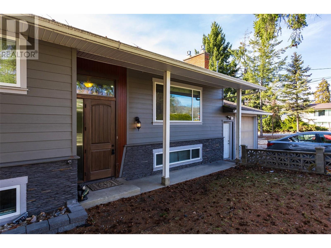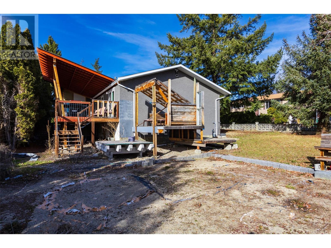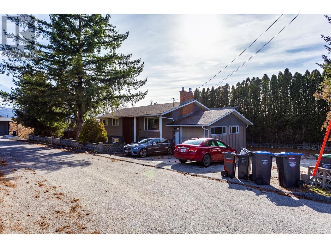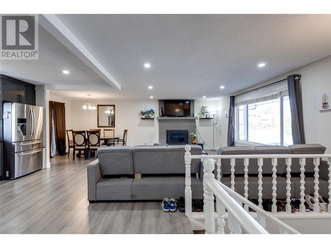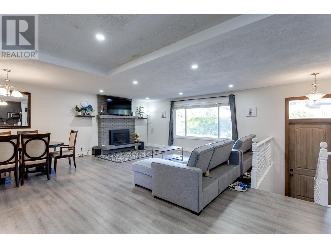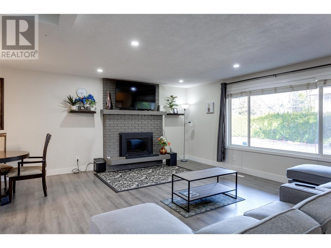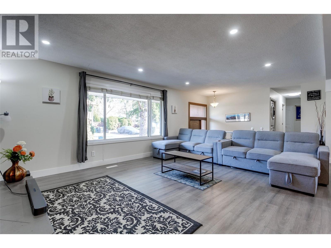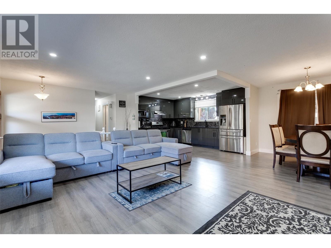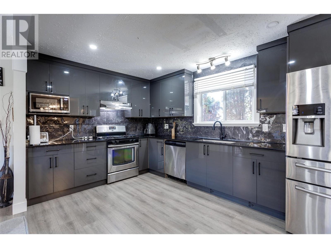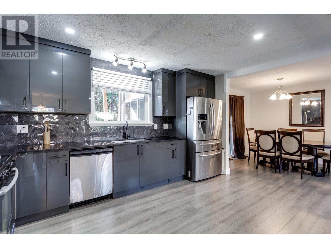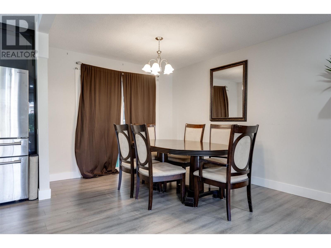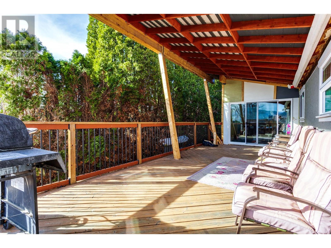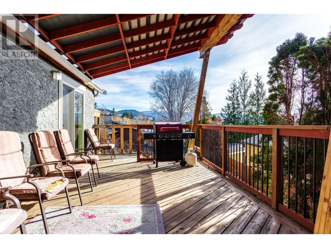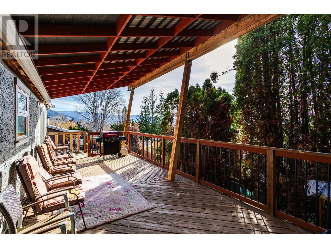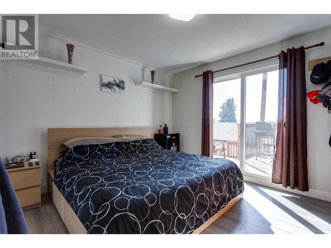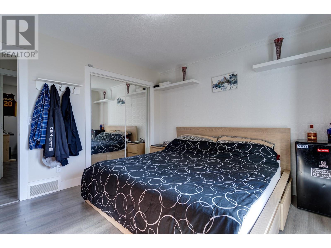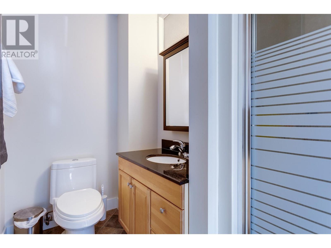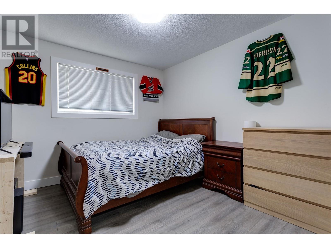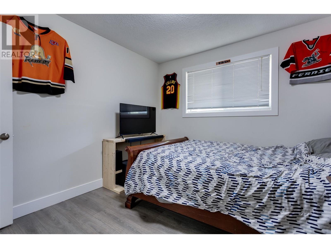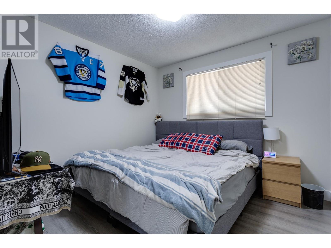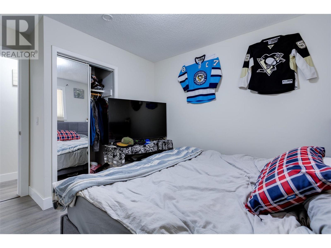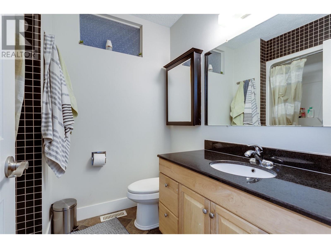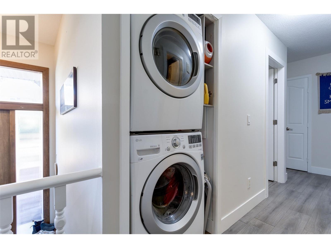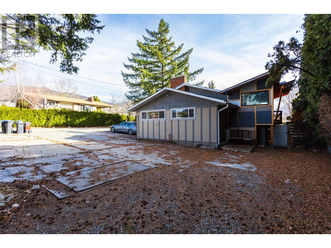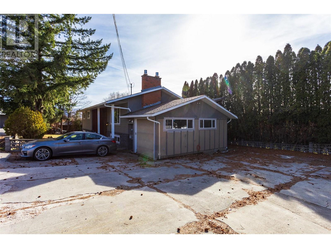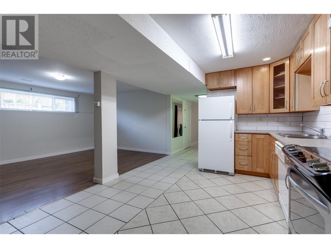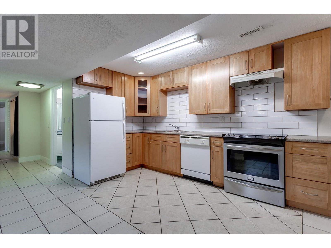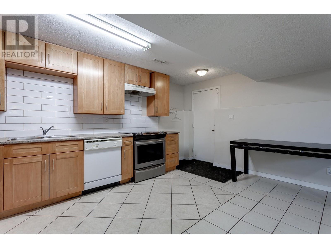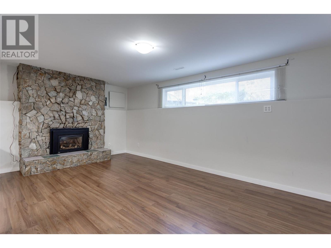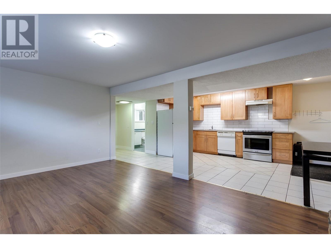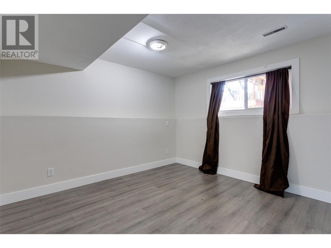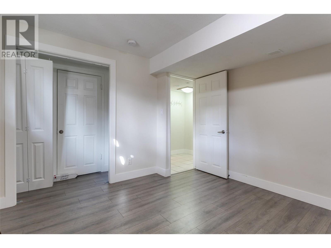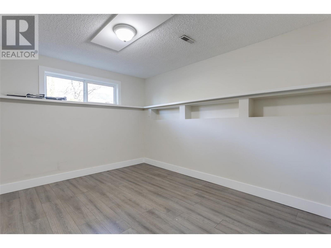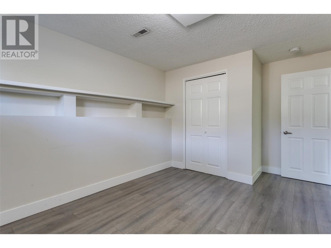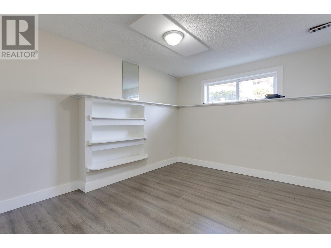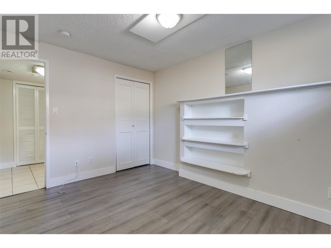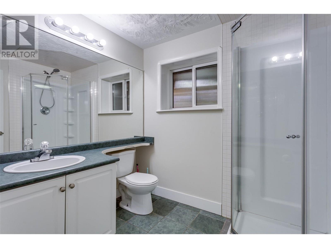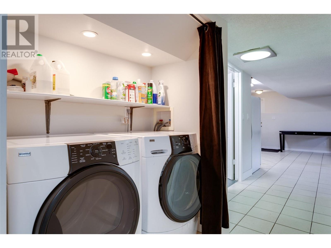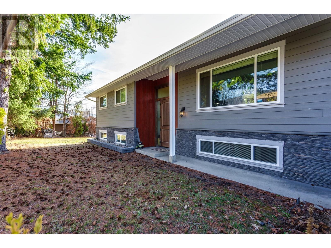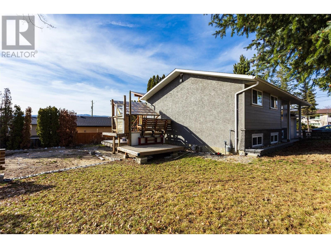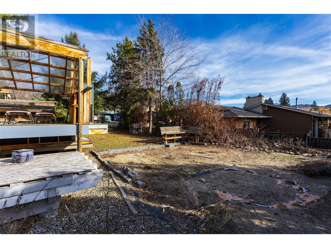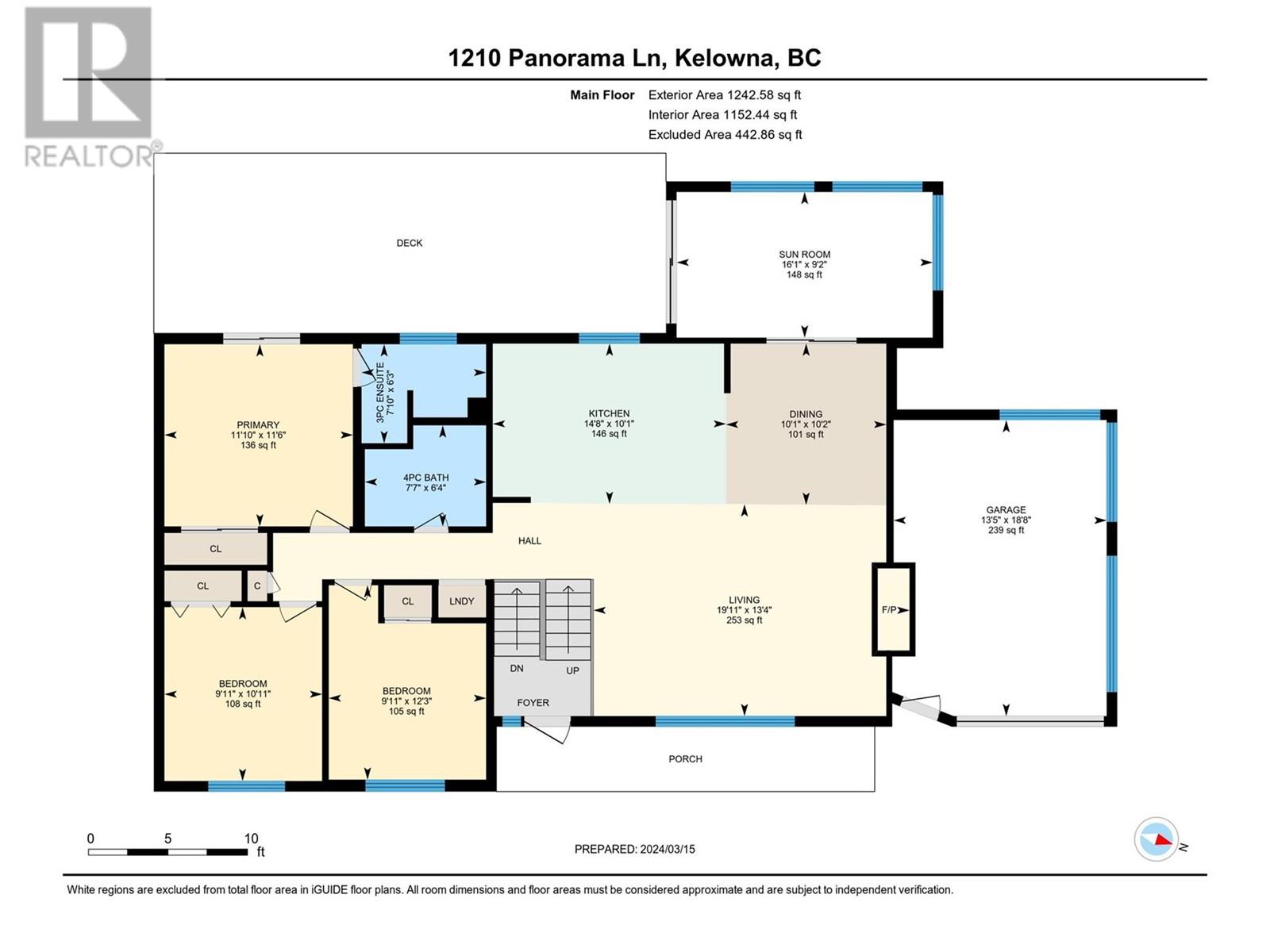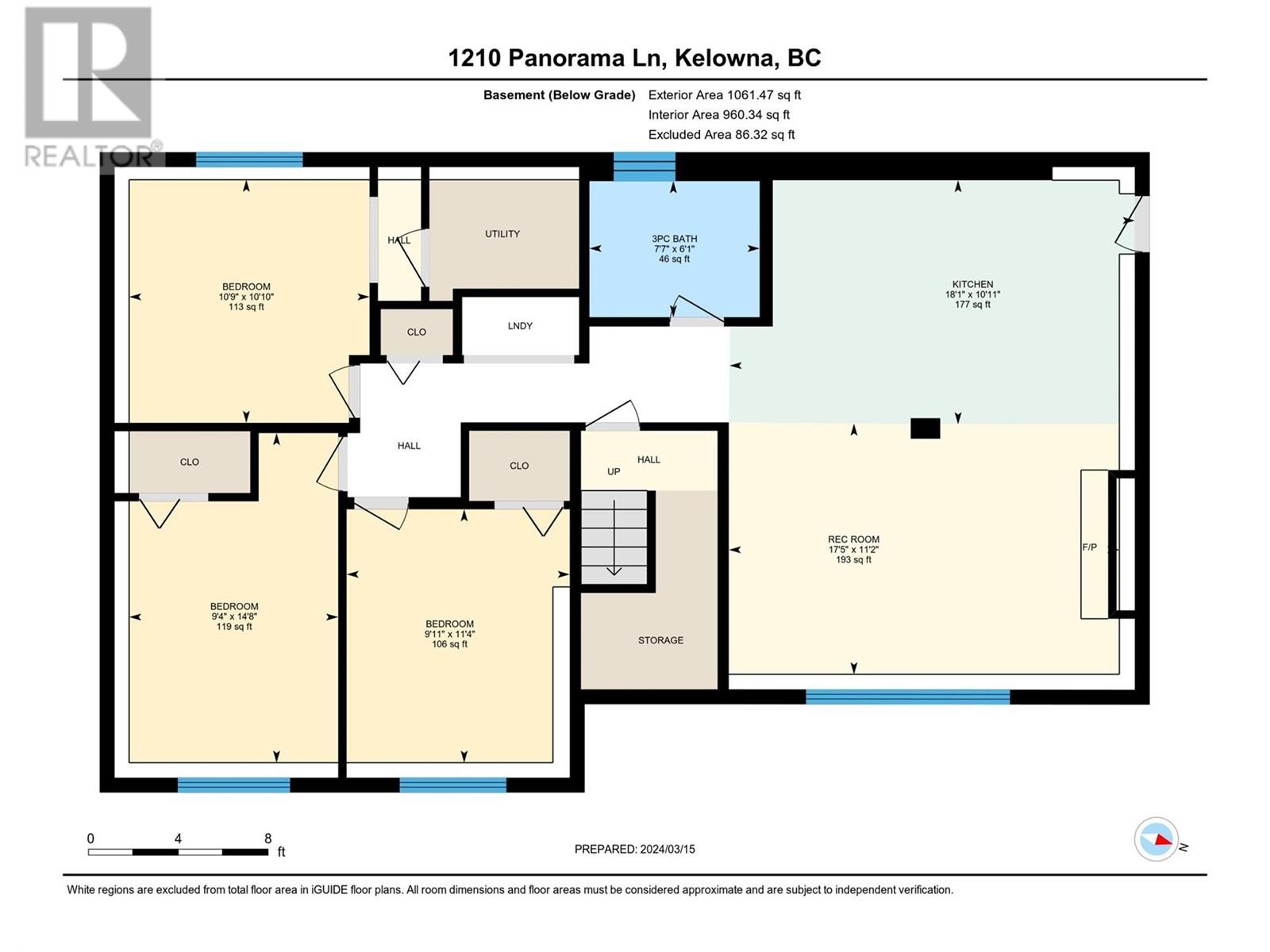$975,000
This well-maintained home has seen several updates in recent years. The highlight is the newly renovated kitchen with high gloss cabinetry and sleek countertops, enhancing the open-concept design of the main living area. Step outside from the dining area onto a spacious enclosed deck, leading to an even larger covered deck for outdoor enjoyment. The living room boasts a cozy natural gas fireplace, adding warmth and charm to the space. On this level, you'll find two generously sized spare rooms along with the primary bedroom, which features its own 3-piece ensuite for convenience and comfort. Venturing into the basement, you'll discover a self-contained suite accessible from the back of the home. This suite comprises three bedrooms, a modern bathroom, and its own laundry facilities. The living room in the suite also features a natural gas fireplace, creating a cozy atmosphere. The renovated kitchen completes this space, making it perfect for extended family or rental income potential. Outside, the property offers ample space on a large corner lot, providing plenty of parking including RV parking. The deck offers stunning views overlooking the city, making it an ideal spot for relaxation and entertaining guests. Overall, this home is solid, combining modern updates with functional living spaces and outdoor amenities (id:50889)
Open House
This property has open houses!
1:00 pm
Ends at:3:00 pm
Property Details
MLS® Number
10311014
Neigbourhood
Rutland North
Amenities Near By
Golf Nearby, Recreation, Schools, Shopping, Ski Area
Features
Level Lot
Parking Space Total
9
Building
Bathroom Total
3
Bedrooms Total
6
Appliances
Refrigerator, Dishwasher, Dryer, Range - Electric, Washer
Basement Type
Full
Constructed Date
1976
Construction Style Attachment
Detached
Cooling Type
Central Air Conditioning
Exterior Finish
Aluminum, Stone, Stucco, Composite Siding
Fireplace Present
Yes
Fireplace Type
Insert
Flooring Type
Carpeted, Ceramic Tile, Laminate, Linoleum, Vinyl
Heating Type
Forced Air, See Remarks
Roof Material
Asphalt Shingle
Roof Style
Unknown
Stories Total
2
Size Interior
2356 Sqft
Type
House
Utility Water
Irrigation District, Municipal Water
Land
Acreage
No
Land Amenities
Golf Nearby, Recreation, Schools, Shopping, Ski Area
Landscape Features
Landscaped, Level, Underground Sprinkler
Sewer
Municipal Sewage System
Size Frontage
70 Ft
Size Irregular
0.23
Size Total
0.23 Ac|under 1 Acre
Size Total Text
0.23 Ac|under 1 Acre
Zoning Type
Unknown

