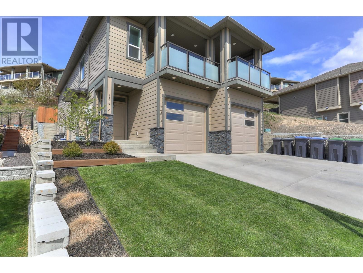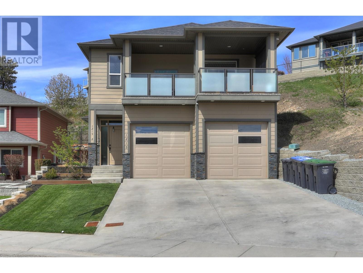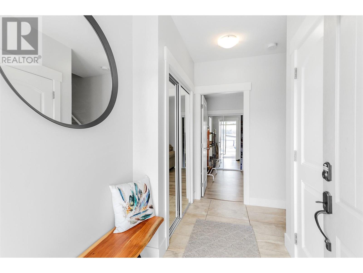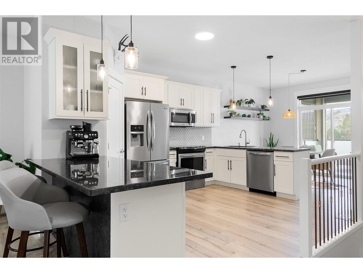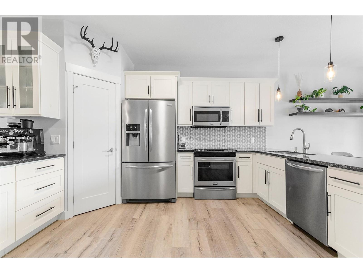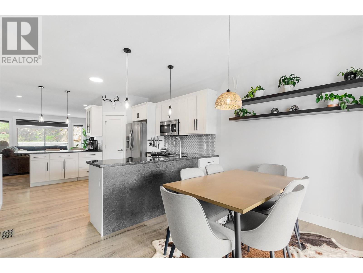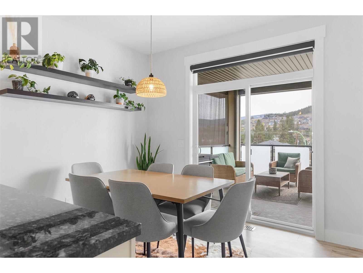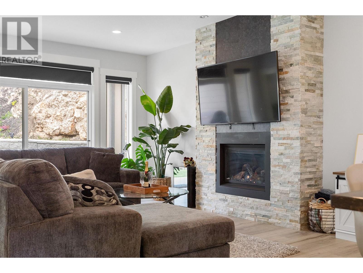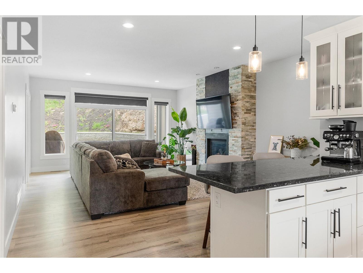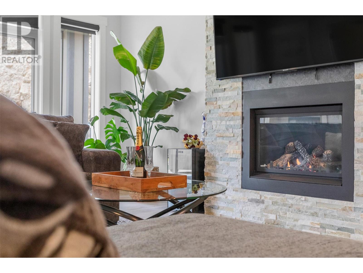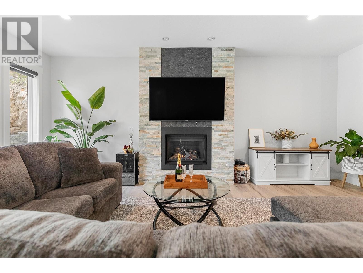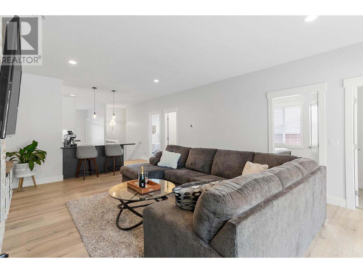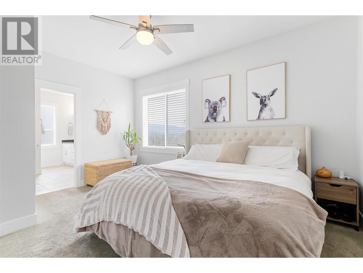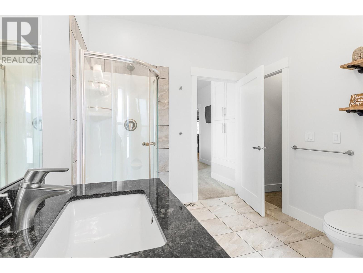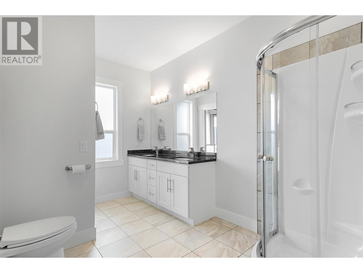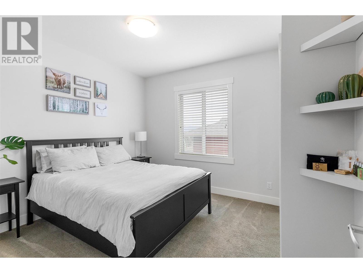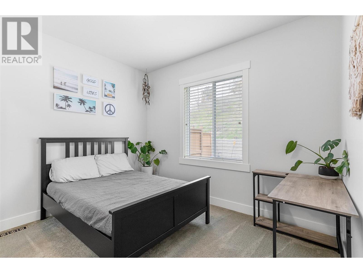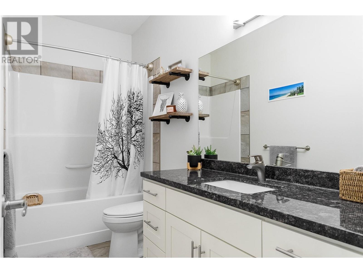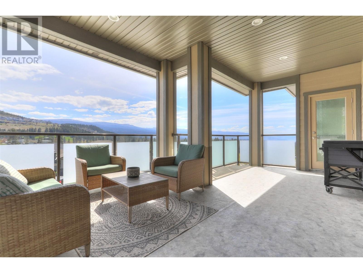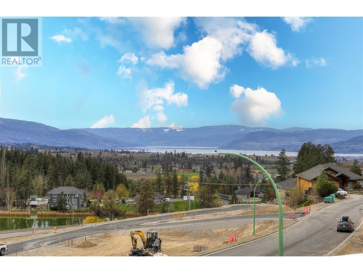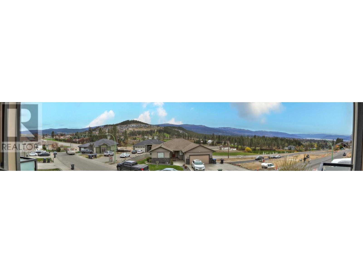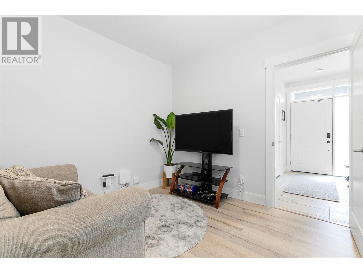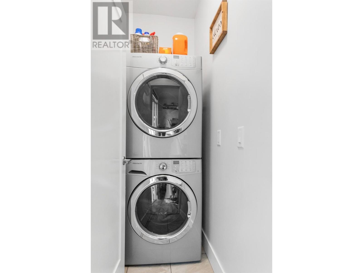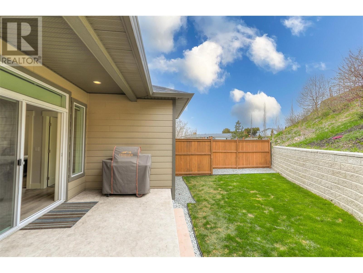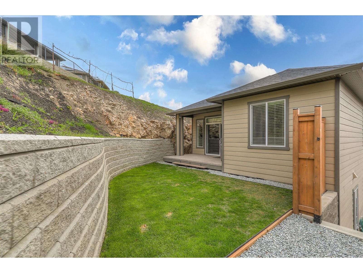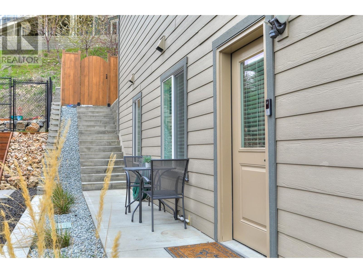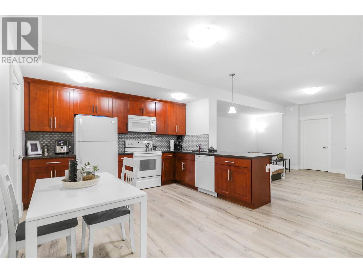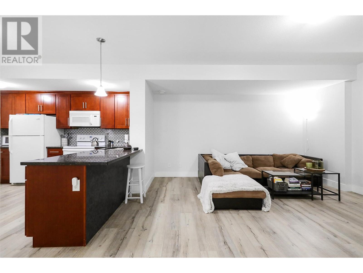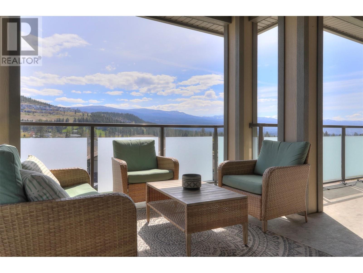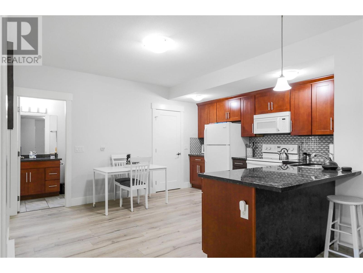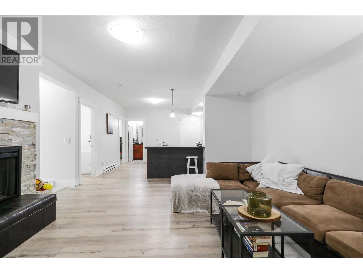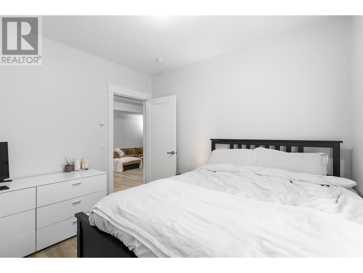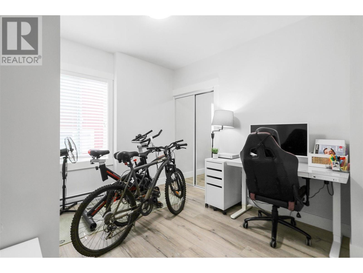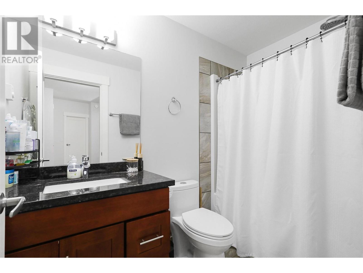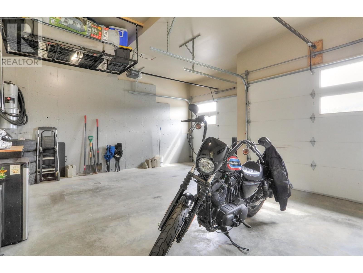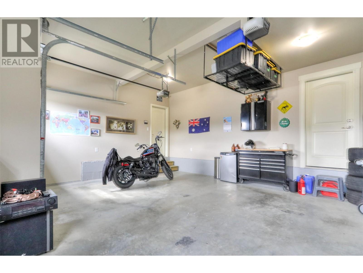$1,199,900
Elegant Black Mountain home with a 2 BEDROOM LEGAL SUITE! The inviting open concept great room on the main floor features quality finishes, floor to ceiling gas fireplace of natural stone, classy lighting, laminate flooring and large windows everywhere. The kitchen area includes off white shaker style cabinets, granite countertops, stainless steel appliances and a walk in pantry. This entire space allows easy access to the outdoors with large deck out front and patio out back in newly fenced yard. Bonus: the large covered front deck with pot lighting and glass railings acts as an outdoor living room with spectacular views of the mountains, city and lake. This main home offers 4 bedrooms and 2 bathrooms. The luxurious master suite also looks over the views, has a walk in closet, a 4 piece ensuite with double sinks, and a large glass enclosed step in shower. All bathrooms include granite countertops and tile flooring, bedrooms are carpeted. Downstairs, the spacious 2 bedroom, one bath legal suite has all the finishing details of the main home: laminate flooring throughout, stone gas fireplace, large windows, granite counters plus fully separate entrance, utilities and laundry. This home also features a double oversized garage, low maintenance landscaping , tons of parking and is located near public transit. Not to be missed! (id:50889)
Property Details
MLS® Number
10313502
Neigbourhood
Black Mountain
Features
Central Island, One Balcony
Parking Space Total
5
View Type
City View, Lake View, Mountain View, View (panoramic)
Building
Bathroom Total
3
Bedrooms Total
6
Basement Type
Full
Constructed Date
2016
Construction Style Attachment
Detached
Cooling Type
Central Air Conditioning
Exterior Finish
Stone, Composite Siding
Fire Protection
Smoke Detector Only
Fireplace Fuel
Electric,gas
Fireplace Present
Yes
Fireplace Type
Unknown,unknown
Flooring Type
Carpeted, Ceramic Tile, Laminate
Heating Fuel
Electric
Heating Type
Baseboard Heaters, Forced Air, See Remarks
Roof Material
Asphalt Shingle
Roof Style
Unknown
Stories Total
2
Size Interior
2559 Sqft
Type
House
Utility Water
Municipal Water
Land
Acreage
No
Landscape Features
Underground Sprinkler
Sewer
Municipal Sewage System
Size Irregular
0.16
Size Total
0.16 Ac|under 1 Acre
Size Total Text
0.16 Ac|under 1 Acre
Zoning Type
Unknown

