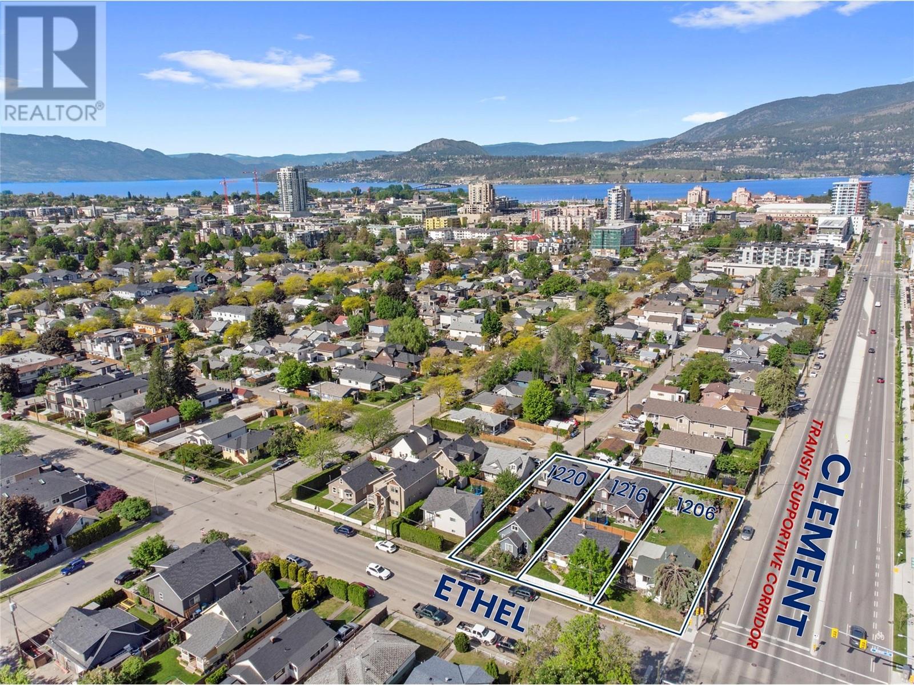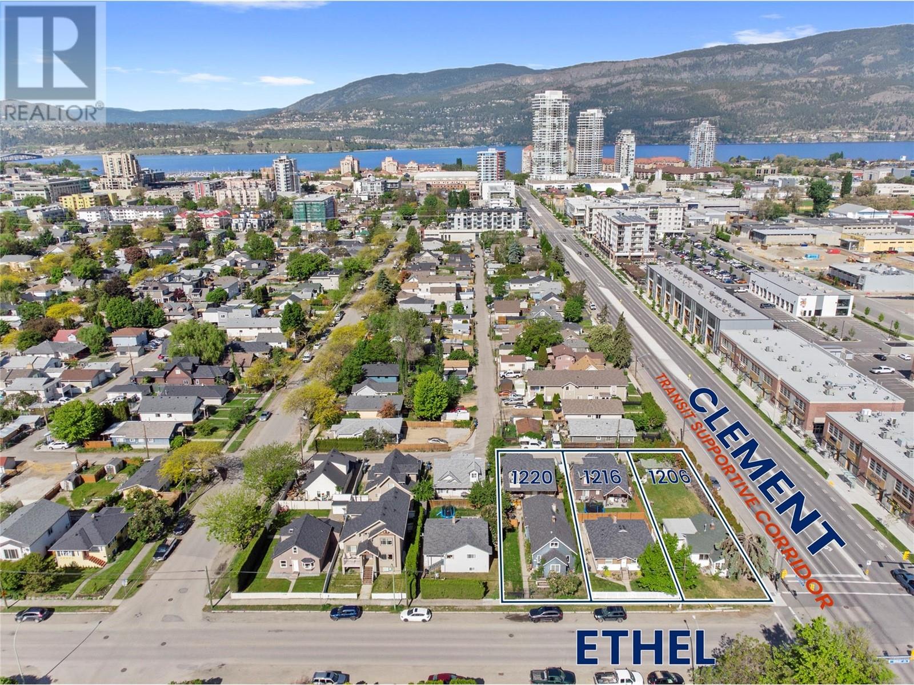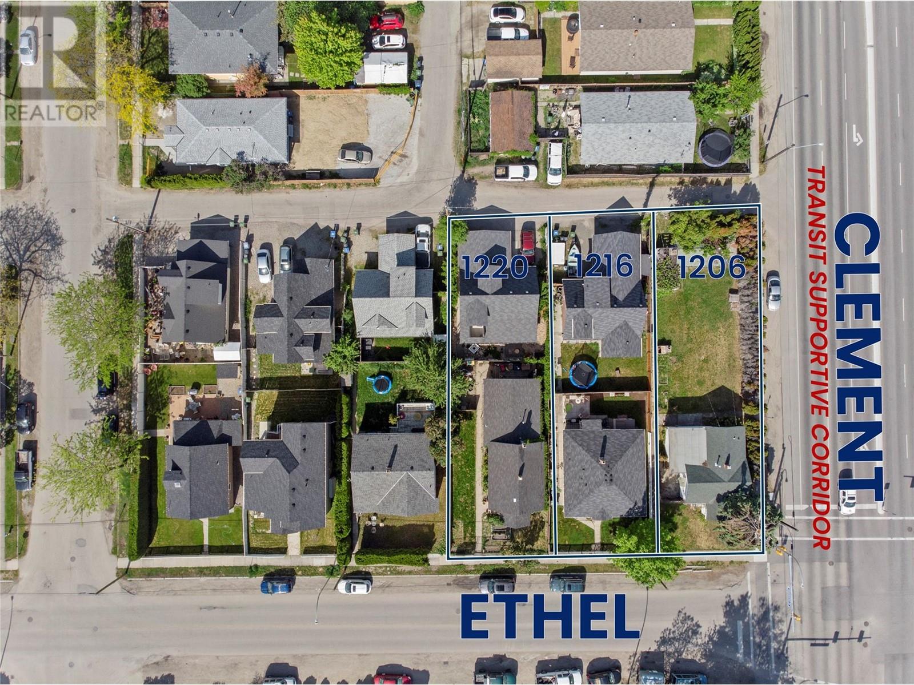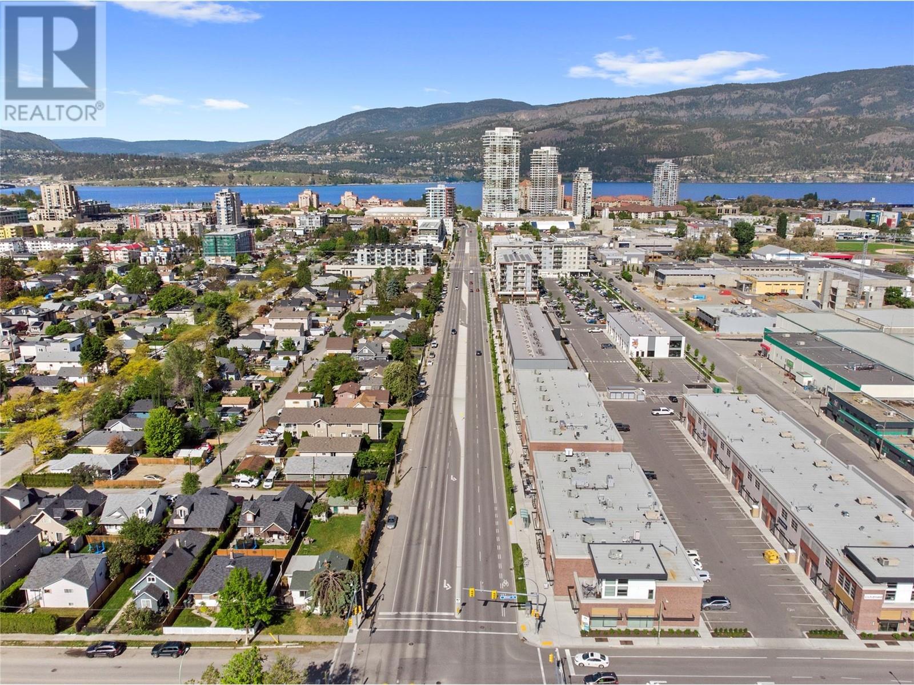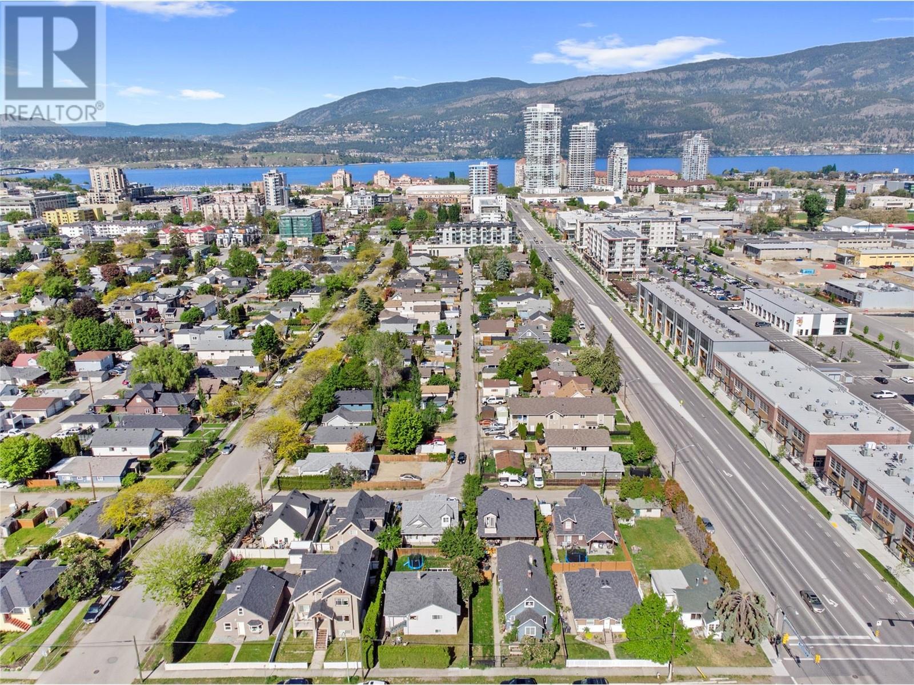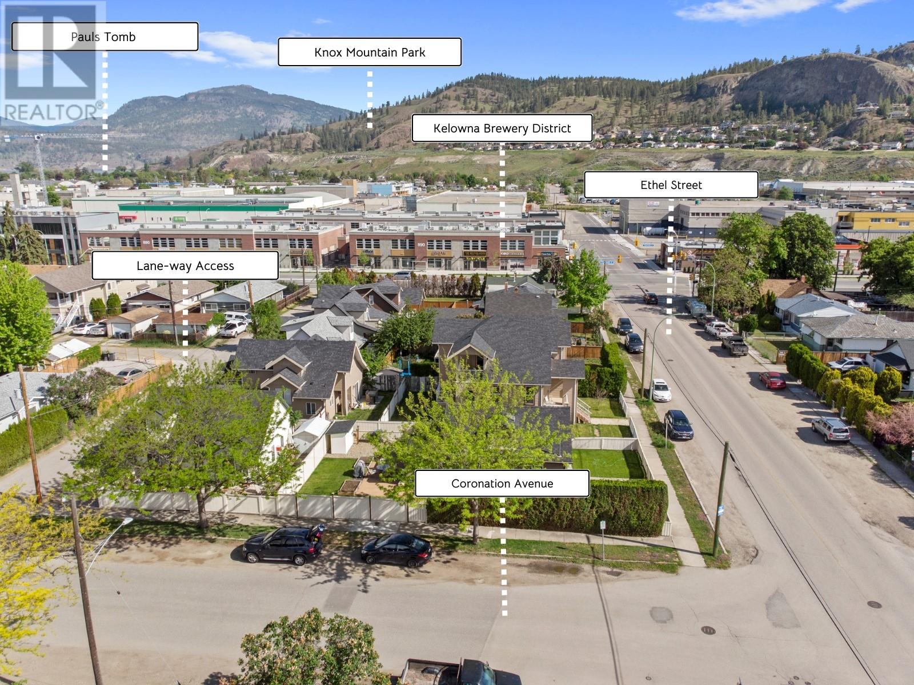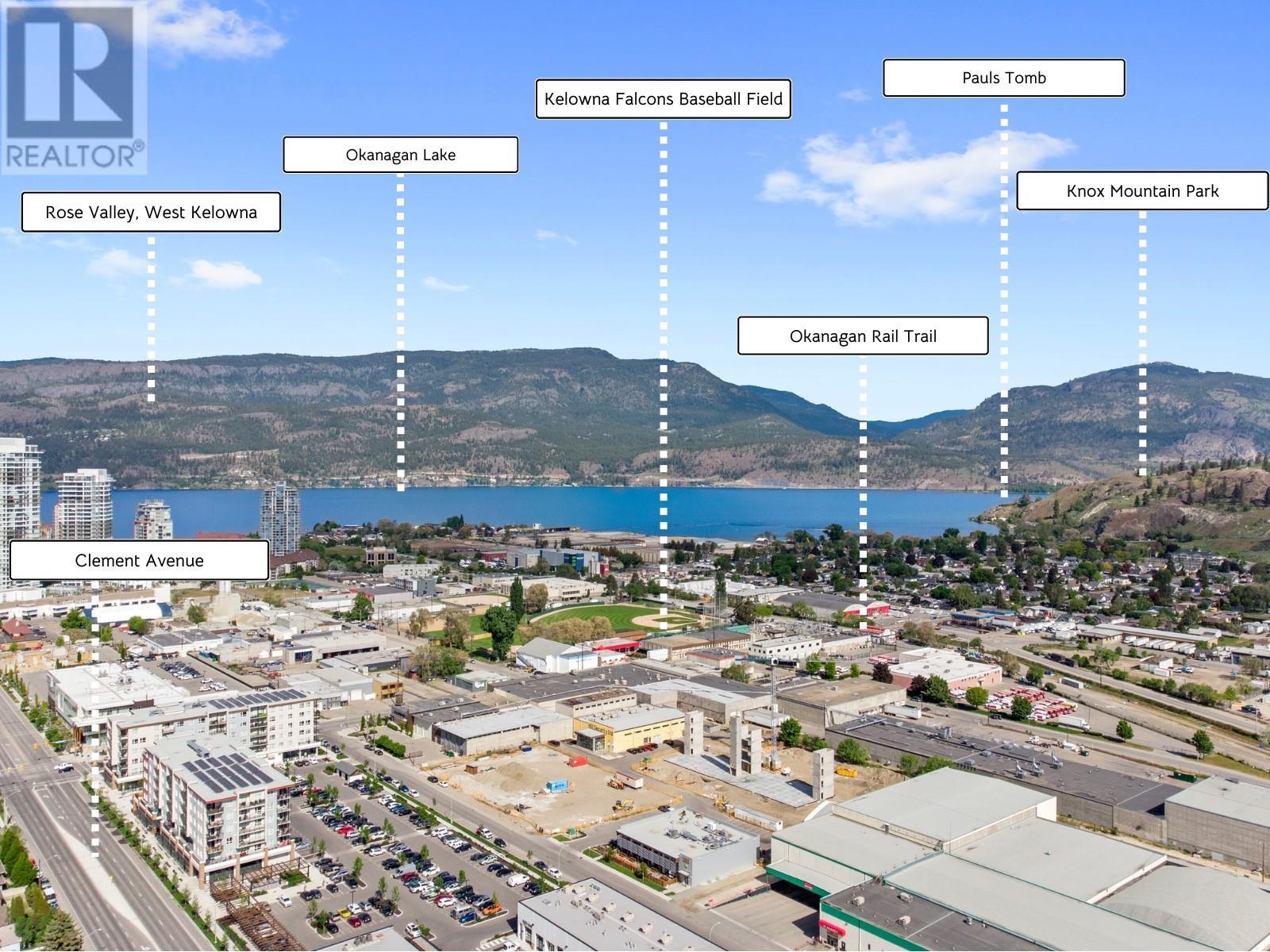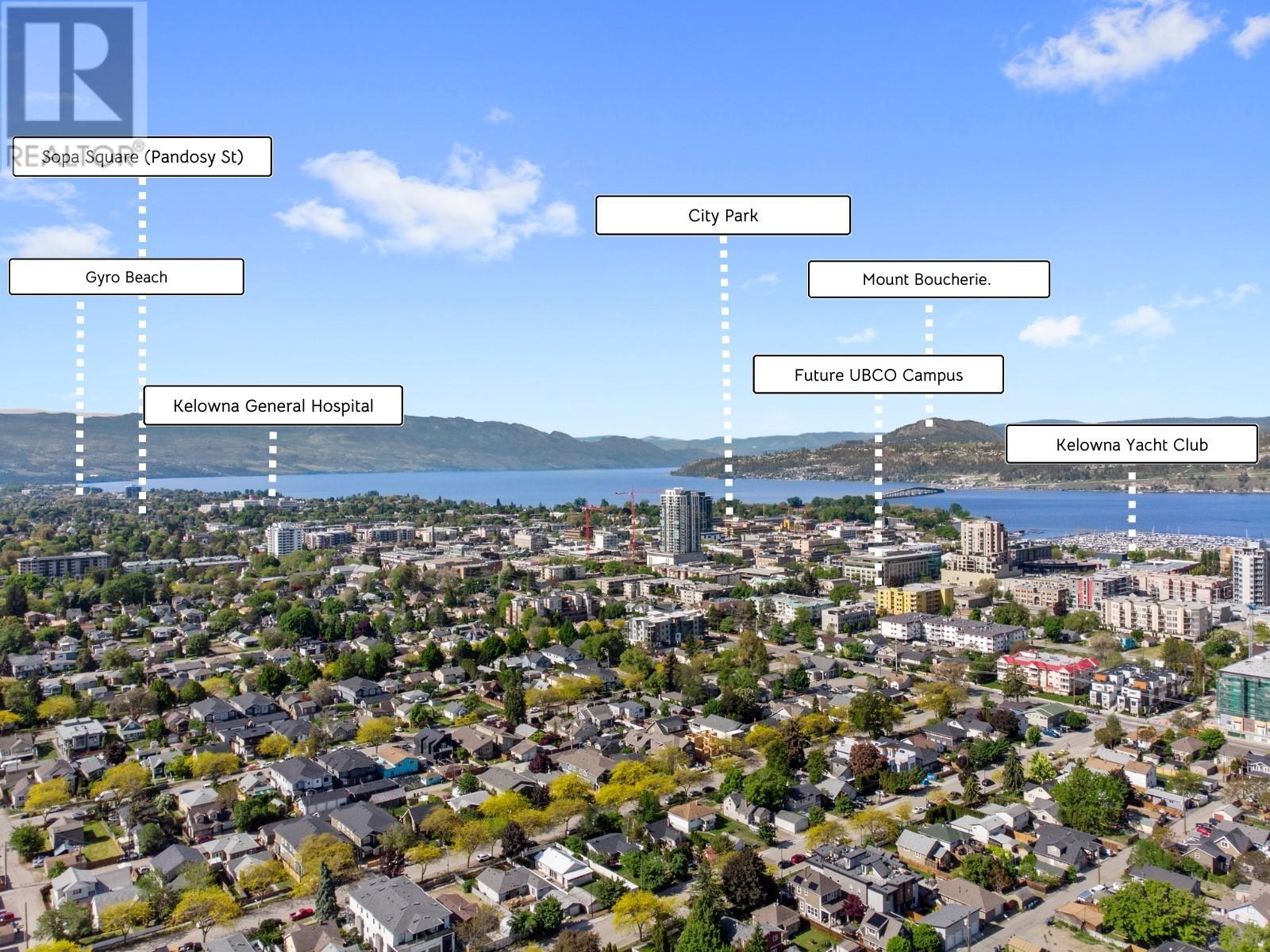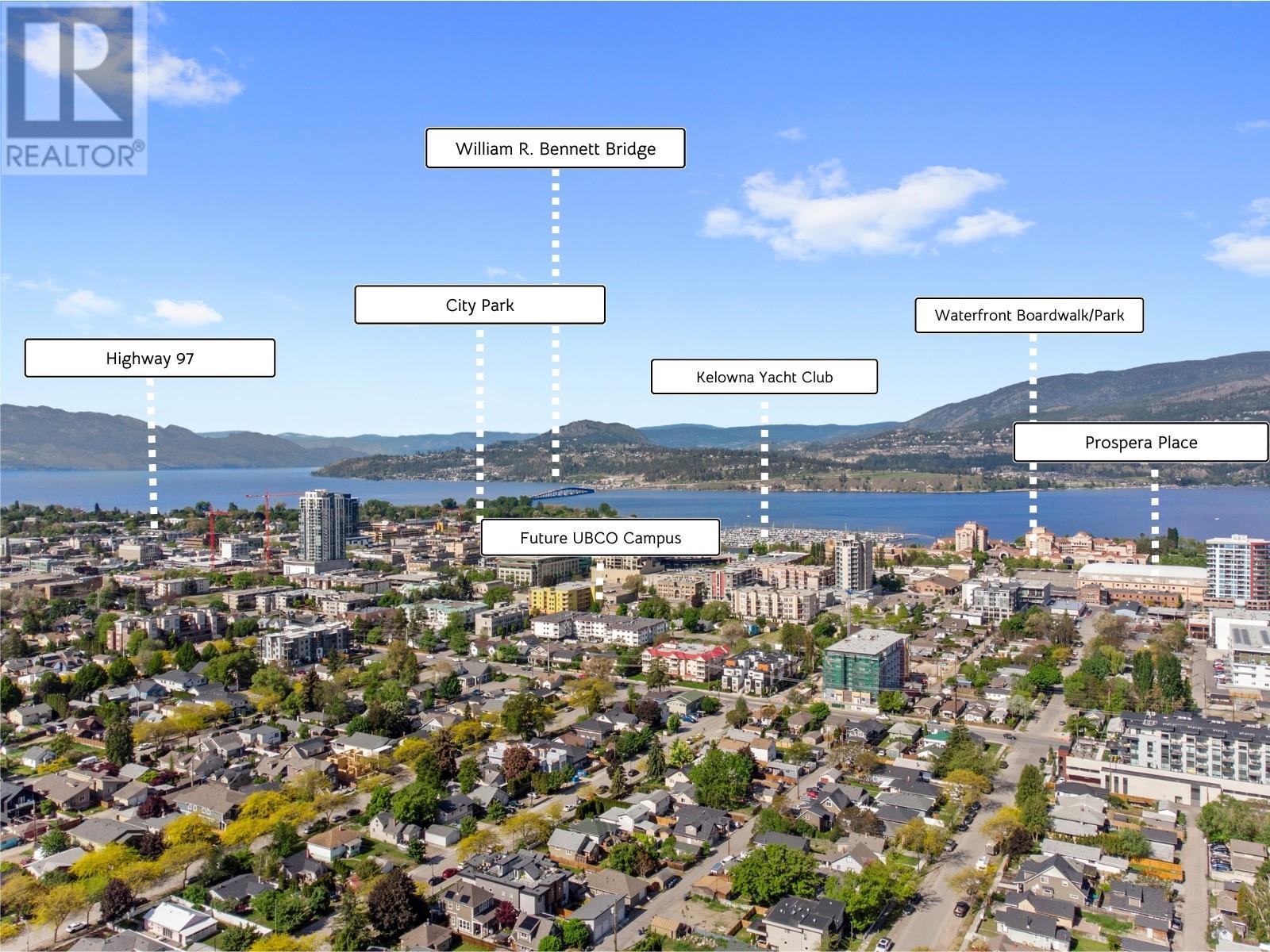$1,400,000
3 Home land assembly, must be sold with 1206 and 1216 Ethel street(total list price $4,499,000). Total assembly .45 Acres. Total rental income for all 3 properties $9680/m tenants all pay own Electric/gas. City has previously stated that they would support MF3/CA1. Assembly sits in a Core Neighbourhood area (C-NHD) and lines a Transit Supportive Corridor. Located in the mecca of downtown development, don't waver on this incredible opportunity to supply housing to an influx of: UBCO students, savvy investors, & city slickers eager to own a piece of Kelowna's urban revolution. 1 hour to Big White, 20 minutes to YLW international airport, 16 minutes to UBCO (along HWY 97) 2 minutes to the future downtown campus, & walking distance to groceries, shopping, restaurants, entertainment, parks, and beaches. Homes being sold ""as is where is."" Selling for LAND VALUE. Jump on this rare opportunity to secure your legacy & contribution to downtown Kelowna's evolving skyline. (id:50889)
Property Details
MLS® Number
10310310
Neigbourhood
Kelowna North
CommunityFeatures
Pets Allowed
Features
Level Lot
ViewType
City View, View (panoramic)
WaterFrontType
Other
Building
BathroomTotal
3
BedroomsTotal
4
ConstructedDate
1934
ConstructionStyleAttachment
Detached
CoolingType
See Remarks
ExteriorFinish
Stucco
HalfBathTotal
1
HeatingType
Other
StoriesTotal
2
SizeInterior
2327 Sqft
Type
House
UtilityWater
Municipal Water
Land
Acreage
No
LandscapeFeatures
Level
Sewer
Municipal Sewage System
SizeFrontage
44 Ft
SizeIrregular
0.15
SizeTotal
0.15 Ac|under 1 Acre
SizeTotalText
0.15 Ac|under 1 Acre
ZoningType
Unknown

