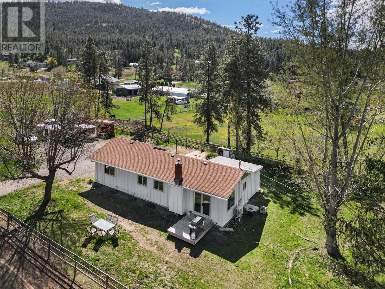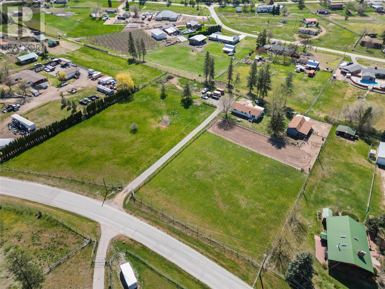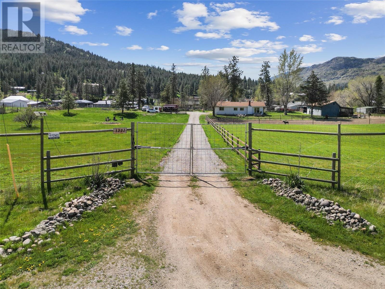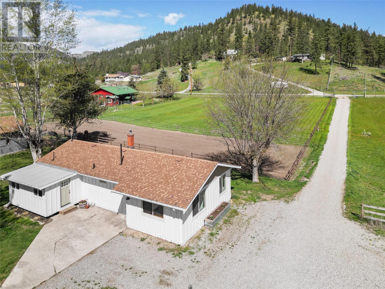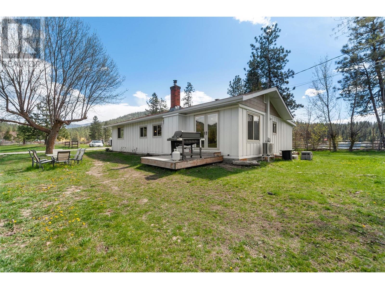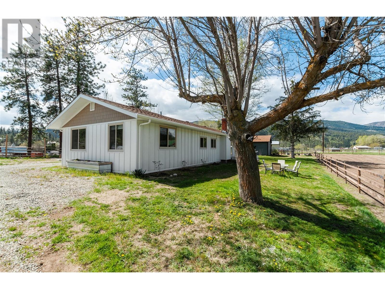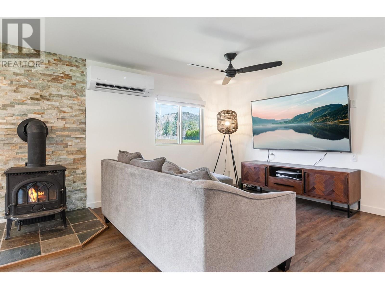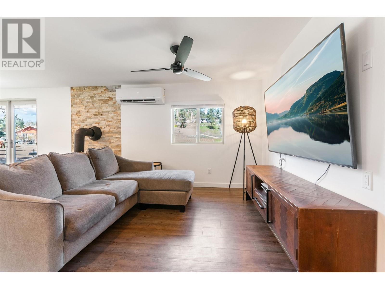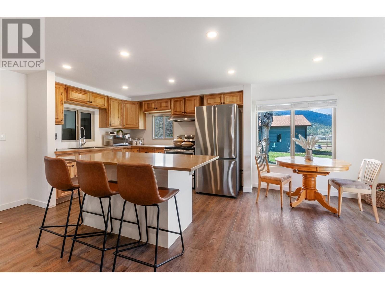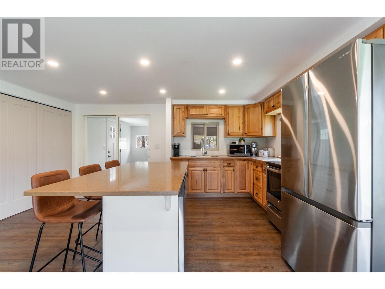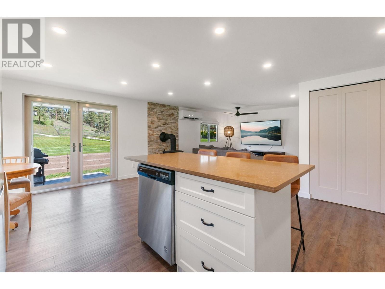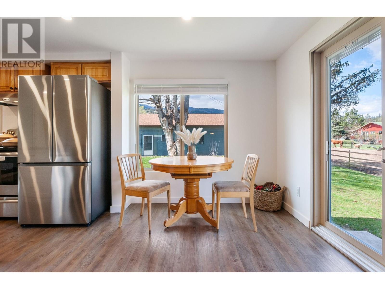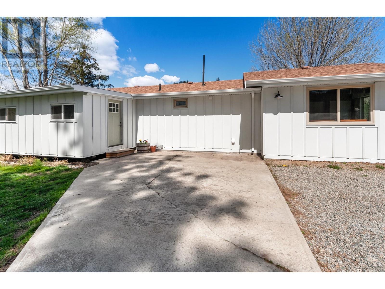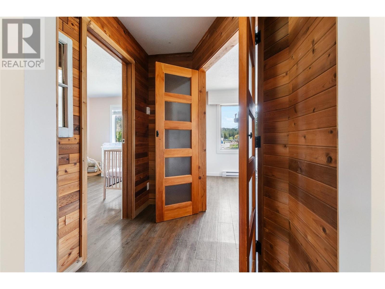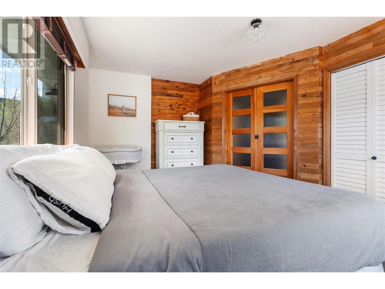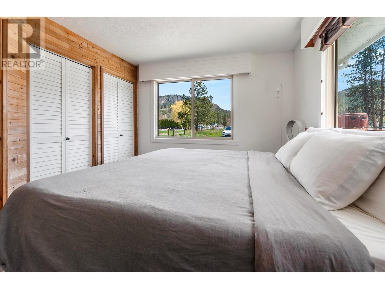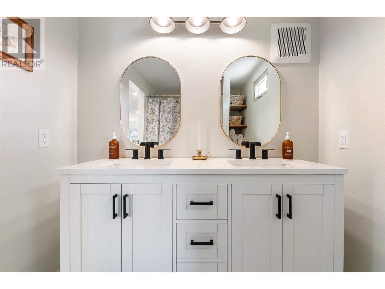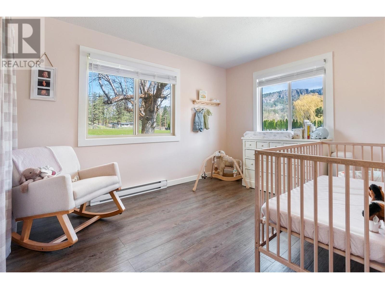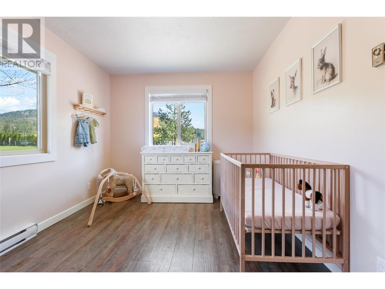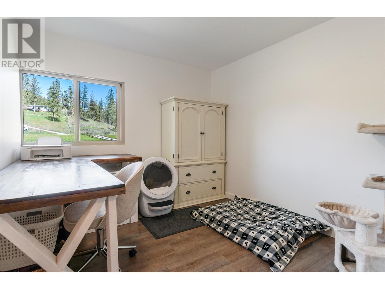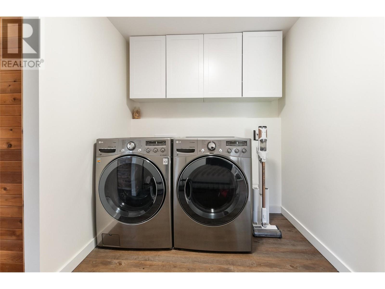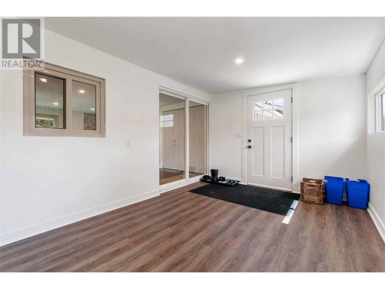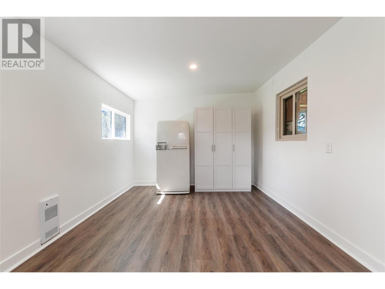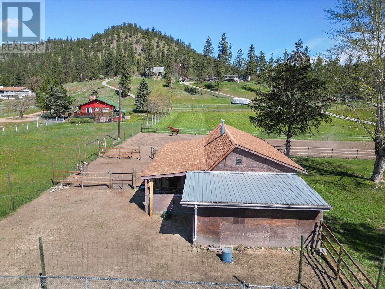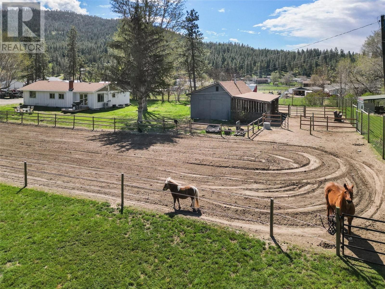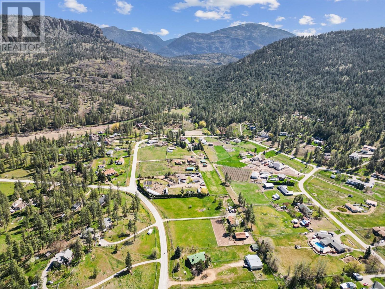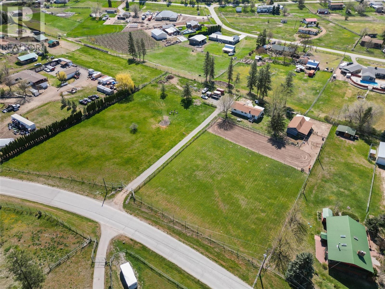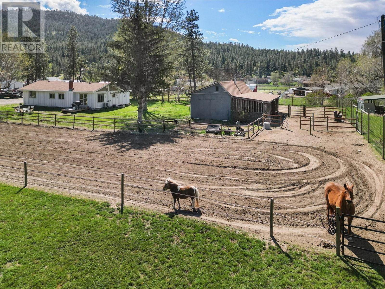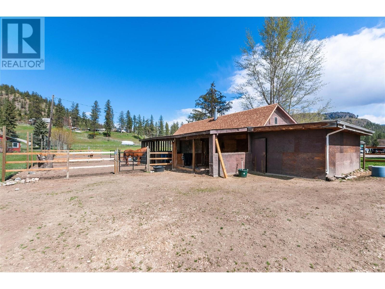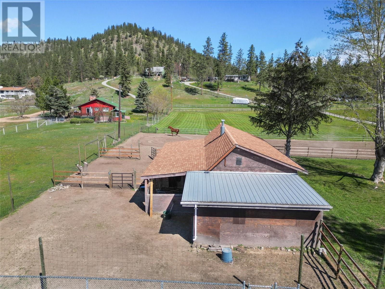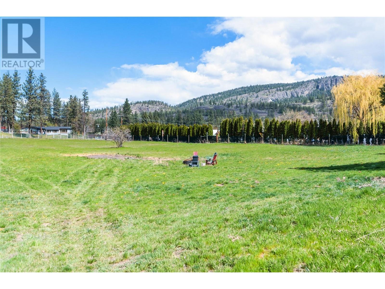$850,000
CLICK TO VIEW VIDEO: Welcome to your slice of equestrian paradise nestled within the scenic beauty of Willowbrook! This expansive 2.87-acre property offers ample space for you to cultivate your dream hobby farm or create your own private retreat. At the heart of this picturesque setting lies a charming 3-bedroom, 1-bathroom rancher that has been thoughtfully upgraded to blend modern comforts with rustic charm. The main living space is open, cozy, and enjoyable with its wood fireplace. The flexible kitchen space offers a comfortable spot to gather with loved ones. Furthermore, you'll find a spacious laundry room with plenty of storage, simplifying your daily household chores. The main bathroom with double vanity adds a touch of luxury to your daily routine. The exterior has been upgraded with vinyl windows and durable board-and-batten siding. Privacy is paramount on this property, thanks to the fully fenced perimeter and the added security provided by the electric gate. The exceptional outdoor riding arena allows for endless equestrian pursuits against the backdrop of stunning vistas. The RDOS water supply eliminates the need for reliance on a well and with three main heat sources – a heat pump, wood fireplace, and electric - you will stay cozy no matter the season. Whether you're seeking a peaceful retreat or a space to pursue your passion for horses, don't let this opportunity slip away! Schedule your viewing now and start living the life you've always dreamed of! (id:50889)
Property Details
MLS® Number
10310740
Neigbourhood
Oliver Rural
Amenities Near By
Ski Area
Community Features
Rural Setting
Features
Level Lot, Private Setting, Central Island
Parking Space Total
5
View Type
Mountain View
Building
Bathroom Total
1
Bedrooms Total
3
Appliances
Refrigerator, Dishwasher, Dryer, Range - Electric, Water Heater - Electric, Washer, Water Softener
Architectural Style
Ranch
Basement Type
Crawl Space
Constructed Date
1984
Construction Style Attachment
Detached
Cooling Type
Heat Pump
Exterior Finish
Wood Siding
Fire Protection
Controlled Entry, Smoke Detector Only
Fireplace Fuel
Wood
Fireplace Present
Yes
Fireplace Type
Unknown
Flooring Type
Vinyl
Heating Type
Baseboard Heaters, Heat Pump, Stove
Roof Material
Asphalt Shingle
Roof Style
Unknown
Stories Total
1
Size Interior
1300 Sqft
Type
House
Utility Water
Well
Land
Acreage
Yes
Fence Type
Fence
Land Amenities
Ski Area
Landscape Features
Level
Sewer
Septic Tank
Size Irregular
2.87
Size Total
2.87 Ac|1 - 5 Acres
Size Total Text
2.87 Ac|1 - 5 Acres
Zoning Type
Unknown

