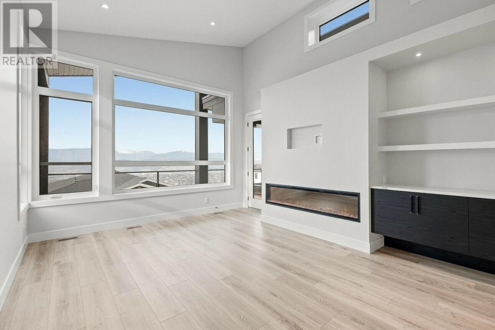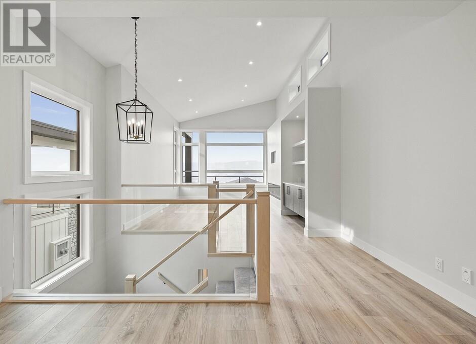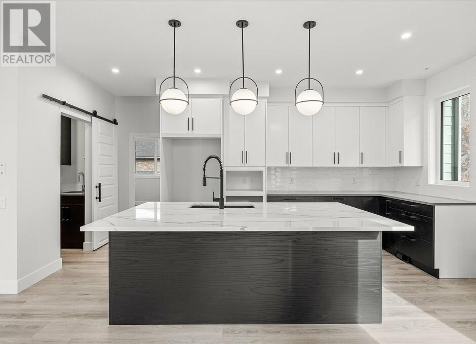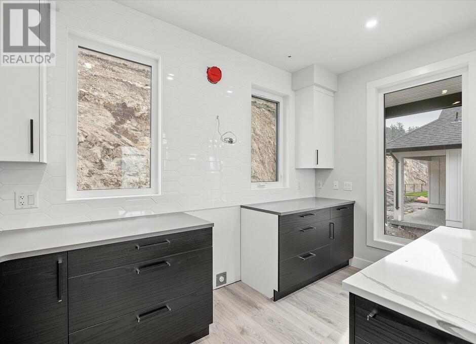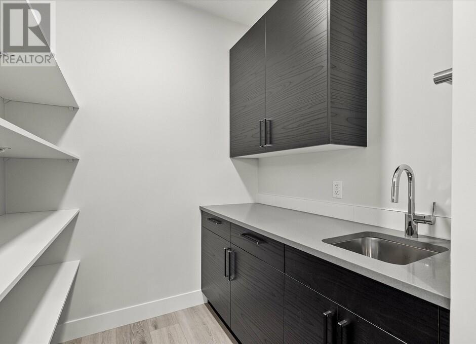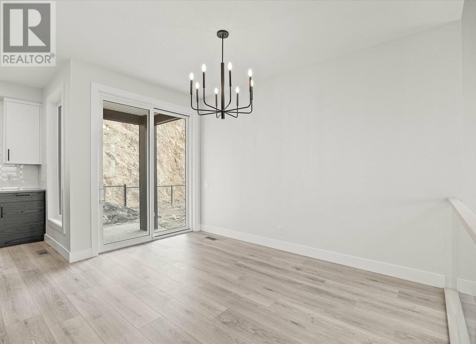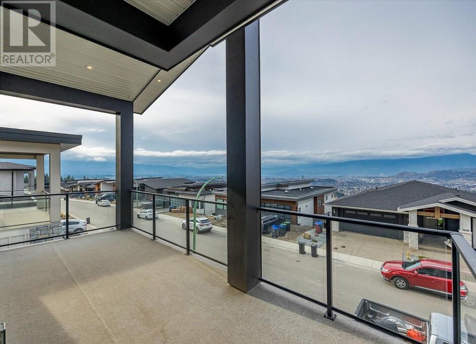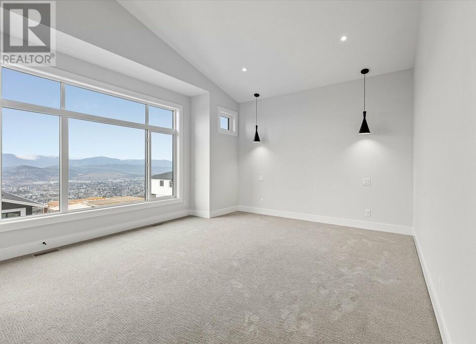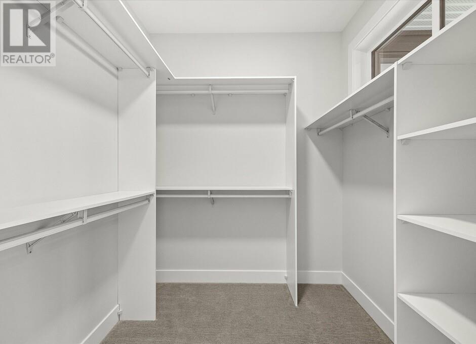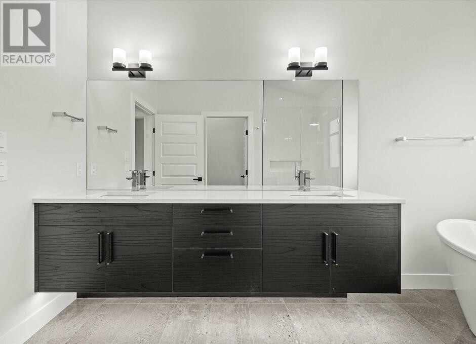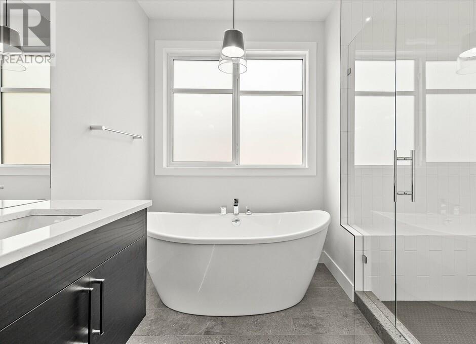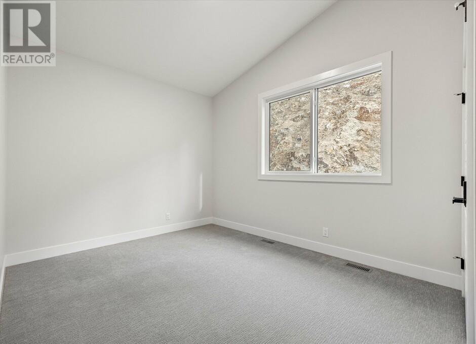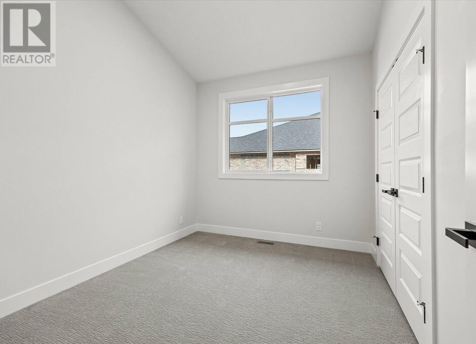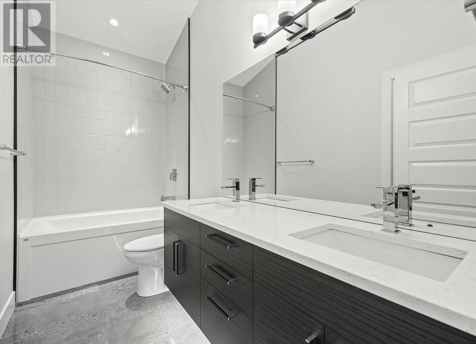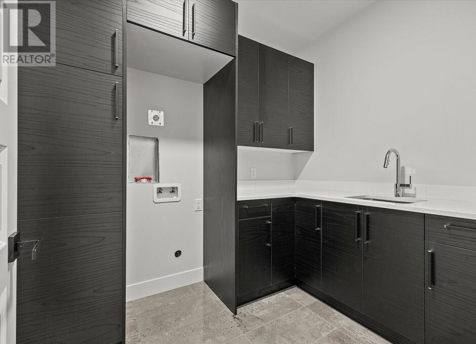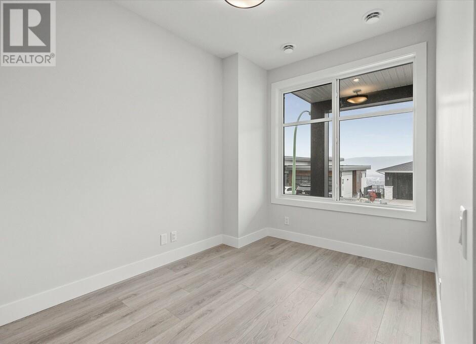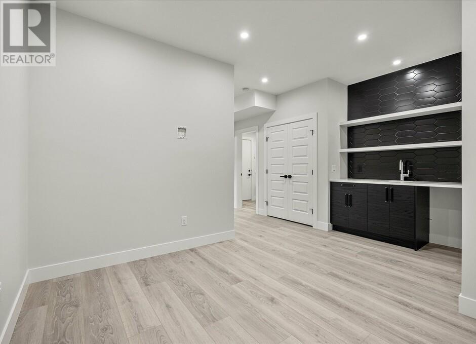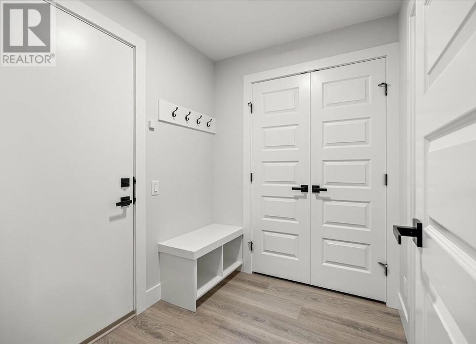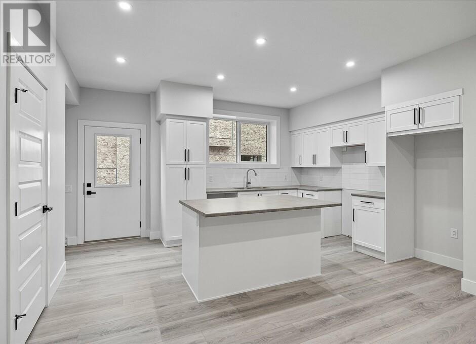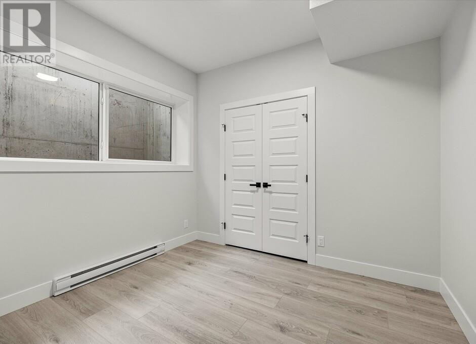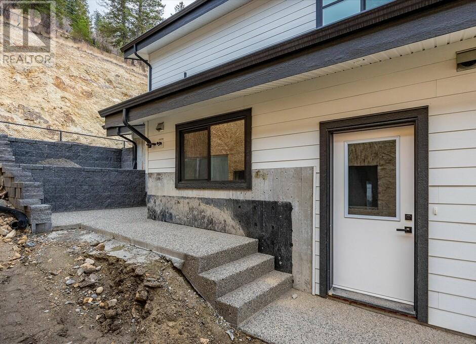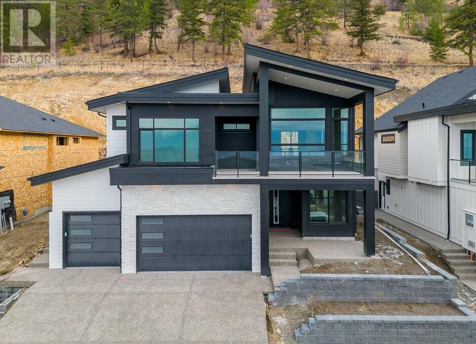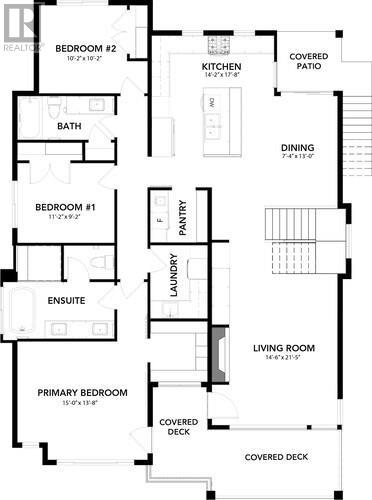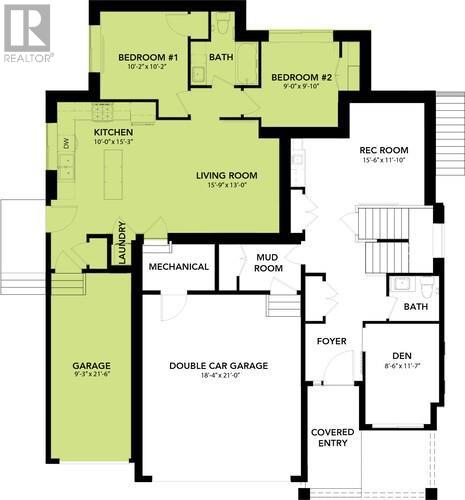$1,449,900
This home is a tastefully designed walk-up style home with great flow and impressive finishes. Nestled in the quiet neighborhood of Lonepine Estates with breath-taking views. The main level is a gorgeous staircase with glass inserts and exceptionally high ceilings and large windows. At the top of the staircase, you will immediately notice the open sightlines to your incredible kitchen, dining and living areas. Primary Ensuite is spa-like with a 5' freestanding tub and glass enclosed tiled shower with multiple spray features. Floating dual vanities with under cabinet lighting and heated beautiful, polished floor tiles. The private water closet makes sharing this Ensuite easy. The home also features a 2-bed self-contained legal suite with private entrance and a designated one-car garage and patio. Legal suite has a dedicated power meter and electrical panel, so the power utility is completely separated from the main house. GST applicable. (id:50889)
Property Details
MLS® Number
10305103
Neigbourhood
Black Mountain
CommunityFeatures
Pets Allowed
Features
Central Island
ParkingSpaceTotal
6
Building
BathroomTotal
4
BedroomsTotal
5
Appliances
Range, Refrigerator, Dishwasher, Dryer, Hot Water Instant, Microwave, See Remarks, Hood Fan, Washer, Wine Fridge
ConstructedDate
2023
ConstructionStyleAttachment
Detached
CoolingType
Central Air Conditioning
ExteriorFinish
Stone, Composite Siding
FireplaceFuel
Unknown
FireplacePresent
Yes
FireplaceType
Decorative
FlooringType
Carpeted, Ceramic Tile, Vinyl
HalfBathTotal
1
HeatingType
Baseboard Heaters, Forced Air
RoofMaterial
Asphalt Shingle
RoofStyle
Unknown
StoriesTotal
2
SizeInterior
3256 Sqft
Type
House
UtilityWater
Municipal Water
Land
Acreage
No
FenceType
Not Fenced
Sewer
Municipal Sewage System
SizeIrregular
0.19
SizeTotal
0.19 Ac|under 1 Acre
SizeTotalText
0.19 Ac|under 1 Acre
ZoningType
Unknown

