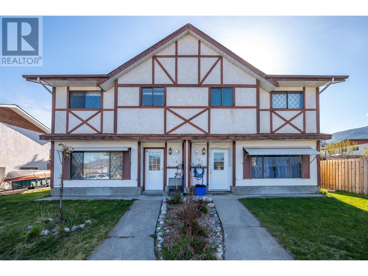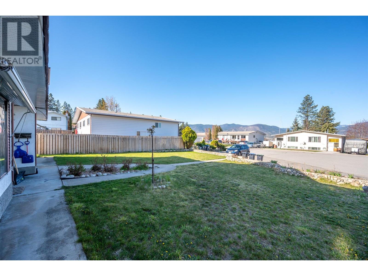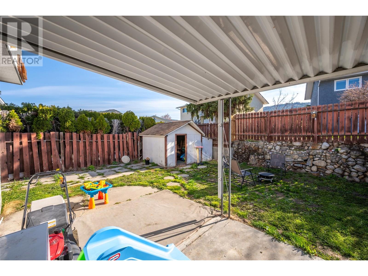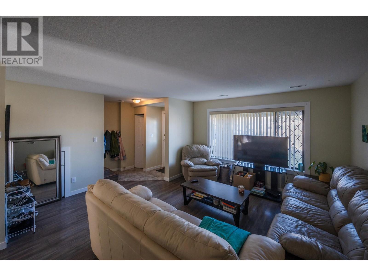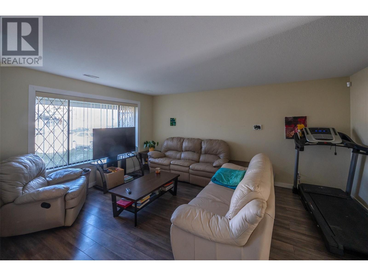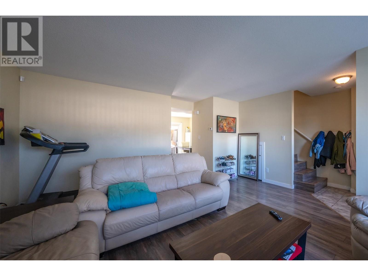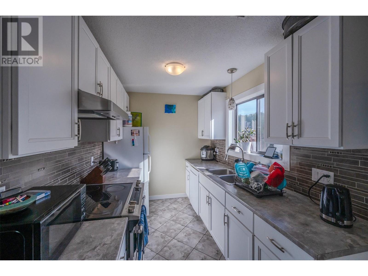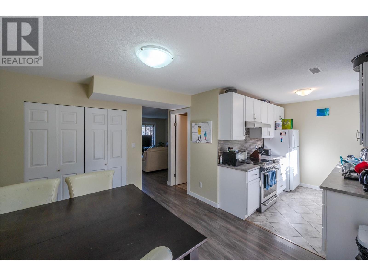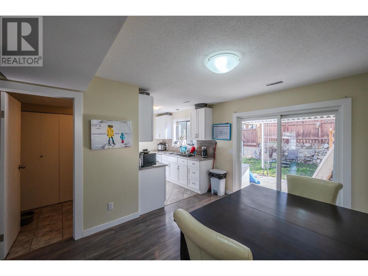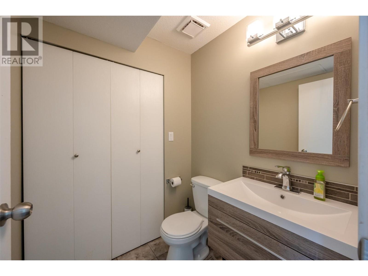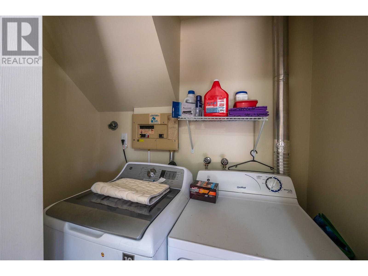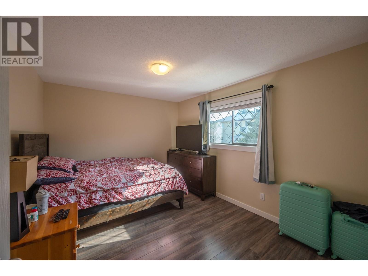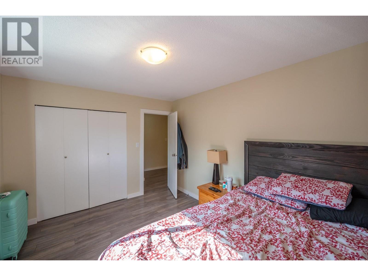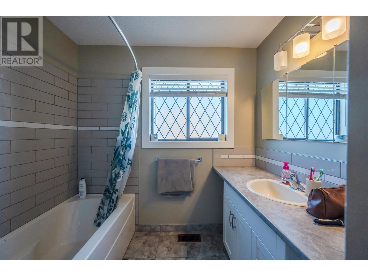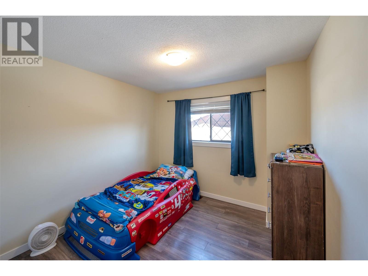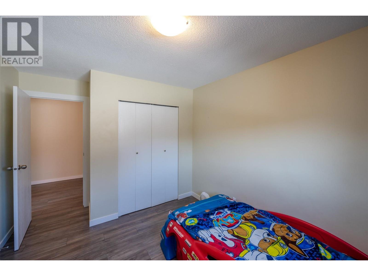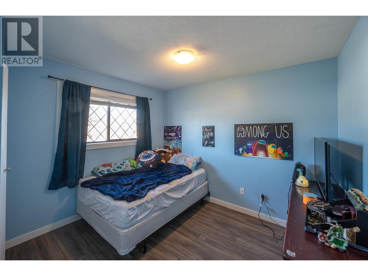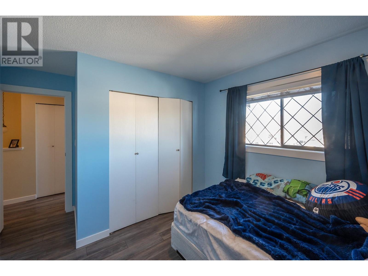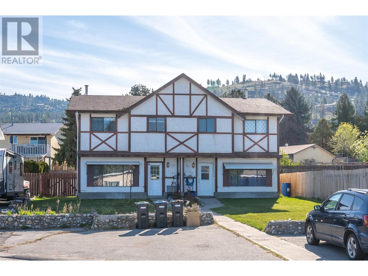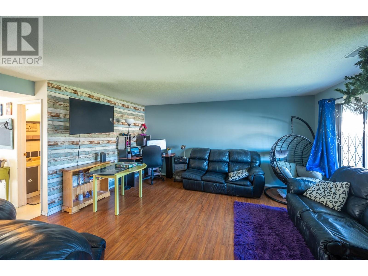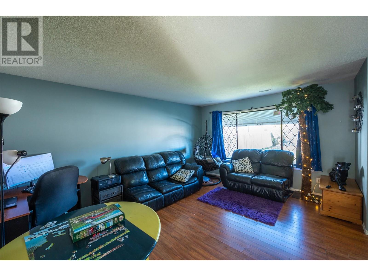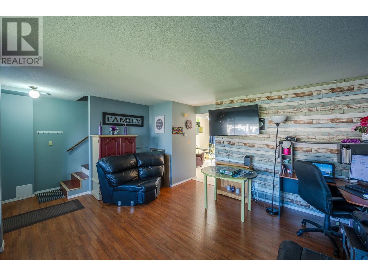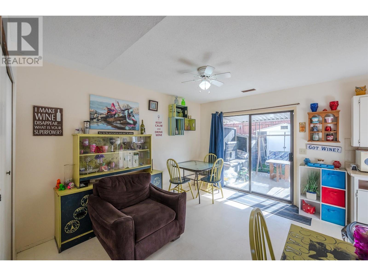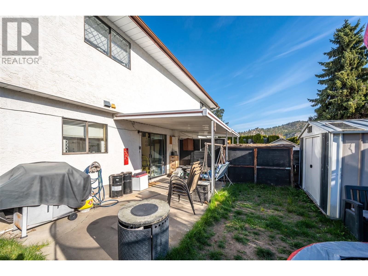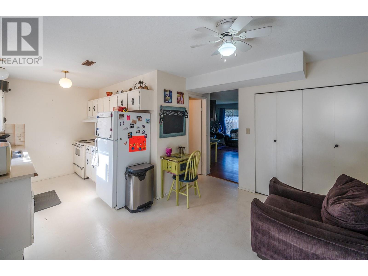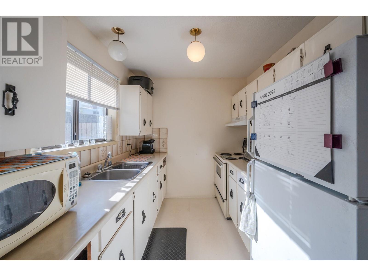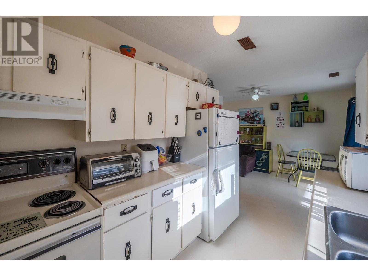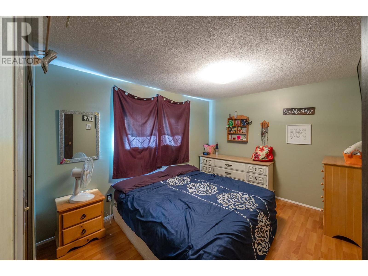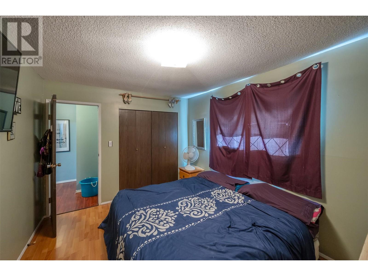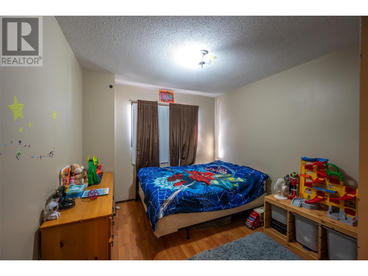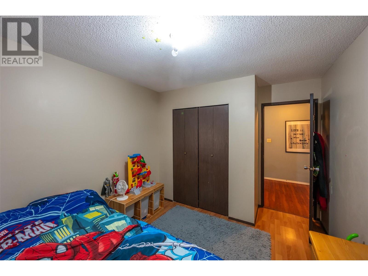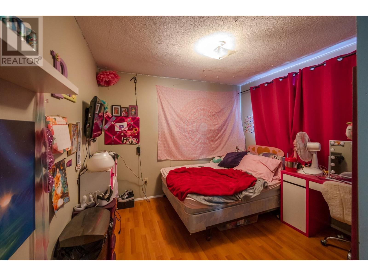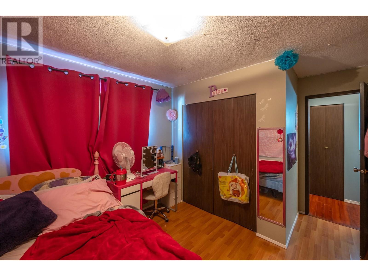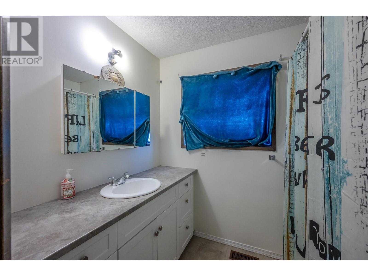$849,900
Here is your opportunity to own a full duplex located on a quiet Cul de sac walkable to Columbia Elementary school and the hospital. Both sides feature three bedroom's and one and half bathrooms spread over a functional two story layout. Private and fully fenced backyard's make this an ideal holding property, or great way to break into the housing market with a rental helping with your mortgage or buy with a friend. (id:50889)
Property Details
MLS® Number
10311125
Neigbourhood
Columbia/Duncan
Amenities Near By
Schools, Shopping
Parking Space Total
1
Building
Bathroom Total
4
Bedrooms Total
6
Appliances
Range, Refrigerator, Dishwasher, Dryer, Washer
Constructed Date
1980
Construction Style Attachment
Semi-detached
Exterior Finish
Stucco
Flooring Type
Carpeted, Laminate, Linoleum
Half Bath Total
2
Heating Type
Forced Air, See Remarks
Roof Material
Asphalt Shingle
Roof Style
Unknown
Stories Total
2
Size Interior
2498 Sqft
Type
Duplex
Utility Water
Municipal Water
Land
Acreage
No
Land Amenities
Schools, Shopping
Sewer
Municipal Sewage System
Size Irregular
0.16
Size Total
0.16 Ac|under 1 Acre
Size Total Text
0.16 Ac|under 1 Acre
Zoning Type
Residential

