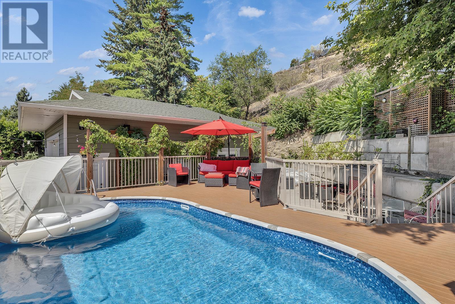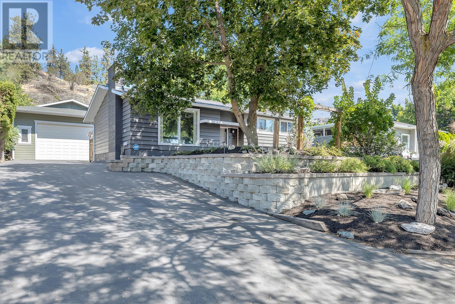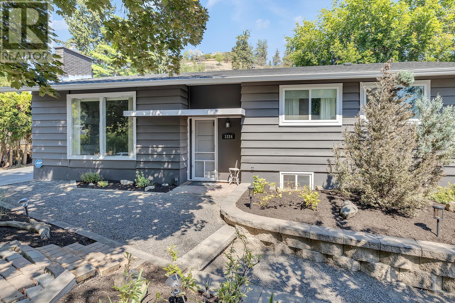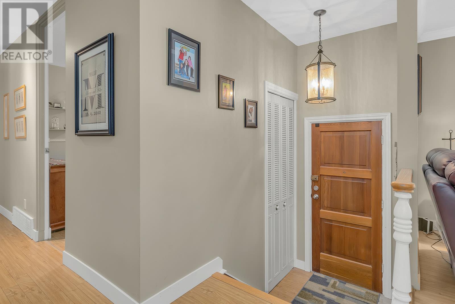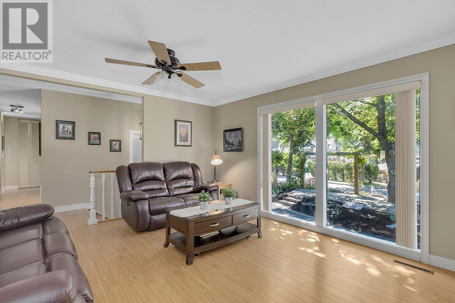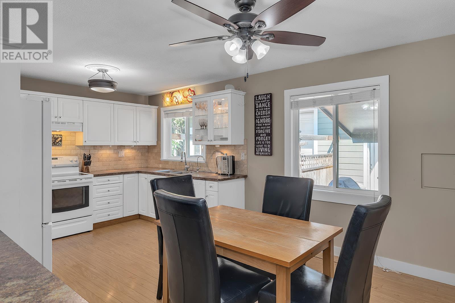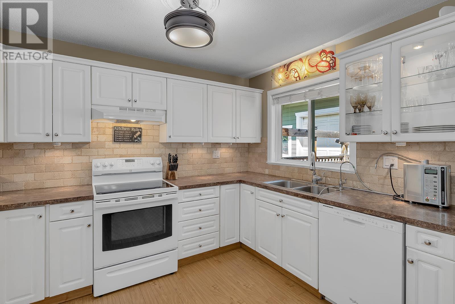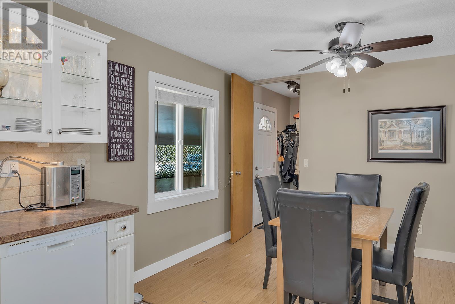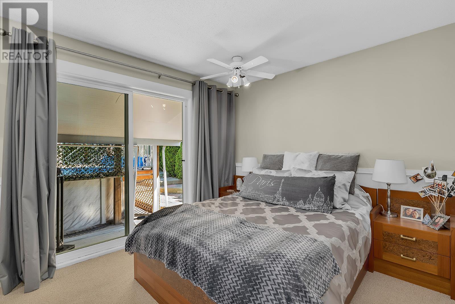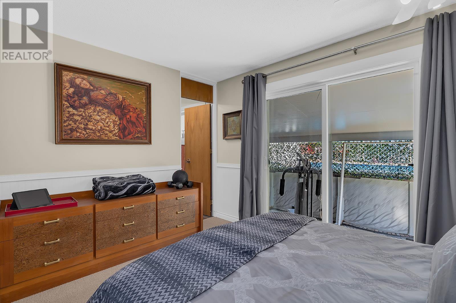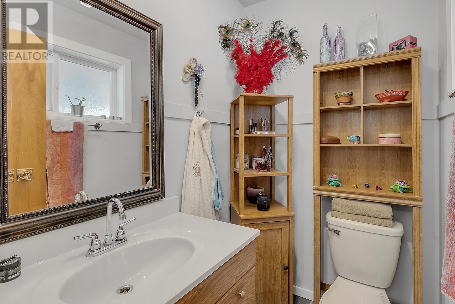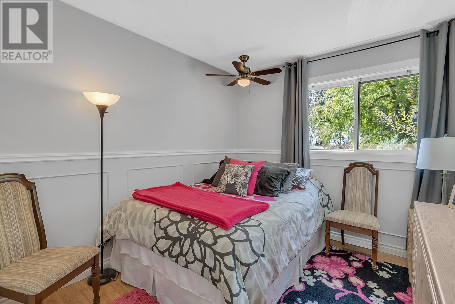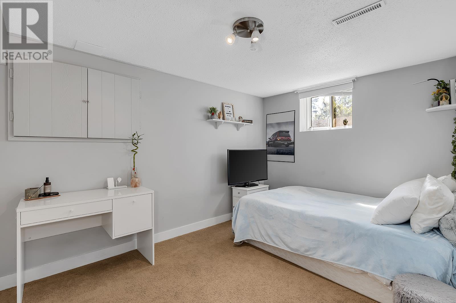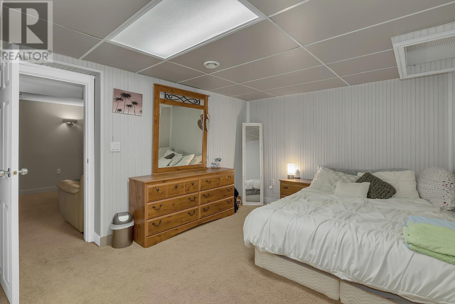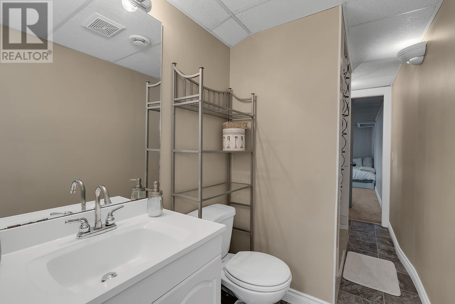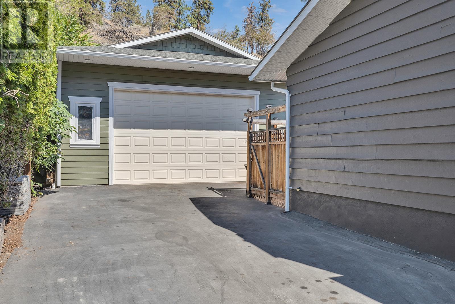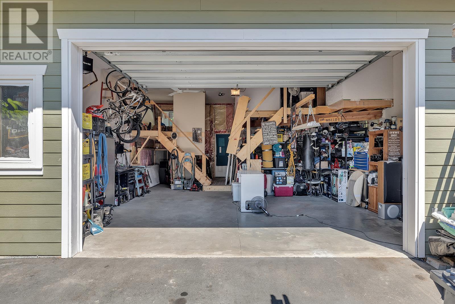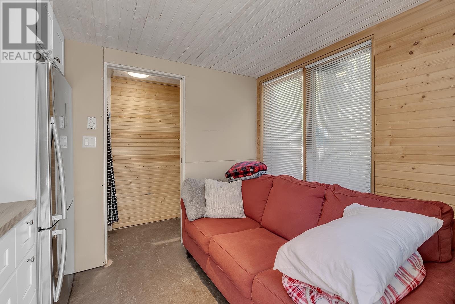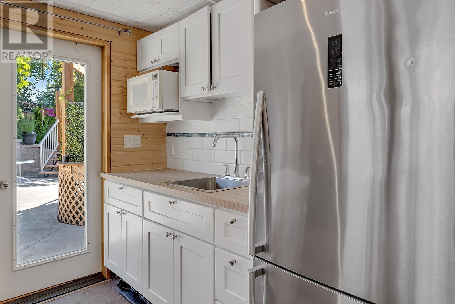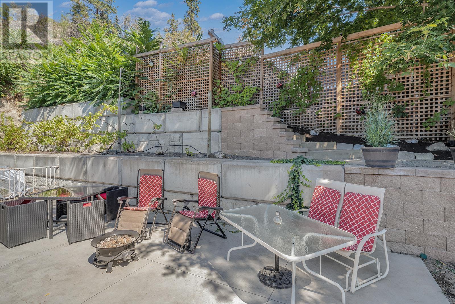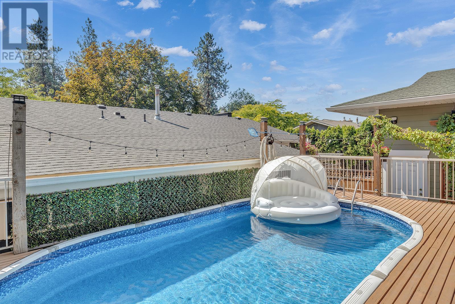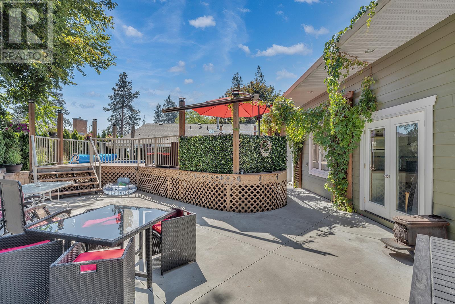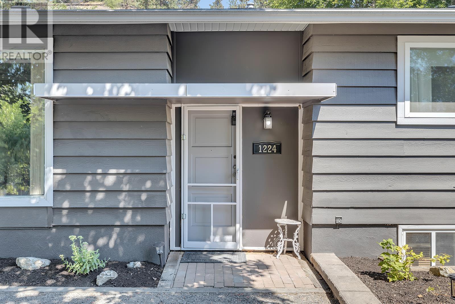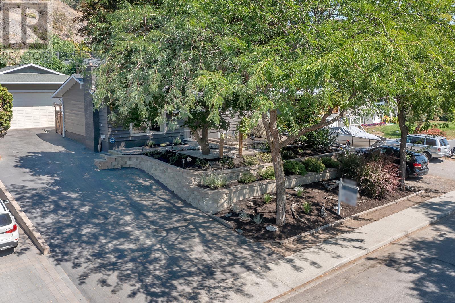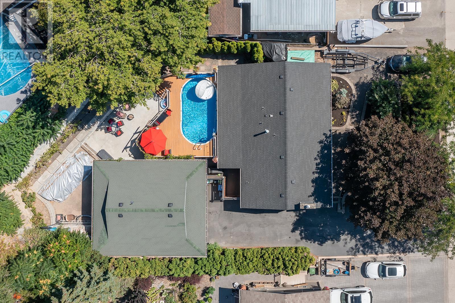$998,000
Located in a highly sought-after Glenmore neighbourhood, this 6 bed, 3- bath home offers exceptional parking, massive shop and pool, all within minutes of downtown Kelowna and highly rates schools. Set on a spacious .23 acre lot, this property offers a lifestyle of relaxation and functionality. The above-ground saltwater pool with built in deck surround is perfect for lounging and entertaining. The back patio with gas and electrical hookups awaits your dream gazebo, while underground irrigation keeps the greenery vibrant. The well equipped 30x26' shop has 12' ceilings, sub panel and excellent mezzanine storage. There is a framed in micro suite attached to the 3pc pool bathroom, great as additional space for company! The home has a newer roof, windows, furnace/AC and hot water tank! This property combines a serene outdoor haven with versatile spaces, and convenient location, making it the ideal family home! *Please note that the basement height from floor to ceiling is 83"" at its highest and 74 1/4"" at its lowest. (id:50889)
Property Details
MLS® Number
10302667
Neigbourhood
Glenmore
AmenitiesNearBy
Park, Recreation, Schools, Shopping
Features
Irregular Lot Size, See Remarks
ParkingSpaceTotal
14
PoolType
Above Ground Pool, Pool
ViewType
View (panoramic)
Building
BathroomTotal
4
BedroomsTotal
6
Appliances
Refrigerator, Dishwasher, Dryer, Range - Electric, Washer
ArchitecturalStyle
Ranch
BasementType
Full
ConstructedDate
1968
ConstructionStyleAttachment
Detached
CoolingType
Central Air Conditioning
ExteriorFinish
Wood Siding
FlooringType
Carpeted, Laminate, Linoleum, Tile
HalfBathTotal
2
HeatingFuel
Electric
HeatingType
Forced Air, See Remarks
RoofMaterial
Asphalt Shingle
RoofStyle
Unknown
StoriesTotal
2
SizeInterior
2258 Sqft
Type
House
UtilityWater
Municipal Water
Land
AccessType
Easy Access
Acreage
No
FenceType
Fence
LandAmenities
Park, Recreation, Schools, Shopping
Sewer
Municipal Sewage System
SizeFrontage
75 Ft
SizeIrregular
0.23
SizeTotal
0.23 Ac|under 1 Acre
SizeTotalText
0.23 Ac|under 1 Acre
ZoningType
Unknown

