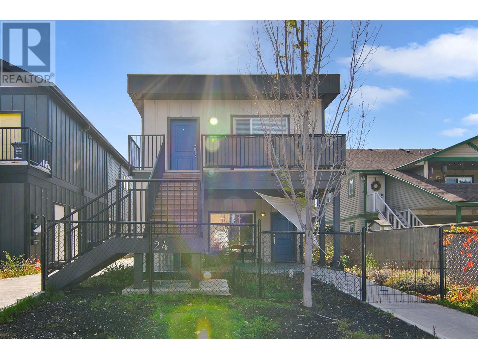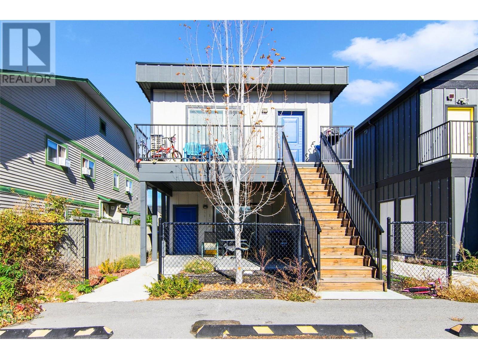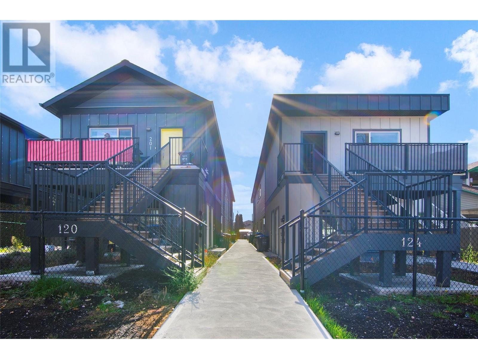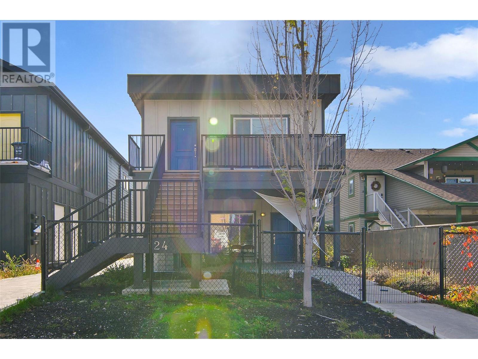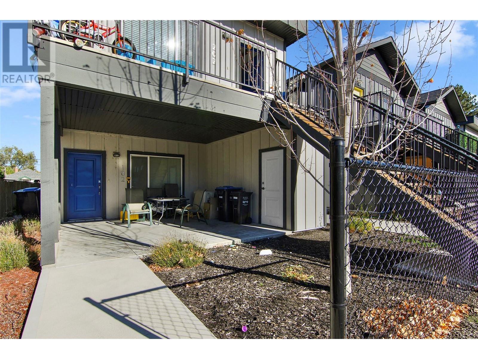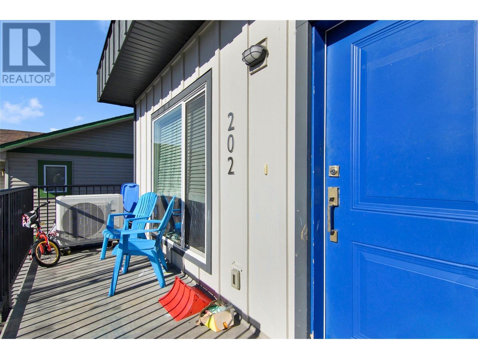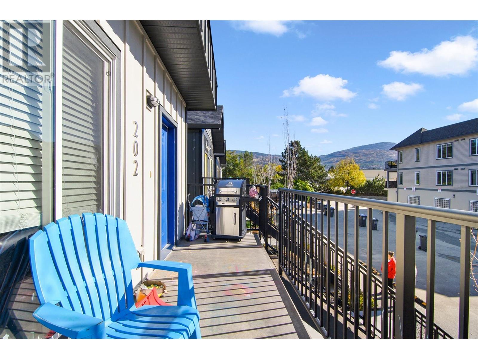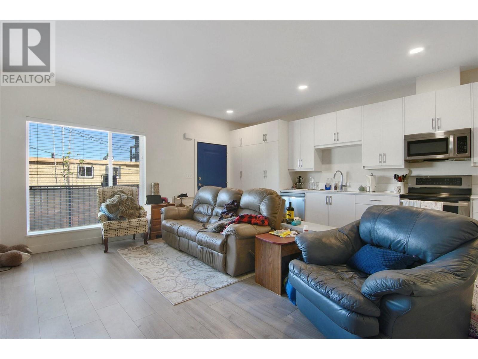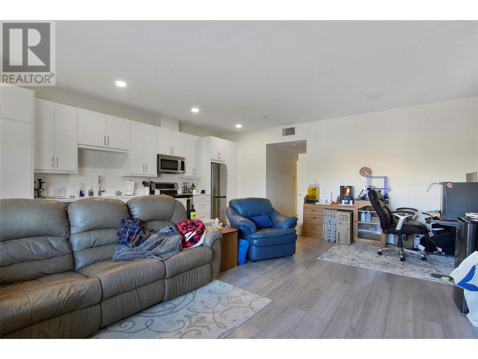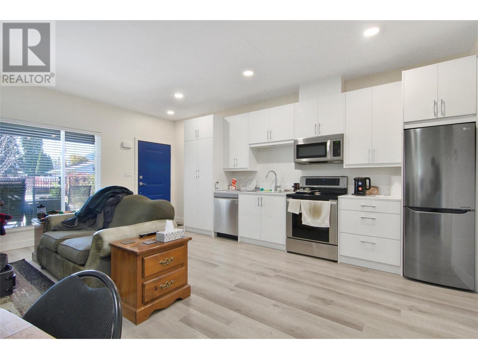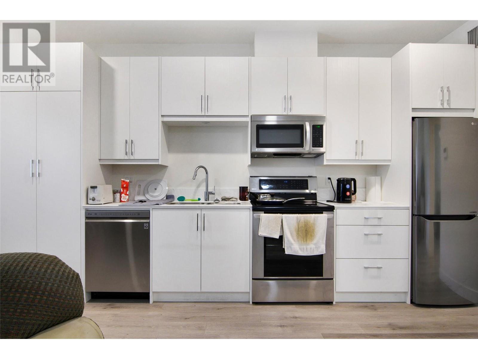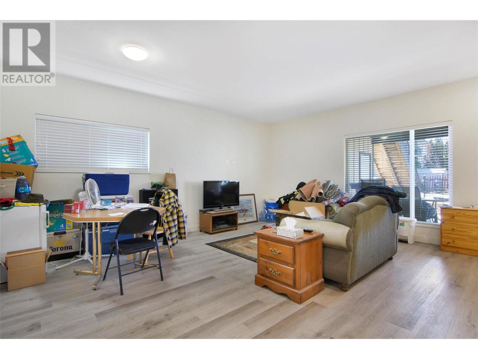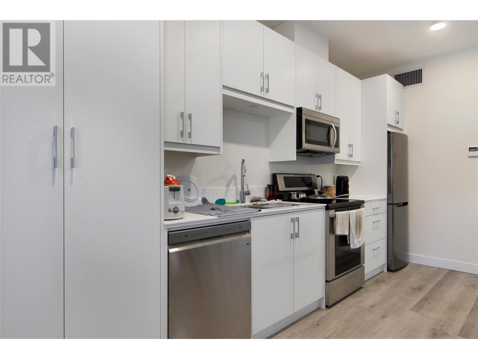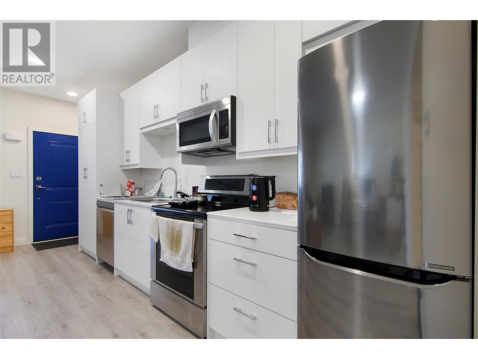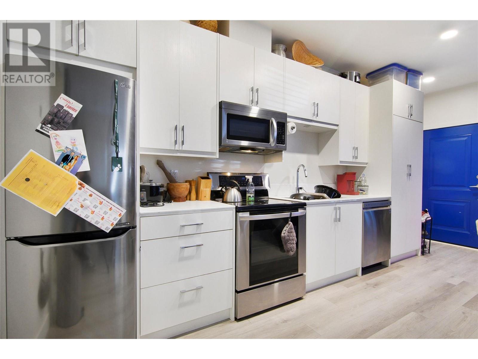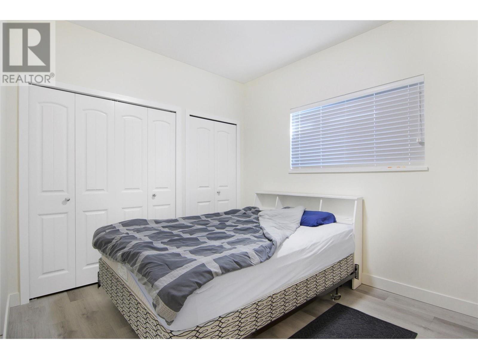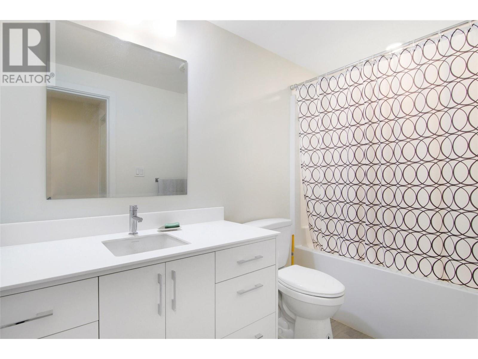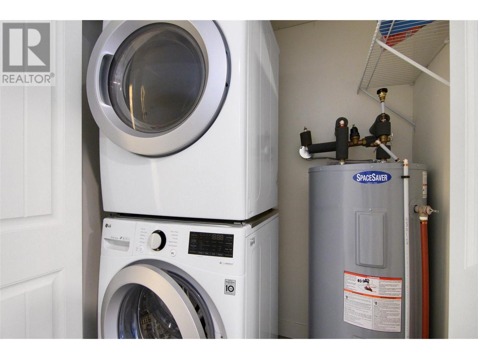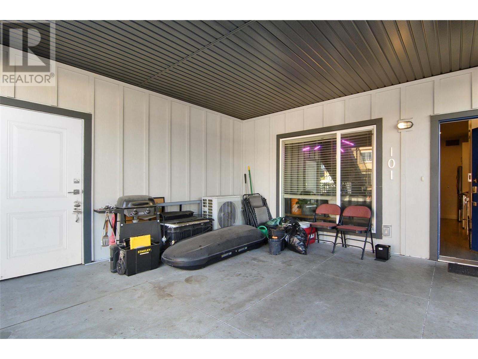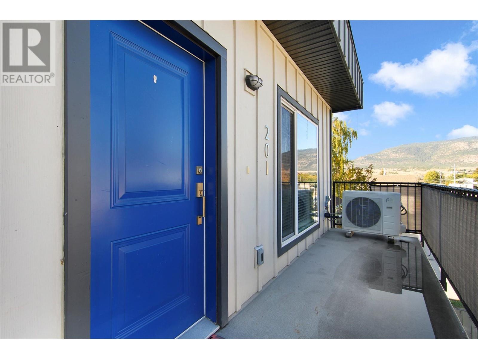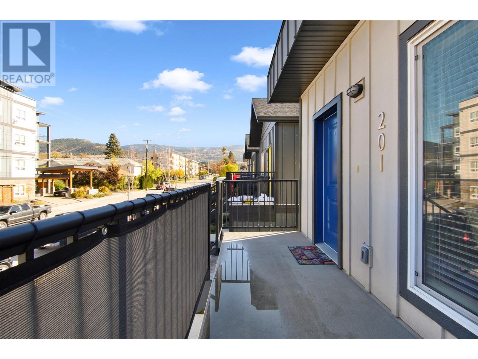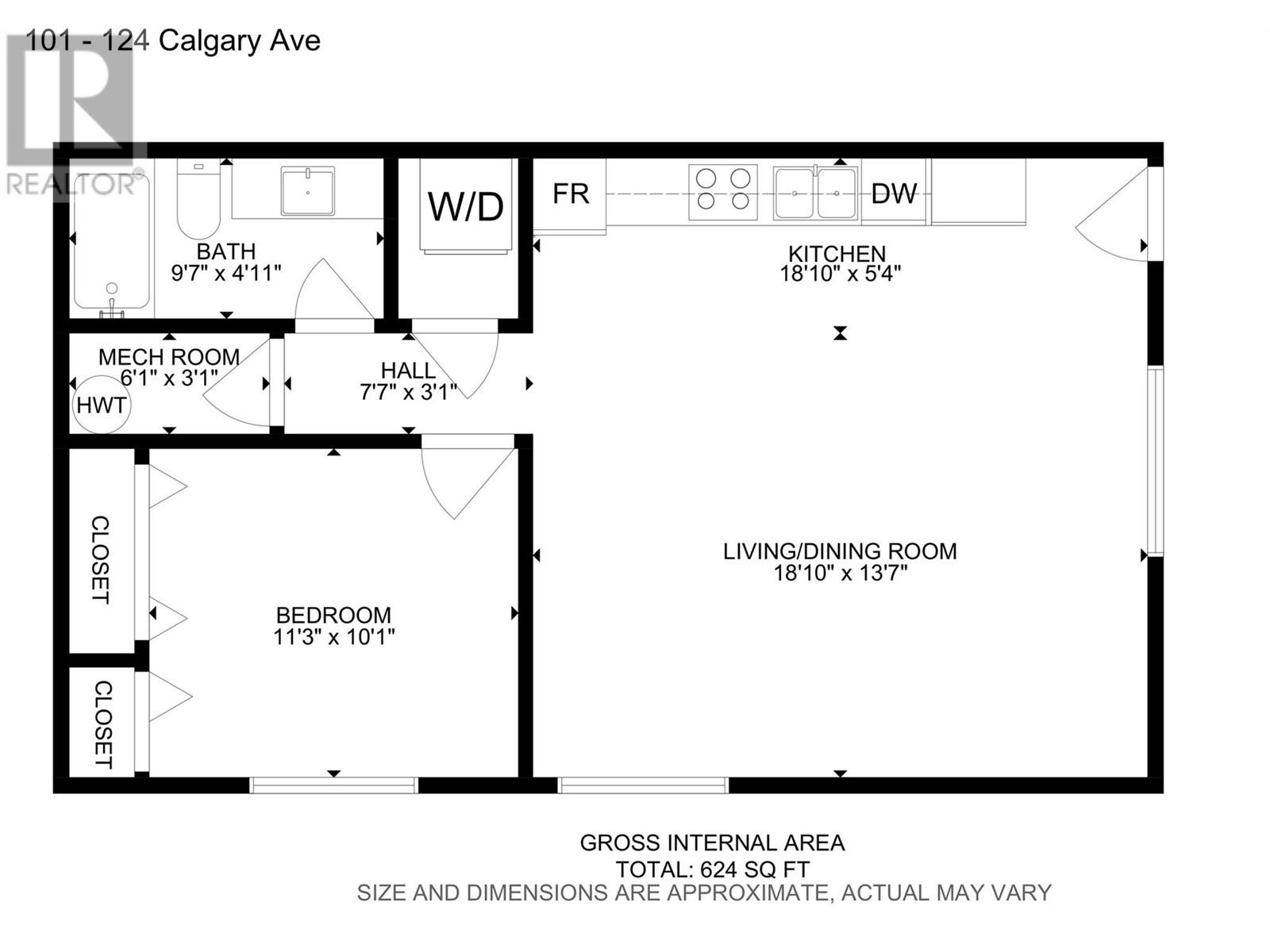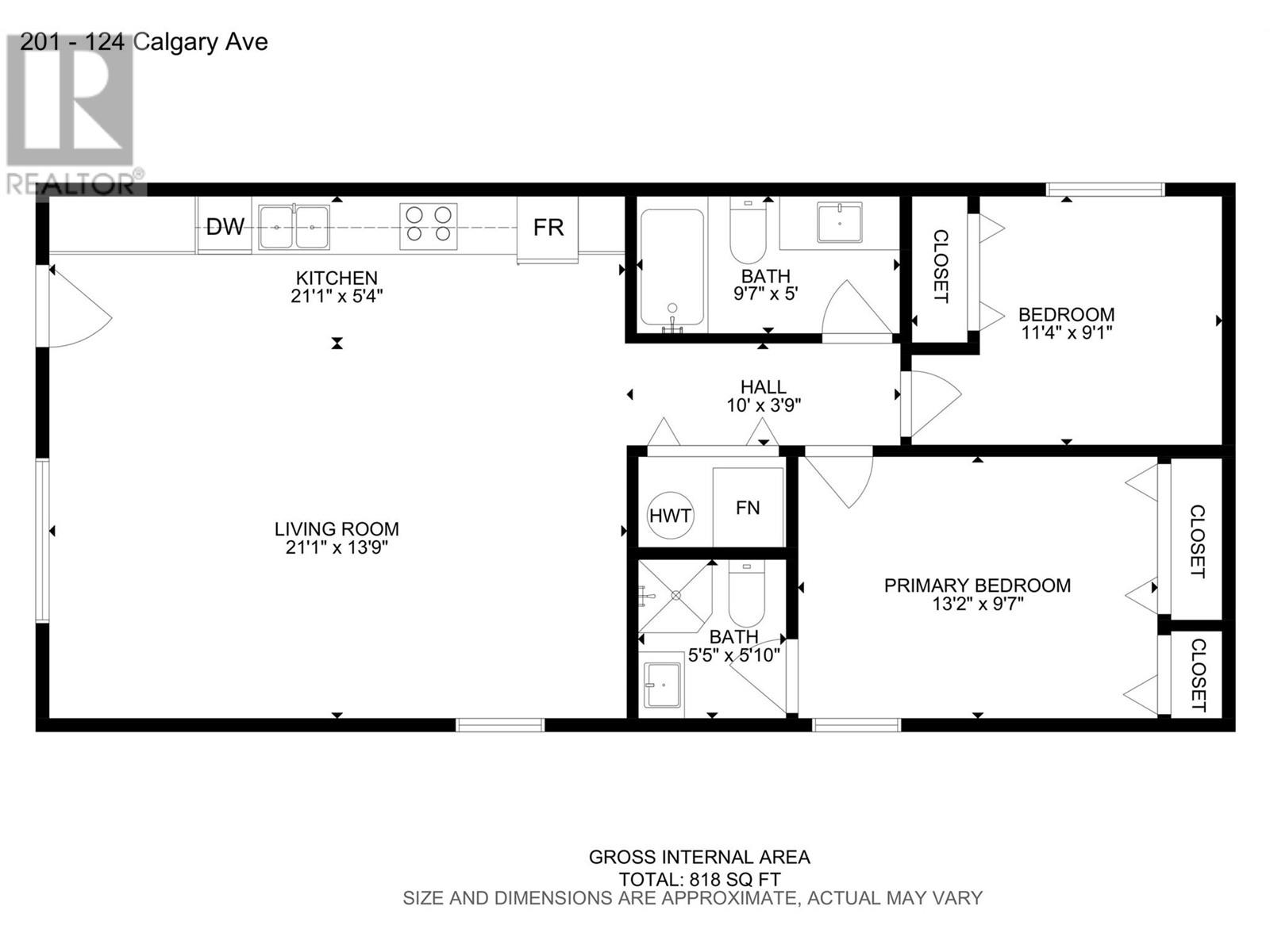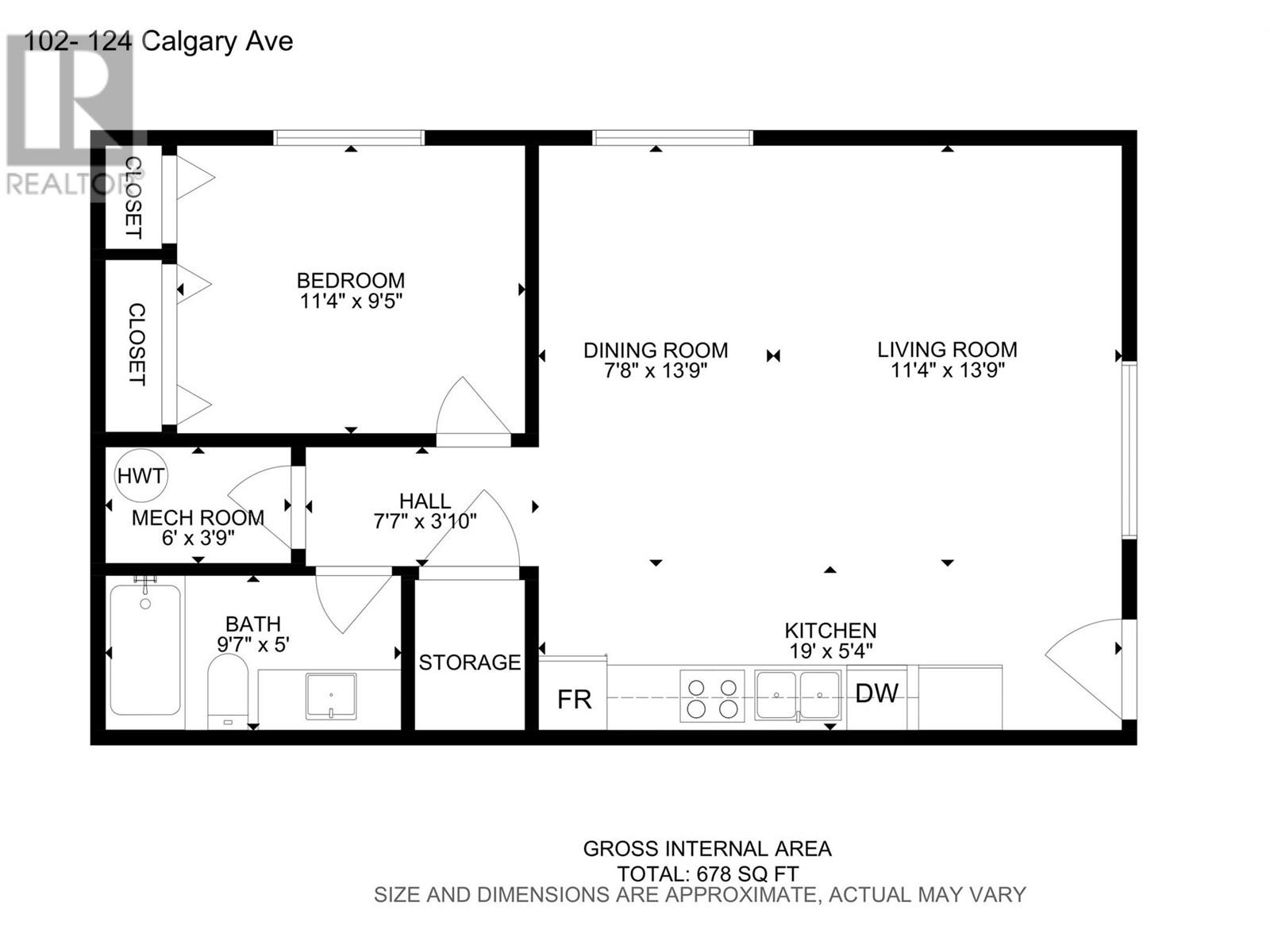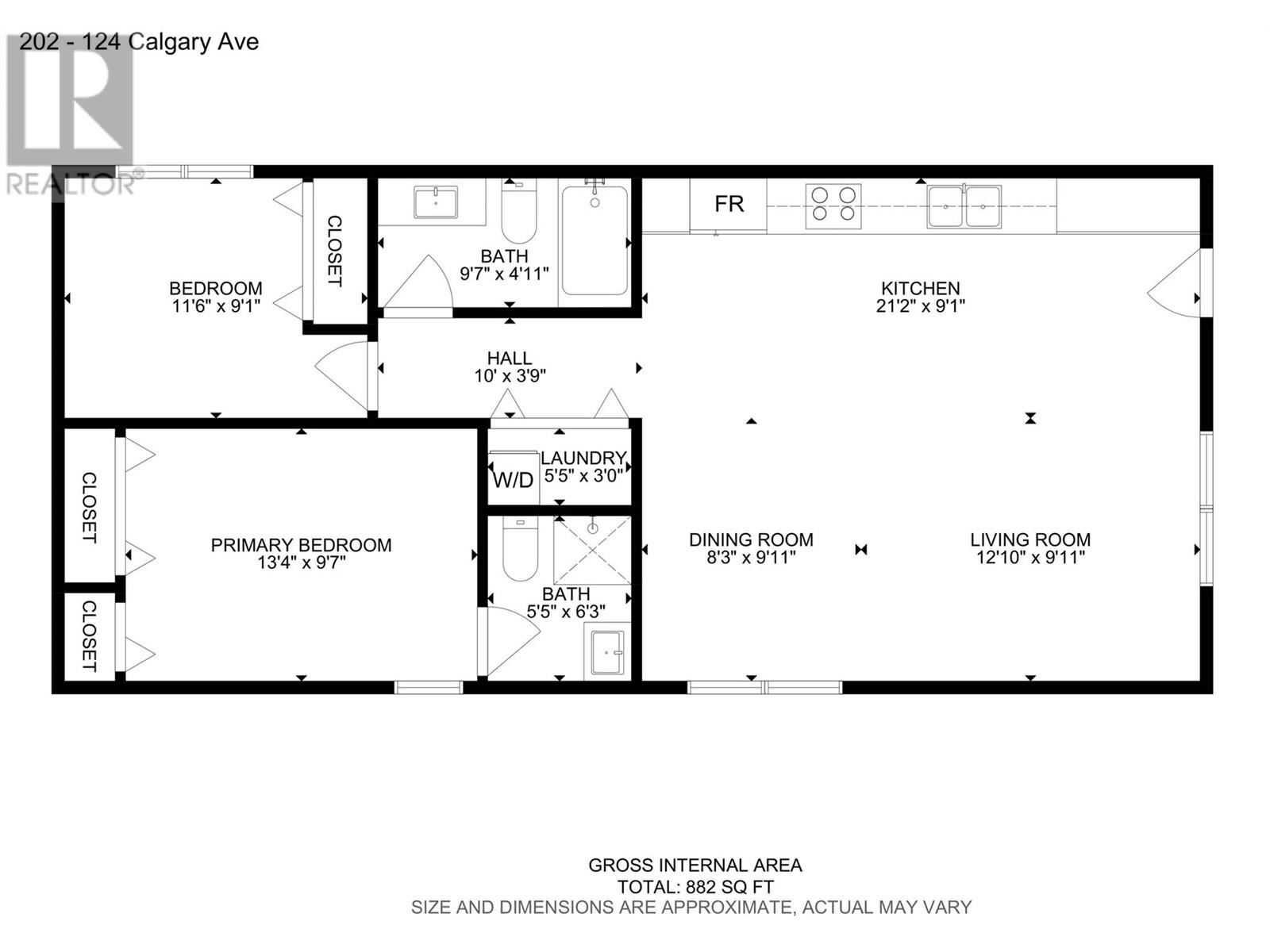$1,349,000
Investment opportunity in central PENTICTON! This 2018-built FOUR-PLEX, comprising two full duplexes with legal suites, offers two 2-bed/2-bath units and two 1-bed/1-bath units, each with in-suite laundry and separate metering. Featuring quality construction with modern layouts, custom cabinetry, and energy-efficient heat pump systems, this property is centrally located near Safeway, Starbucks, Shoppers Drug Mart, and BC Liquor Stores, with designated parking. With Penticton's low vacancy rates, expect a solid CAP rate. Whether investing solo, with partners or considering living in one unit while renting out the others, this opportunity is yours to seize. Potential to generate gross monthly rents exceeding $7,000.00. (id:50889)
Property Details
MLS® Number
10303086
Neigbourhood
Main North
AmenitiesNearBy
Airport, Recreation, Schools, Shopping
CommunityFeatures
Pets Allowed, Rentals Allowed
Features
Level Lot, Balcony
ViewType
View Of Water
WaterFrontType
Other
Building
BathroomTotal
6
BedroomsTotal
6
Appliances
Refrigerator, Dishwasher, Range - Gas, Microwave, Washer & Dryer
ConstructedDate
2018
ConstructionStyleAttachment
Semi-detached
CoolingType
Central Air Conditioning, Heat Pump
ExteriorFinish
Composite Siding
FireProtection
Smoke Detector Only
FlooringType
Laminate, Tile
HeatingFuel
Electric
HeatingType
Forced Air, Heat Pump
RoofMaterial
Asphalt Shingle,other
RoofStyle
Unknown,unknown
StoriesTotal
2
SizeInterior
3002 Sqft
Type
Duplex
UtilityWater
Municipal Water
Land
AccessType
Easy Access
Acreage
No
LandAmenities
Airport, Recreation, Schools, Shopping
LandscapeFeatures
Landscaped, Level
Sewer
Municipal Sewage System
SizeIrregular
0.1
SizeTotal
0.1 Ac|under 1 Acre
SizeTotalText
0.1 Ac|under 1 Acre
ZoningType
Multi-family
Utilities
Cable
Available
Electricity
Available
Natural Gas
Available
Telephone
Available
Sewer
Available
Water
Available

