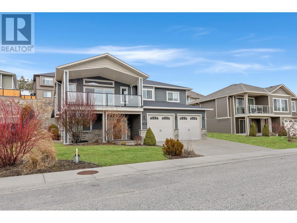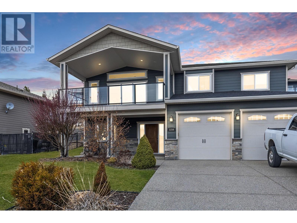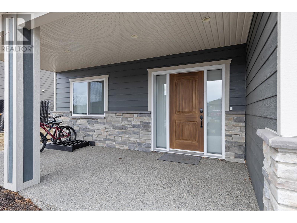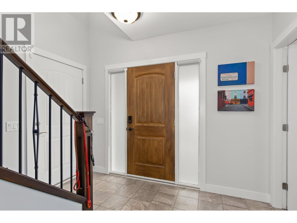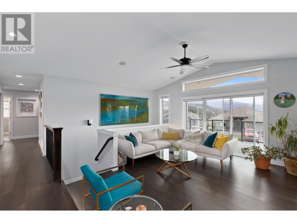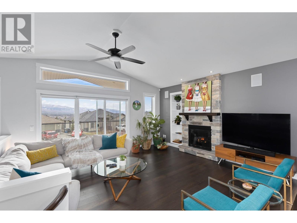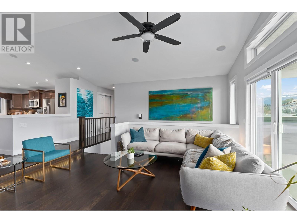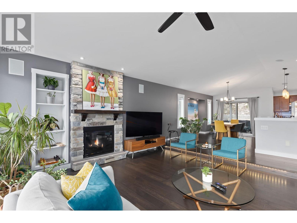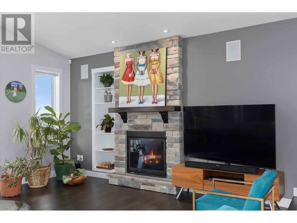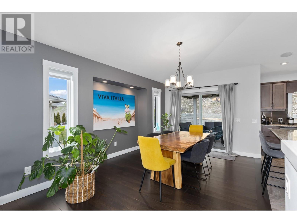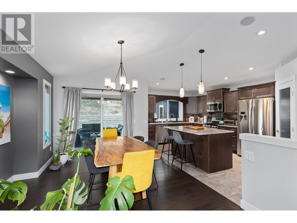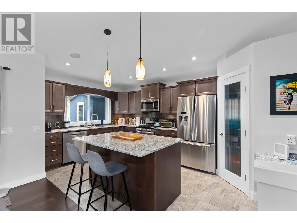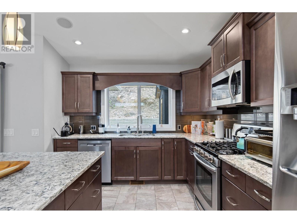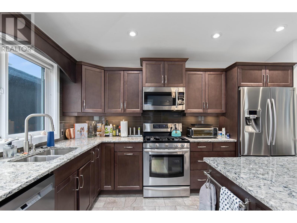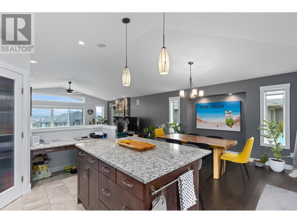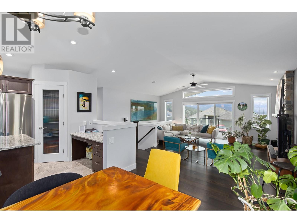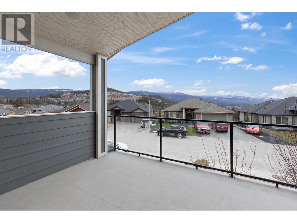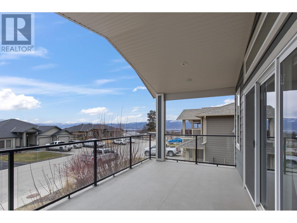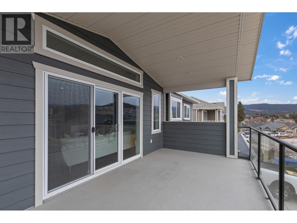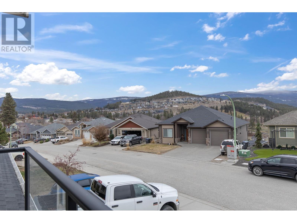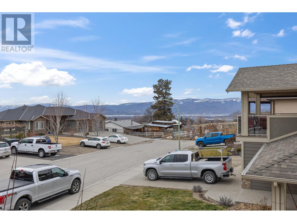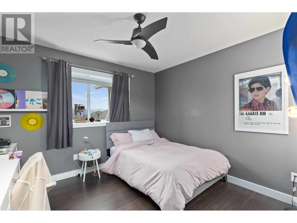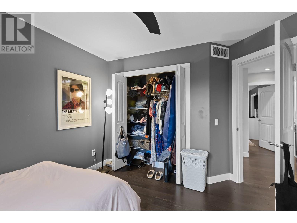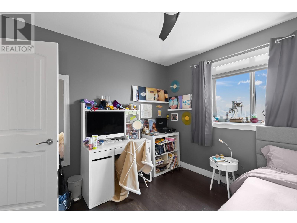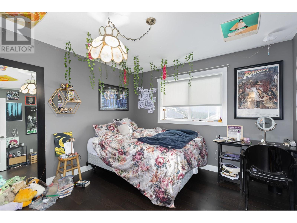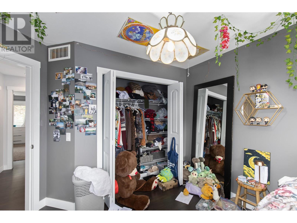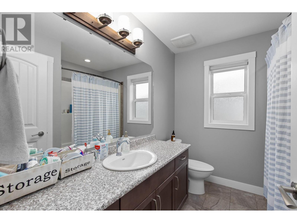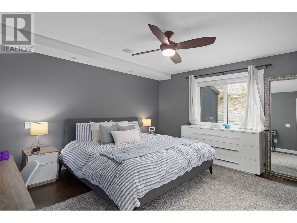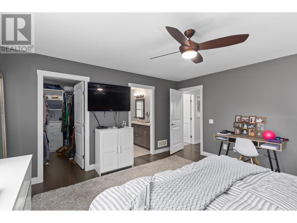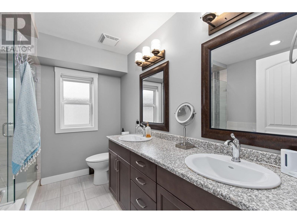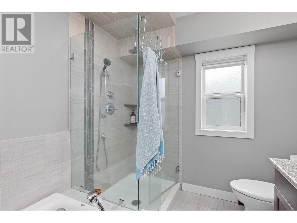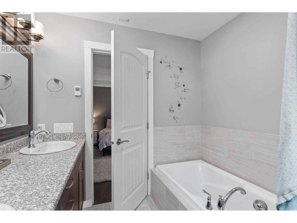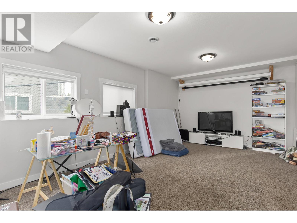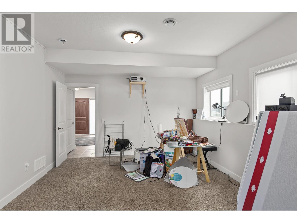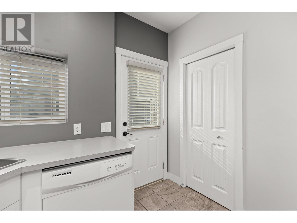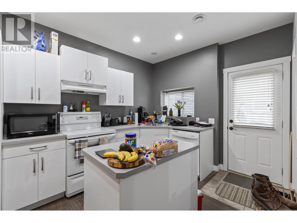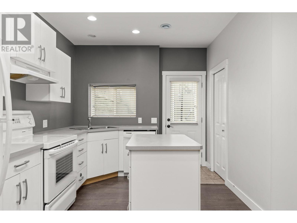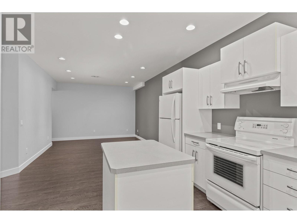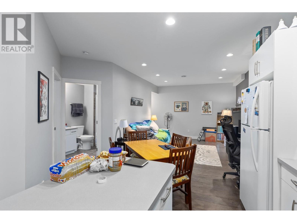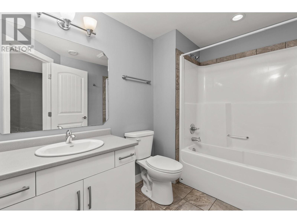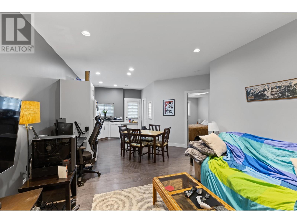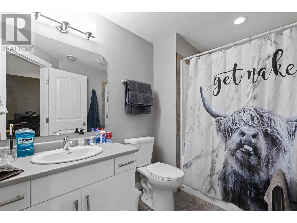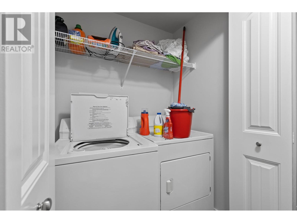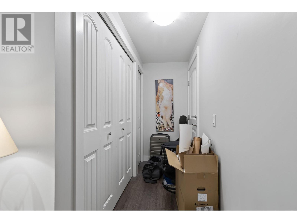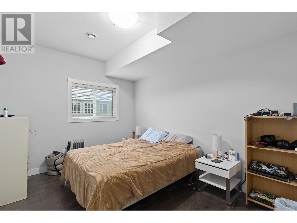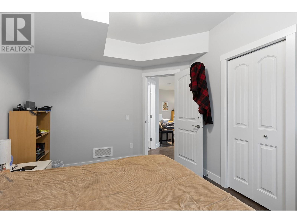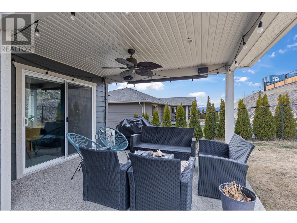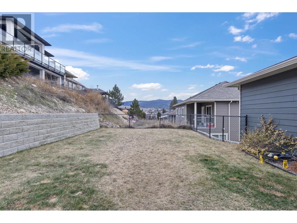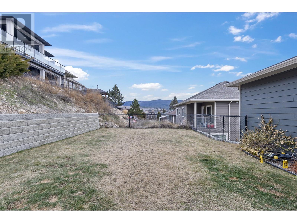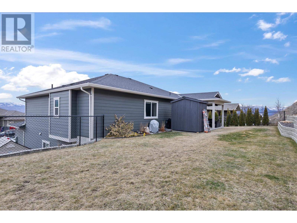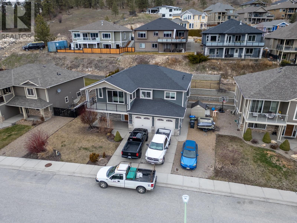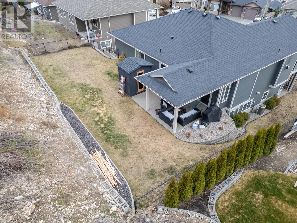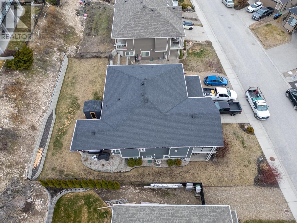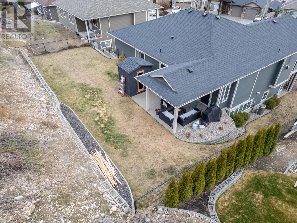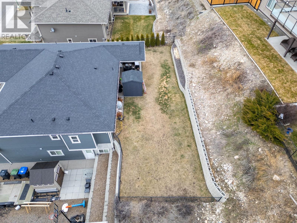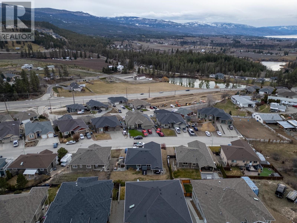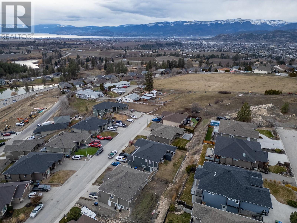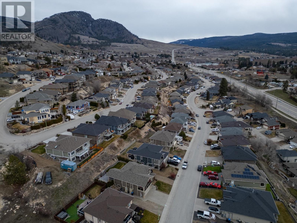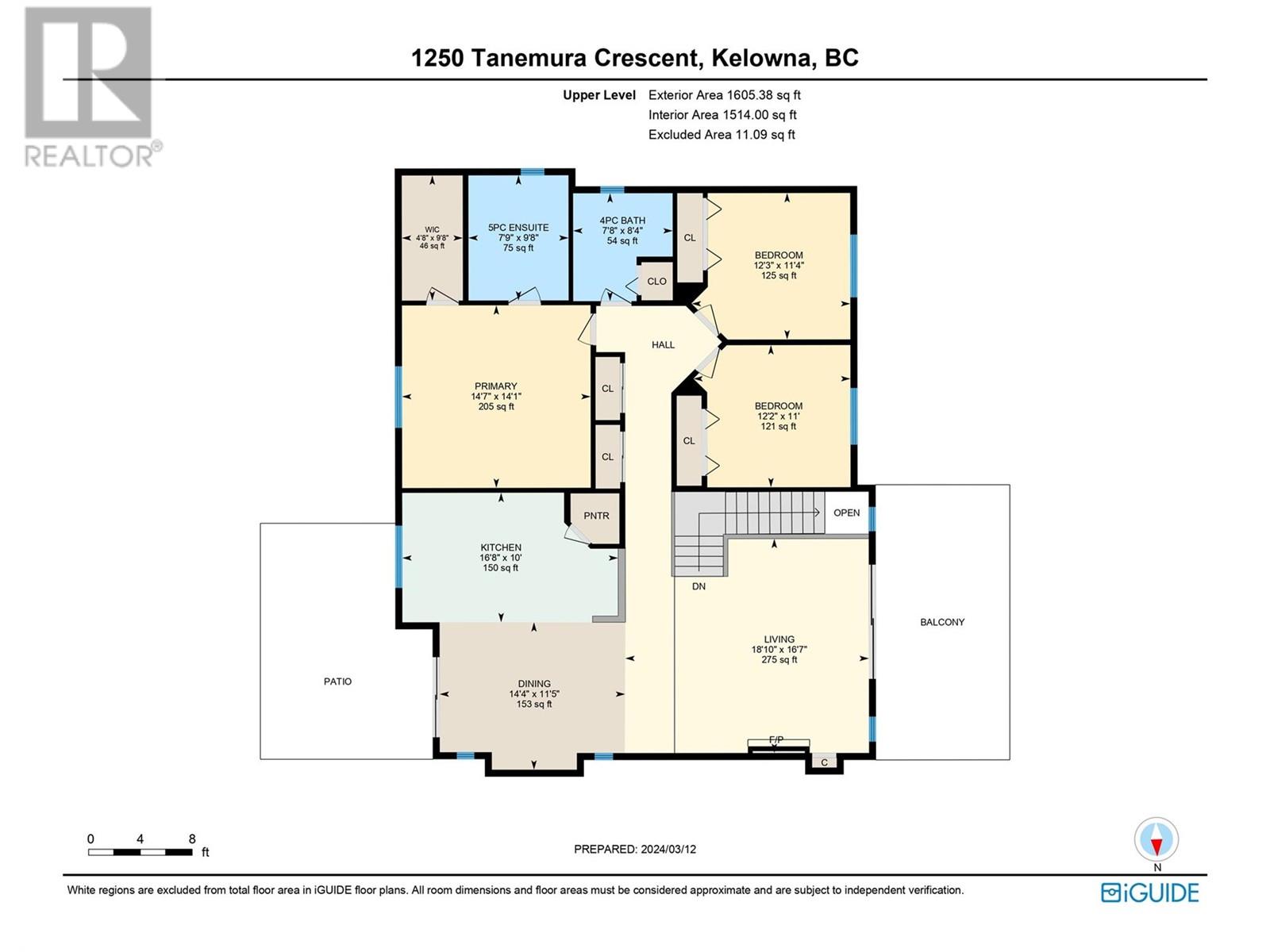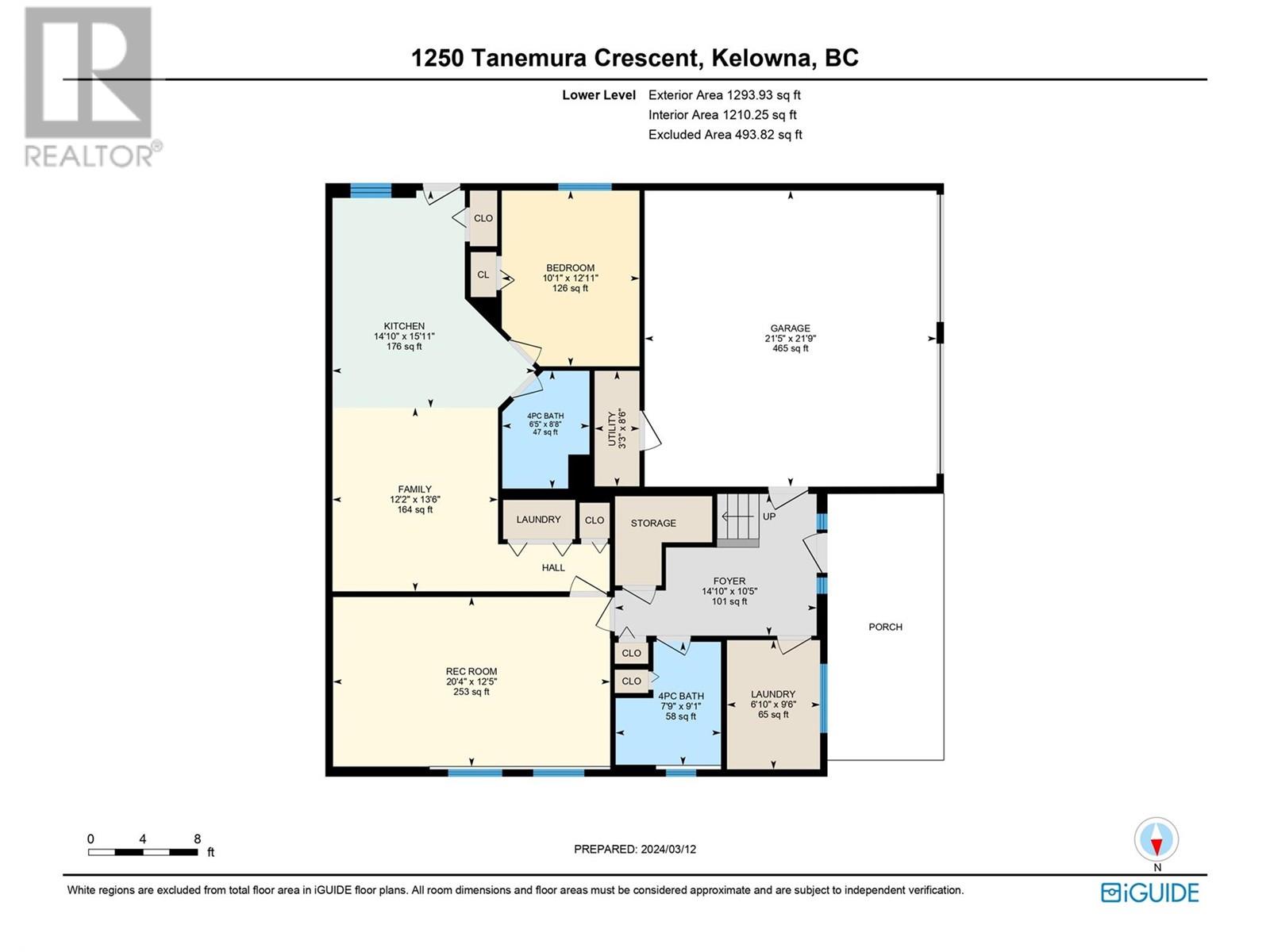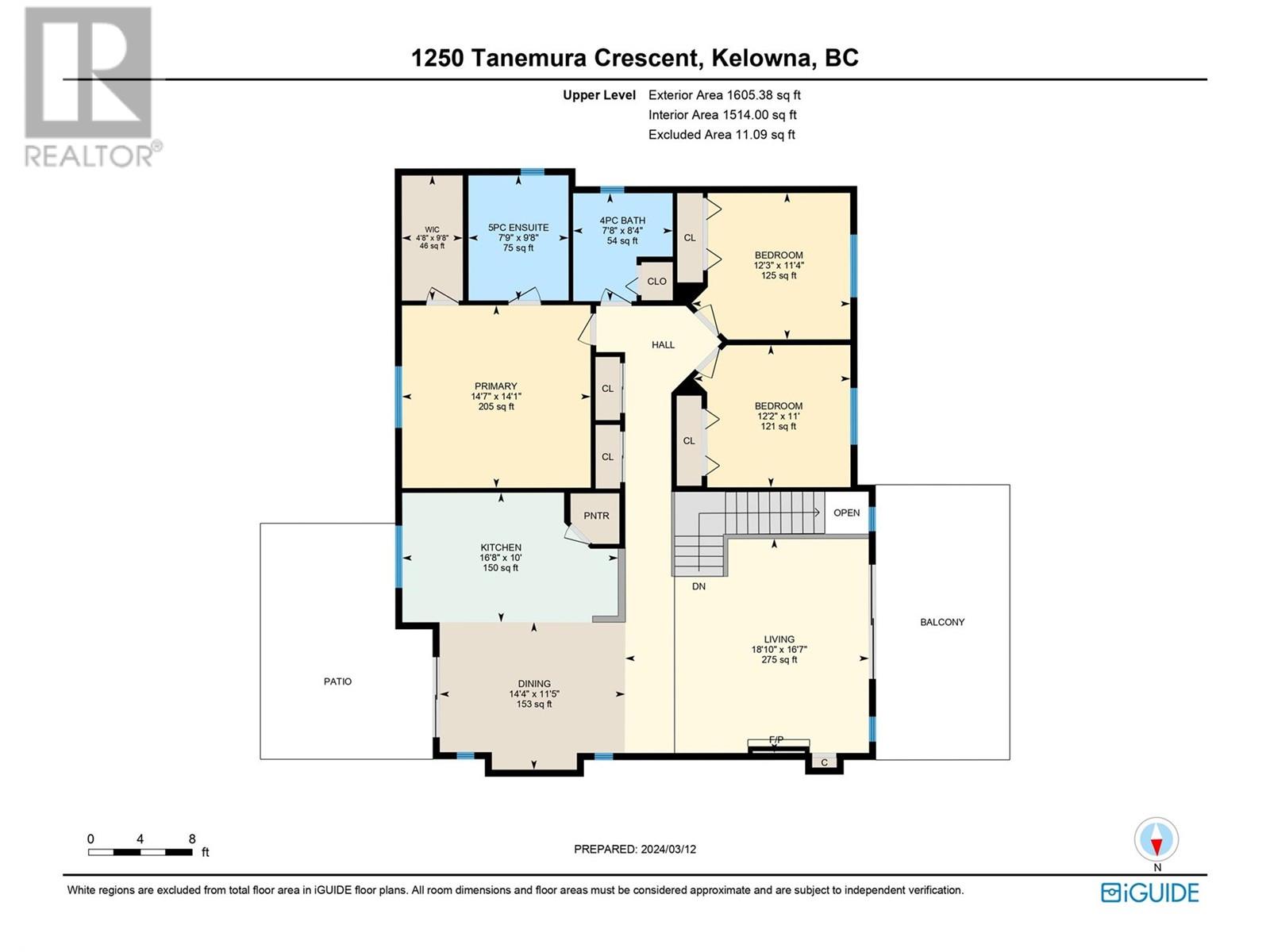$1,250,000
Charming Custom-Built Home with Suite in Black Mountain. This 5 Bed + 4 Bath Home is Sure to Impress! You are Greeted with Ambient Lighting that Charmingly Leads you Up the Stairs and Around the Inviting Living Room. The Home is Highlighted by the Stunning Kitchen that includes Granite Countertops, B/I Desk, Granite Island & Equipped with a Gas Range. The Open-Concept Living Area is Enhanced with In-Ceiling Speakers for a Surround Sound Experience, Hardwood Floors, and a Cozy Gas Fireplace Offering an Ideal Setting for Relaxation and Entertainment. Vaulted Ceilings and a Covered Deck Further Enhance the Space, Providing Glimpses of the Lake that Add to the Charm of this Home. The Upper Floor of the Home Features Three Bedrooms that Exude Comfort and Style. The Primary Bedroom, a True Retreat, includes a Walk-In Closet and a Spa-Like Ensuite that Promises Relaxation and Rejuvenation. The Thoughtful Design Extends to the Lower Level, which Houses a Spacious Laundry Room, a Full Bathroom, and an Additional Bedroom. This Versatile Space Can Serve as Part of the Main Residence or be Integrated into the Suite, Offering Flexibility to Suit your Lifestyle. The Suite has its Own Private Entrance/Laundry, Currently Configured as a 1-Bedroom Suite. Outdoor Living is Equally Impressive, with a Covered Deck off the Kitchen Leading to a Generous Backyard, Abundant Green Space, and Ample Parking that Accommodates an RV, Tenant Vehicles, and Additional On-Street Parking Options. (id:50889)
Property Details
MLS® Number
10306985
Neigbourhood
Black Mountain
Parking Space Total
2
Building
Bathroom Total
4
Bedrooms Total
5
Constructed Date
2013
Construction Style Attachment
Detached
Cooling Type
Central Air Conditioning
Fireplace Fuel
Gas
Fireplace Present
Yes
Fireplace Type
Unknown
Flooring Type
Carpeted, Hardwood, Tile
Heating Type
Forced Air, See Remarks
Stories Total
2
Size Interior
2898 Sqft
Type
House
Utility Water
Irrigation District
Land
Acreage
No
Sewer
Municipal Sewage System
Size Irregular
0.16
Size Total
0.16 Ac|under 1 Acre
Size Total Text
0.16 Ac|under 1 Acre
Zoning Type
Unknown

