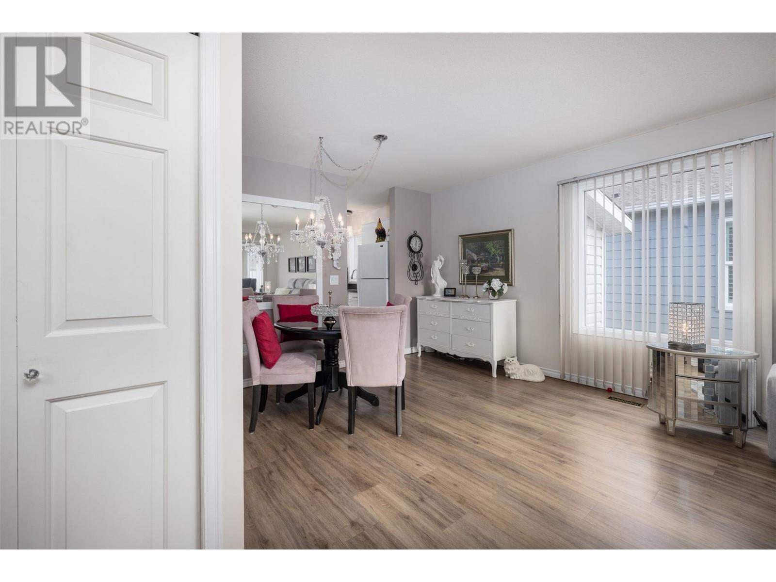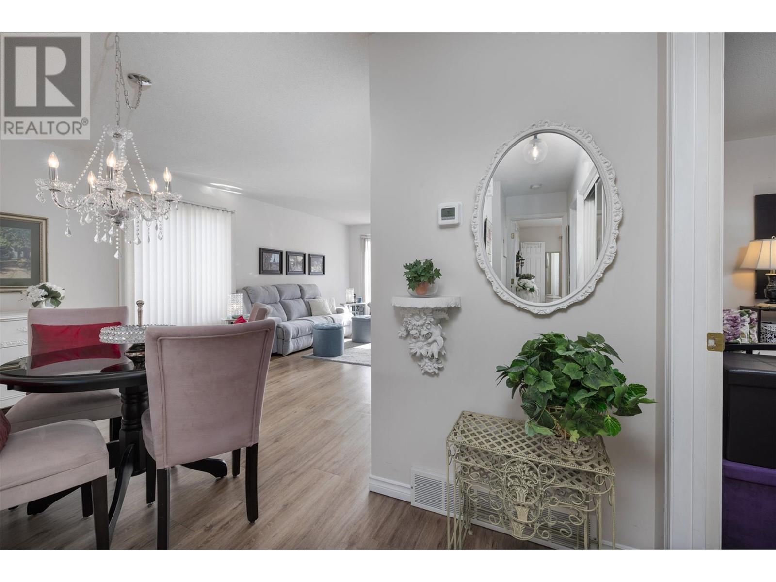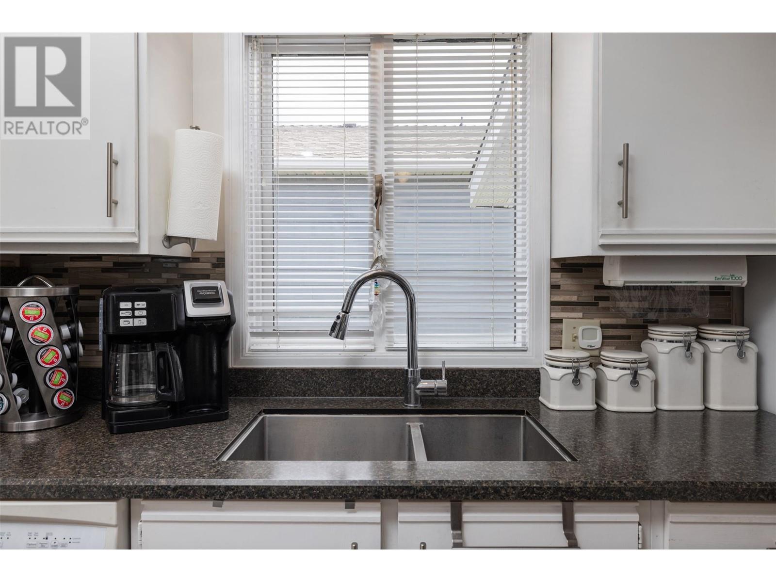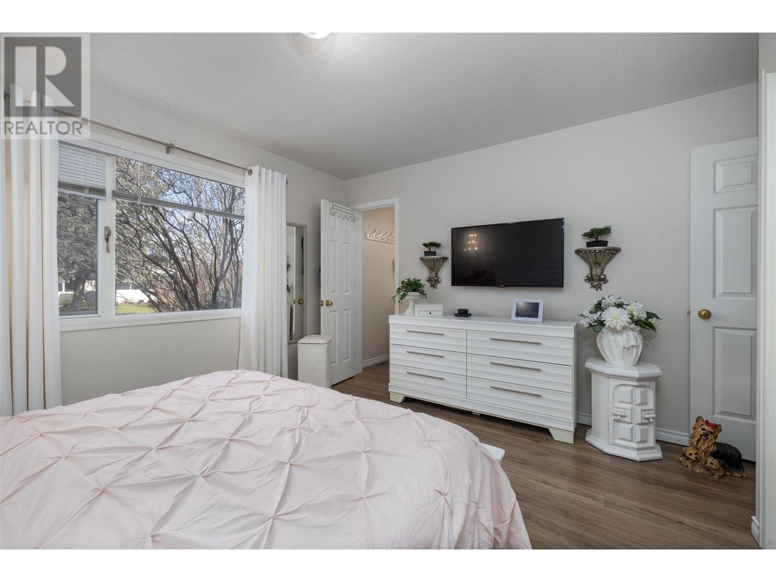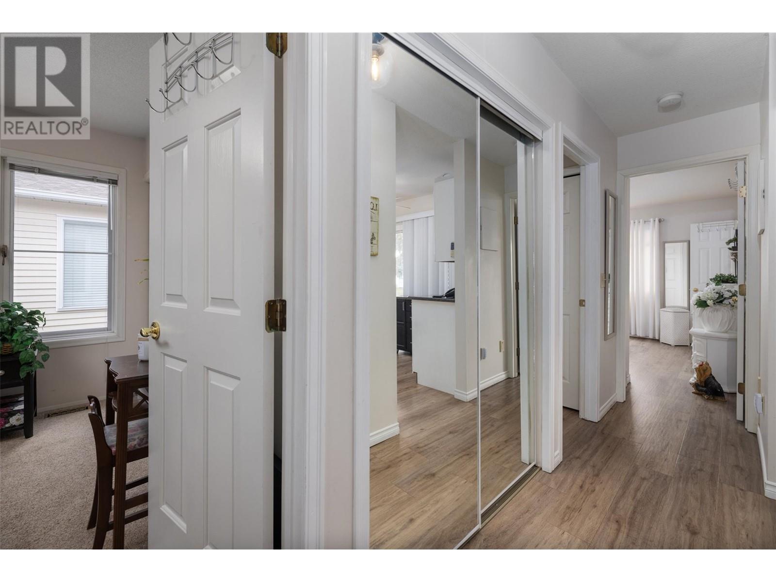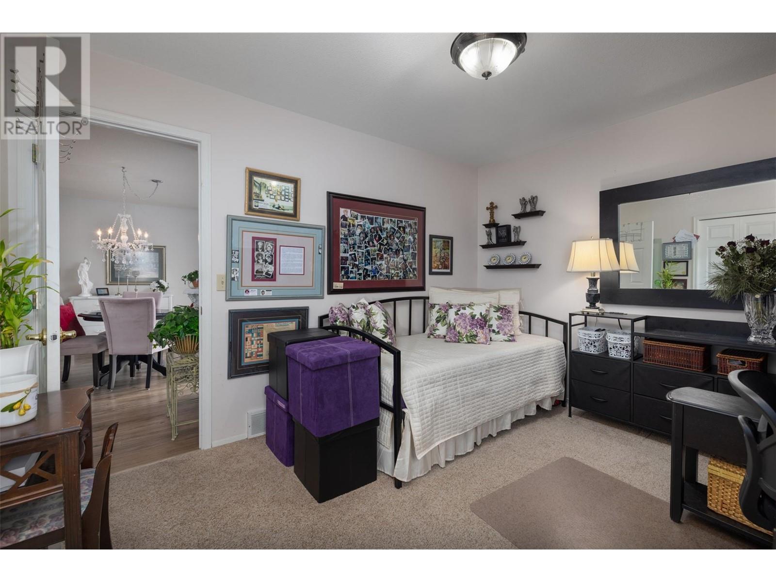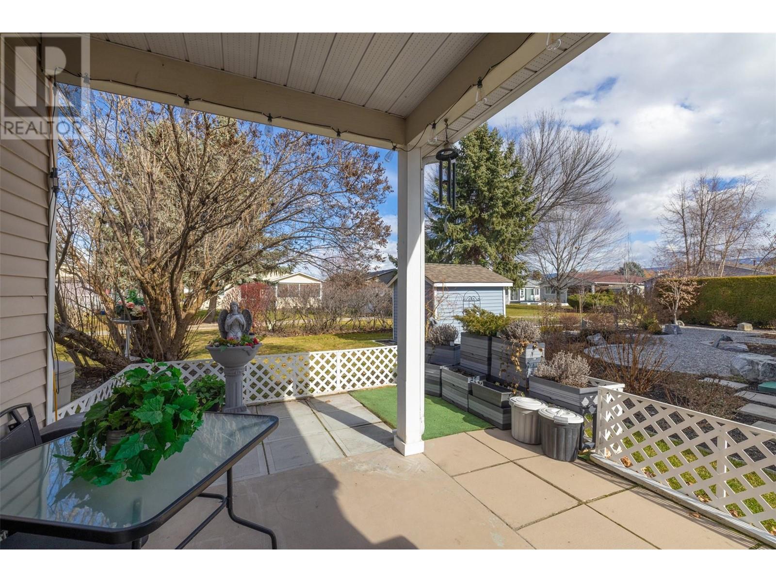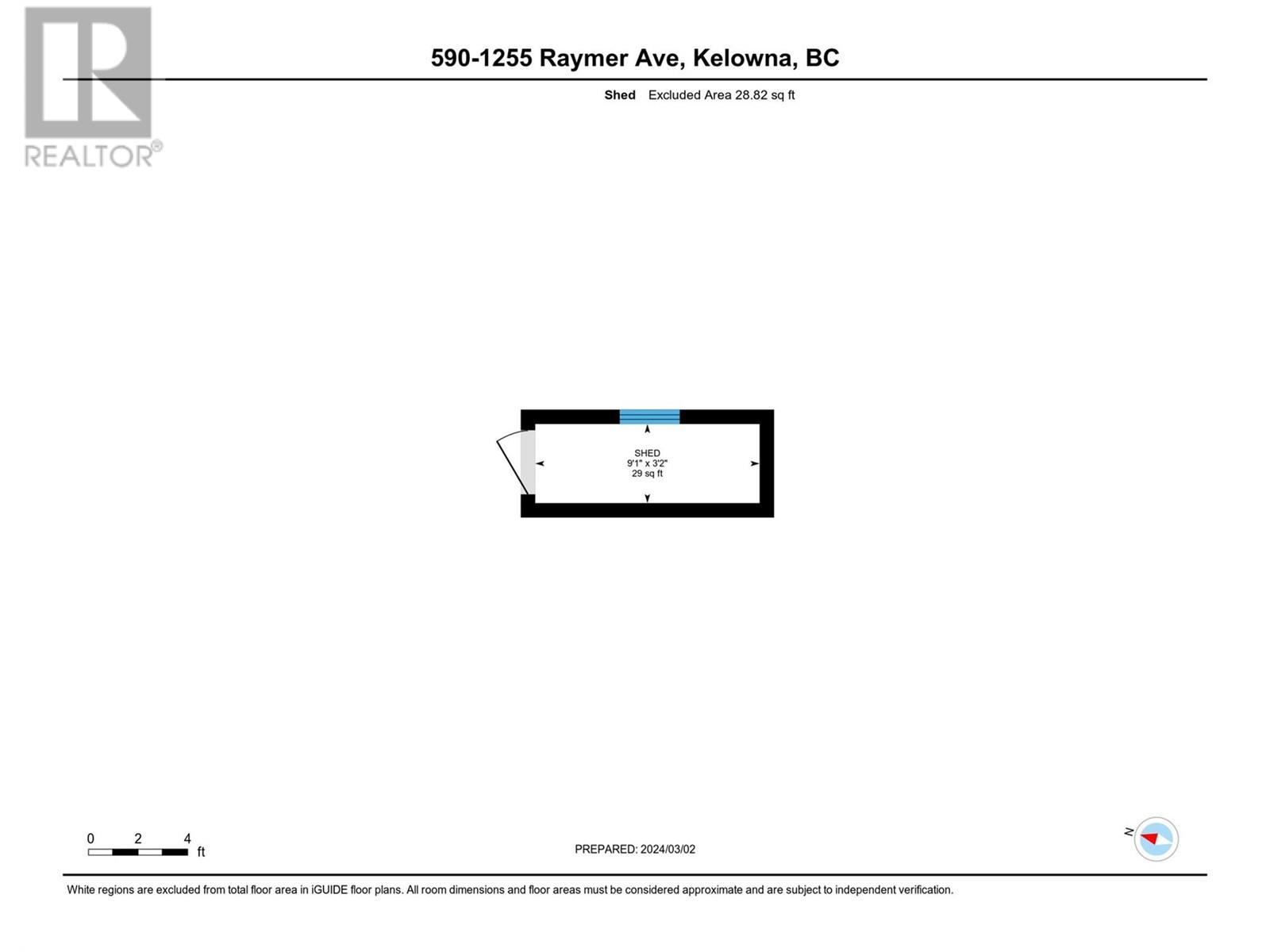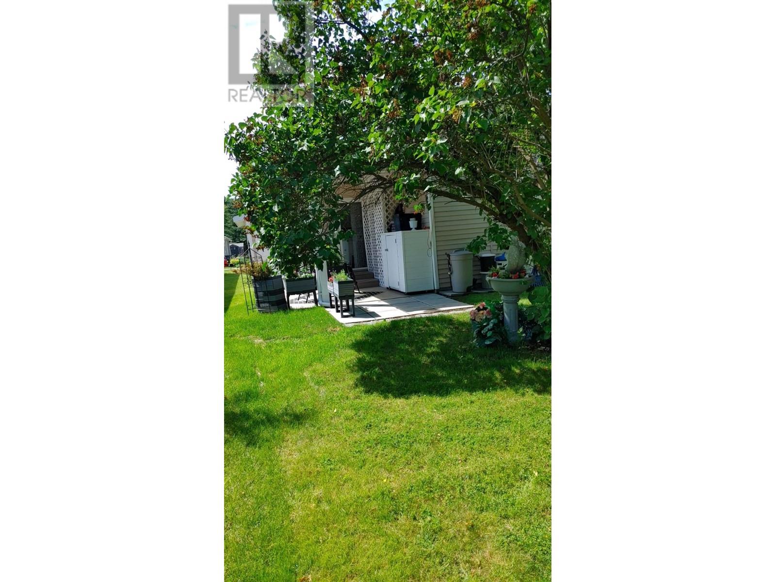$429,900Maintenance, Property Management, Other, See Remarks, Recreation Facilities, Sewer, Waste Removal, Water
$569 Monthly
Maintenance, Property Management, Other, See Remarks, Recreation Facilities, Sewer, Waste Removal, Water
$569 MonthlyTHINKING OF DOWNSIZING? This Home Has It All! Welcome Home to your warm & inviting, move in ready, spacious 2 bedrm, 2 bathrm home in Sunrise Village (45+, Pets welcome), exceptional central location. AMENITIES; Looking for a gym, yoga, exercise classes, out door swimming pool/hot tub or social gatherings & many daily activites?.. the Clubhouse awaits for you! Walking paths including pathway to Munson Pond Park or within this exclusive community meeting friendly neighbours. Walking distance to Guisachan Village & all shopping. Pride of ownership captures you the moment you walk in, with luxurious vinyl plank flooring. The bay window brightens the spacious open living & dining area. The current white kitchen cabinetry is accented with updated counters & tile back splash while the movable island emulates function & design. The primary bedroom presents a large calming nature scenic window, provides extra large double closets, a tastefully inspired 3pc ensuite with easy access double wide shower. Enjoy your morning coffee on the front patio or bbq on the covered back patio. 3 storage areas plus the dry concrete crawl space. Your Pet will feel welcome here with easy access to freely come & go to their covered kennel. Updates include; high efficient gas furnace & hot water tank, Poly B plumbing to PEX, flooring, counters, plumbing & lighting fixtures, washer/dryer, *No Property Transfer Tax on Purchase *No Property Land Tax, Come on Home! (id:50889)
Property Details
MLS® Number
10306011
Neigbourhood
Springfield/Spall
Community Name
Sunrise Village
AmenitiesNearBy
Public Transit, Shopping
CommunityFeatures
Adult Oriented, Recreational Facilities, Pets Allowed With Restrictions, Rentals Allowed With Restri
Features
Level Lot, Central Island
ParkingSpaceTotal
2
PoolType
Inground Pool, Outdoor Pool
StorageType
Storage, Storage Shed, Locker
Structure
Clubhouse
ViewType
Mountain View
Building
BathroomTotal
2
BedroomsTotal
2
Amenities
Clubhouse, Party Room, Recreation Centre, Rv Storage
Appliances
Refrigerator, Dishwasher, Oven - Electric, Range - Electric, Microwave, Washer & Dryer
ArchitecturalStyle
Ranch
BasementType
Crawl Space
ConstructedDate
1989
ConstructionStyleAttachment
Detached
CoolingType
Central Air Conditioning
ExteriorFinish
Vinyl Siding
FireProtection
Smoke Detector Only
FlooringType
Carpeted, Vinyl
HeatingType
Forced Air, See Remarks
RoofMaterial
Asphalt Shingle
RoofStyle
Unknown
StoriesTotal
1
SizeInterior
1031 Sqft
Type
House
UtilityWater
Government Managed, Municipal Water
Land
AccessType
Easy Access
Acreage
No
LandAmenities
Public Transit, Shopping
LandscapeFeatures
Landscaped, Level, Underground Sprinkler
Sewer
Municipal Sewage System
SizeTotalText
Under 1 Acre
ZoningType
Residential
Utilities
Cable
Available
Electricity
Available
Natural Gas
Available
Telephone
Available
Sewer
Available
Water
Available





