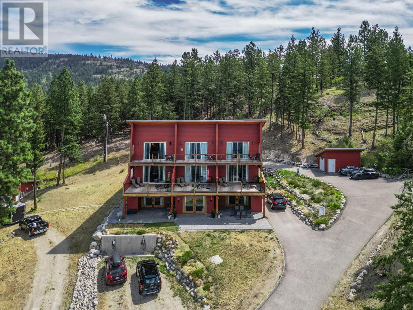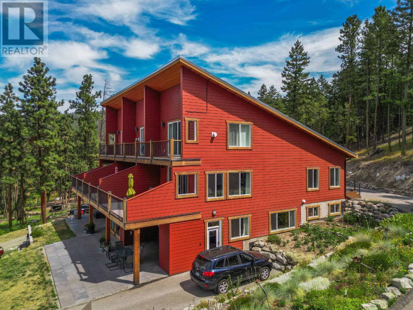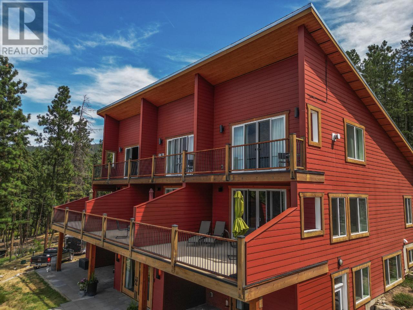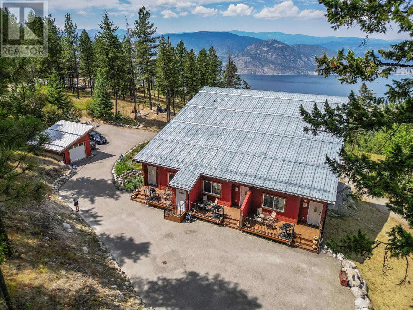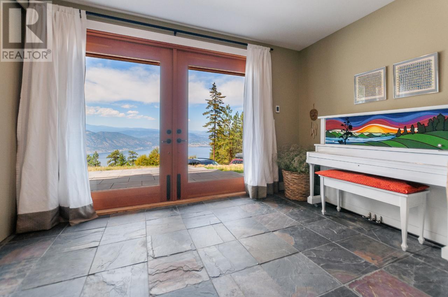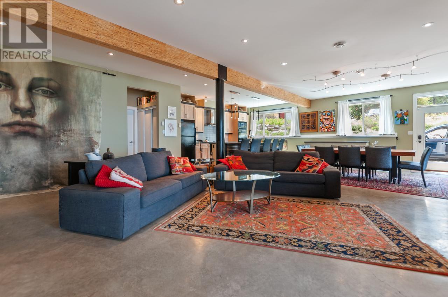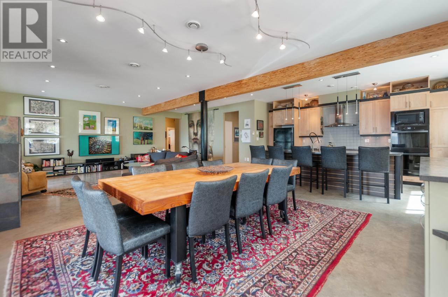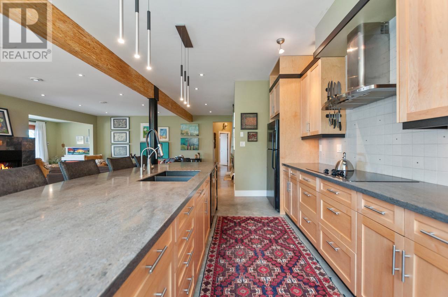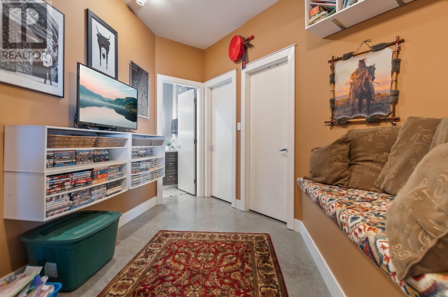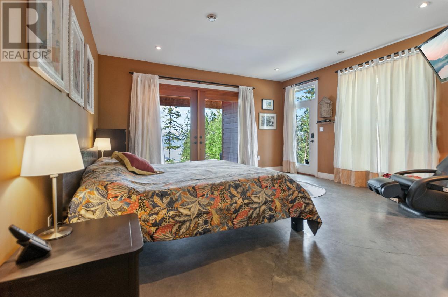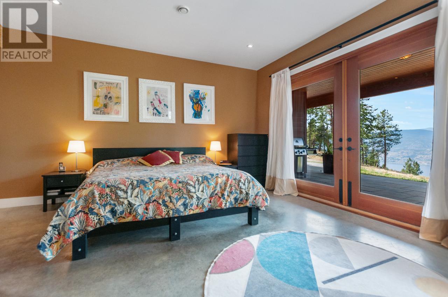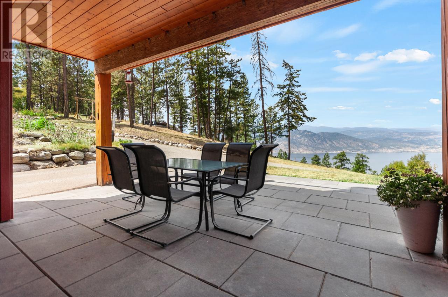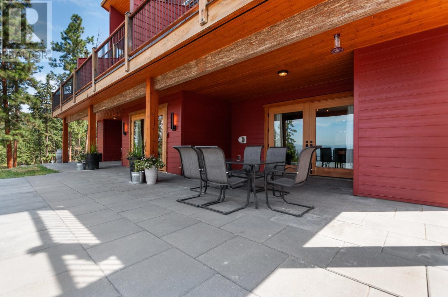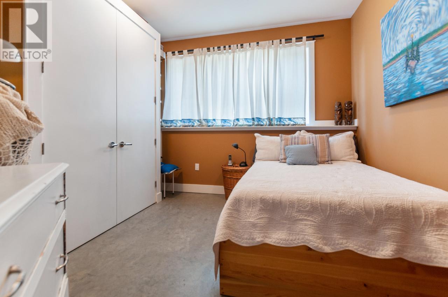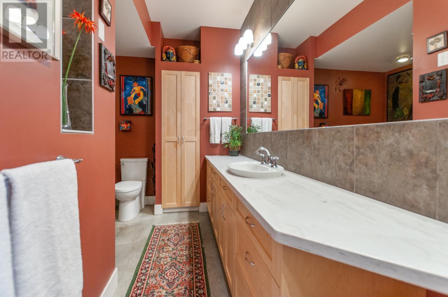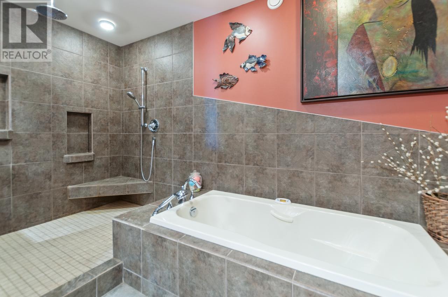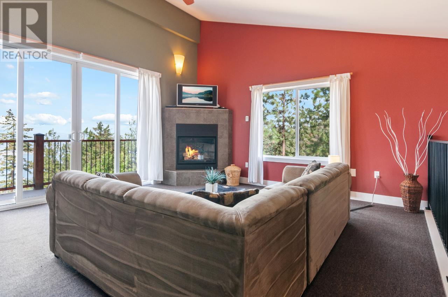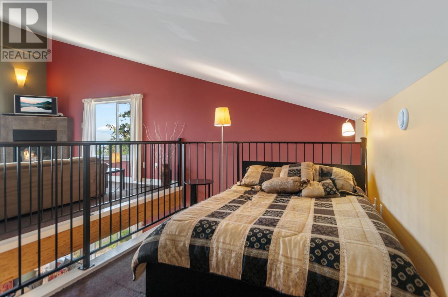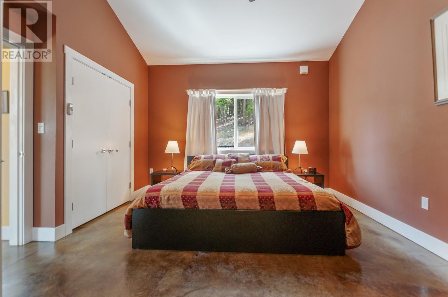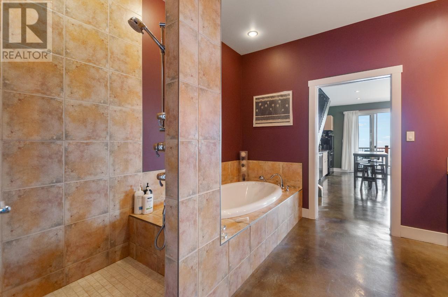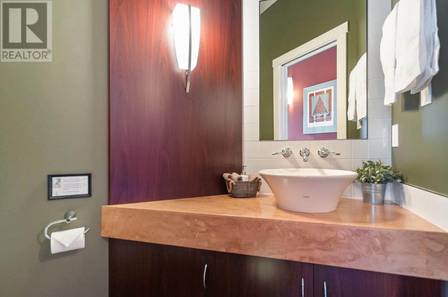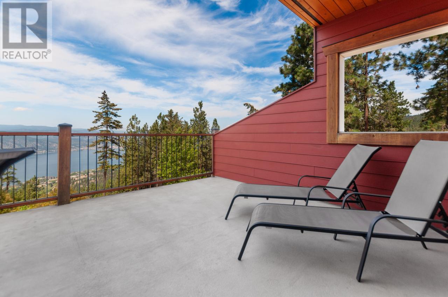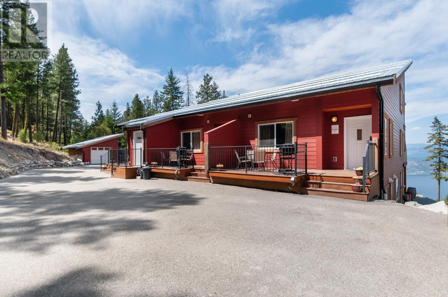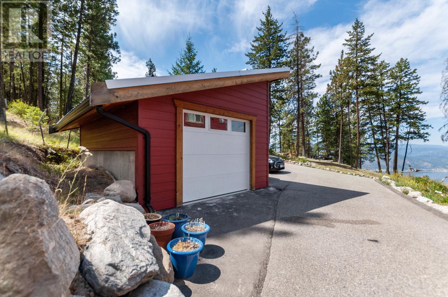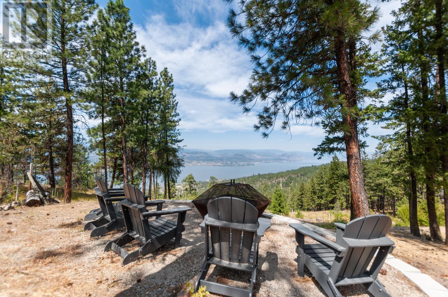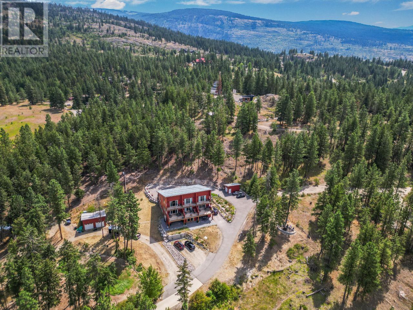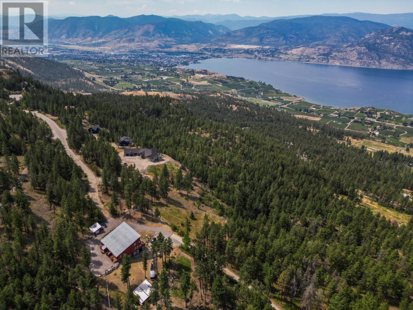$2,290,000
This spectacular and unique, multi-dwelling residence is nestled on a private and peaceful 10-acre property overlooking the Naramata Bench. Offering sweeping views of Lake Okanagan and the mountains to the west, this piece of heaven is mere minutes from downtown Penticton. The stylish and modern domicile consists of 4 private, self-contained living spaces; a spacious, ground-floor, rancher-style residence at ~ 2600 ft² and three townhomes above, each at ~ 1400 ft² over 1-1/2 levels (main and loft). The ground floor - with 4 bedrooms, 2 offices and a generous open concept living/kitchen/dining area - is suitable for all family sizes and, if entertaining is your thing, fantastic for hosting gatherings. This, along with the 3 units above it, makes the overall building perfect for multi-family or multi-generational living and/or commercial use such as short-term rentals (the current function), a themed retreat, VIP client lodging, a home-based business of any description, or whatever direction your dreams and imagination take you. Geothermal, radiant floor heat, high-performance well, huge septic system and many other features. The low-maintenance grounds include a heated double-car garage (roughed-in for a 3-pce bathroom), a utility shed, and large fenced paddocks for pets and/or livestock. Your search for a home that has it all ends at 1278 Spiller Road! Come see for yourself. Duplicate Listing MLS#200561. (id:50889)
Property Details
MLS® Number
200564
Neigbourhood
Penticton Rural
AmenitiesNearBy
Recreation
CommunityFeatures
Rural Setting
Features
Private Setting, Treed, Central Island, Jacuzzi Bath-tub, Three Balconies
ParkingSpaceTotal
9
ViewType
Lake View, Mountain View, Valley View, View (panoramic)
Building
BathroomTotal
8
BedroomsTotal
9
Appliances
Range, Dishwasher, Microwave, Washer & Dryer, Washer/dryer Stack-up, Water Purifier, Water Softener, Oven - Built-in
ConstructedDate
2007
ConstructionStyleAttachment
Detached
CoolingType
Central Air Conditioning, Wall Unit
ExteriorFinish
Composite Siding
FireProtection
Smoke Detector Only
FireplaceFuel
Propane
FireplacePresent
Yes
FireplaceType
Unknown
HalfBathTotal
3
HeatingFuel
Electric, Geo Thermal
HeatingType
In Floor Heating, Heat Pump, Radiant Heat, See Remarks
RoofMaterial
Steel
RoofStyle
Unknown
StoriesTotal
3
SizeInterior
6366 Sqft
Type
House
UtilityWater
Well
Land
AccessType
Easy Access
Acreage
Yes
FenceType
Fence
LandAmenities
Recreation
LandscapeFeatures
Wooded Area
Sewer
Septic Tank
SizeIrregular
10.48
SizeTotal
10.48 Ac|10 - 50 Acres
SizeTotalText
10.48 Ac|10 - 50 Acres
ZoningType
Unknown

