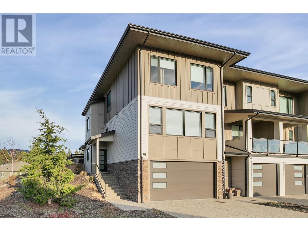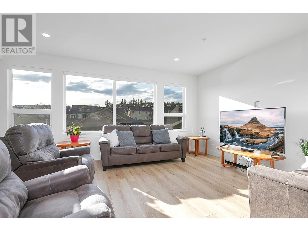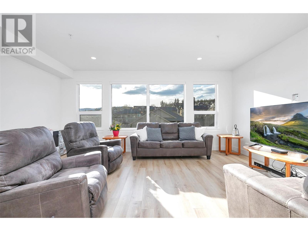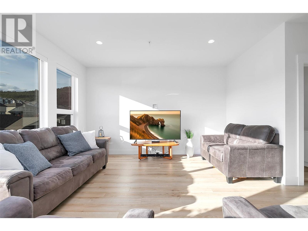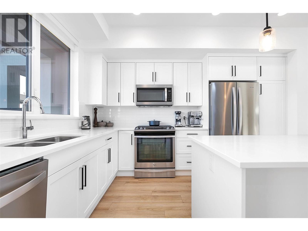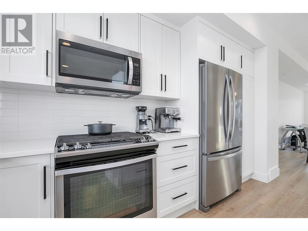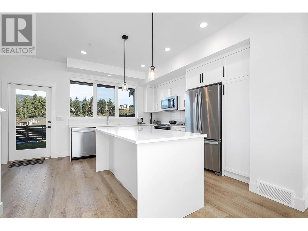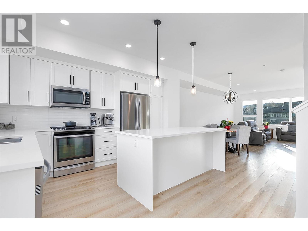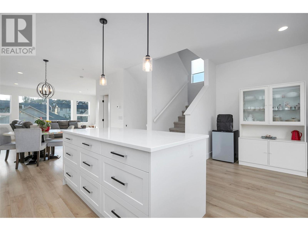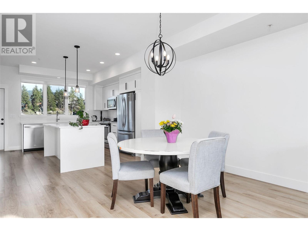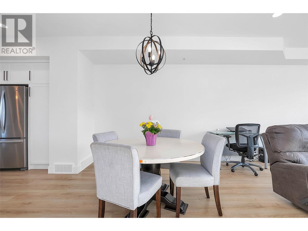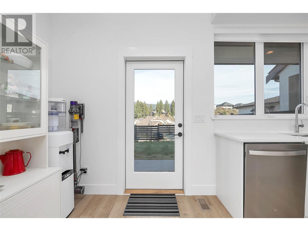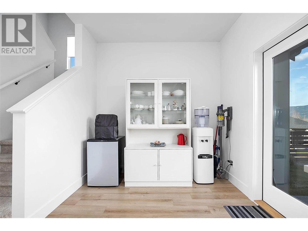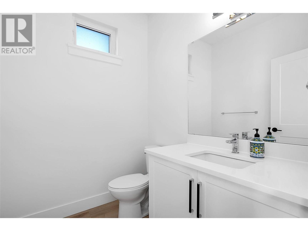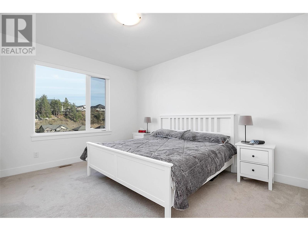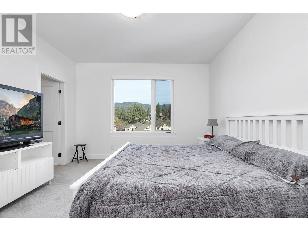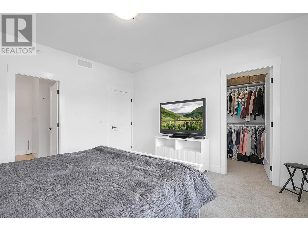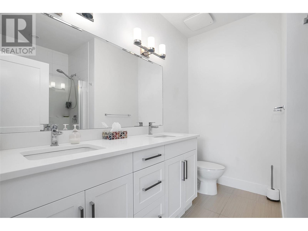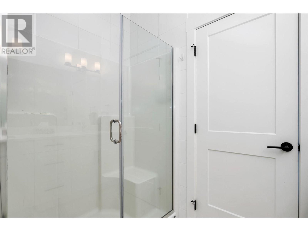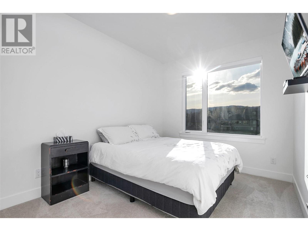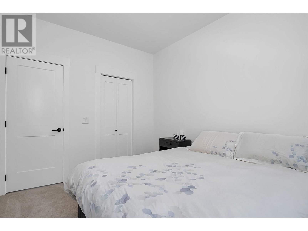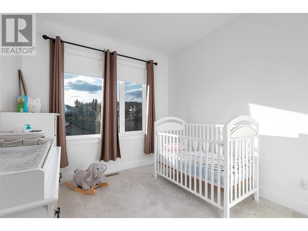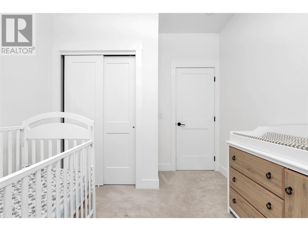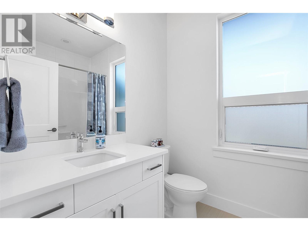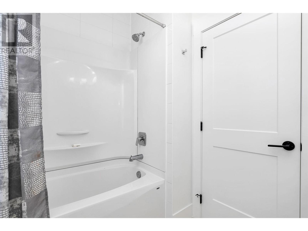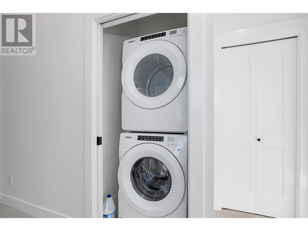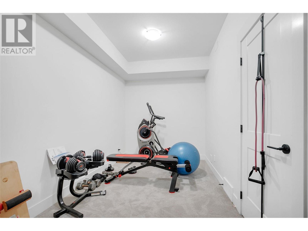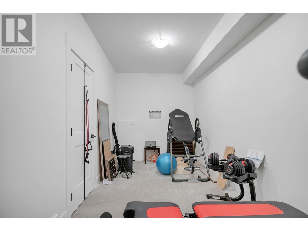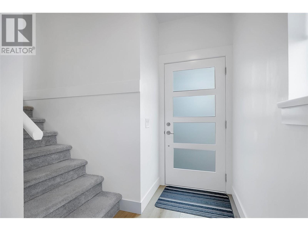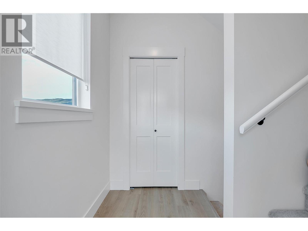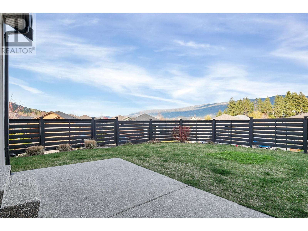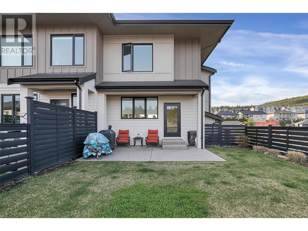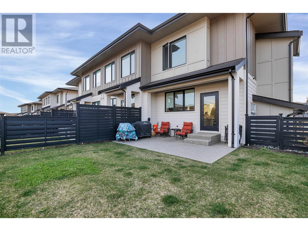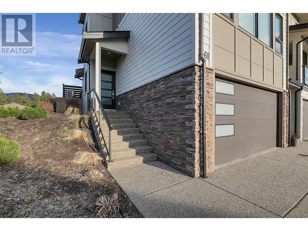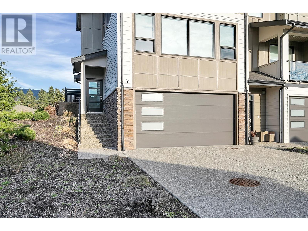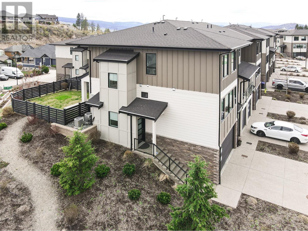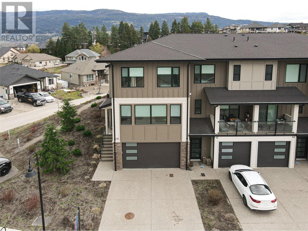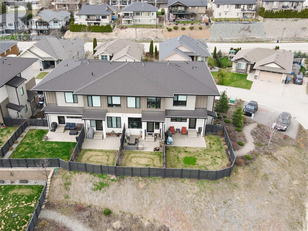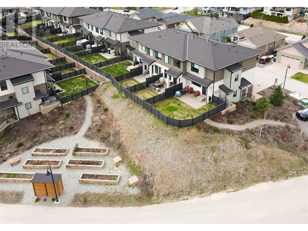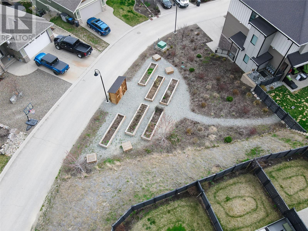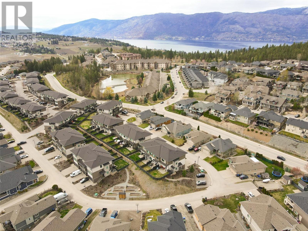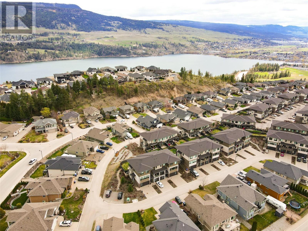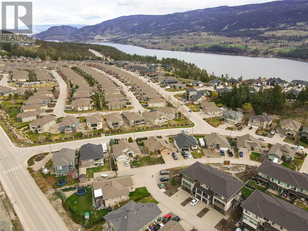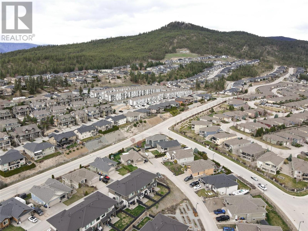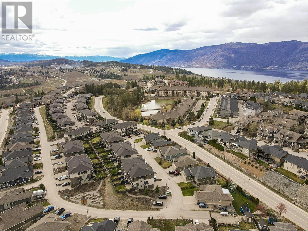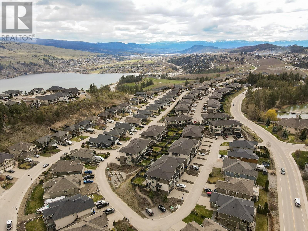$795,000Maintenance,
$390.80 Monthly
Maintenance,
$390.80 MonthlyWelcome to your oasis of modern luxury at The Rock Ridge! This stunning townhouse boasts an open concept first floor, creating a seamless and spacious living experience that is perfect for modern lifestyles. Step inside and be greeted by the expansive open floor plan, where the living room, dining area, and kitchen effortlessly flow together. The high-end stainless steel appliances that elevate the kitchen to a chef's delight! Upstairs, you'll find three spacious bedrooms with master bedroom's en-suite. Indulge in panoramic views of the picturesque valley from every angle, whether you're lounging in the comfort of your living space or unwinding in the expansive fenced yard complete with a delightful patio, perfect for al fresco dining and entertaining guests. With the convenience of a double car garage and ample parking for visitors, every aspect of luxury living has been meticulously catered to. Positioned as the most private unit within the complex, relish in unparalleled seclusion and tranquility, with no neighbors on one side ensuring your peace and privacy. The property is family-friendly, allowing 2 dogs or 2 cats or one of each. Don't miss out on the opportunity to make this exclusive retreat your own! (id:50889)
Property Details
MLS® Number
10308692
Neigbourhood
Lake Country North West
Community Name
RockRidge
CommunityFeatures
Pet Restrictions, Pets Allowed With Restrictions
ParkingSpaceTotal
2
ViewType
Mountain View, Valley View, View (panoramic)
WaterFrontType
Waterfront Nearby
Building
BathroomTotal
3
BedroomsTotal
3
Appliances
Refrigerator, Dishwasher, Range - Electric, Microwave
ConstructedDate
2020
ConstructionStyleAttachment
Attached
CoolingType
Central Air Conditioning
ExteriorFinish
Stone, Composite Siding
FireProtection
Sprinkler System-fire, Smoke Detector Only
FlooringType
Carpeted, Laminate, Tile
HalfBathTotal
1
HeatingType
Forced Air
RoofMaterial
Asphalt Shingle
RoofStyle
Unknown
StoriesTotal
3
SizeInterior
1934 Sqft
Type
Row / Townhouse
UtilityWater
Municipal Water
Land
Acreage
No
FenceType
Fence
LandscapeFeatures
Landscaped, Underground Sprinkler
Sewer
Municipal Sewage System
SizeTotalText
Under 1 Acre
ZoningType
Unknown

