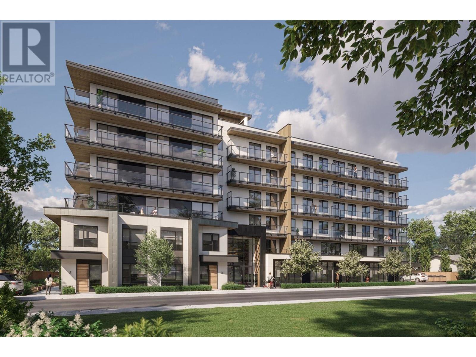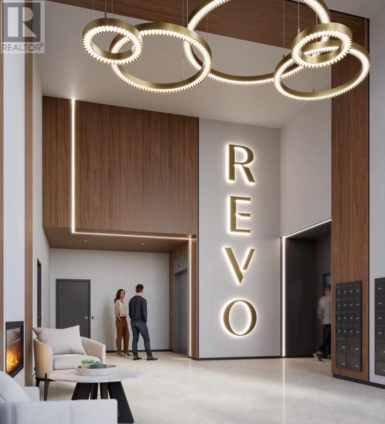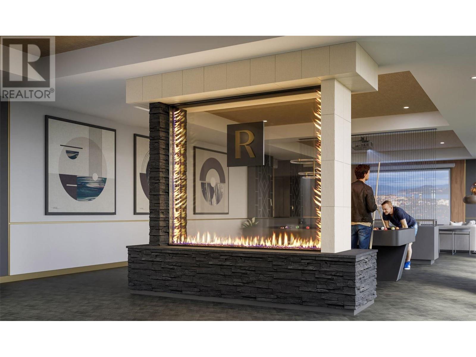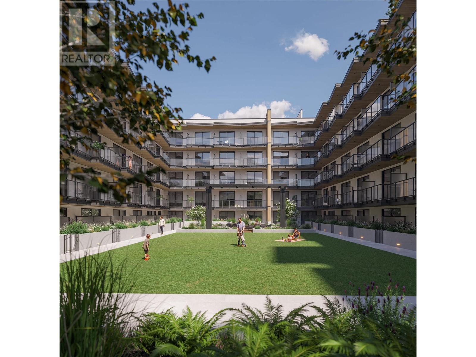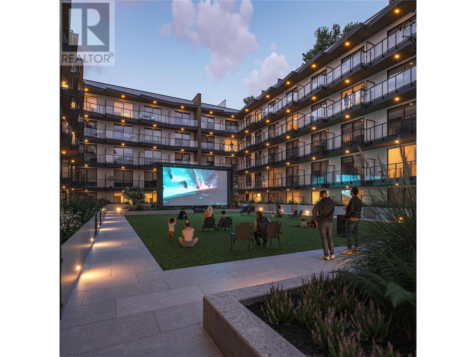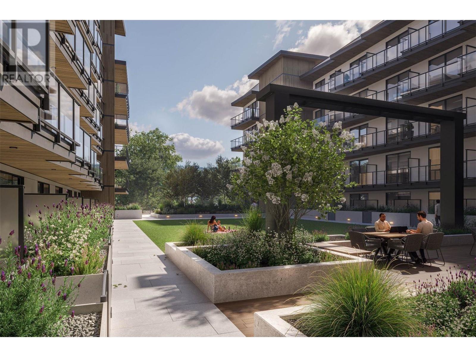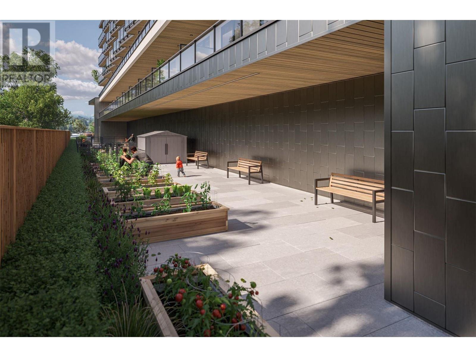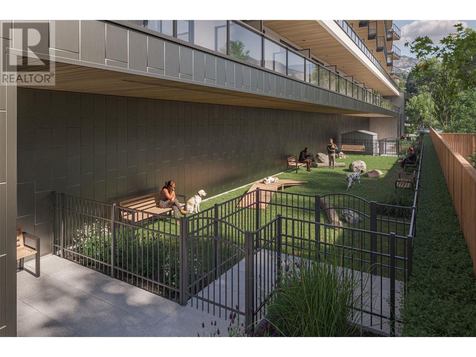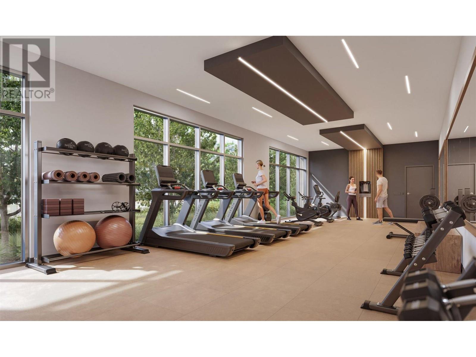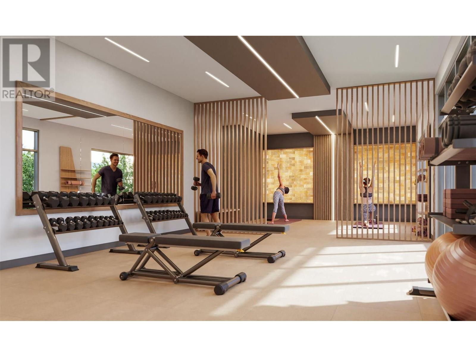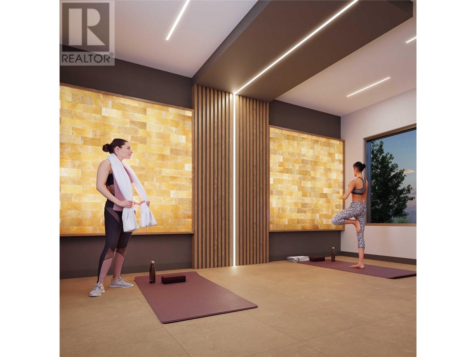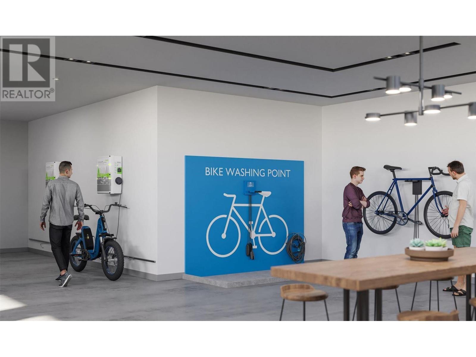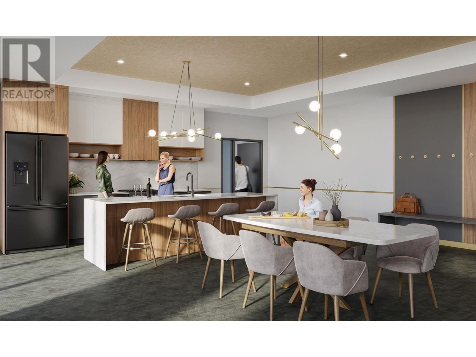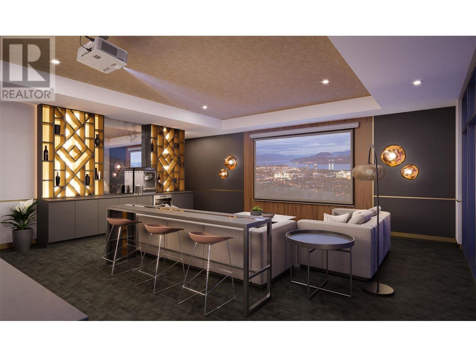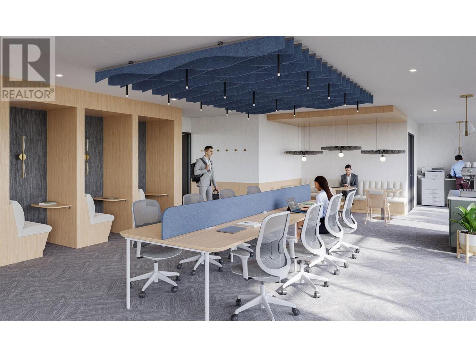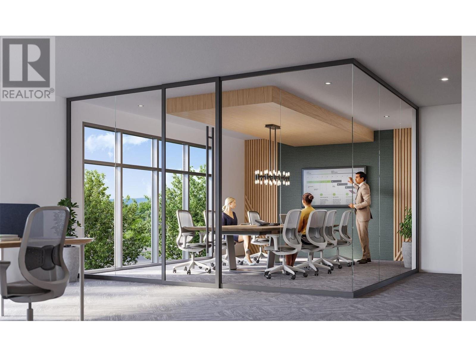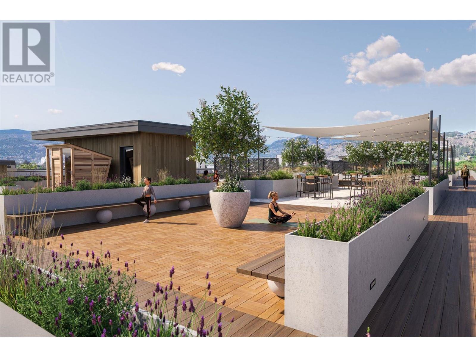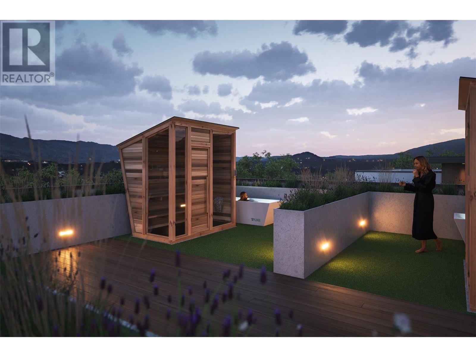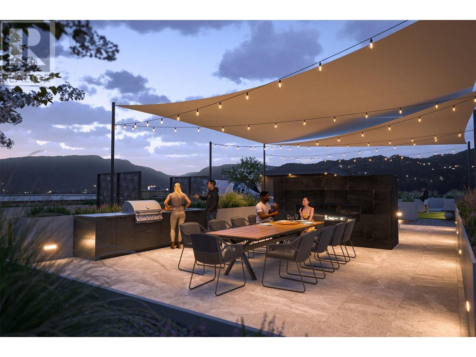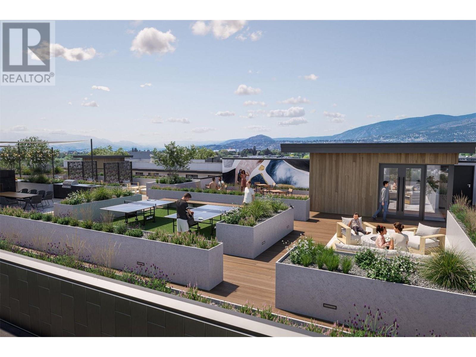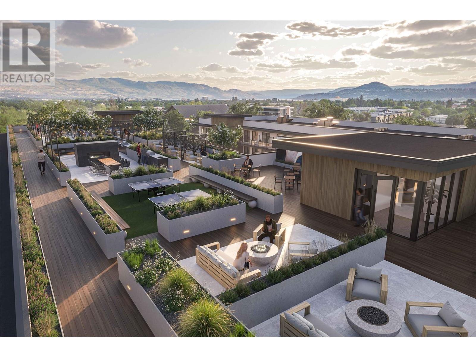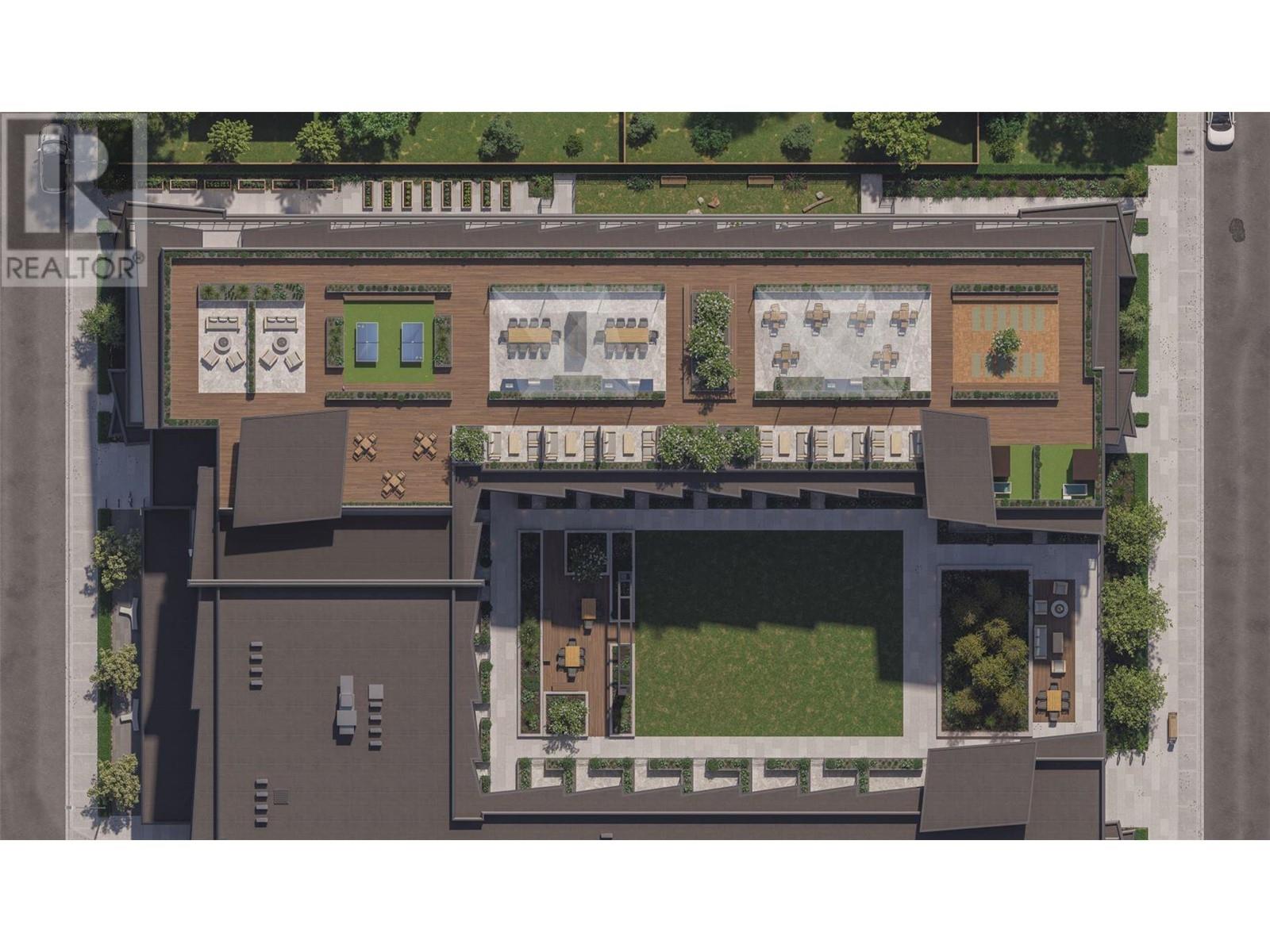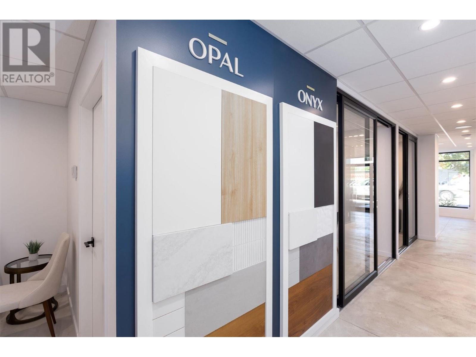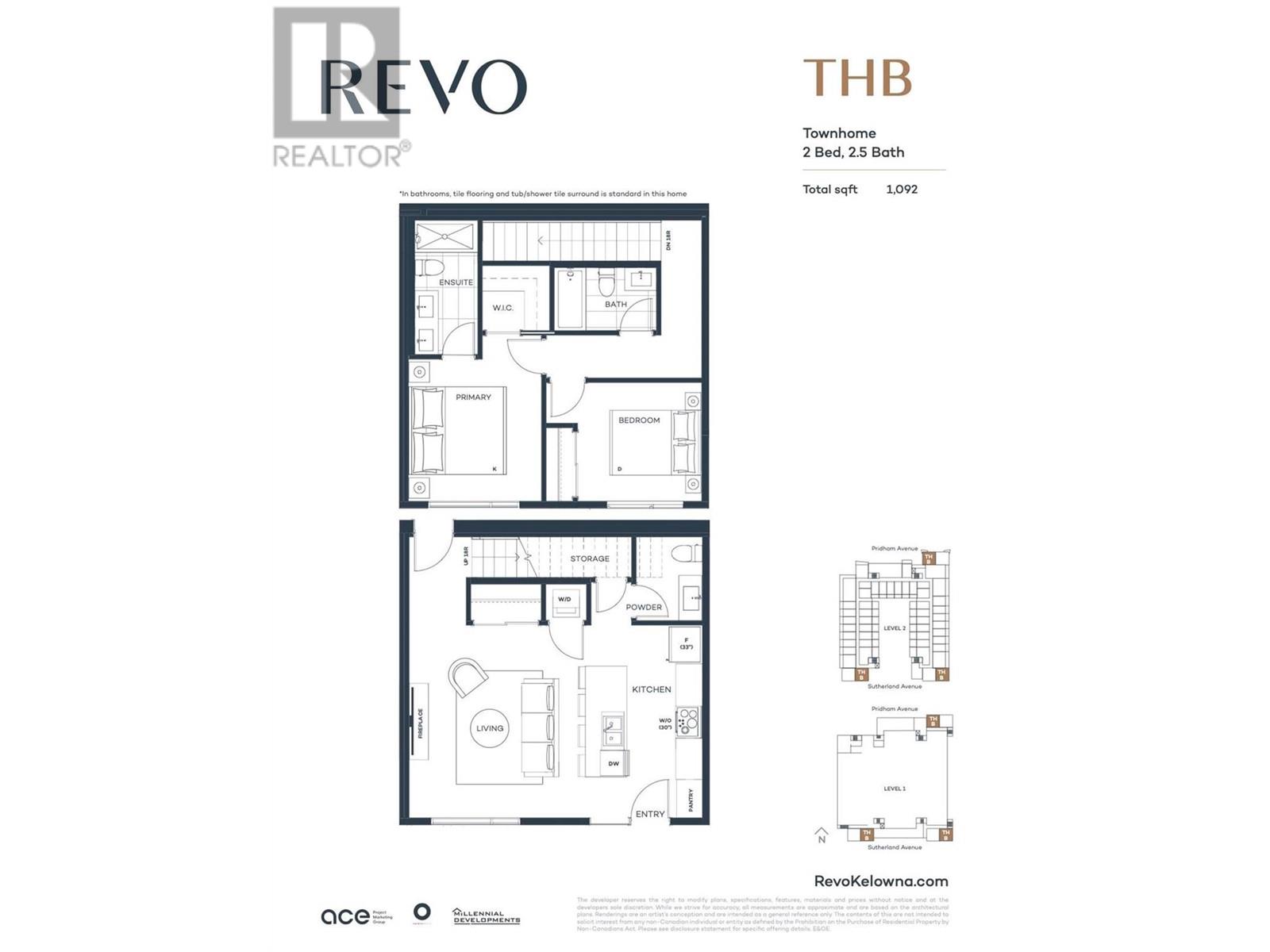$659,900Maintenance, Reserve Fund Contributions, Ground Maintenance, Property Management, Other, See Remarks, Recreation Facilities, Sewer, Waste Removal, Water
$593.64 Monthly
Maintenance, Reserve Fund Contributions, Ground Maintenance, Property Management, Other, See Remarks, Recreation Facilities, Sewer, Waste Removal, Water
$593.64 MonthlyTwo storey, two bed, 2.5 bath townhome at Revo Kelowna, the latest Millennial Developments Smart Community™. Central location in the Capri Landmark district with a 98 Bike Score™ and pet and rental-friendly. Excellent for young family or downsizers. Primary bedroom with ensuite and walk in closet, storage under staircase, and large kitchen island with seating area. Full stainless steel appliance package including stackable washer dryer. Building amenities include rooftop recreational terrace, gym, spa- inspired wellness facilities, indoor and outdoor social spaces, coworking area, expansive communal green space, and organic gardens. Fully tech-enhanced living with digital keys, concierge app, smart parcel delivery, touchless facial recognition entry, and more. Presentation Centre now open at 1181 Sutherland Ave, Tuesday to Saturday 12 - 5 for tours and featuring full-sized show suites to experience. Revo Kelowna – Revolutionizing Living Spaces. (id:50889)
Property Details
MLS® Number
10288618
Neigbourhood
Springfield/Spall
Community Name
Revo Kelowna
Amenities Near By
Park, Recreation, Schools, Shopping
Community Features
Family Oriented, Rentals Allowed With Restrictions
Features
Level Lot, One Balcony
Storage Type
Storage
Structure
Clubhouse
Building
Bathroom Total
3
Bedrooms Total
2
Amenities
Clubhouse, Sauna, Storage - Locker
Appliances
Refrigerator, Dishwasher, Dryer, Range - Electric, Microwave, Washer
Constructed Date
2026
Cooling Type
Central Air Conditioning, Heat Pump
Flooring Type
Vinyl
Half Bath Total
1
Heating Type
Forced Air, Heat Pump
Stories Total
2
Size Interior
1092 Sqft
Type
Apartment
Utility Water
Municipal Water
Land
Access Type
Easy Access
Acreage
No
Land Amenities
Park, Recreation, Schools, Shopping
Landscape Features
Landscaped, Level
Sewer
Municipal Sewage System
Size Total Text
Under 1 Acre
Zoning Type
Unknown

