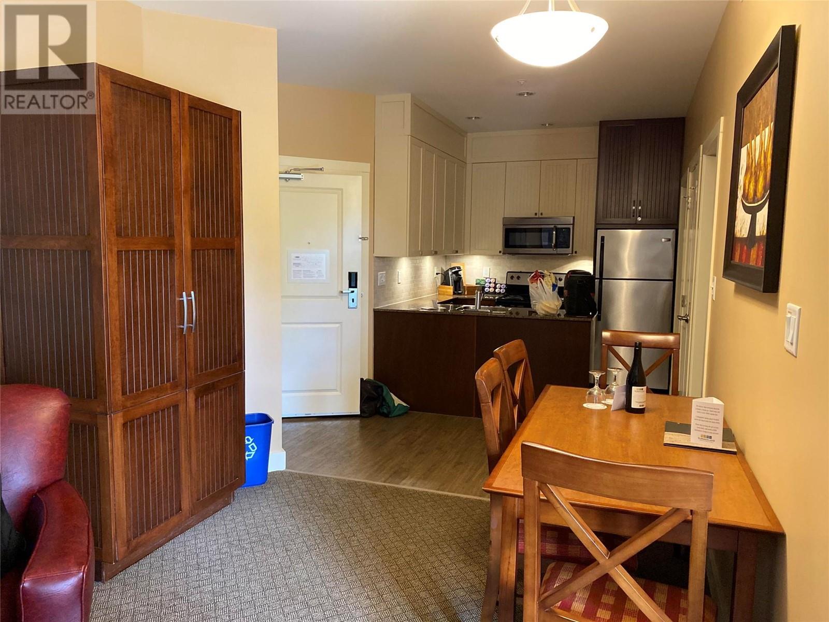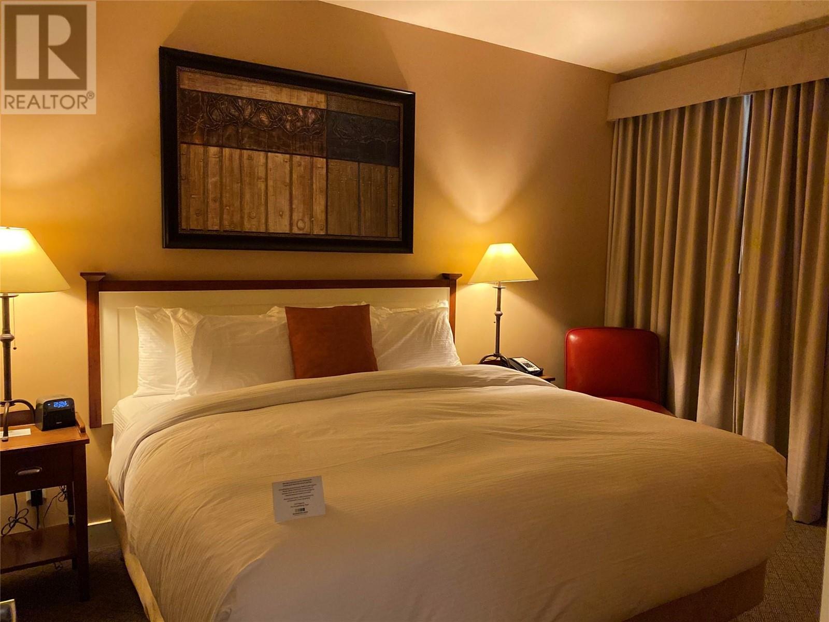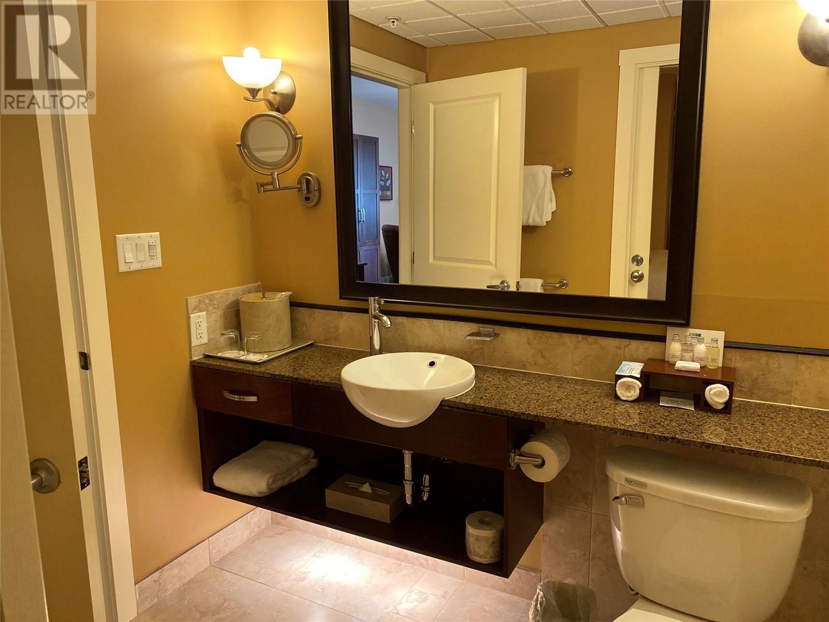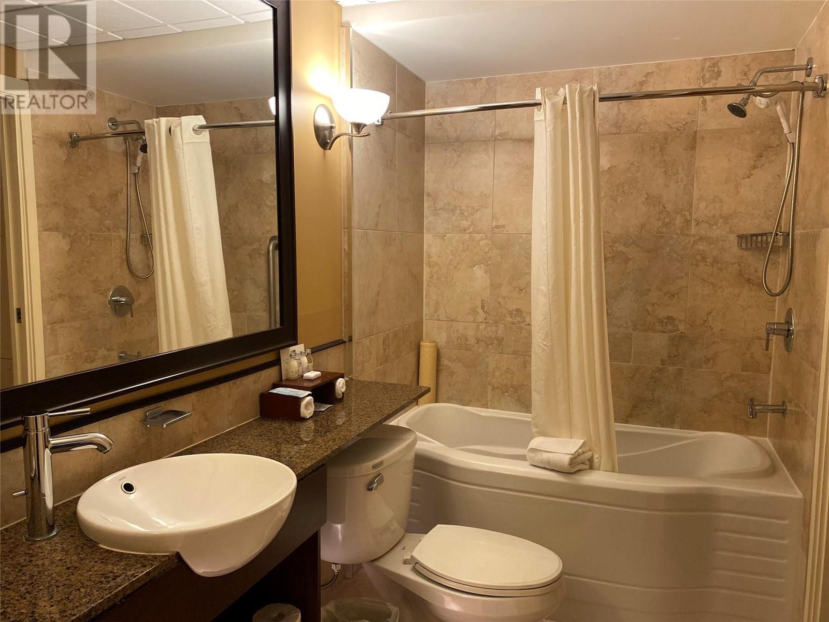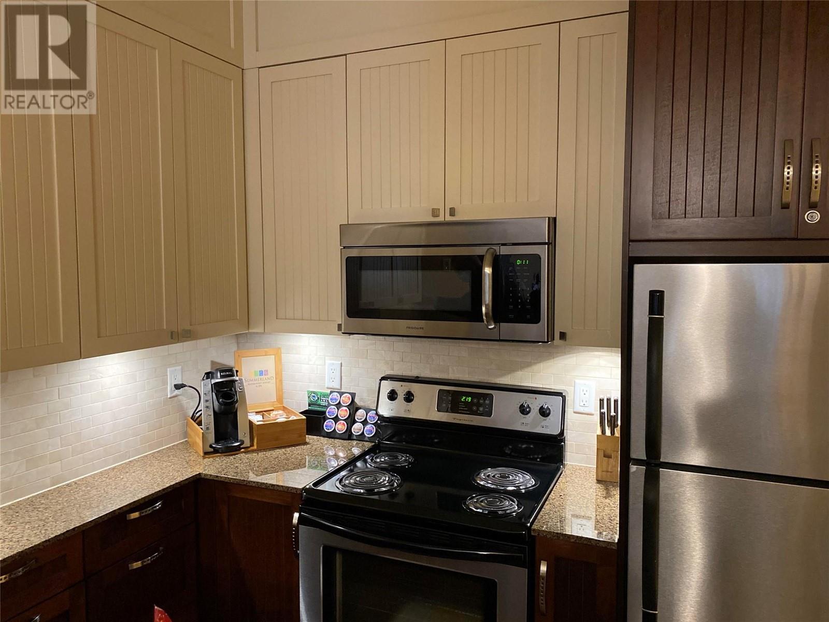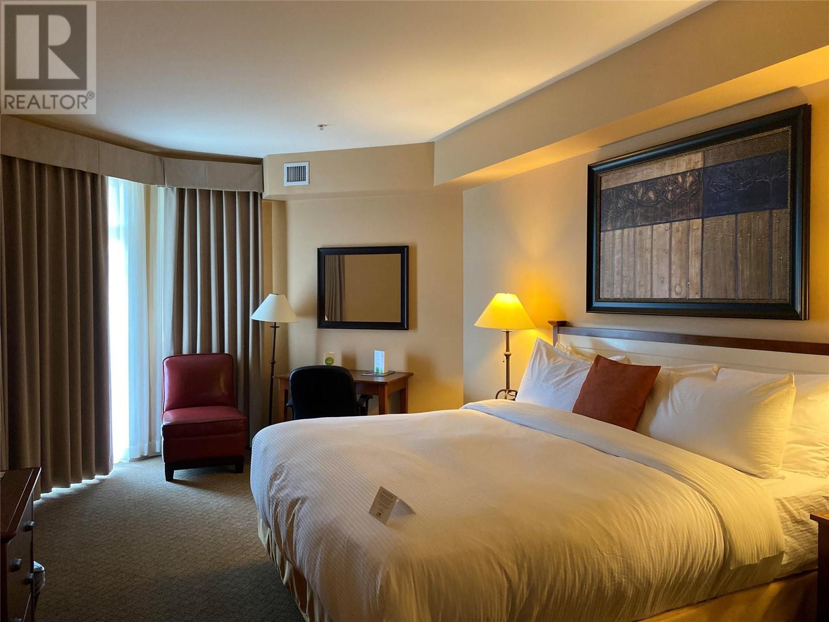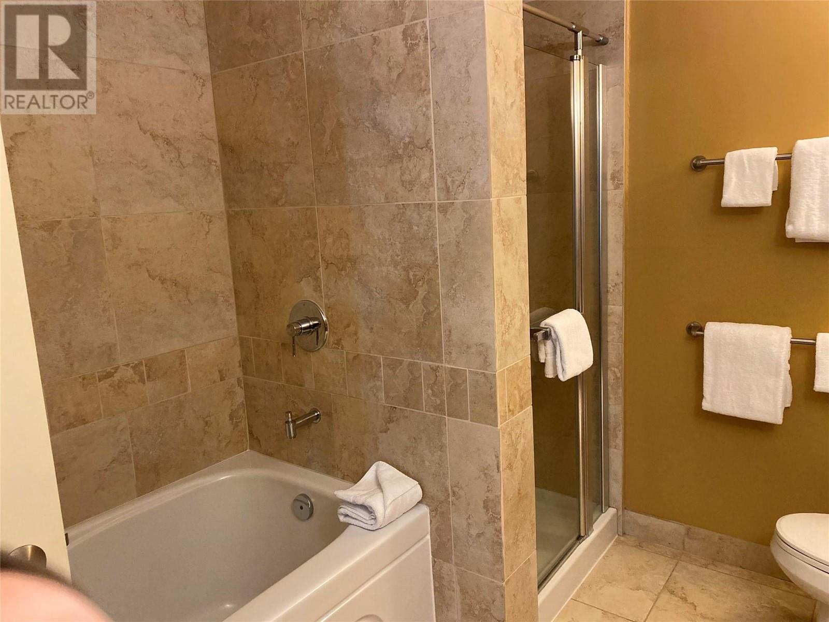$499,000Maintenance,
$890.25 Monthly
Maintenance,
$890.25 MonthlyThis is the perfect opportunity to own your home away from home at Summerland Waterfront Resort, a resort with the best amenities in the South Okanagan area, featuring an outdoor pool, hot tub, sauna, spa, cafe, beach boat docks and beach access! The resort is professionally managed by TEPIC Management Group with top-notch services and professional staff. This ground-level double suite (#410 and #411) is just a few steps away from the beach! #410 features a large bedrooms and a large patio and #411 is the lock-off studio suite with another patio. Enjoy the hospitality while you are staying at your suite and earn a passive rental income from the rental pool while you are away. Full-time occupancy not possible. (id:50889)
Property Details
MLS® Number
10304350
Neigbourhood
Lower Town
Community Name
Summerland Waterfront Resort
AmenitiesNearBy
Recreation
CommunityFeatures
Pets Allowed, Rentals Not Allowed
Features
Two Balconies
ParkingSpaceTotal
1
PoolType
Outdoor Pool
ViewType
Lake View
Building
BathroomTotal
2
BedroomsTotal
2
Amenities
Cable Tv, Sauna, Whirlpool
Appliances
Refrigerator, Dishwasher, Dryer, Range - Electric, Microwave, Washer
ConstructedDate
2007
CoolingType
See Remarks, Heat Pump
ExteriorFinish
Composite Siding
FireProtection
Sprinkler System-fire
FireplacePresent
Yes
FireplaceType
Insert
FlooringType
Carpeted, Laminate, Tile
HeatingFuel
Electric, Geo Thermal
HeatingType
Heat Pump
RoofMaterial
Tar & Gravel
RoofStyle
Unknown
StoriesTotal
1
SizeInterior
935 Sqft
Type
Recreational
UtilityWater
Municipal Water
Land
Acreage
No
CurrentUse
Recreational
LandAmenities
Recreation
LandscapeFeatures
Landscaped
Sewer
Municipal Sewage System
SizeTotalText
Under 1 Acre
SurfaceWater
Lake
ZoningType
Unknown

