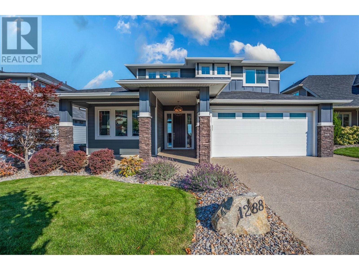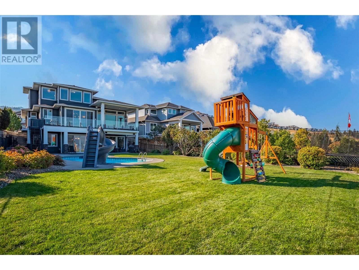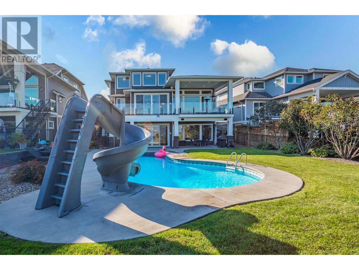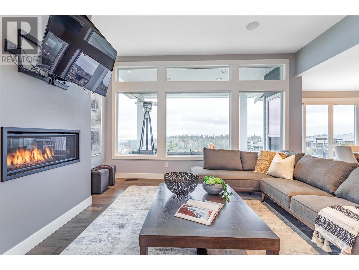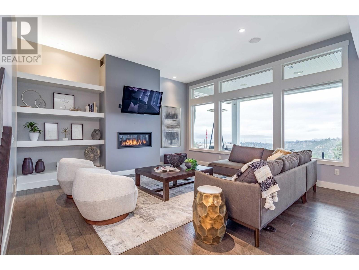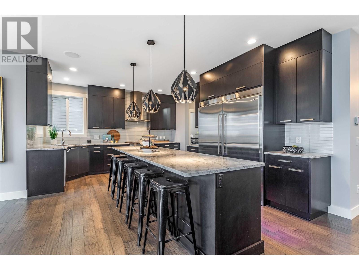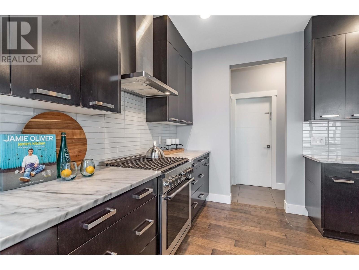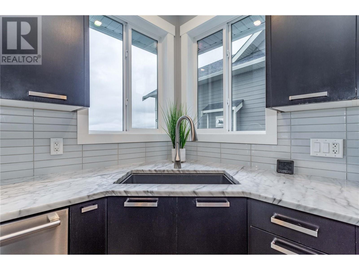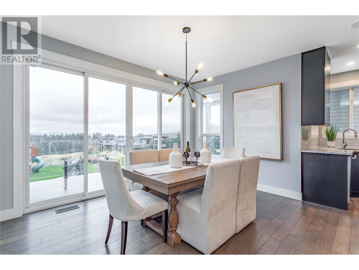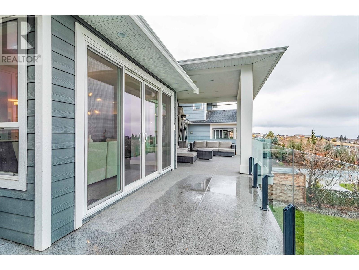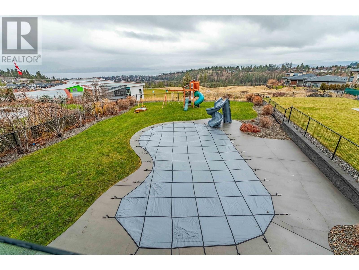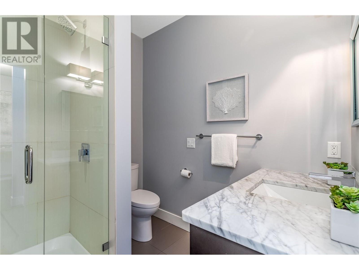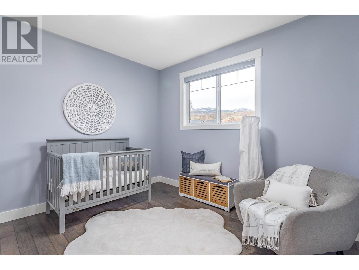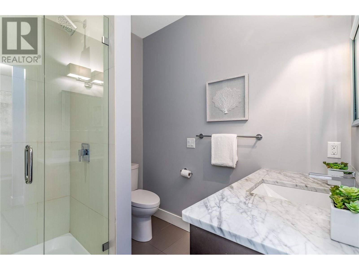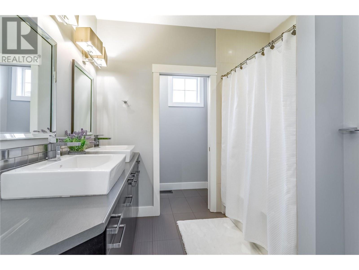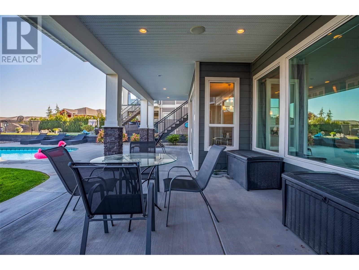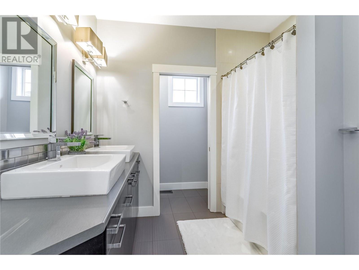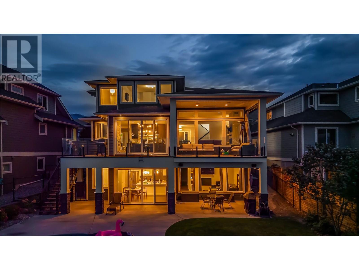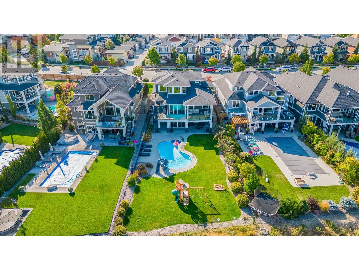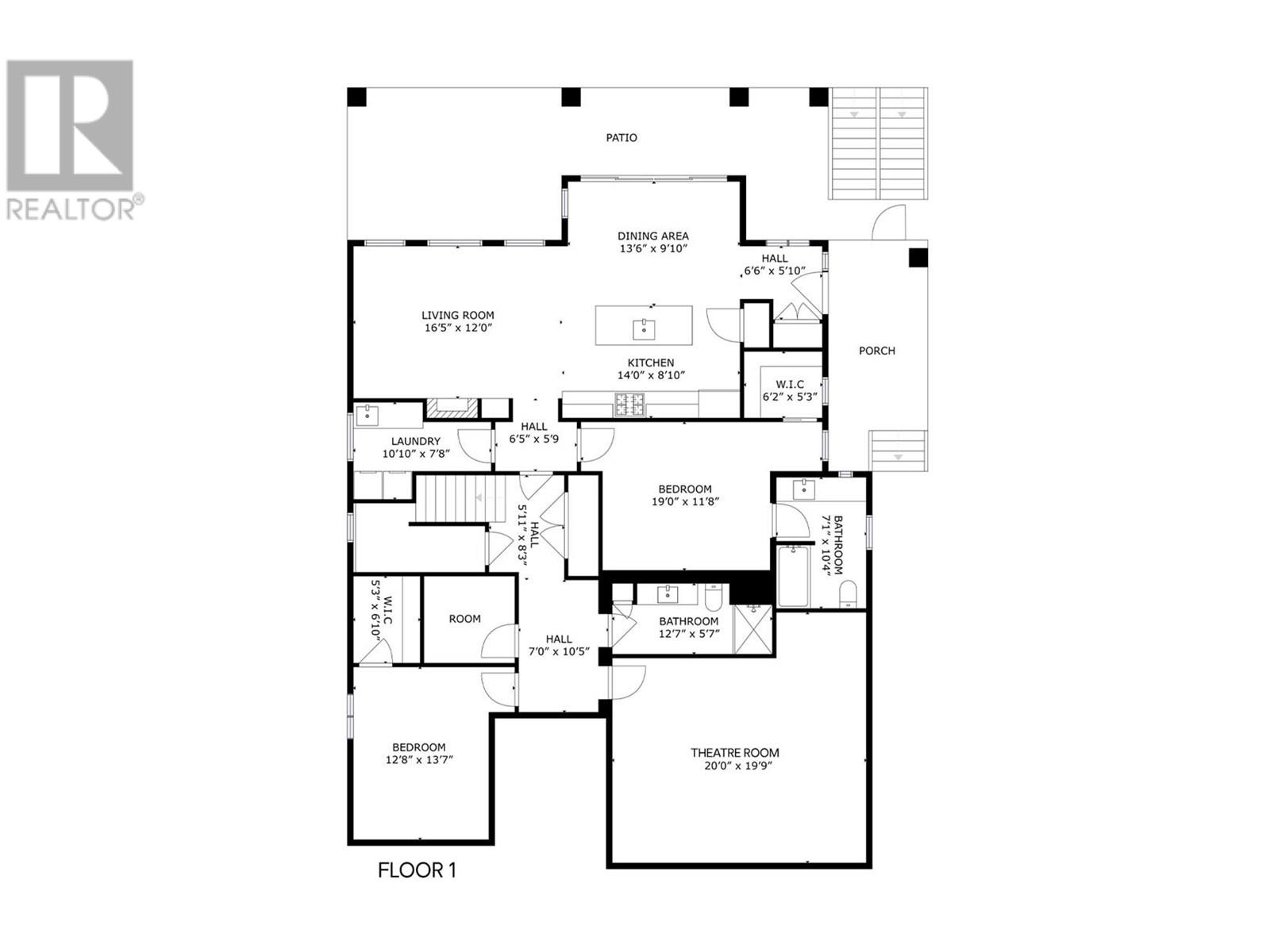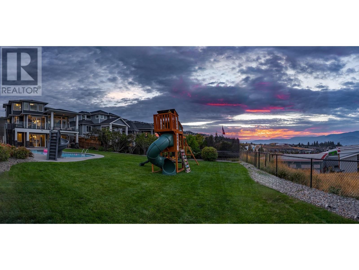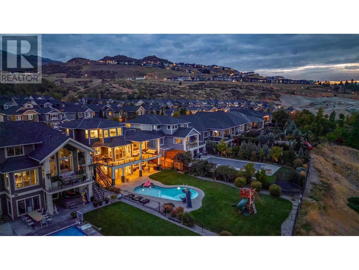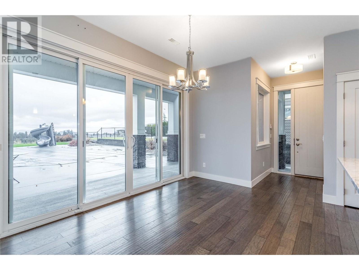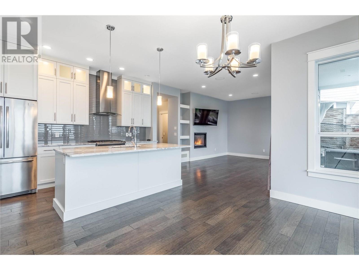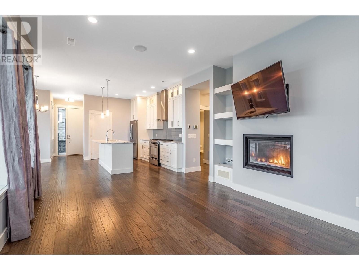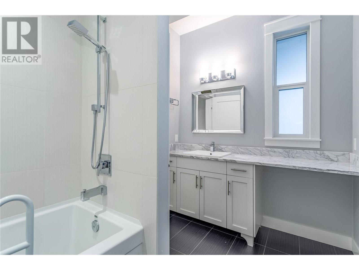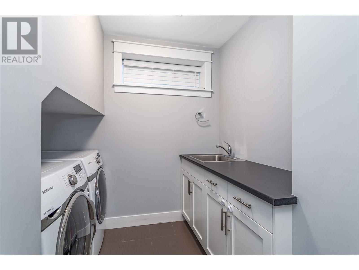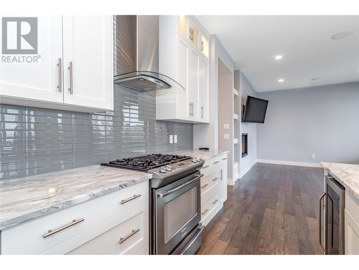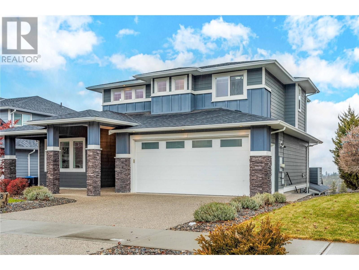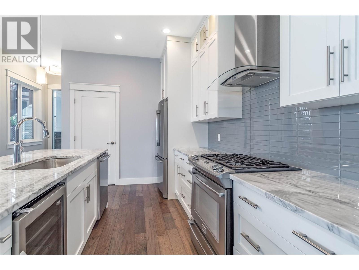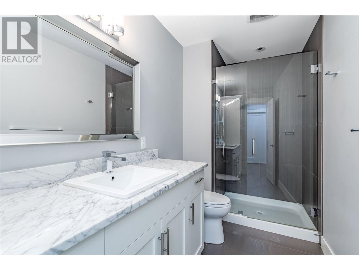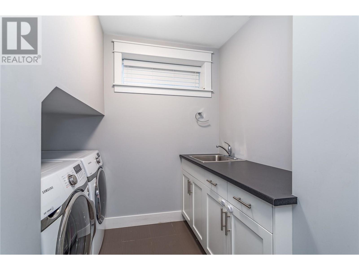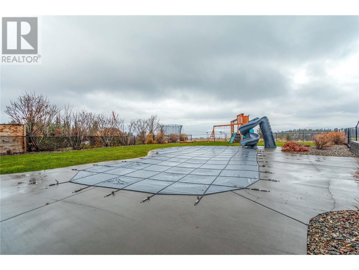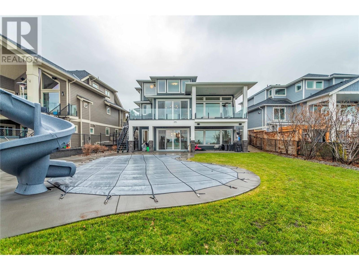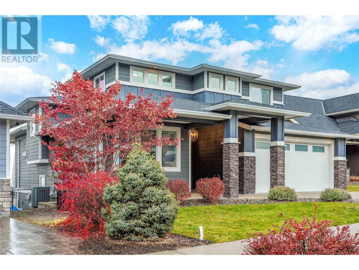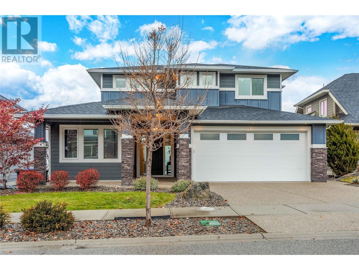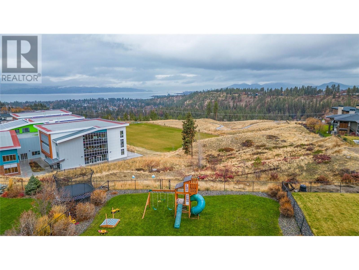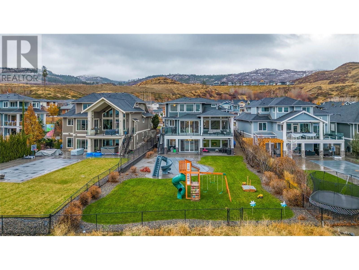$1,990,000
Lake, Mountain and City Views from every level in this spectacular Kelowna Oasis with one-bedroom legal suite! This 4255 sq. ft. home offers expansive Lake, City, and Mountain Views and an inviting yard with a swimming pool. Welcome to your dream home, where luxury living and breathtaking views unite perfectly. Nestled in a prestigious neighbourhood, this property is a true gem offering a one-of-a-kind living experience. Key features include Panoramic Views to enjoy the best of Kelowna, where each day, you'll wake up to a different masterpiece painted by Mother Nature. This meticulously designed home boasts generous living spaces filled with natural light. The open-concept layout connects the living room, dining area, and kitchen, making it perfect for both everyday living and entertaining. The one-bedroom legal suite on the lower level creates an opportunity for rental income or allows guests or extended family to enjoy space with privacy and comfort. The location offers easy access to Kelowna's vibrant lifestyle, with world-class wineries, restaurants, shopping, and outdoor activities. Explore the nearby hiking and biking trails or take a short drive to the ski slopes in the winter. Don't miss the opportunity to call this Kelowna property your own. It's more than a home; it's a lifestyle. Room measurements are from Matterport, and square footage is from building plans. Verify if deemed important. The one-bedroom legal suite may be subject to local zoning and bylaws. (id:50889)
Property Details
MLS® Number
10288691
Neigbourhood
Upper Mission
Community Features
Rentals Allowed
Parking Space Total
4
Pool Type
Inground Pool, Outdoor Pool, Pool
View Type
City View, Lake View, Mountain View, Valley View
Building
Bathroom Total
5
Bedrooms Total
6
Basement Type
Full
Constructed Date
2013
Construction Style Attachment
Detached
Fireplace Fuel
Gas
Fireplace Present
Yes
Fireplace Type
Unknown
Flooring Type
Carpeted, Hardwood, Tile
Heating Fuel
Electric
Heating Type
Forced Air, See Remarks
Stories Total
3
Size Interior
4255 Sqft
Type
House
Utility Water
Municipal Water
Land
Acreage
No
Fence Type
Fence
Sewer
Municipal Sewage System
Size Frontage
51 Ft
Size Irregular
0.22
Size Total
0.22 Ac|under 1 Acre
Size Total Text
0.22 Ac|under 1 Acre
Zoning Type
Unknown


