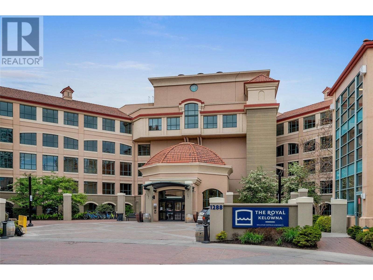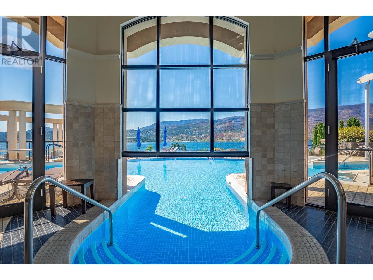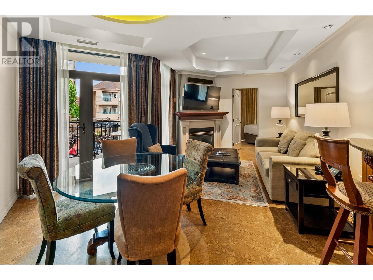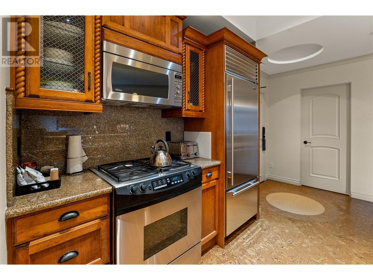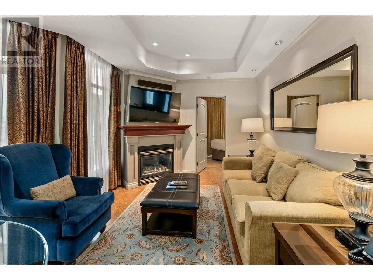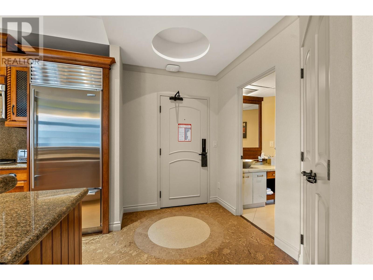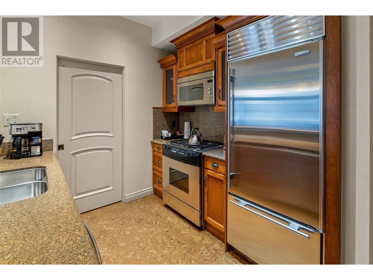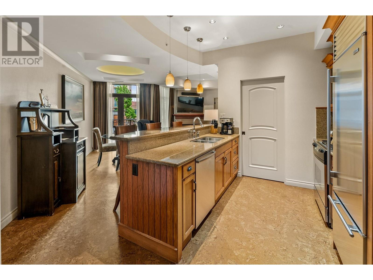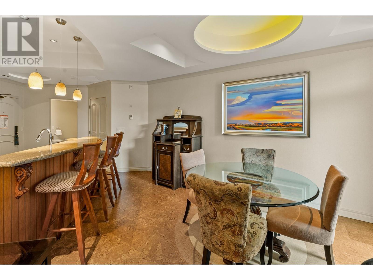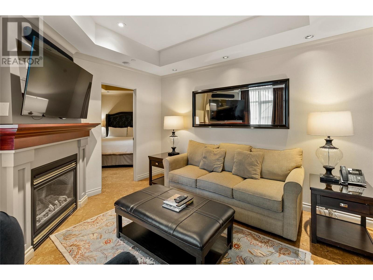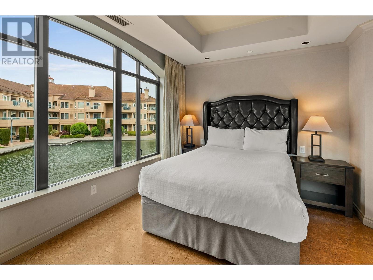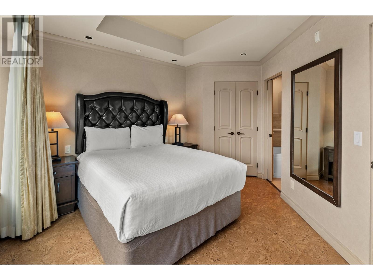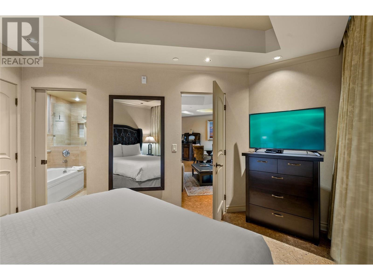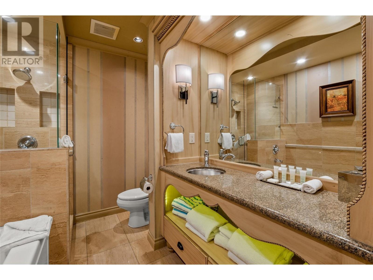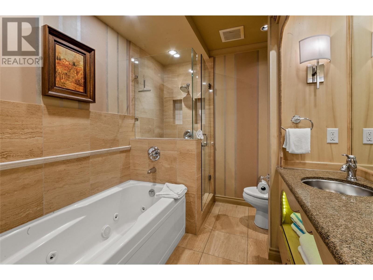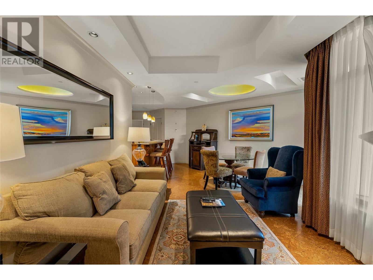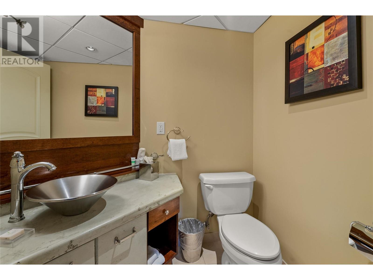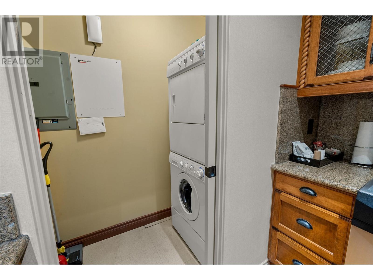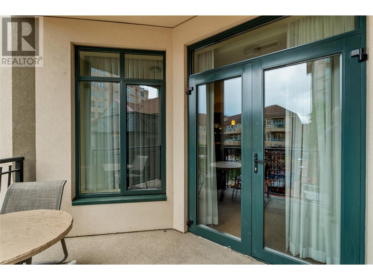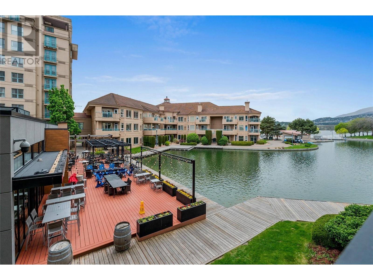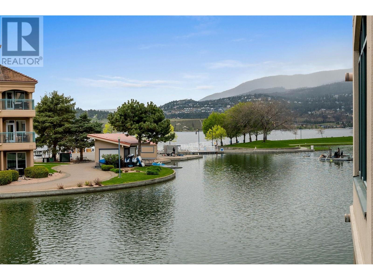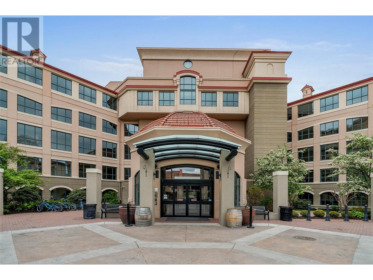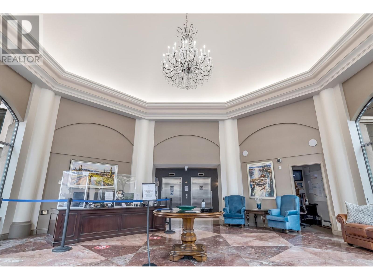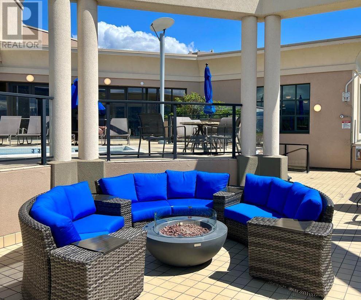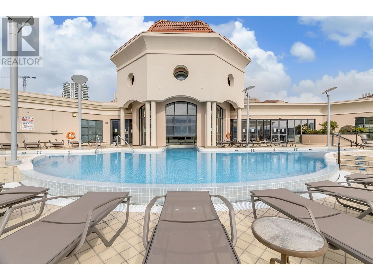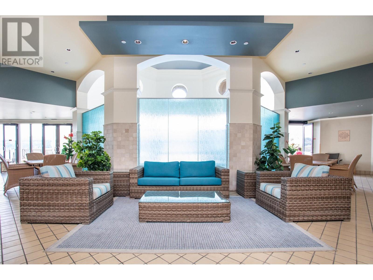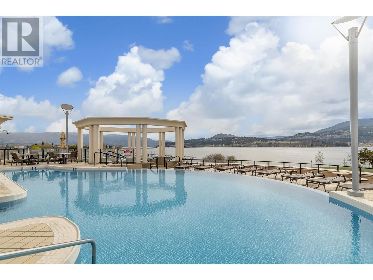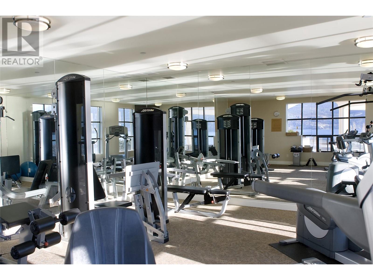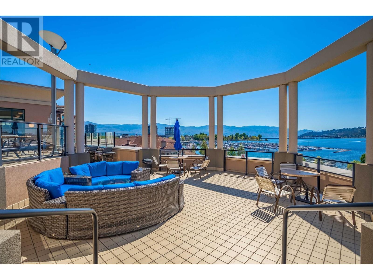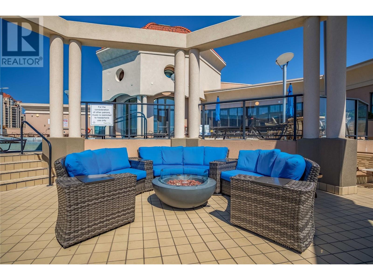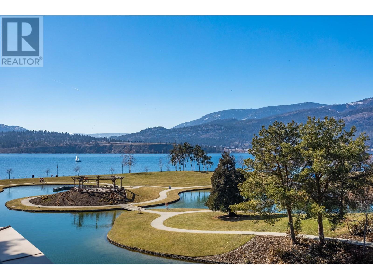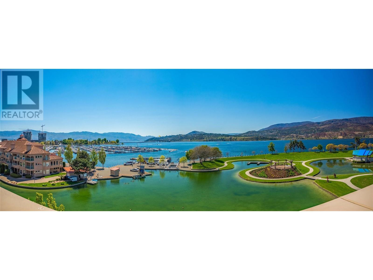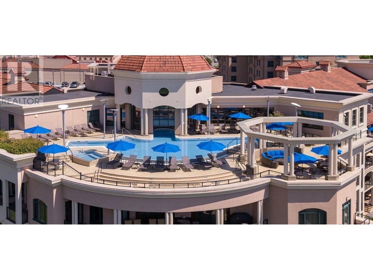$48,000Maintenance, Cable TV, Reserve Fund Contributions, Electricity, Heat, Insurance, Ground Maintenance, Property Management, Other, See Remarks, Recreation Facilities, Sewer, Waste Removal, Water
$115.68 Monthly
Maintenance, Cable TV, Reserve Fund Contributions, Electricity, Heat, Insurance, Ground Maintenance, Property Management, Other, See Remarks, Recreation Facilities, Sewer, Waste Removal, Water
$115.68 MonthlySpend your Okanagan vacations in the prestigious & private waterfront Royal Kelowna! This is a 1/12 ownership unit (E12) with 1 week of use every season! And if you don't use it, Bellstar Property Management will rent it out for you. It's a win-win, in a location that cannot be beat! This one-bedroom, 1.5 bath luxury unit comes fully furnished, including all dishes & bedding - you just bring your suitcase! The Royal Kelowna features a rooftop patio complete with a heated infinity pool, 3 hot tubs, community BBQs, a sunbathing patio, a gas firepit area, a gym, and an indoor lounging/dining area. The lifestyle here is nothing short of spectacular! Complimentary access to the lagoon to dock your boat during your stay is another added bonus. Secured covered parking. Located in Kelowna's cultural district - Prospera Place across the way, EuroBean coffee shop next door, & the Oak & Cru Eatery in the Delta Marriott next door! No better way or place to enjoy the Okanagan! Your perks include local discounts, complimentary Airport shuttle, and an opportunity to be a part of the RCI club for vacation spots around the world! Remaining 2024 weeks for E12 are July 19-26, October 11-18. 2025 weeks: Jan 3-10, March 28-April 4, June 20-27, Sept 12-19, Dec 5-12 (extra week in 2025, because of 48 week rotation.) (id:50889)
Property Details
MLS® Number
10313620
Neigbourhood
Kelowna North
Community Name
The Royal Kelowna
AmenitiesNearBy
Recreation
CommunityFeatures
Pets Not Allowed
Features
Jacuzzi Bath-tub, One Balcony
ParkingSpaceTotal
1
PoolType
Inground Pool, Outdoor Pool
ViewType
City View, Lake View, Mountain View
Building
BathroomTotal
2
BedroomsTotal
1
Amenities
Cable Tv, Whirlpool
Appliances
Refrigerator, Dishwasher, Dryer, Range - Electric, Microwave, Washer
ArchitecturalStyle
Other
ConstructedDate
2006
CoolingType
Central Air Conditioning
ExteriorFinish
Stucco
FireProtection
Sprinkler System-fire, Smoke Detector Only
FireplaceFuel
Gas
FireplacePresent
Yes
FireplaceType
Unknown
FlooringType
Cork, Tile
HalfBathTotal
1
HeatingType
See Remarks
RoofMaterial
Steel,tile
RoofStyle
Unknown,unknown
StoriesTotal
1
SizeInterior
731 Sqft
Type
Apartment
UtilityWater
Municipal Water
Land
AccessType
Easy Access
Acreage
No
LandAmenities
Recreation
LandscapeFeatures
Landscaped
Sewer
Municipal Sewage System
SizeTotalText
Under 1 Acre
ZoningType
Unknown
Utilities
Cable
Available

