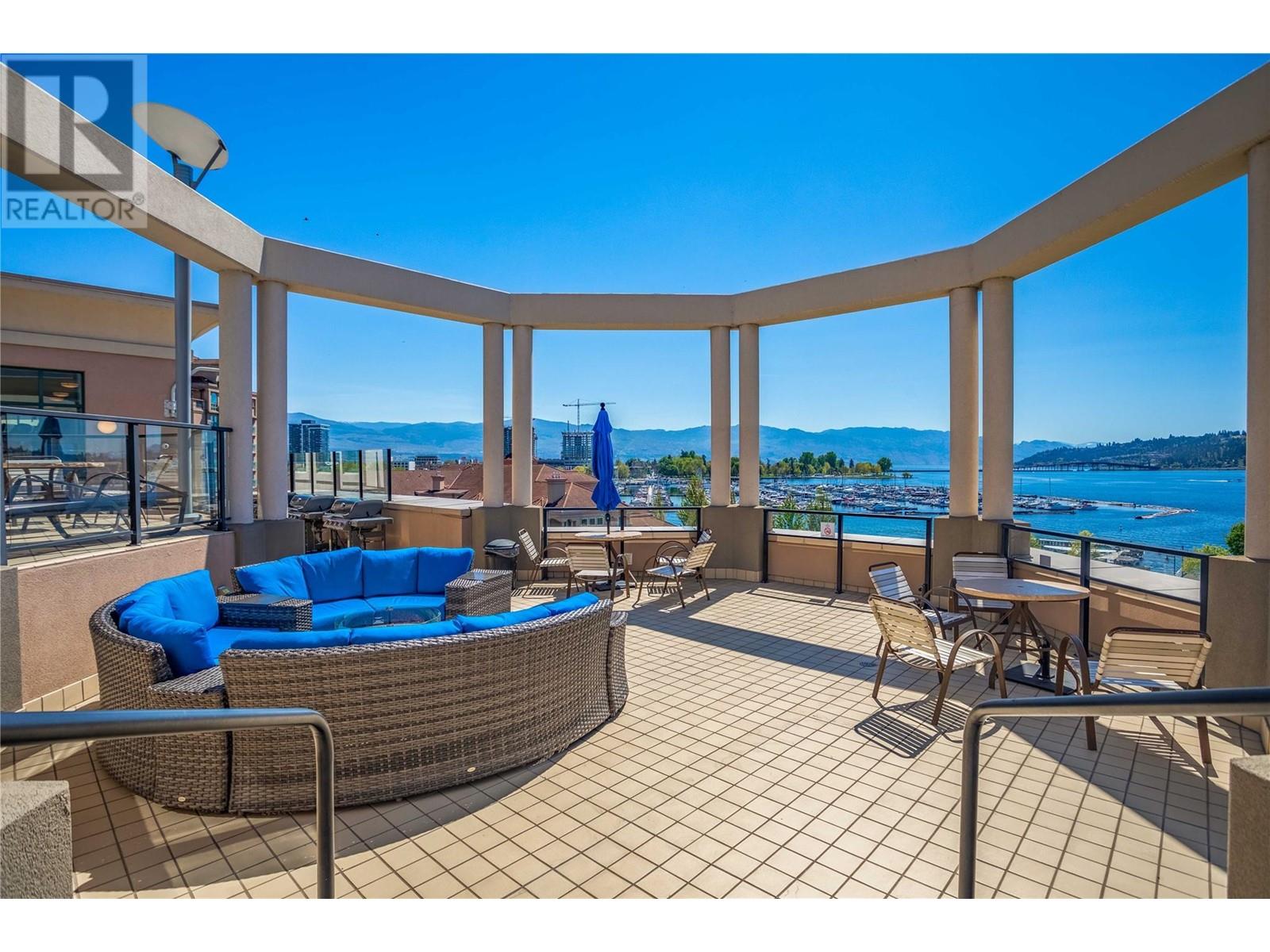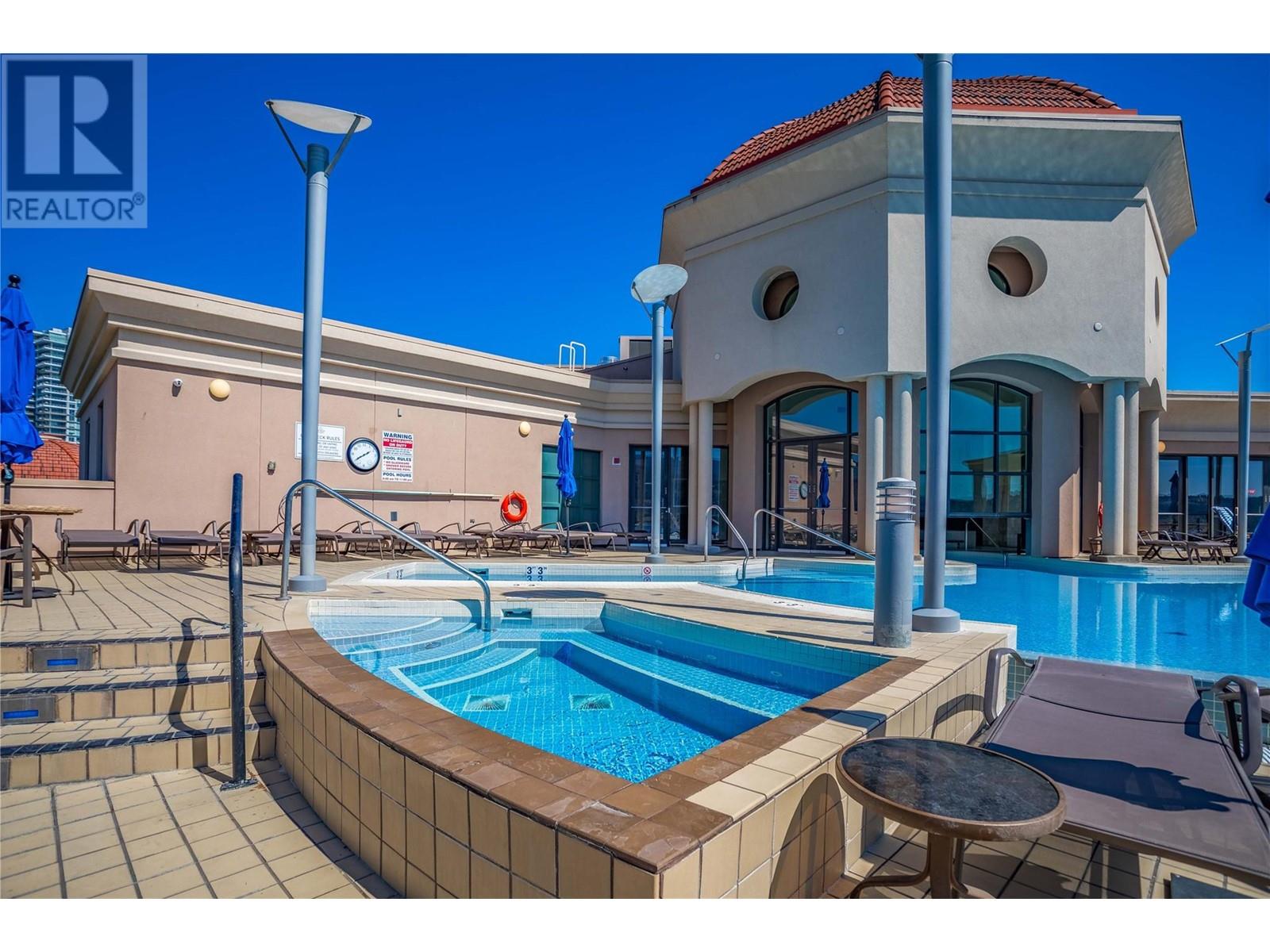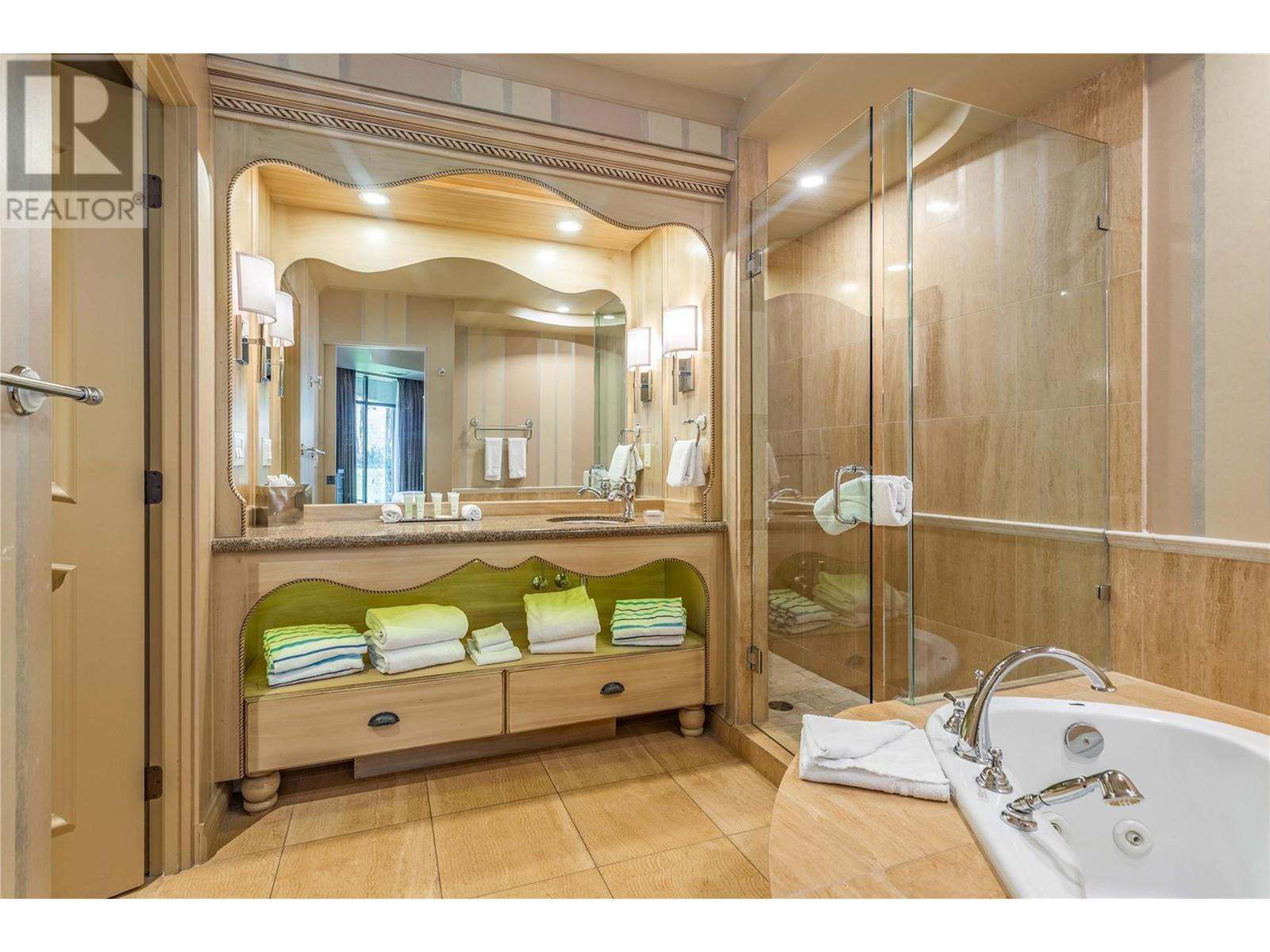$147,900Maintenance, Cable TV, Reserve Fund Contributions, Electricity, Heat, Insurance, Ground Maintenance, Property Management, Other, See Remarks, Recreation Facilities, Sewer, Waste Removal, Water
$363.70 Monthly
Maintenance, Cable TV, Reserve Fund Contributions, Electricity, Heat, Insurance, Ground Maintenance, Property Management, Other, See Remarks, Recreation Facilities, Sewer, Waste Removal, Water
$363.70 MonthlyOwn your own little piece of heaven! This 1/6th fractional ownership in The Royal Kelowna gives you 2 weeks of use each season of the year, for a total of 8 weeks per year. And if you aren't using it, you can gain income to offset your costs by having Bellstar Prop Mgmt rent it for you! This is a ground floor three bedroom, two bath condo, with direct access to the grassy green space, which takes you right to Okanagan lake! These resort-style homes come fully furnished, all the dishes & bedding are there for you, they each have their own laundry ~ so you just bring your suitcase and you are set!! Head up to the rooftop patio, which features a year-round heated infinity pool, 3 hot tubs, BBQs, a firepit, a gym, and group dining spaces. Strata fees also include all utilities & insurance, so it's the most carefree vacation home arrangement you could imagine! Upcoming weeks for this fraction are May 24-June 7, August 16-30, Nov 8-22, Jan 31-Feb 14/25, April 25-May 9/25, July 18-Aug 1/25. (id:50889)
Property Details
MLS® Number
10313745
Neigbourhood
Kelowna North
Community Name
The Royal Kelowna
CommunityFeatures
Pets Not Allowed
ParkingSpaceTotal
1
PoolType
Inground Pool, Outdoor Pool
ViewType
City View, Lake View, Mountain View
WaterFrontType
Waterfront On Lake
Building
BathroomTotal
2
BedroomsTotal
3
Appliances
Range, Refrigerator, Dishwasher, Dryer, Range - Gas, Microwave, Washer, Oven - Built-in
ConstructedDate
2006
CoolingType
Central Air Conditioning
HeatingType
Forced Air, See Remarks
StoriesTotal
1
SizeInterior
1156 Sqft
Type
Apartment
UtilityWater
Municipal Water
Land
Acreage
No
Sewer
Municipal Sewage System
SizeTotalText
Under 1 Acre
SurfaceWater
Lake
ZoningType
Unknown




































