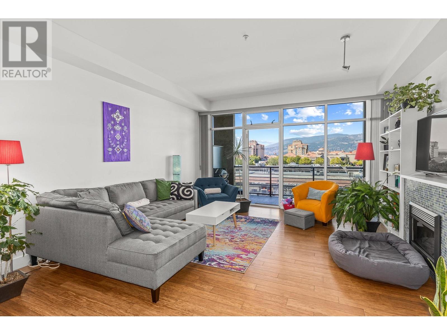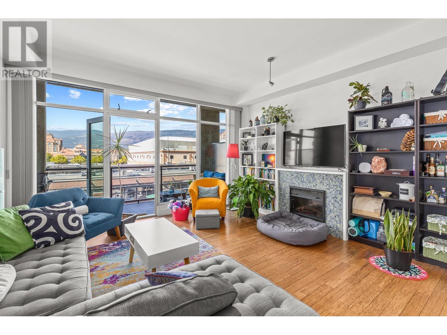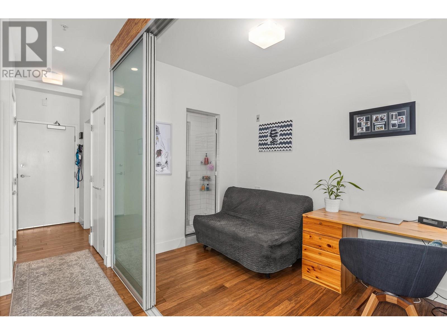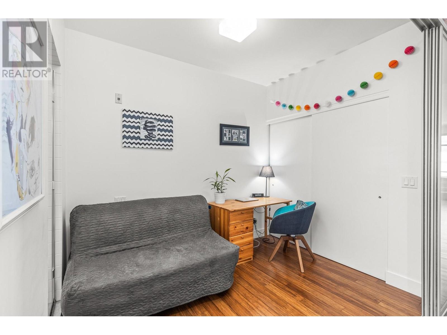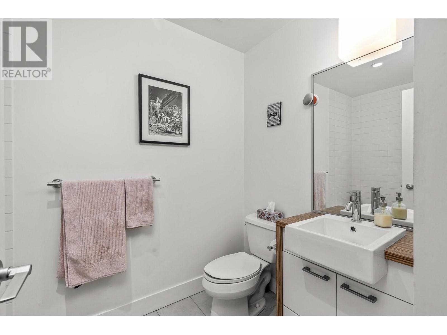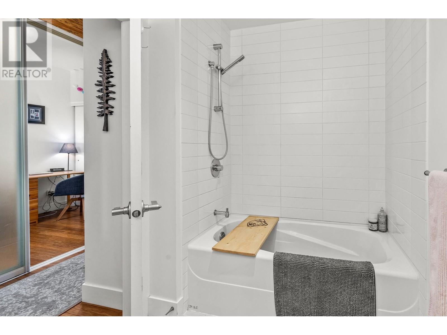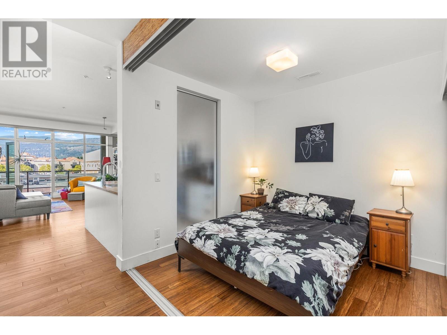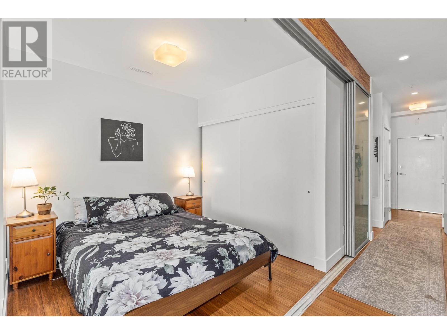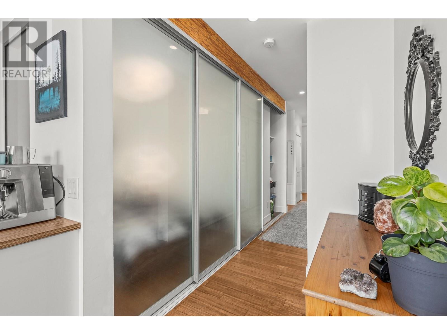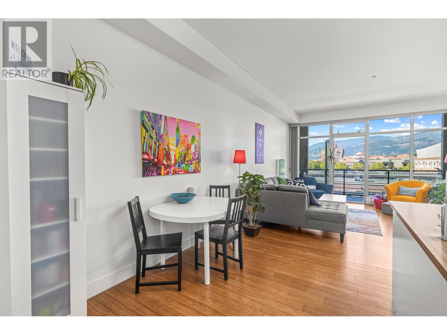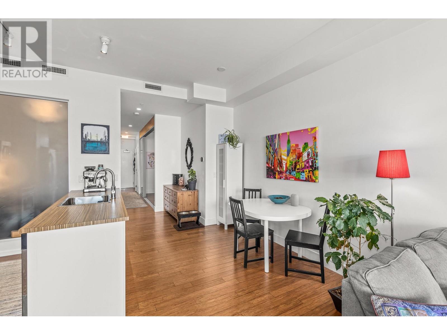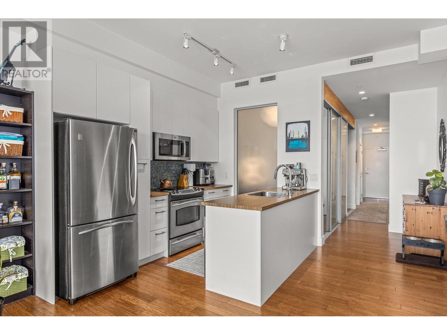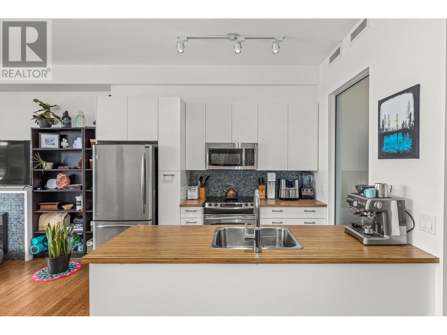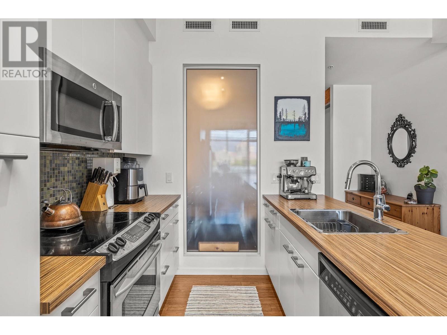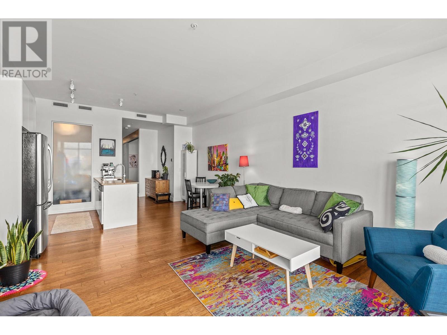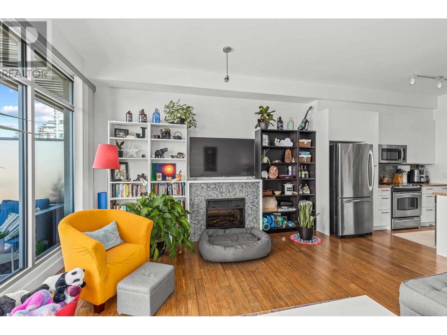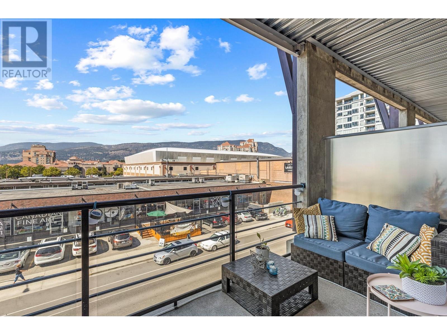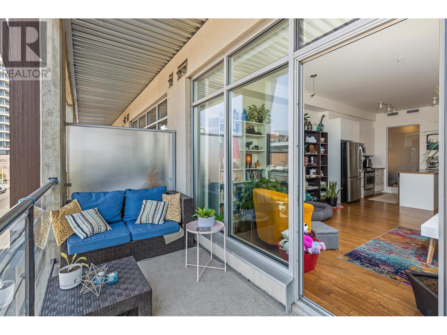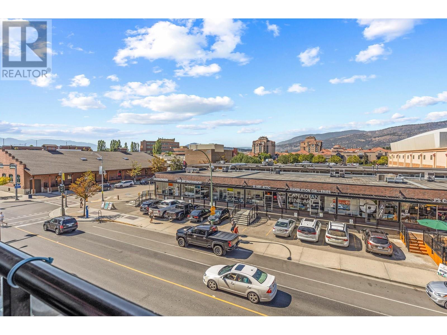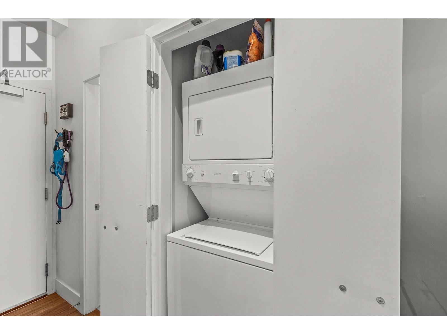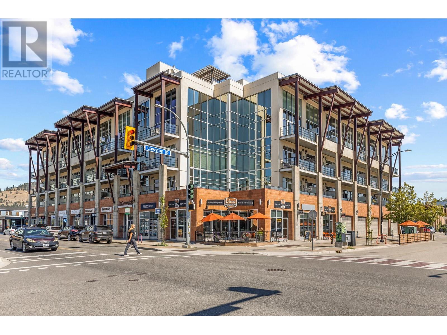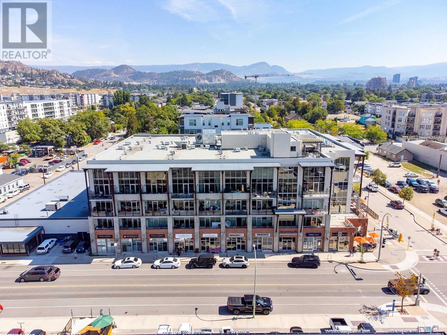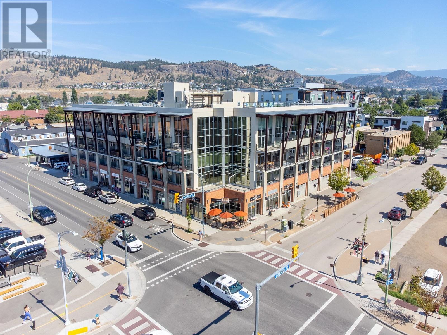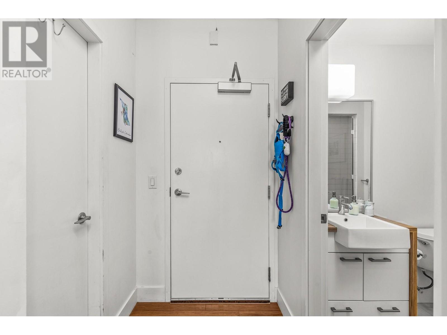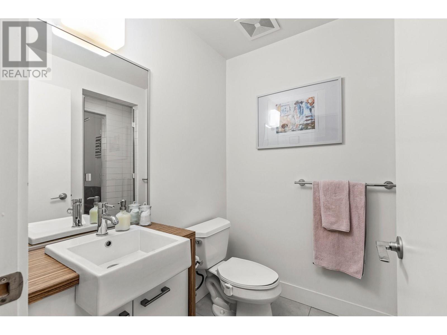$520,000Maintenance,
$346.05 Monthly
Maintenance,
$346.05 MonthlyHouse & Home Realty Group proudly presents 2 bed 2 bath unit in the desirable Cannery Loft. It is a dream location for anyone who enjoys the pulse of city life! Being close to coffee shops, restaurants, and galleries makes it convenient to explore and indulge in various experiences. Having the lakefront nearby adds a touch of tranquility amidst the urban hustle. The modern design with bamboo flooring gives it a chic and eco-friendly vibe. Plus, the rooftop patio is the perfect spot to unwind and soak in the summer evenings. And the fact that pets are welcomed makes it even more appealing for those with furry friends! This unit has 2 bed and 2 bath and a secure parking spot. just a few minutes walk to multiple locations. unit has its own patio to watch the hustle of the city below. (id:50889)
Property Details
MLS® Number
10311367
Neigbourhood
Kelowna North
Community Name
Cannery Lofts
Amenities Near By
Recreation, Shopping
Parking Space Total
1
View Type
City View
Building
Bathroom Total
2
Bedrooms Total
2
Appliances
Refrigerator, Dishwasher, Dryer, Range - Electric, Microwave, Washer
Constructed Date
2006
Cooling Type
Heat Pump
Exterior Finish
Brick, Stucco
Fireplace Present
Yes
Fireplace Type
Decorative
Flooring Type
Bamboo
Heating Fuel
Electric
Heating Type
Forced Air, Heat Pump
Stories Total
1
Size Interior
866 Sqft
Type
Apartment
Utility Water
Municipal Water
Land
Access Type
Easy Access
Acreage
No
Land Amenities
Recreation, Shopping
Sewer
Municipal Sewage System
Size Total Text
Under 1 Acre
Zoning Type
Unknown

