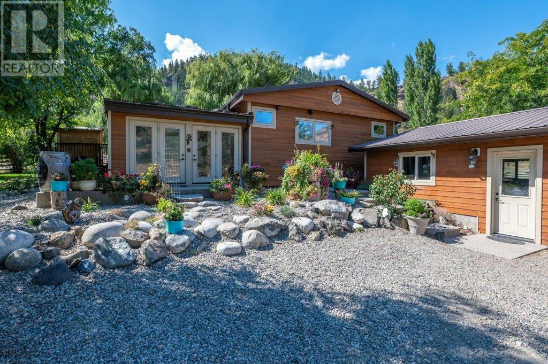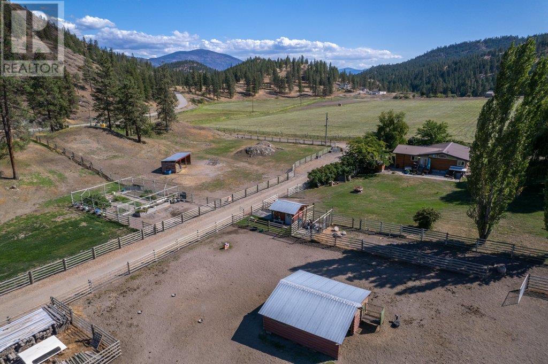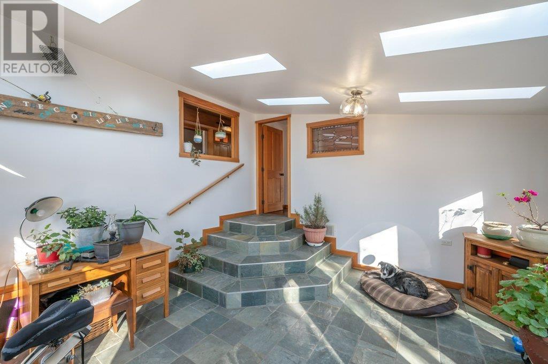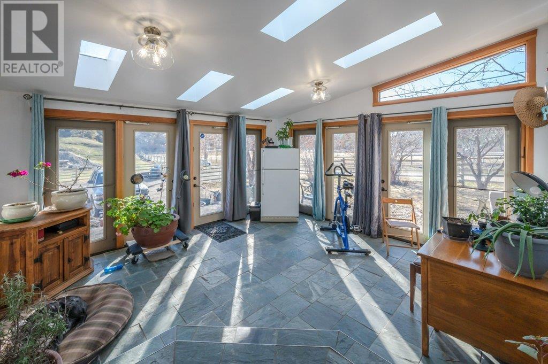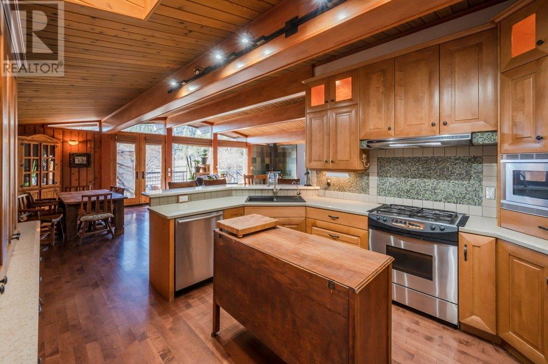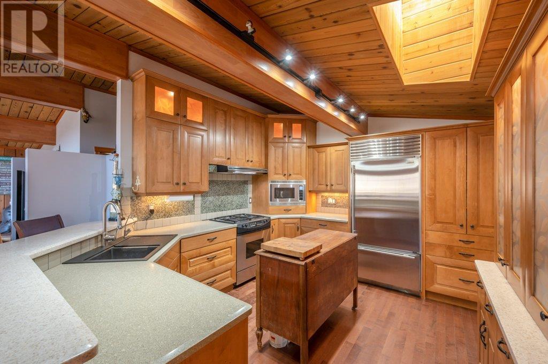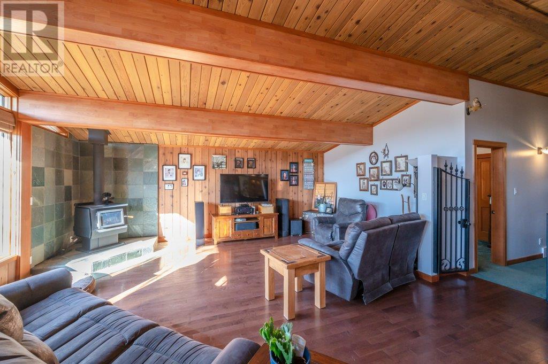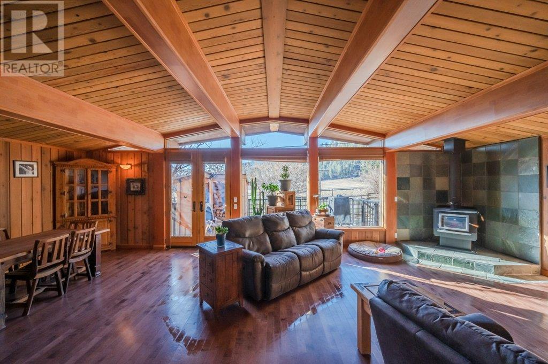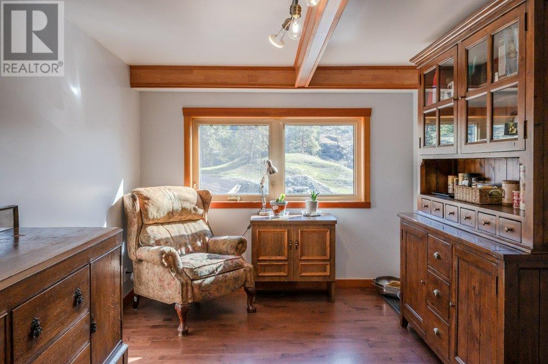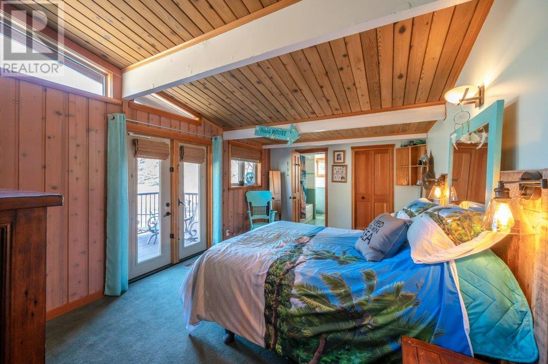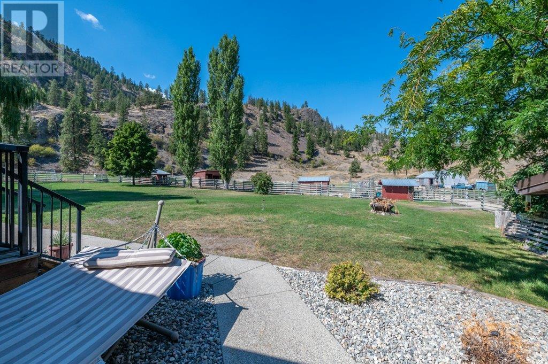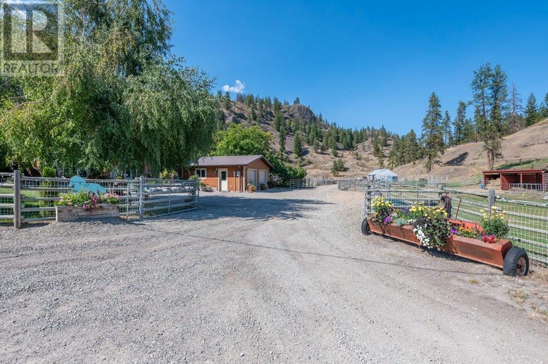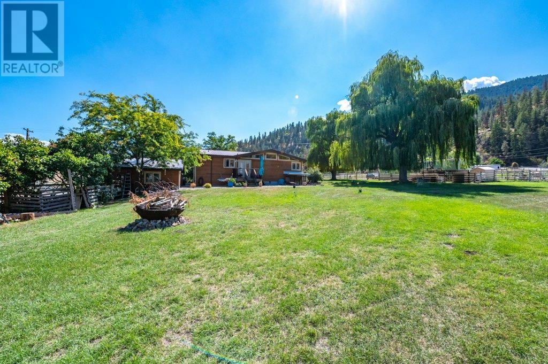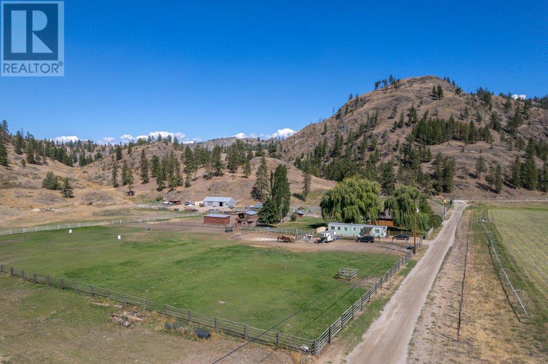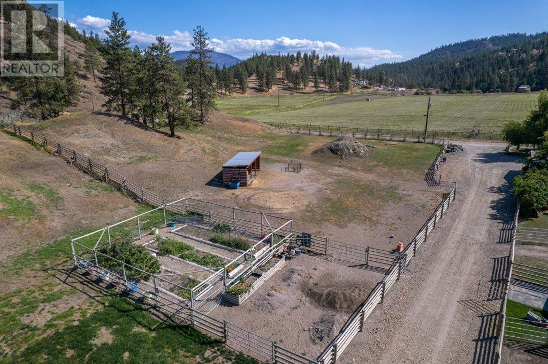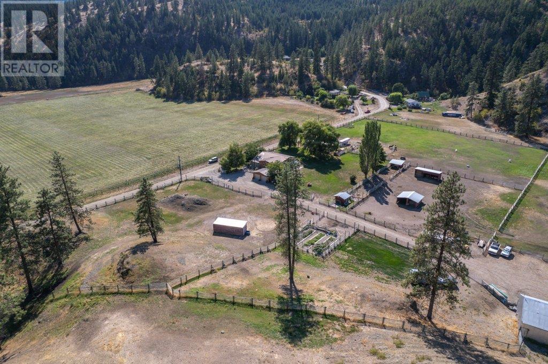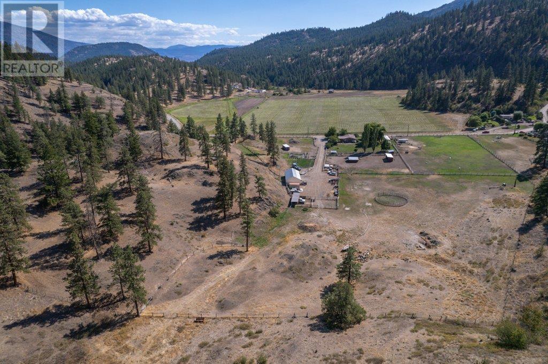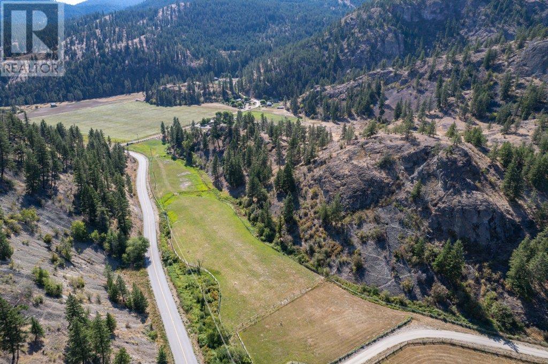$1,289,000
This charming 26-acre estate is an equestrian's dream! Featuring a small creek meandering through the front pasture. Primarily designed for horses, it boasts numerous shelters, pastures, water hydrants, and a feed room. Other structures on the property comprise a detached 2-car garage and a 56x28 shop equipped with 220 power and a washroom. The shop, formerly a barn, can be effortlessly transformed back into its original state. The main residence offers 3 bedrooms and 2 bathrooms upstairs, with an additional bedroom downstairs and ample space to create a basement in-law suite with exterior access if desired. RA Zoning. Contact the listing agent for more information. (id:50889)
Property Details
MLS® Number
10311185
Neigbourhood
Oliver Rural
Features
Private Setting
ParkingSpaceTotal
2
StorageType
Storage Shed, Feed Storage
WaterFrontType
Waterfront On Creek
Building
BathroomTotal
3
BedroomsTotal
4
Appliances
Refrigerator, Dishwasher, Range - Electric, Cooktop - Gas, Microwave, Water Purifier
ConstructedDate
1968
ConstructionStyleAttachment
Detached
CoolingType
See Remarks
ExteriorFinish
Wood Siding
FireplaceFuel
Wood
FireplacePresent
Yes
FireplaceType
Conventional
HalfBathTotal
1
HeatingFuel
Geo Thermal, Wood
HeatingType
Forced Air, Stove, See Remarks
StoriesTotal
2
SizeInterior
2075 Sqft
Type
House
UtilityWater
Well
Land
Acreage
Yes
Sewer
Septic Tank
SizeIrregular
26
SizeTotal
26 Ac|10 - 50 Acres
SizeTotalText
26 Ac|10 - 50 Acres
SurfaceWater
Creeks
ZoningType
Unknown

