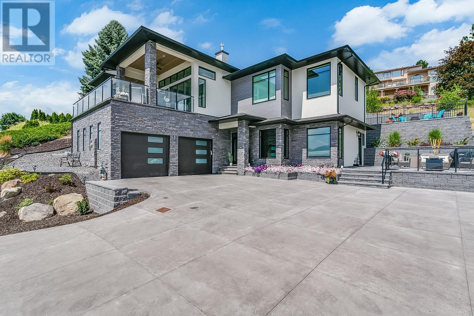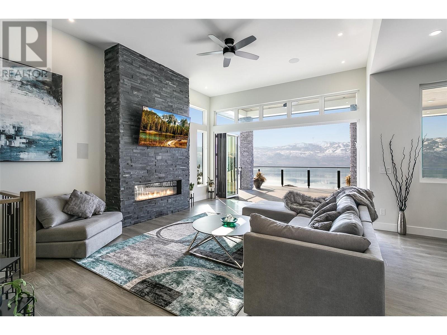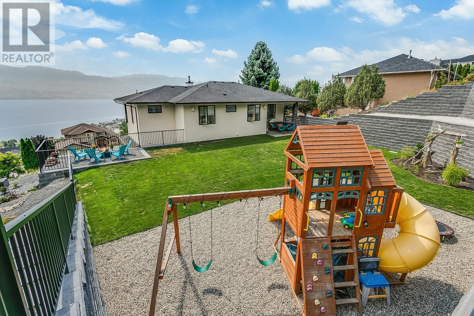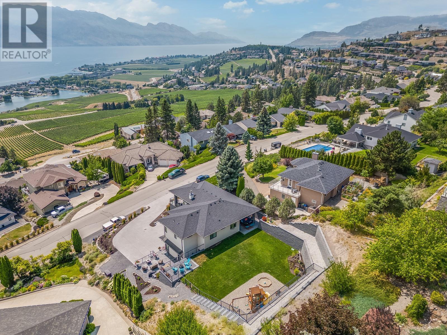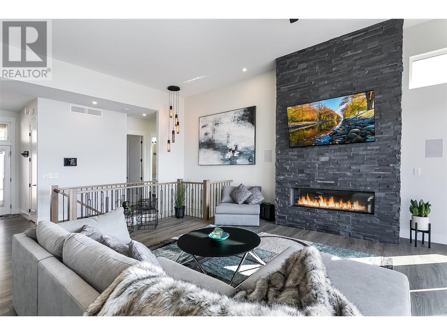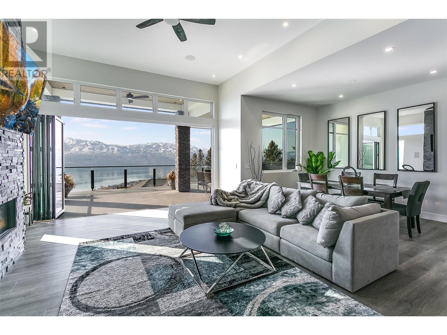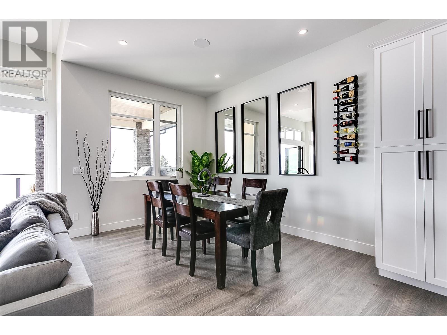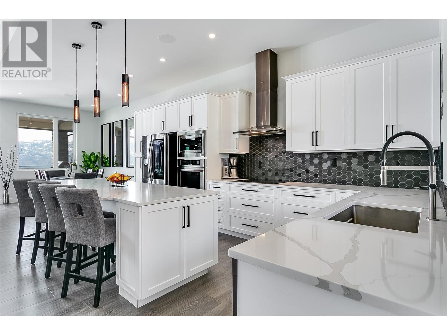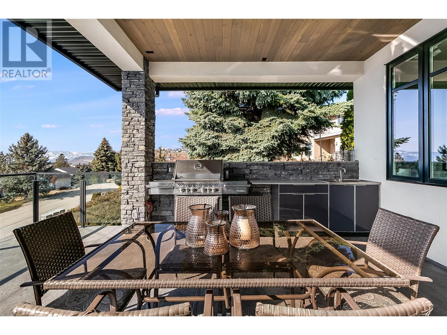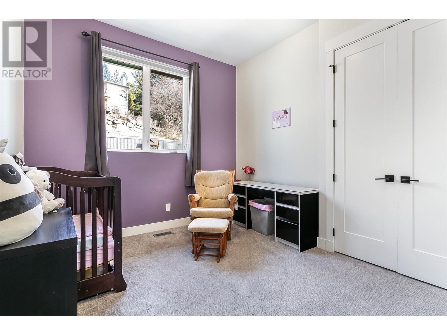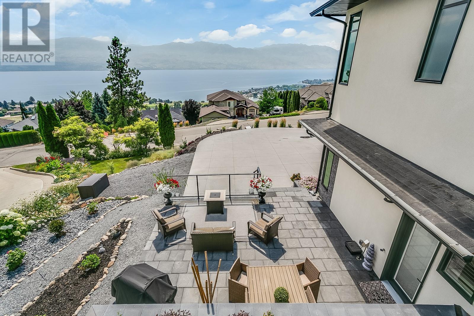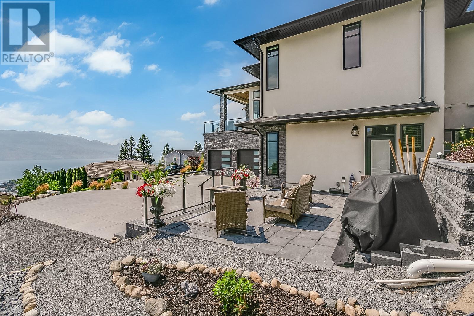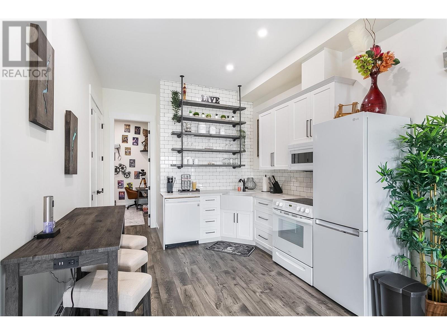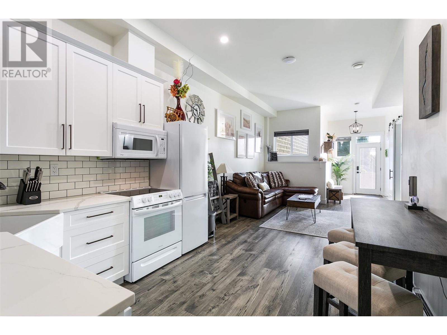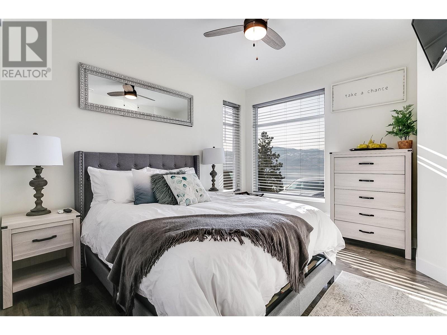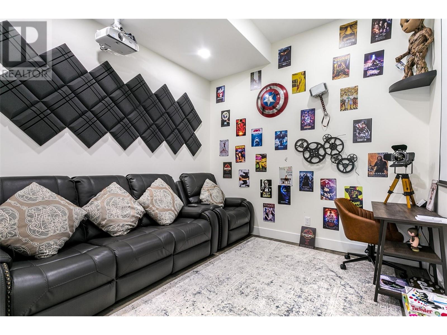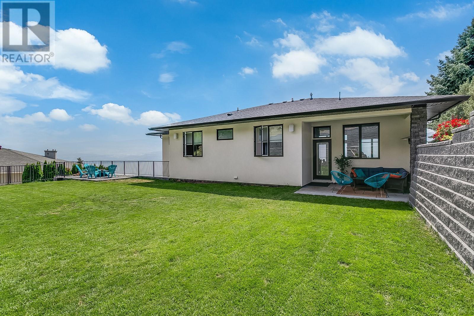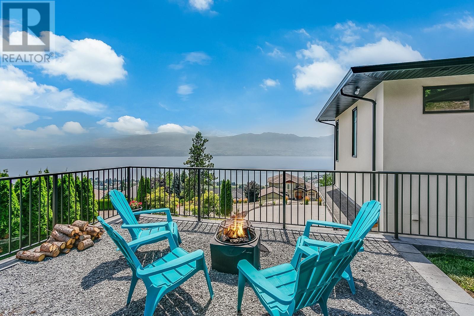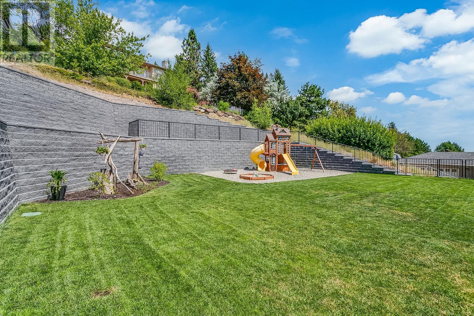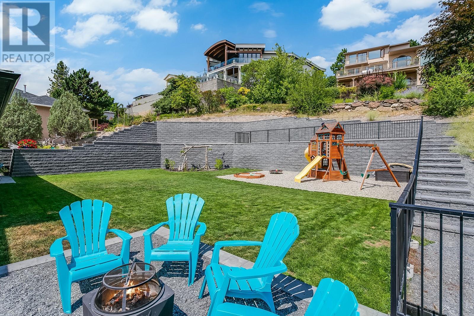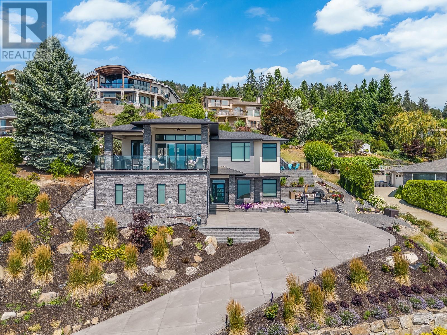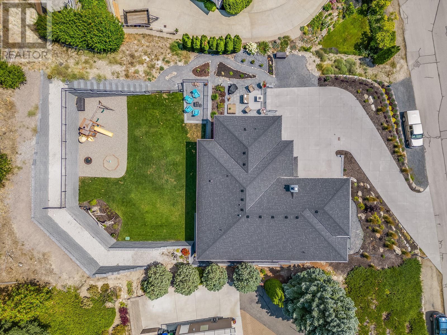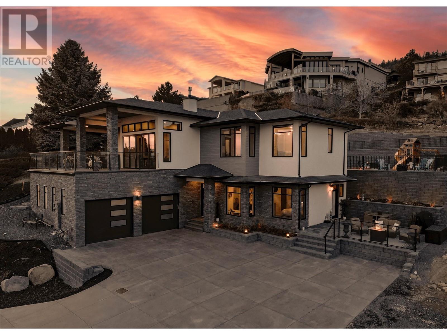$1,895,000
ASSUMABLE MORTGAGE at 2.14%! Reach out for more info! Indoor-Outdoor Living in Prestigious Lakeview Heights Just Minutes off the Wine Trail. This newly built custom home boasts incredible lake viewsand offers a unique blend of indoor and outdoor living. With 3 bedrooms and an office in the main home and a 1 bedroom legal suite downstairs,this property is perfect for families or as a lucrative Airbnb rental. The main house and suite both feature their own theatre room, soaring highceilings, and smart home features - including automated Lutron blinds in the master bedroom / ensuite, and built in indoor/outdoor stereosystem. The main living space is also wired for automated blinds. Enjoy seamless indoor/outdoor living with accordion doors that fully open to alarge deck overlooking the lake that's complete with an outdoor kitchen. The backyard is flat, fully contained, and sized for a pool. Located righton the West Kelowna wine trail and less than a 2-minute drive to the Mt Boucherie hiking trails, this home offers the perfect balance of livingsurrounded by nature in a luxurious setting. Proximity to the wine trail, the high quality finishings, and the large private outdoor space for thesuite make this Airbnb highly desirable and more likely to attract high quality long term tenants as well. Don't miss this incredible opportunity toown a piece of paradise in one of Kelowna's most prestigious neighbourhoods. Check out our Youtube tour: https://www.youtube.com/watch?v=ZGS3DULEKOQ (id:50889)
Property Details
MLS® Number
10302049
Neigbourhood
Lakeview Heights
AmenitiesNearBy
Golf Nearby, Airport, Park, Recreation, Schools, Shopping, Ski Area
Features
Central Island, Two Balconies
ParkingSpaceTotal
8
ViewType
Lake View, Mountain View, Valley View, View (panoramic)
WaterFrontType
Other
Building
BathroomTotal
4
BedroomsTotal
4
ArchitecturalStyle
Contemporary
BasementType
Full
ConstructedDate
2020
ConstructionStyleAttachment
Detached
CoolingType
Central Air Conditioning
ExteriorFinish
Brick, Stucco
FireProtection
Security System, Smoke Detector Only
FireplacePresent
Yes
FireplaceType
Insert
FlooringType
Carpeted, Ceramic Tile, Hardwood
FoundationType
Concrete Block
HalfBathTotal
1
HeatingType
Forced Air, See Remarks
RoofMaterial
Asphalt Shingle
RoofStyle
Unknown
StoriesTotal
2
SizeInterior
3967 Sqft
Type
House
UtilityWater
Municipal Water
Land
Acreage
No
FenceType
Fence
LandAmenities
Golf Nearby, Airport, Park, Recreation, Schools, Shopping, Ski Area
LandscapeFeatures
Landscaped, Underground Sprinkler
Sewer
Municipal Sewage System
SizeFrontage
99 Ft
SizeIrregular
0.36
SizeTotal
0.36 Ac|under 1 Acre
SizeTotalText
0.36 Ac|under 1 Acre
ZoningType
Unknown

