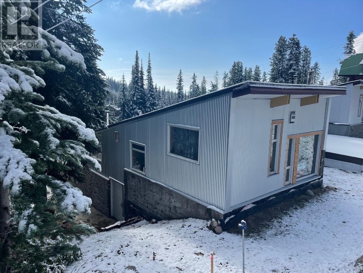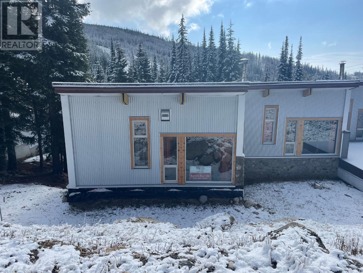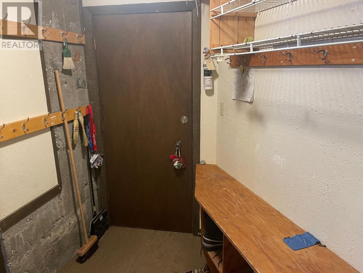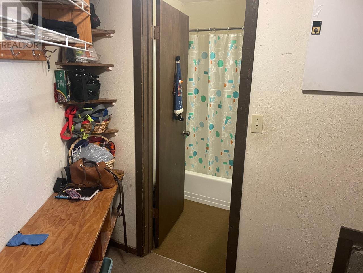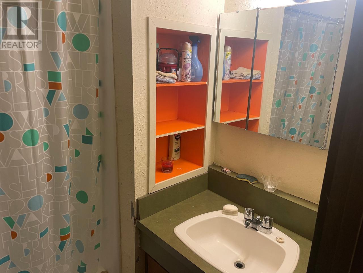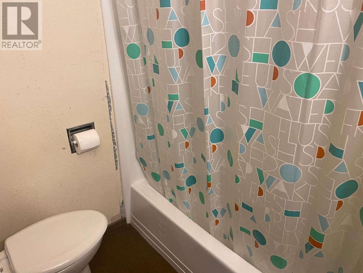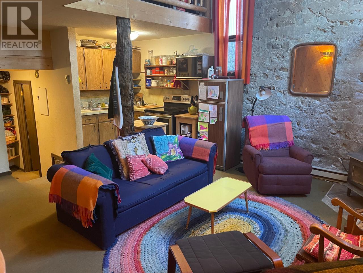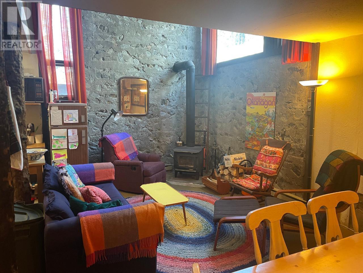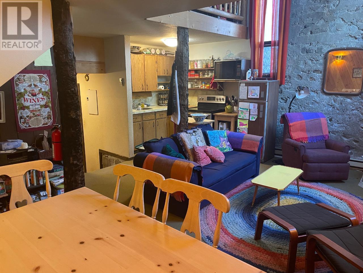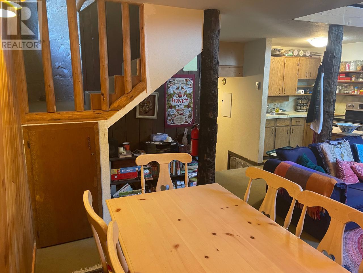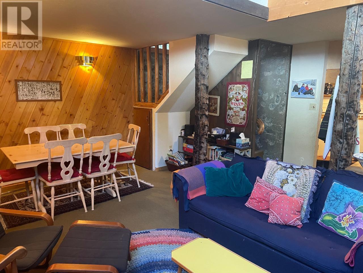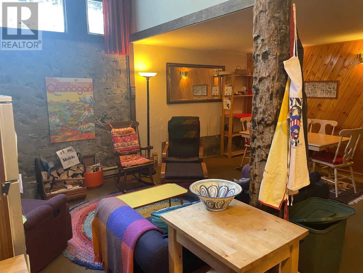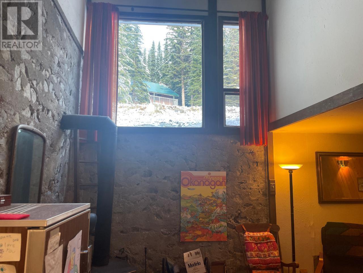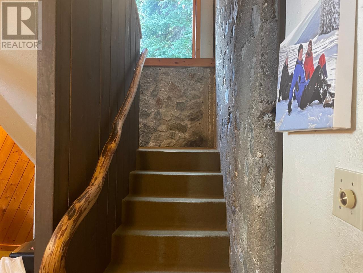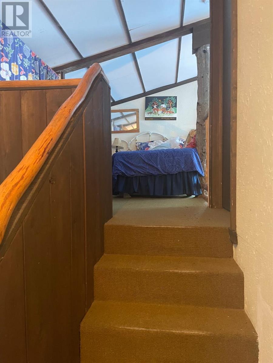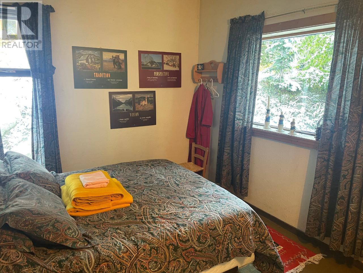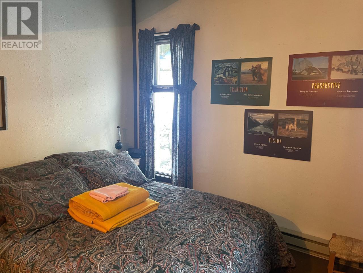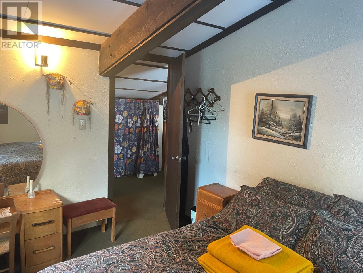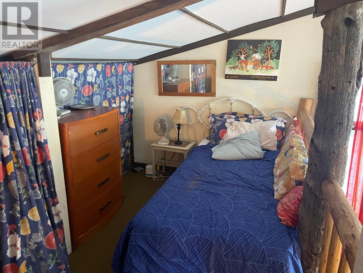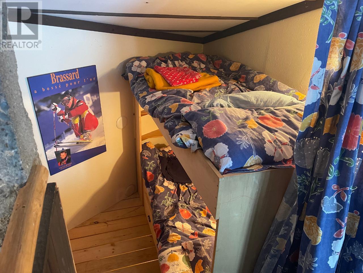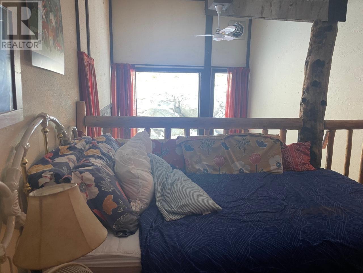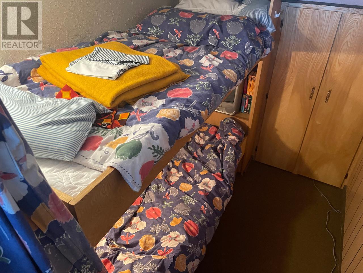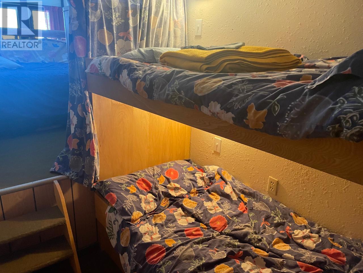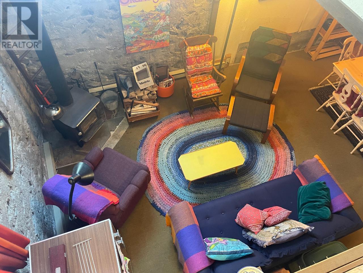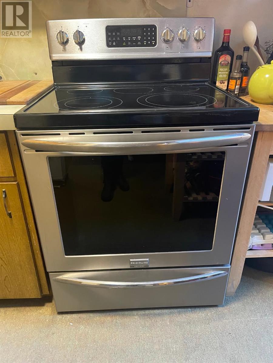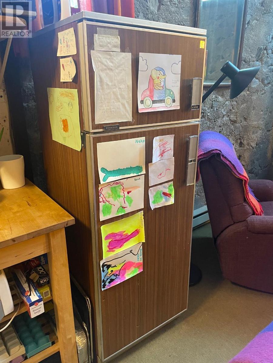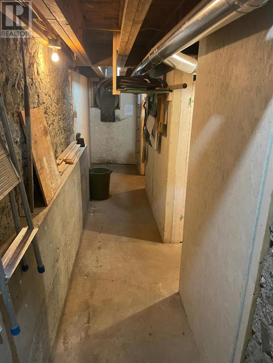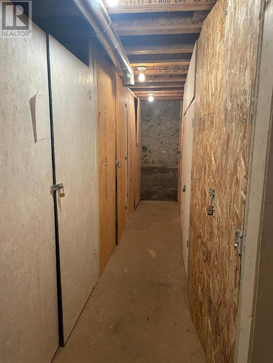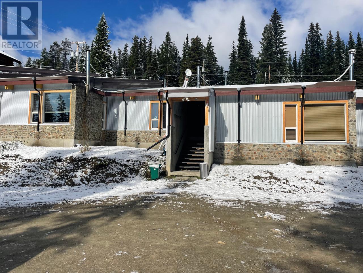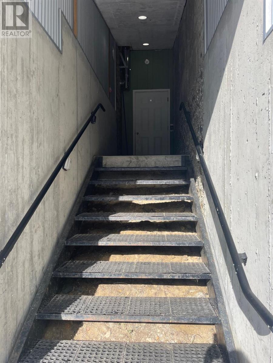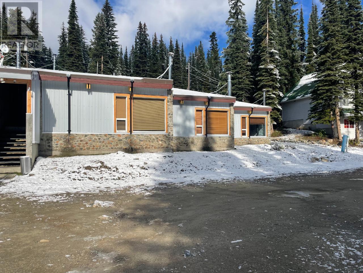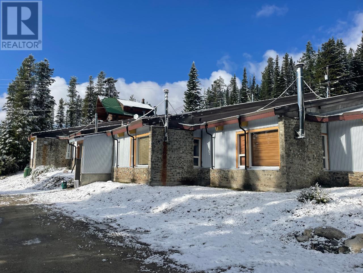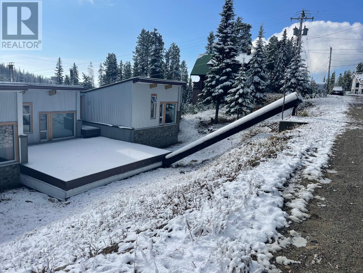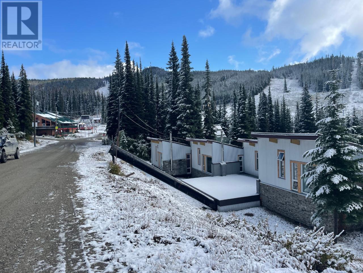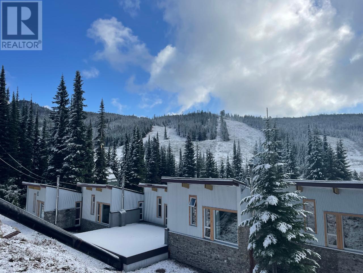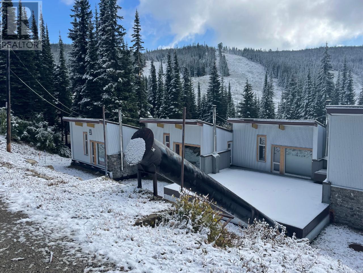$190,000Maintenance, Reserve Fund Contributions, Insurance, Property Management, Other, See Remarks, Sewer, Waste Removal, Water
$500 Monthly
Maintenance, Reserve Fund Contributions, Insurance, Property Management, Other, See Remarks, Sewer, Waste Removal, Water
$500 MonthlyNestled amidst the pristine splendor of Mount Baldy, this exceptional ski hill condominium offers a harmonious blend of luxury and convenience. Whether you're an avid winter sports enthusiast, a seeker of serene mountain escapes, or a savvy investor, this fully-equipped condo meets every criterion. Positioned as an end unit, its abundance of windows floods the space with invigorating natural light. Situated within close reach of lifts, the lodge, and an array of outdoor activities including cross-country skiing, snowshoeing, tubing, and frisbee golf, it promises year-round enjoyment. Even in summer, a ski lift remains operational for hiking and biking enthusiasts. The condo fee and bare land strata fee encompass a comprehensive range of amenities, from building insurance to property taxes, water, sewer, garbage disposal, building utilities, parking, and snow removal services. Additionally, the package includes management services and a contingency reserve fund, ensuring peace of mind for residents. With two storage lockers, excellent cell service, and internet connectivity conducive to remote work, this condominium offers unparalleled comfort and functionality. No age restriction, pets and long term rentals are allowed. (id:50889)
Property Details
MLS® Number
201364
Neigbourhood
Oliver Rural
Community Name
Mount Baldy Estates
Amenities Near By
Ski Area
Community Features
Family Oriented, Rural Setting
Parking Space Total
1
Storage Type
Storage, Locker
View Type
Mountain View
Building
Bathroom Total
1
Bedrooms Total
3
Appliances
Range, Refrigerator, Microwave
Constructed Date
1970
Exterior Finish
Aluminum, Stone
Fireplace Fuel
Wood
Fireplace Present
Yes
Fireplace Type
Unknown
Foundation Type
None
Heating Fuel
Electric
Heating Type
Baseboard Heaters, See Remarks
Stories Total
2
Size Interior
673 Sqft
Type
Apartment
Utility Water
Co-operative Well
Land
Access Type
Easy Access
Acreage
No
Land Amenities
Ski Area
Sewer
Municipal Sewage System
Size Total
0|under 1 Acre
Size Total Text
0|under 1 Acre
Zoning Type
Unknown

