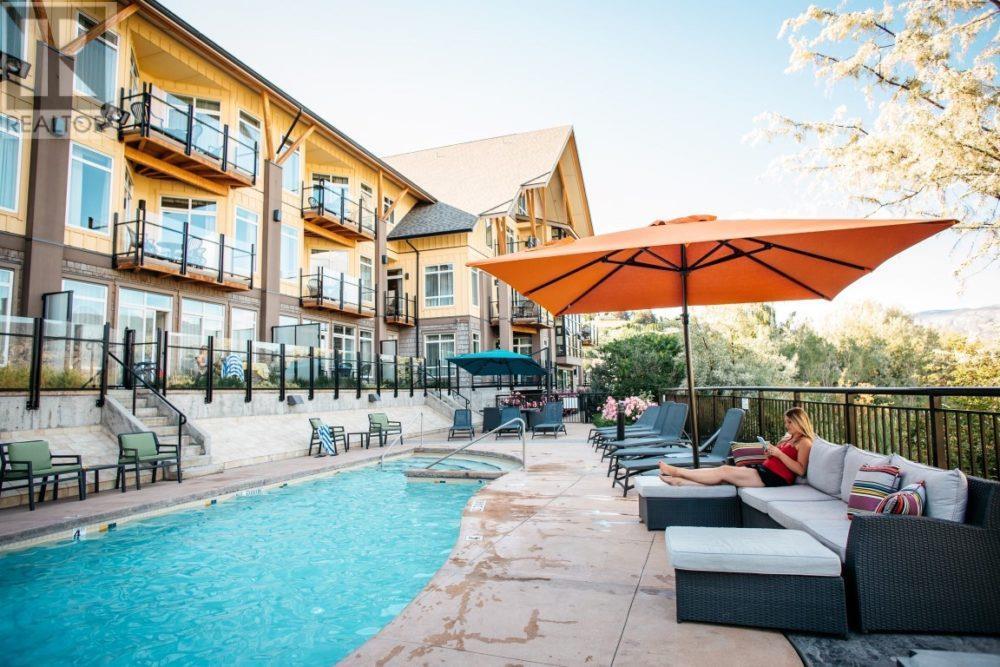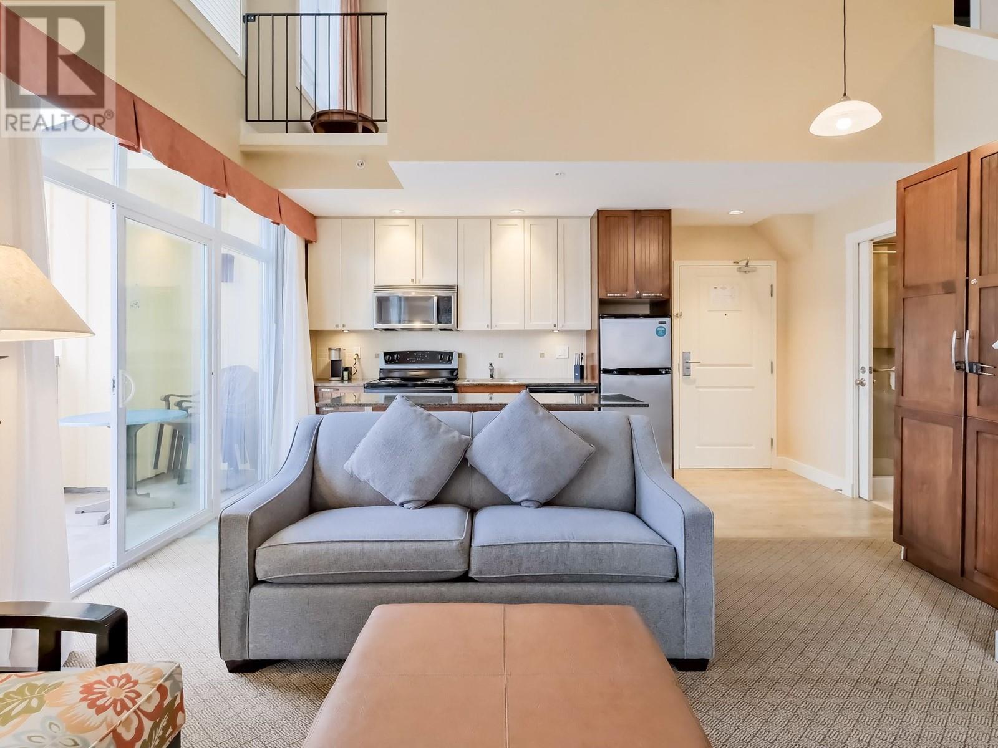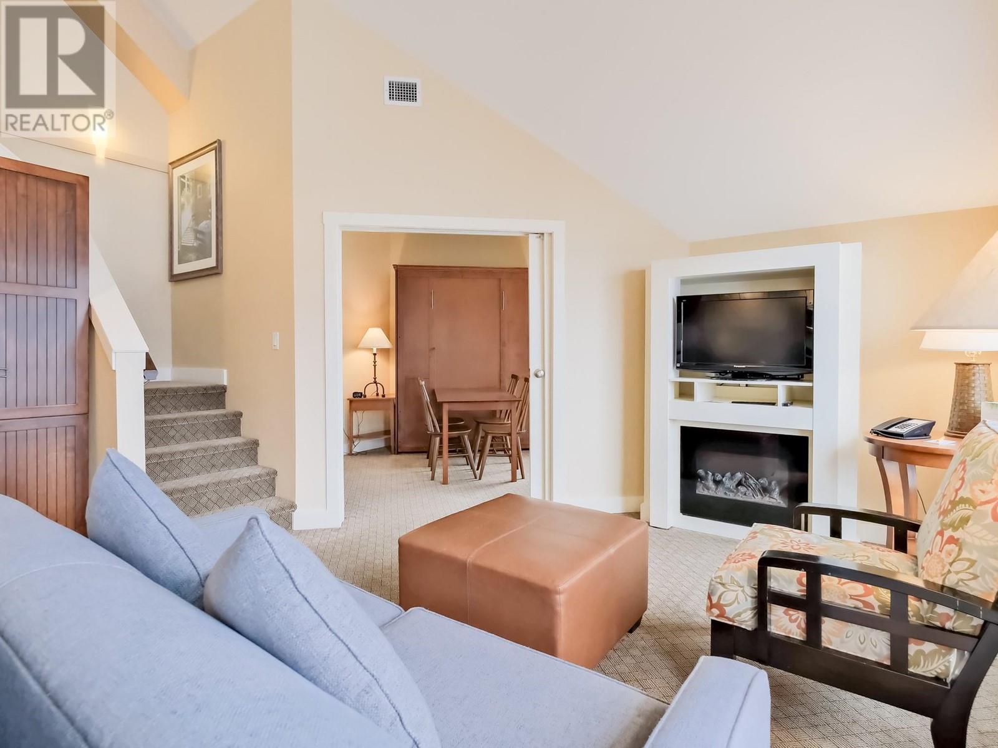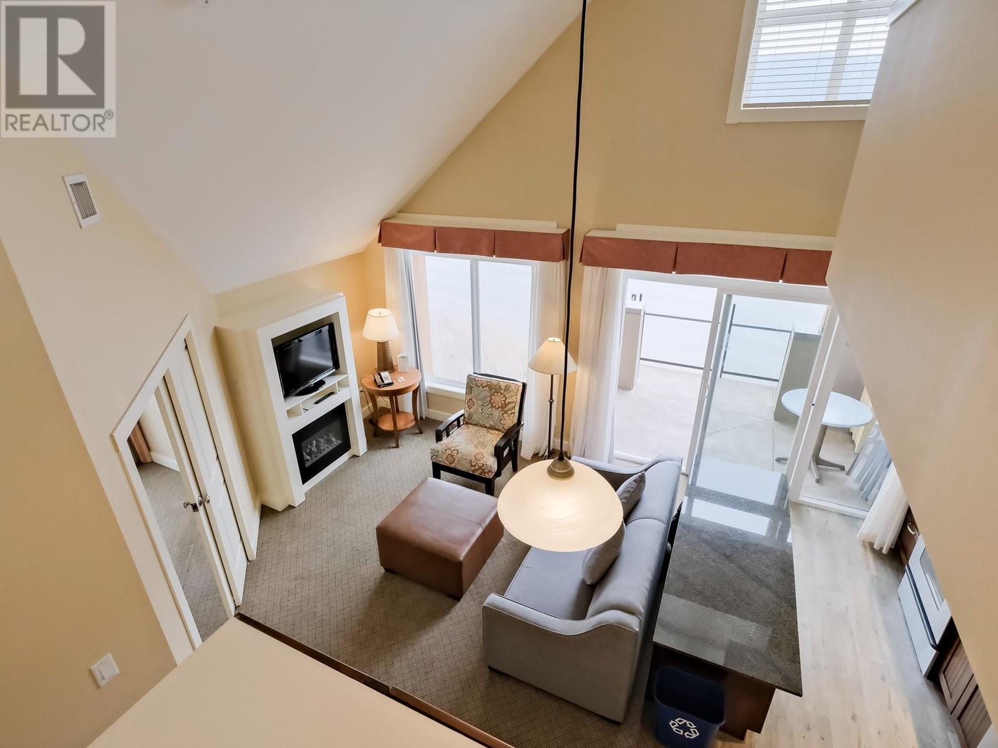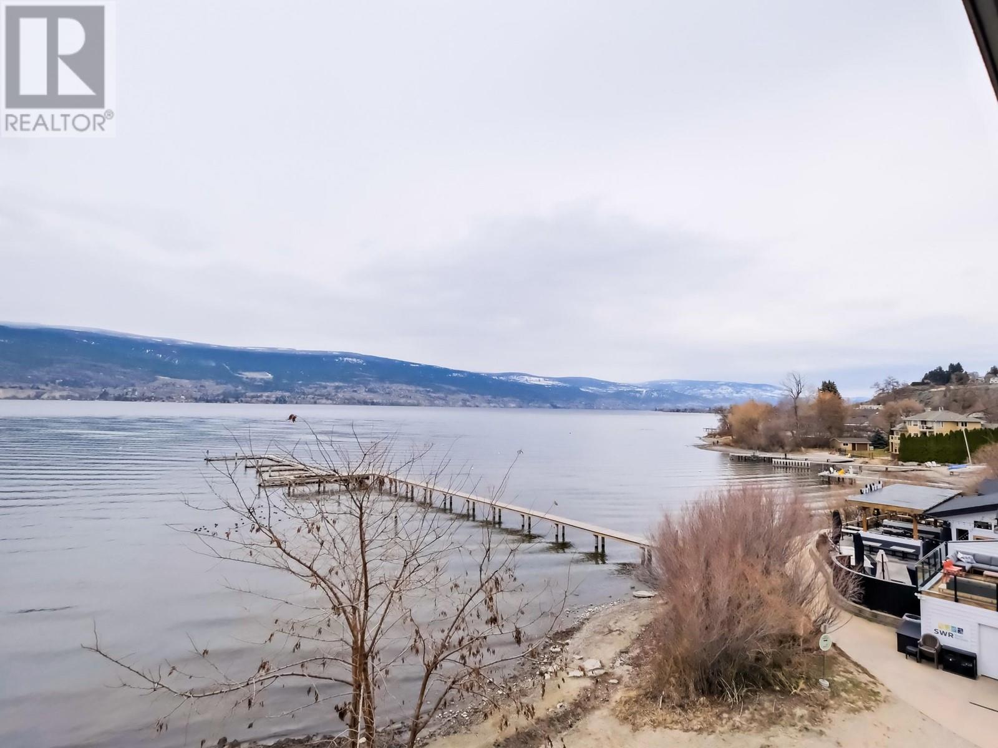$399,900Maintenance, Cable TV, Reserve Fund Contributions, Electricity, Heat, Insurance, Ground Maintenance, Property Management, Other, See Remarks, Recreation Facilities, Sewer, Waste Removal, Water
$948.88 Monthly
Maintenance, Cable TV, Reserve Fund Contributions, Electricity, Heat, Insurance, Ground Maintenance, Property Management, Other, See Remarks, Recreation Facilities, Sewer, Waste Removal, Water
$948.88 MonthlyUnit 356 at Summerland Lakefront Resort offers a rare loft-style unit with stunning Okanagan Lake views. This spacious loft property features a King sized primary bedroom, Queen sized sofa bed, and wall bed, comfortably accommodating the entire family. The resort provides direct access to Okanagan Lake for water activities such as boating, kayaking, and swimming, while conveniently located near wineries, restaurants, and spas. As an owner, you’ll enjoy up to 60 days of personal use during peak season (June to September) and 120 days during the off-season. When not in use, the property participates in the resort’s rental pool program, generating income for owners. Resort amenities include a heated pool, hot tub, sauna, gym, on-site bistro, restaurant, and boat rentals. This property combines a luxurious vacation experience with the potential for steady rental income, making it a great investment. Whether you’re looking for a family retreat, a vacation home, or an income-generating property, offering an unbeatable lifestyle and investment opportunity in the heart of Okanagan Valley. Foreign buyer exempt GST applicable (id:61463)
Property Details
MLS® Number
10339088
Neigbourhood
Lower Town
Community Name
Summerland Waterfront Resort Hotel
CommunityFeatures
Family Oriented
Features
Balcony
PoolType
Inground Pool, Indoor Pool, Outdoor Pool, Pool
Building
BathroomTotal
2
BedroomsTotal
1
Amenities
Cable Tv, Laundry - Coin Op, Sauna, Whirlpool
Appliances
Refrigerator, Cooktop - Electric, Oven - Electric, Microwave, Oven
ArchitecturalStyle
Other
ConstructedDate
2005
CoolingType
See Remarks
ExteriorFinish
Other
FireProtection
Sprinkler System-fire, Controlled Entry
HeatingFuel
Geo Thermal
RoofMaterial
Asphalt Shingle
RoofStyle
Unknown
StoriesTotal
2
SizeInterior
777 Ft2
Type
Apartment
UtilityWater
Municipal Water
Land
Acreage
No
Sewer
Municipal Sewage System
SizeTotalText
Under 1 Acre
SurfaceWater
Lake
ZoningType
Unknown

