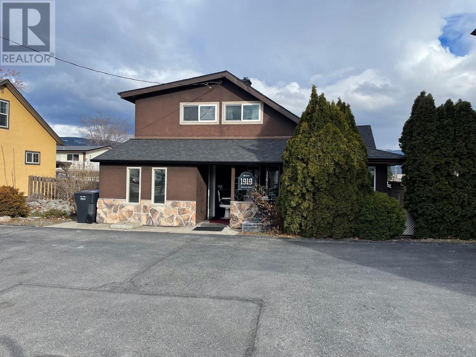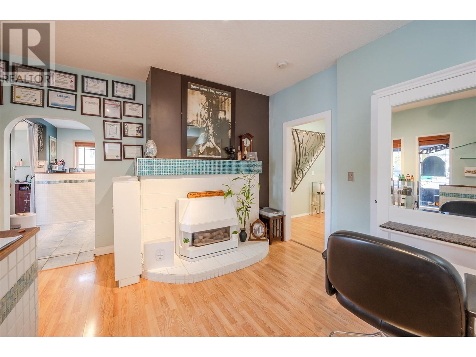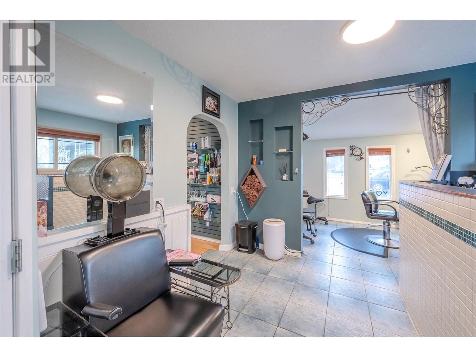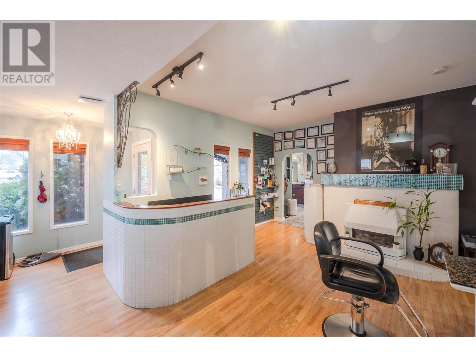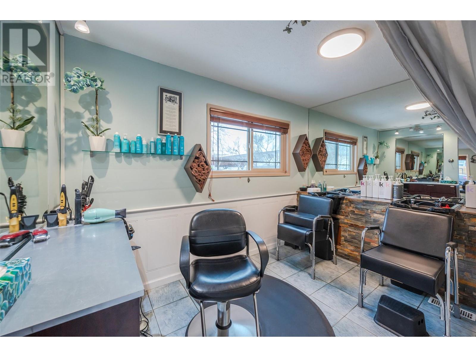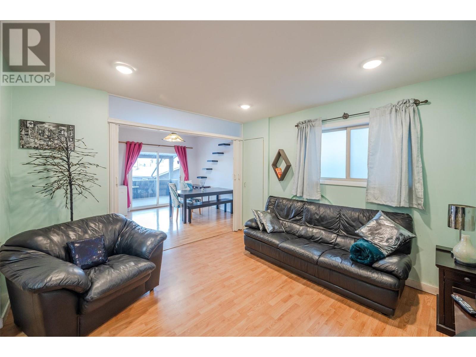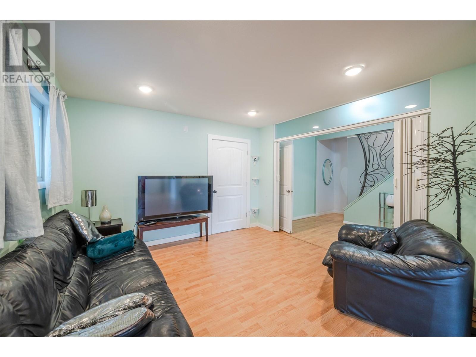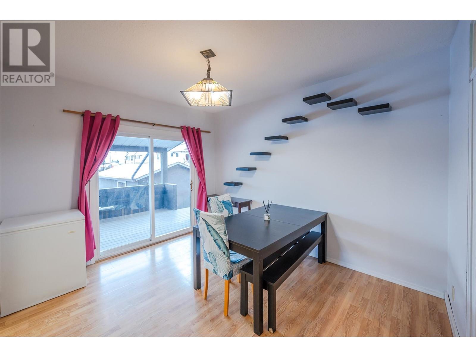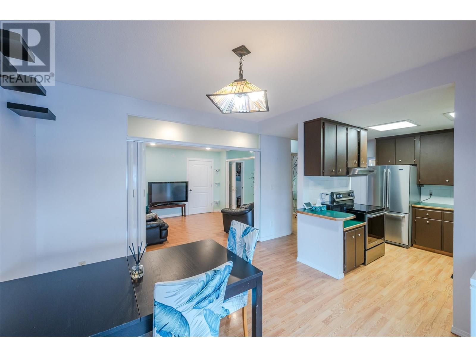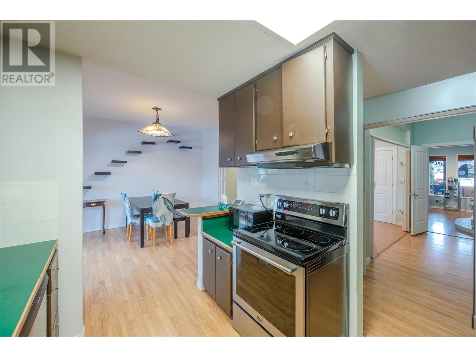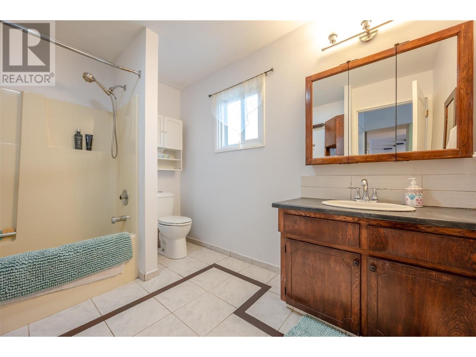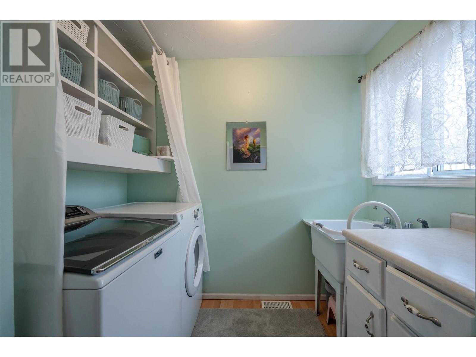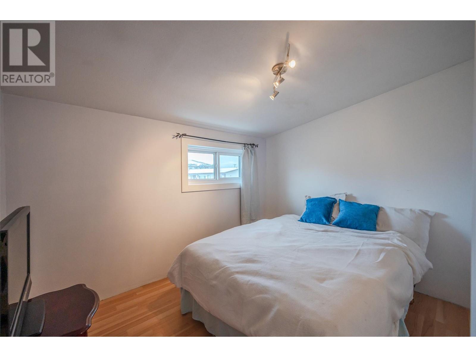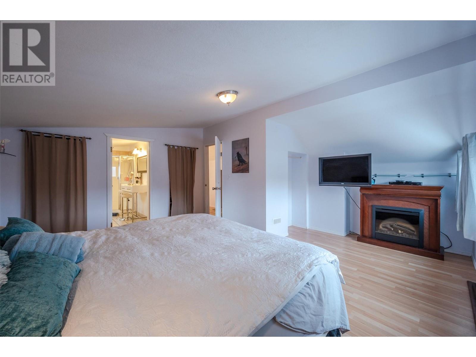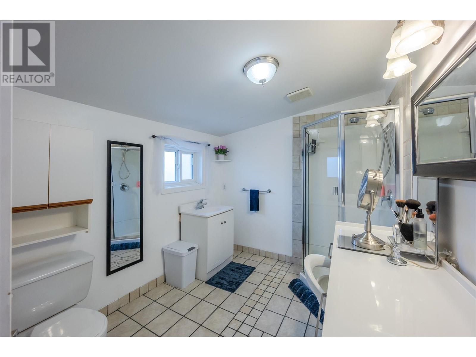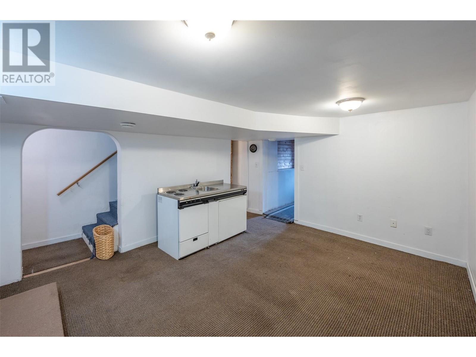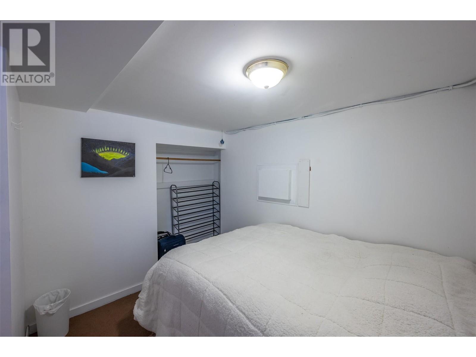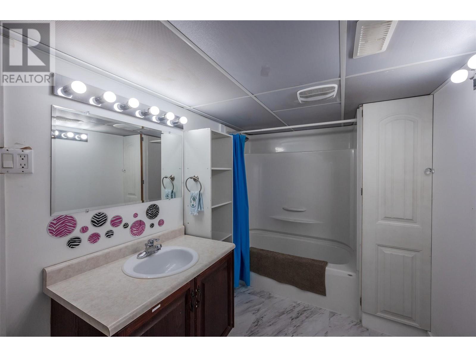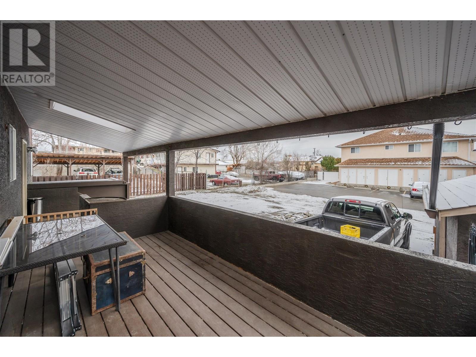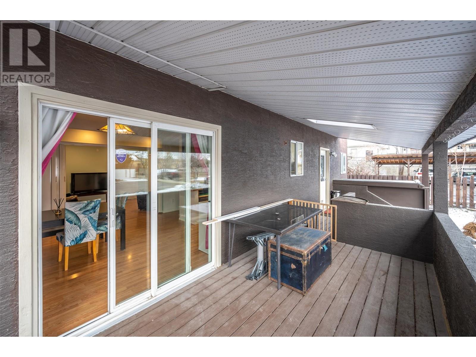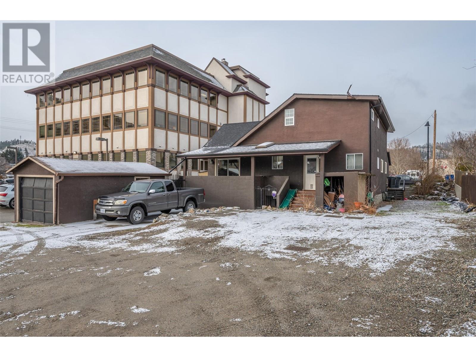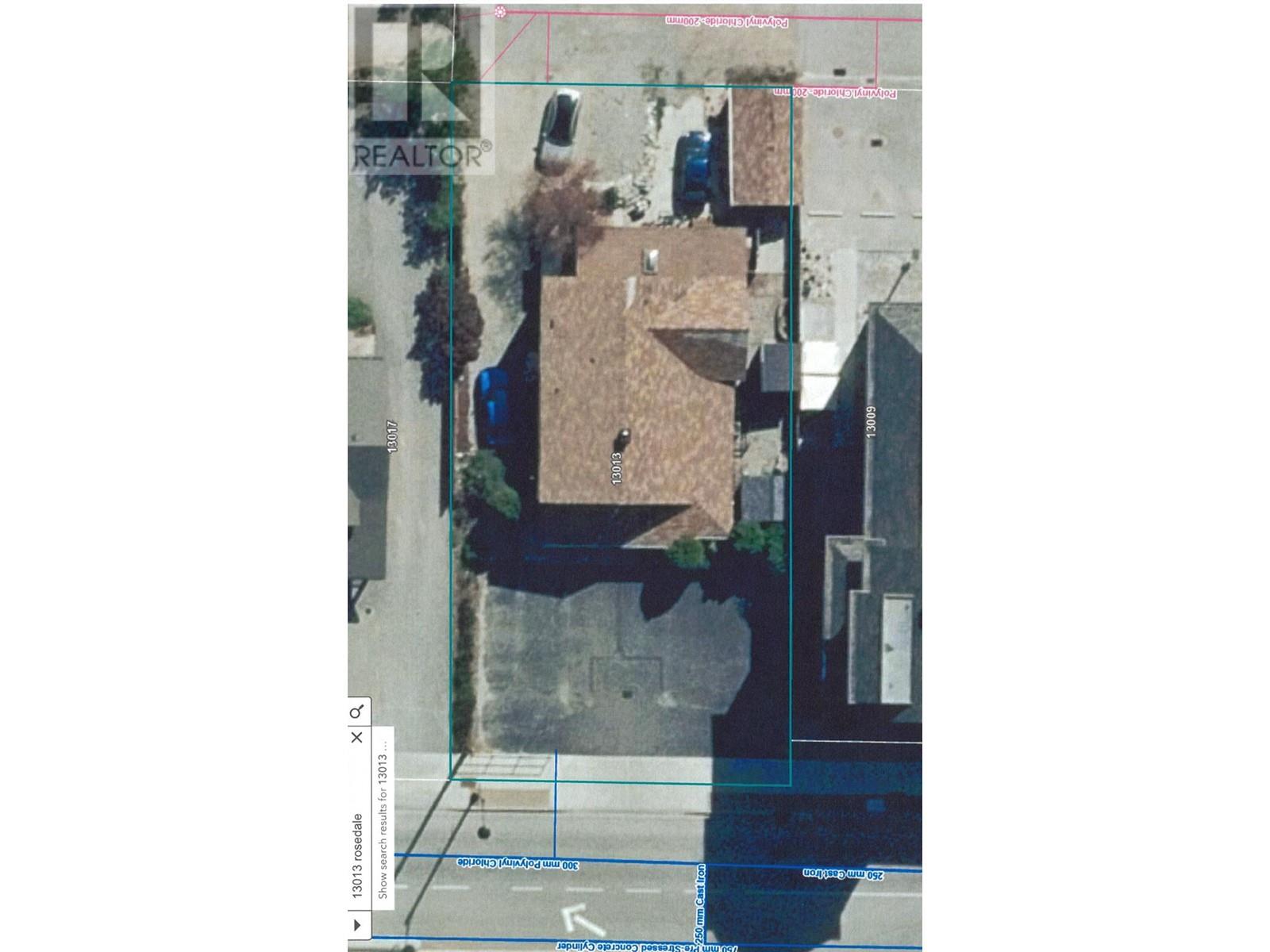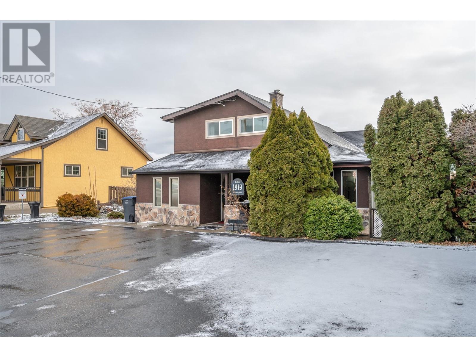$749,000
Work and live opportunity! Don't miss out on this charming property with its high profile location at Rosedale Avenue facing west down Summerland Main St. Currently operating the successful Salon 1919 for many years, this business could be part of the purchase, if interested, otherwise a variety of business uses under CB1 commercial zoning may suit your needs. 6 parking spaces out front and another 5-6 spaces behind. The 4 bedroom home includes an upstairs space with two to three bedrooms including the large primary suite with a 3 piece ensuite. Main level living room, kitchen, dining, and laundry. The basement offers a living area, a 4th bedroom, a full bathroom plus a walk up stairwell to the back parking area. Covered deck with access from the main level dining sliding doors or back entrance. Plenty of parking behind the home too including space for an RV. The detached single garage offers additional storage space too on this well maintained property complete with a 2 year old roof, high efficiency gas furnace, and central air conditioning. (id:50889)
Property Details
MLS® Number
10307999
Neigbourhood
Main Town
AmenitiesNearBy
Public Transit, Schools, Shopping
Features
Level Lot
ParkingSpaceTotal
12
Building
BathroomTotal
3
BedroomsTotal
4
ConstructedDate
1930
ConstructionStyleAttachment
Detached
CoolingType
Central Air Conditioning
ExteriorFinish
Stucco
FireProtection
Security System
FoundationType
Stone
HeatingType
Forced Air
StoriesTotal
3
SizeInterior
2642 Sqft
Type
House
UtilityWater
Municipal Water
Land
Acreage
No
LandAmenities
Public Transit, Schools, Shopping
LandscapeFeatures
Level
Sewer
Municipal Sewage System
SizeIrregular
0.16
SizeTotal
0.16 Ac|under 1 Acre
SizeTotalText
0.16 Ac|under 1 Acre
ZoningType
Unknown

