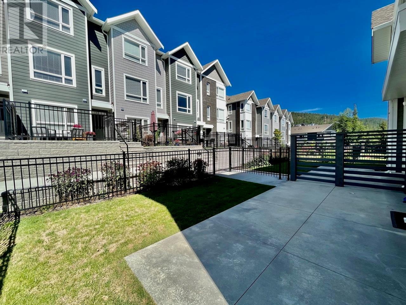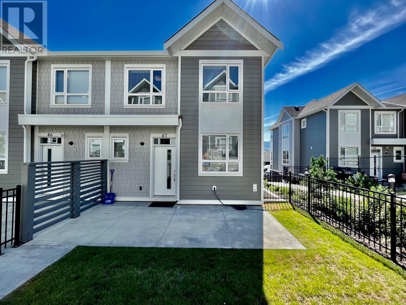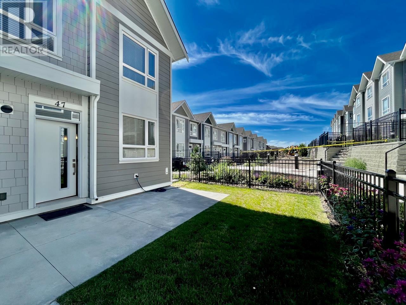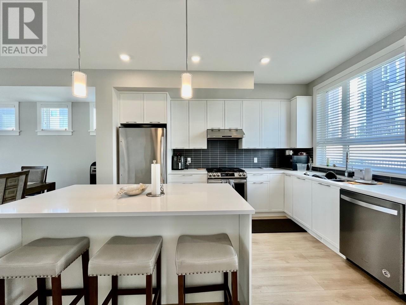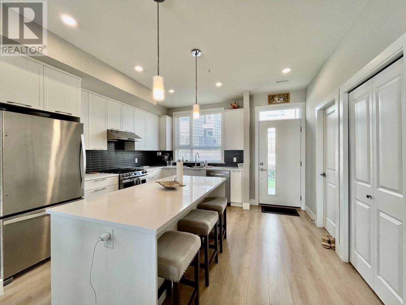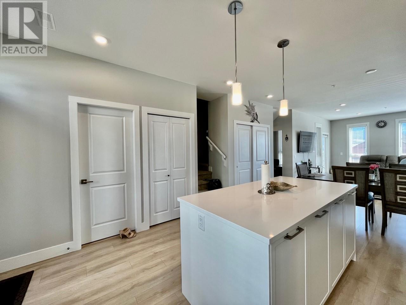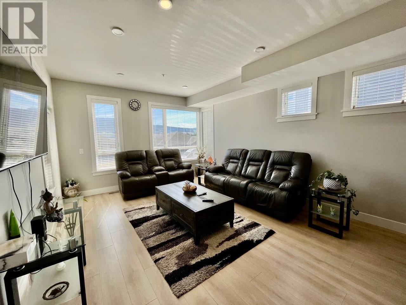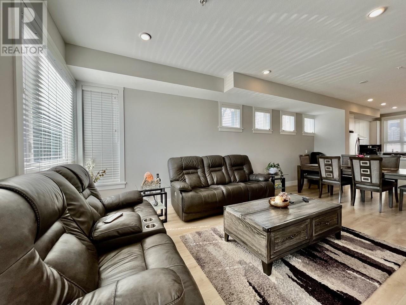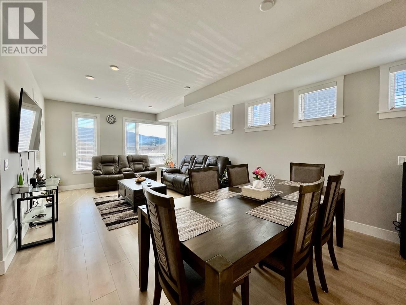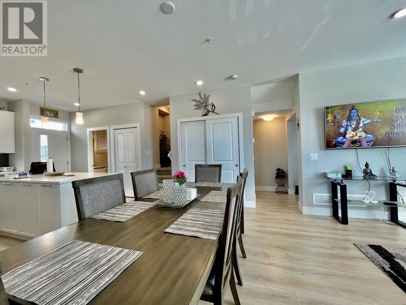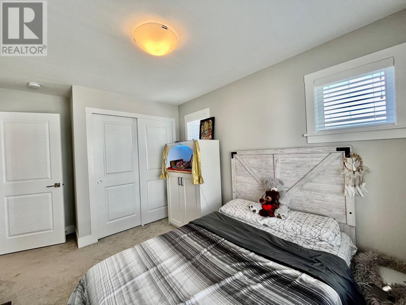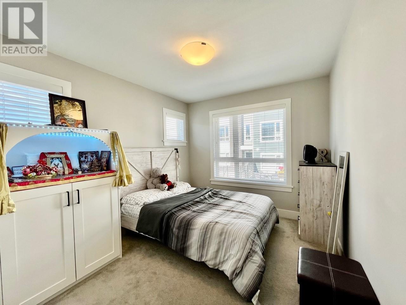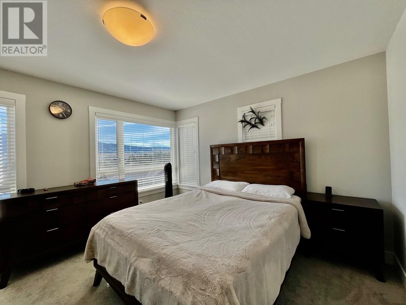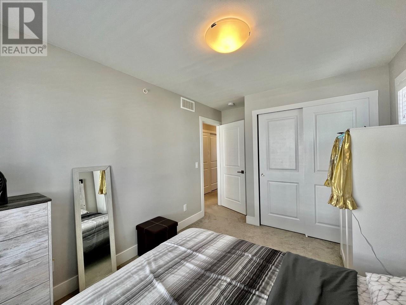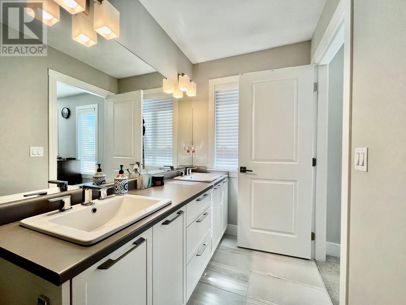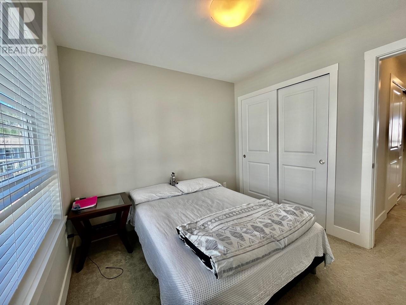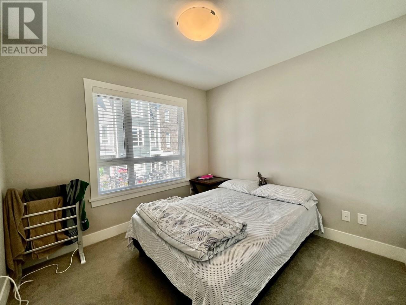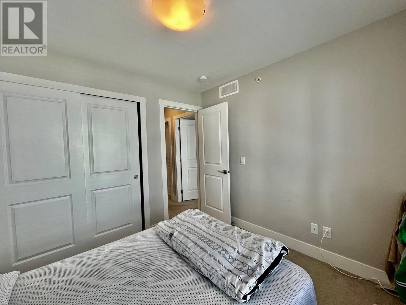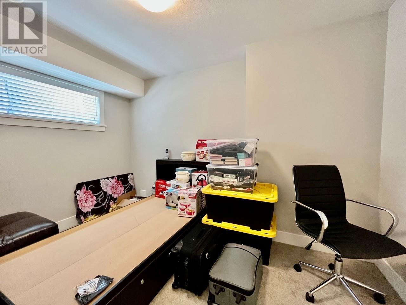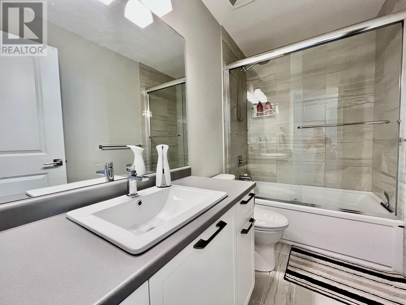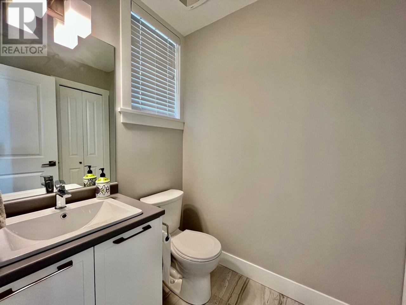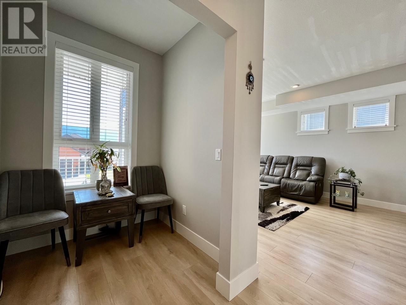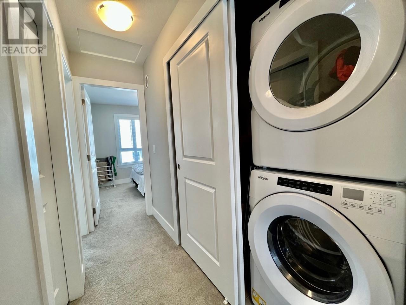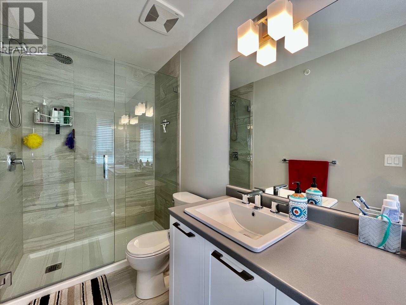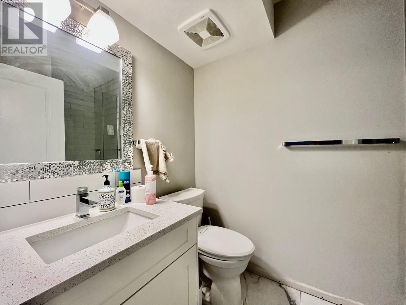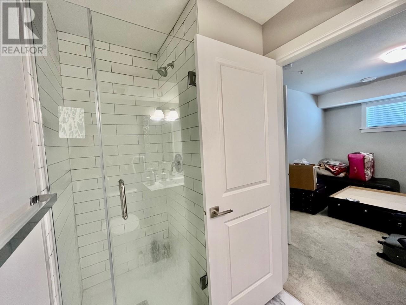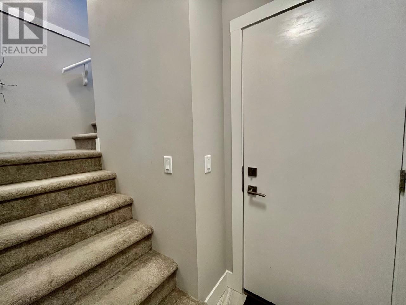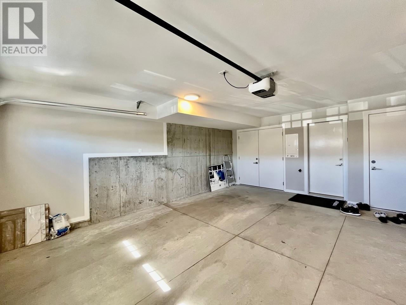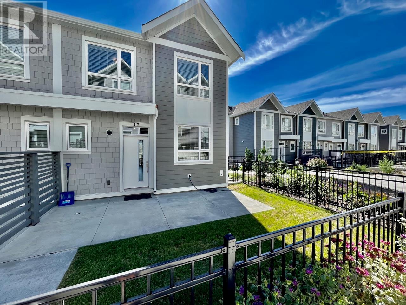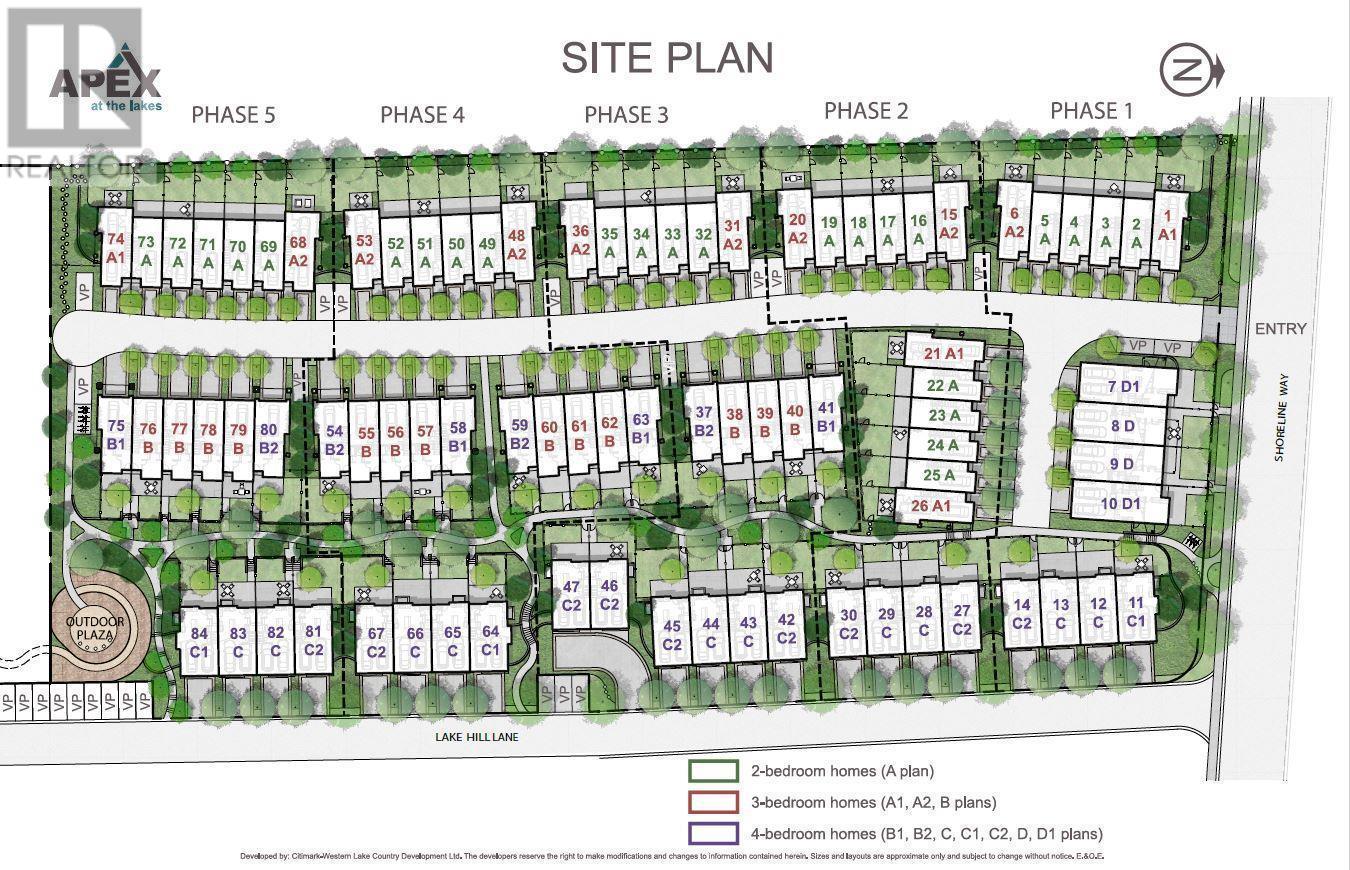$749,000Maintenance, Reserve Fund Contributions, Insurance, Ground Maintenance, Other, See Remarks
$400 Monthly
Maintenance, Reserve Fund Contributions, Insurance, Ground Maintenance, Other, See Remarks
$400 MonthlyLocated in an excellent location in a new community with 4 beds and 3.5 baths. Open concept and modern with quartz countertops, gas stove & stainless steel appliances. Primary bed has lots of closet space & ensuite. Good sized fenced yard for the kids & pets & a lovely garden. End unit & offset yielding privacy & natural light Double car garage. APEX at the Lakes is conveniently located near hiking trails, wineries, golf courses, parks, and lakes. It is also adjacent to Shoreline Park with its full size basketball court and play area making it essentially your back yard. (Including furniture) (id:50889)
Property Details
MLS® Number
10310791
Neigbourhood
Lake Country North West
Community Name
Apex at the Lakes
Community Features
Pets Allowed With Restrictions
Parking Space Total
2
Building
Bathroom Total
4
Bedrooms Total
4
Appliances
Refrigerator, Dishwasher, Dryer, Range - Gas, Washer & Dryer
Constructed Date
2021
Construction Style Attachment
Attached
Cooling Type
Central Air Conditioning
Half Bath Total
1
Heating Type
See Remarks
Stories Total
3
Size Interior
1737 Sqft
Type
Row / Townhouse
Utility Water
Municipal Water
Land
Acreage
No
Fence Type
Fence
Size Total Text
Under 1 Acre
Zoning Type
Unknown

