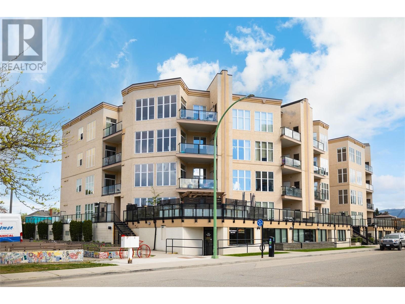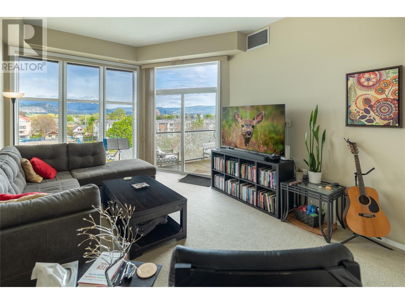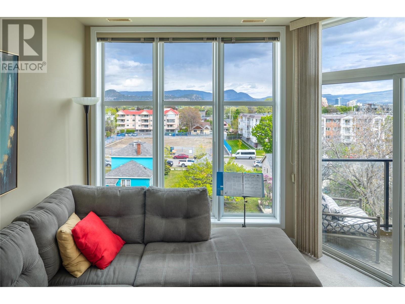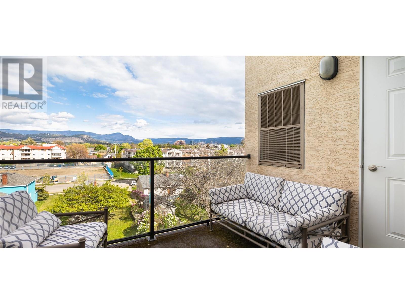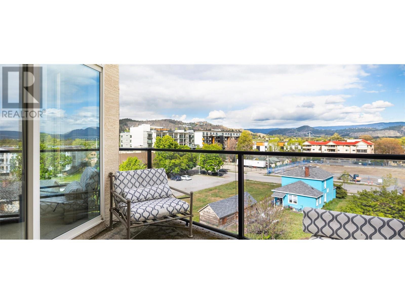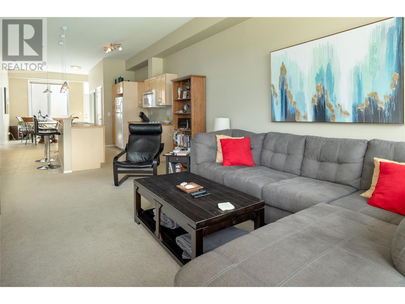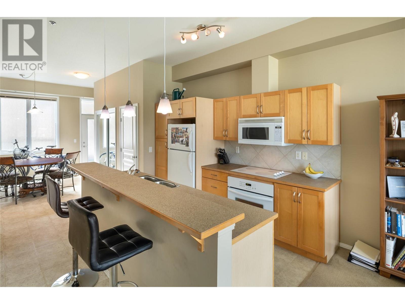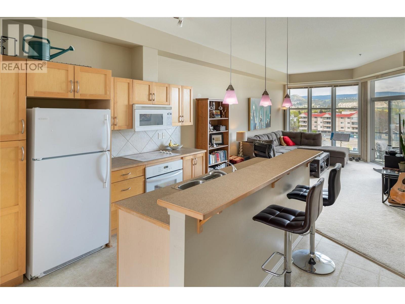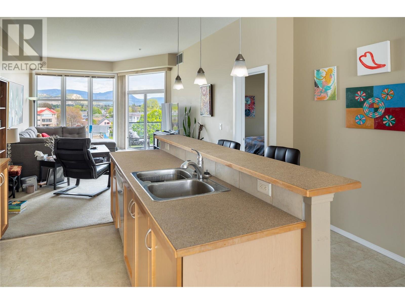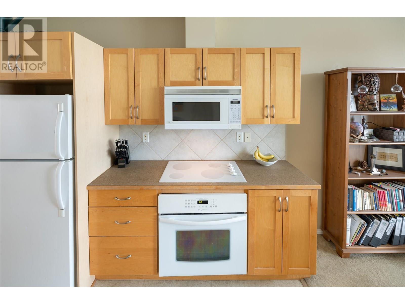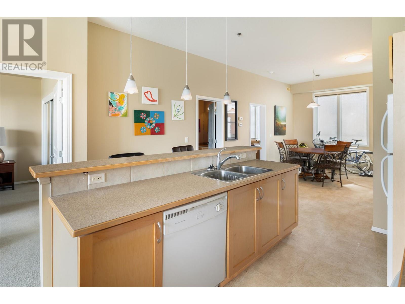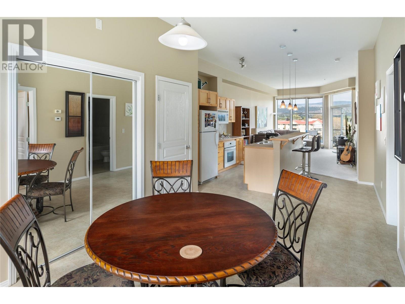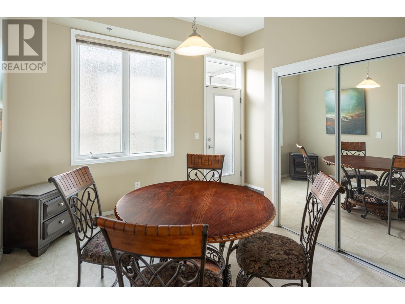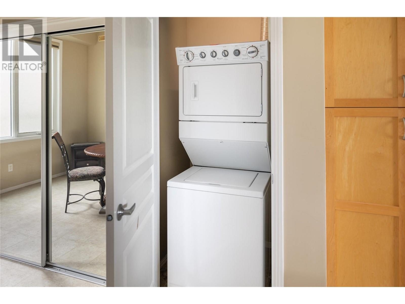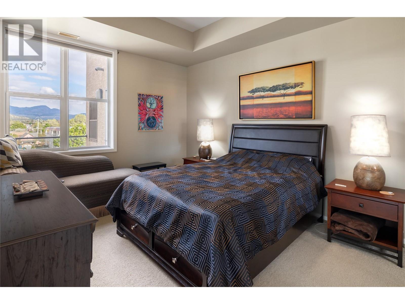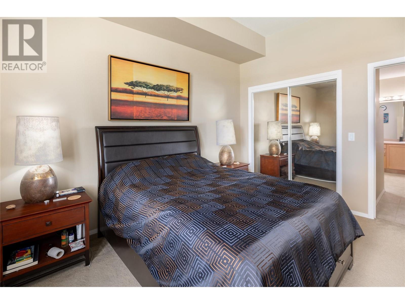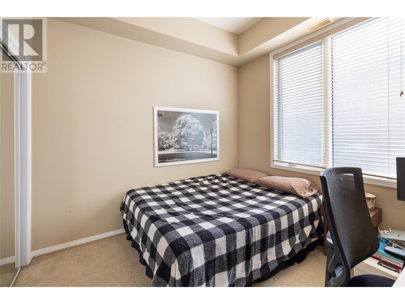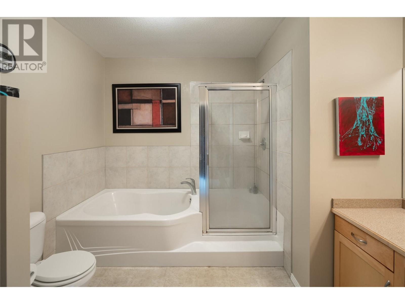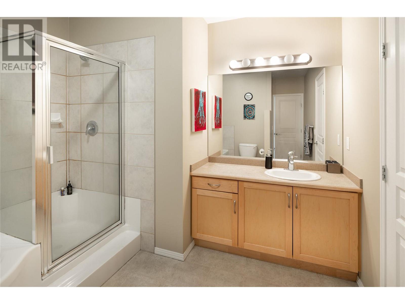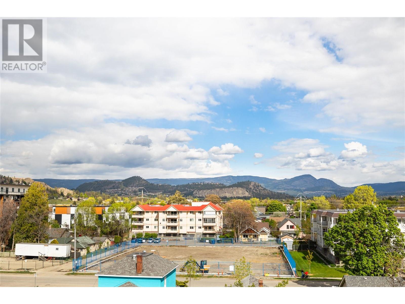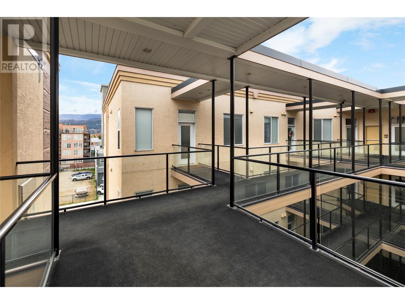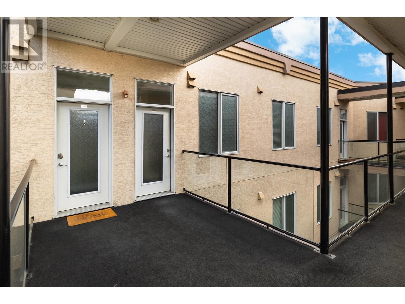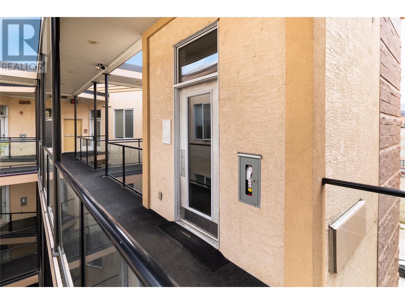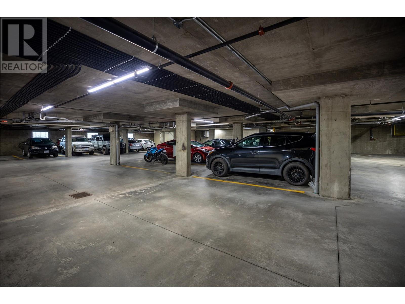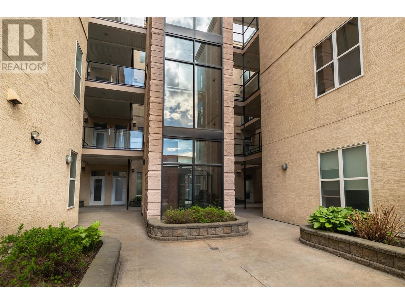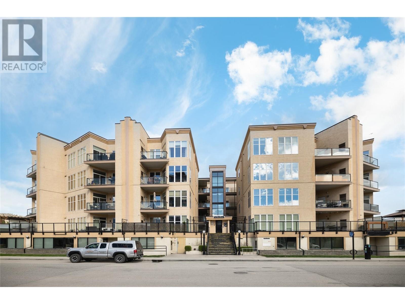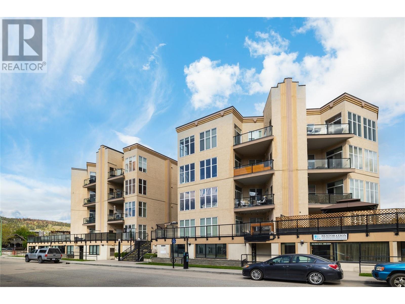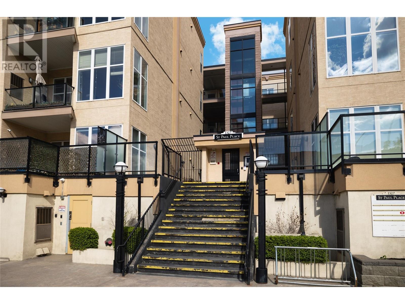$500,000Maintenance,
$361.50 Monthly
Maintenance,
$361.50 MonthlyNestled in the vibrant heart of downtown Kelowna, this 2-bed, 1-bath is perfect for those who enjoy a bustling urban environment paired with a peaceful home setting. Step into a spacious, open-plan living area flooded with natural light from floor-to-ceiling windows, offering views of the surrounding mountains & cityscape. The living room provides a cozy yet stylish atmosphere, complemented by an inviting balcony that’s perfect for morning coffees & evening cocktails. The efficiently designed kitchen features ample cabinetry & a breakfast bar, ideal for culinary creations & social gatherings. Retreat to the comfort of the primary bedroom with a large window framing the outdoors, a cheater ensuite, & ample closet space. The second bedroom, versatile & well-appointed, is ready to be transformed into a delightful guest room or an efficient home office. Additional features include in-suite laundry facilities for convenience, a secure contemporary building & a prime location steps away from Kelowna's best dining, shopping & entertainment. This condo isn’t just a place to live; it’s a lifestyle choice for professionals & small families alike, seeking a safe & dynamic community. Discover the pinnacle of downtown living. (id:50889)
Property Details
MLS® Number
10313462
Neigbourhood
Kelowna North
Community Name
St. Paul Place
AmenitiesNearBy
Public Transit, Airport, Park, Recreation, Schools
CommunityFeatures
Family Oriented
Features
Balcony, One Balcony
ParkingSpaceTotal
1
StorageType
Storage, Locker
ViewType
City View, Mountain View
Building
BathroomTotal
1
BedroomsTotal
2
ConstructedDate
2006
CoolingType
Central Air Conditioning
ExteriorFinish
Stucco
FlooringType
Carpeted, Linoleum
HeatingType
Forced Air
RoofMaterial
Other
RoofStyle
Unknown
StoriesTotal
1
SizeInterior
1058 Sqft
Type
Apartment
UtilityWater
Municipal Water
Land
AccessType
Easy Access
Acreage
No
LandAmenities
Public Transit, Airport, Park, Recreation, Schools
Sewer
Municipal Sewage System
SizeTotalText
Under 1 Acre
ZoningType
Unknown

