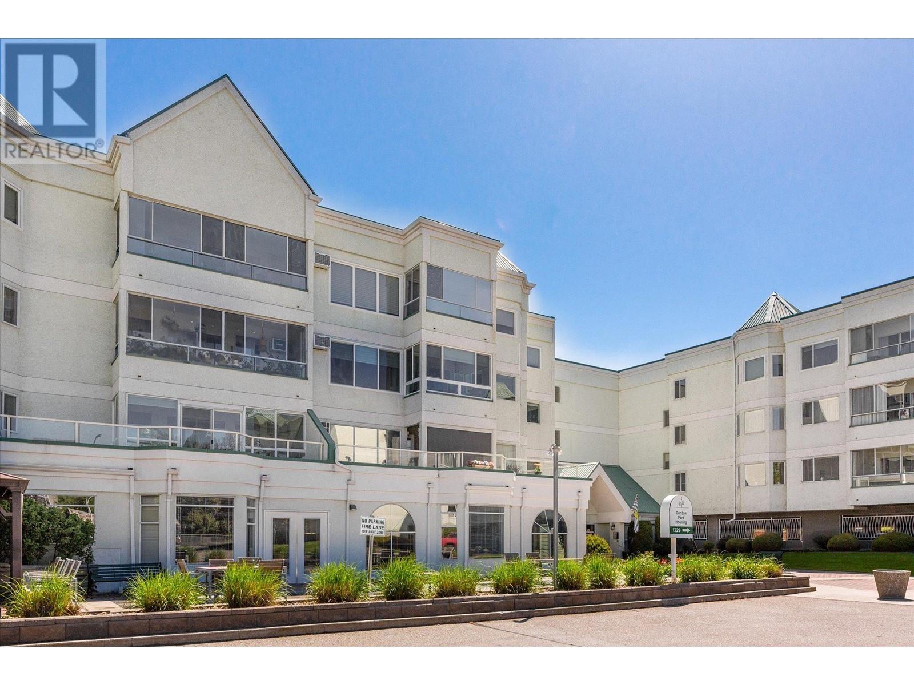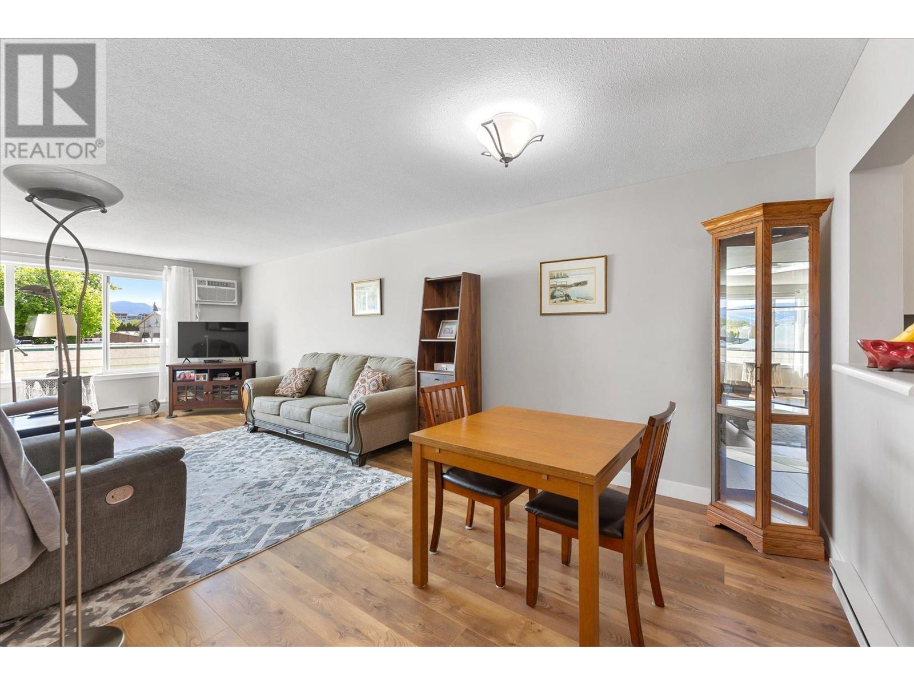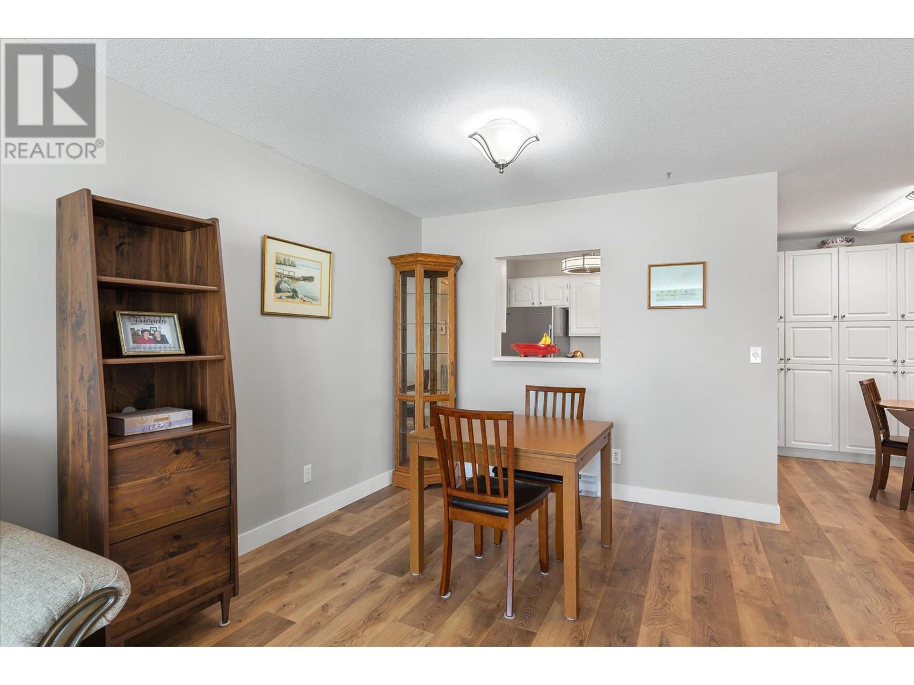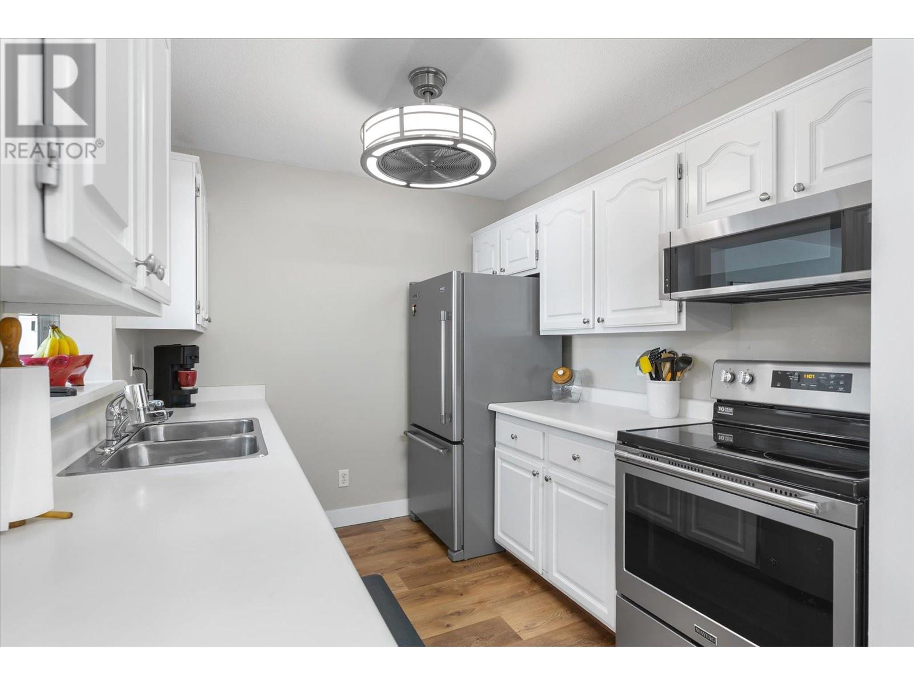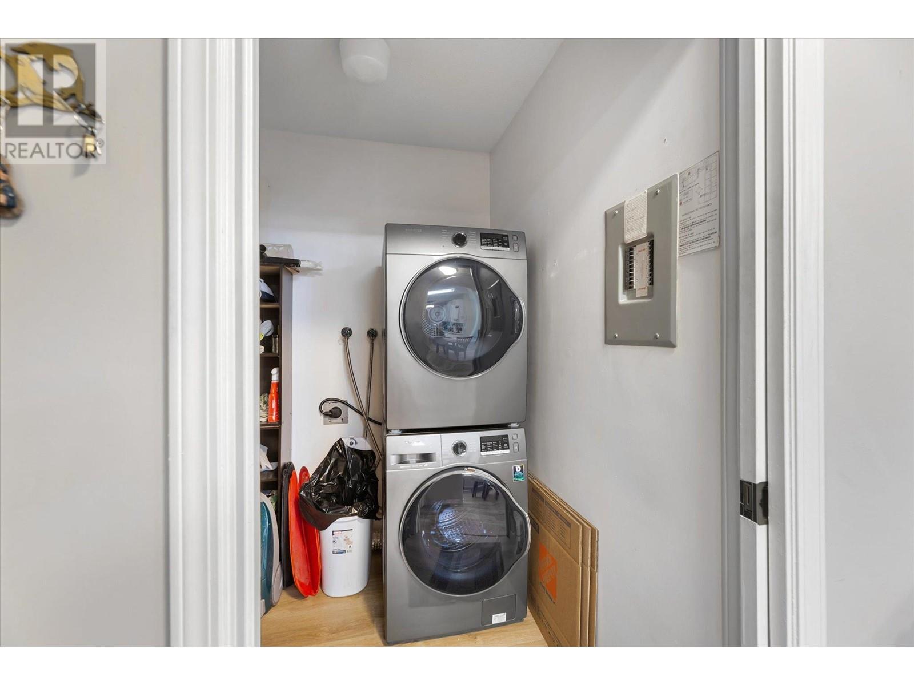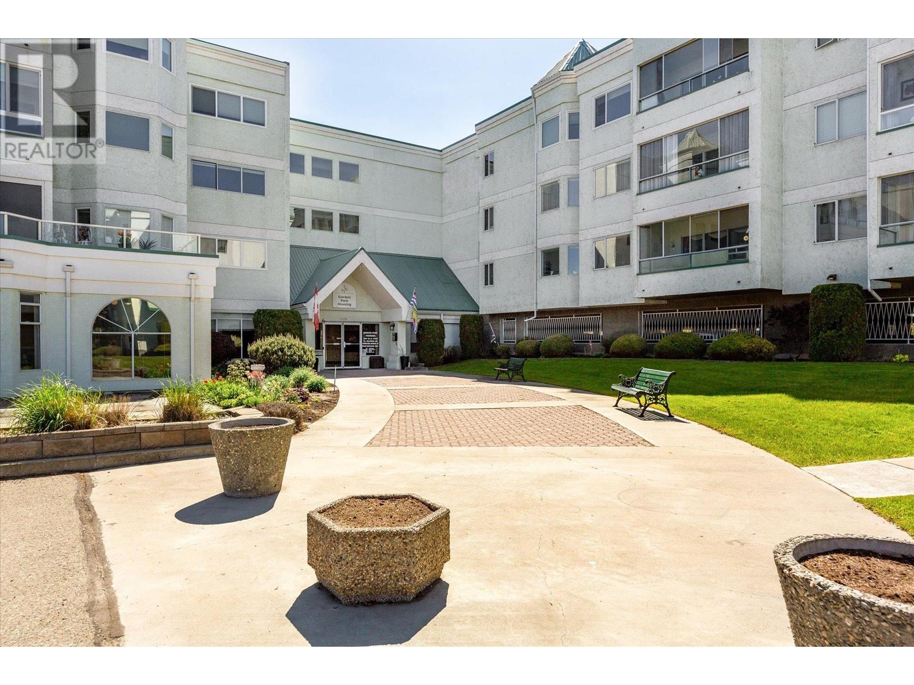$269,900Maintenance,
$362.86 Monthly
Maintenance,
$362.86 MonthlyNestled in a prime location, this home boasts an array of great features. Recently updated with new floors, windows, appliances, it's flooded with natural light through the large windows into every room. The enclosed balcony offers a serene space for enjoying morning coffee. Meticulously maintained with an excellent layout, plus the convenience of a detached garage for added security and storage, this unit is an attractive option for anyone seeking an affordable new home. Step outside to enjoy amenities including a library, gym, billiards, and workshop. With easy access to buses and shopping, getting around is a breeze. Age restricted to those 50+ years old. (id:50889)
Property Details
MLS® Number
10313875
Neigbourhood
Springfield/Spall
Community Name
Gordon Park Village
AmenitiesNearBy
Golf Nearby, Park, Recreation, Shopping
CommunityFeatures
Adult Oriented, Pets Not Allowed, Rentals Not Allowed, Seniors Oriented
Features
See Remarks
ParkingSpaceTotal
1
StorageType
Storage, Locker
ViewType
Mountain View
Building
BathroomTotal
2
BedroomsTotal
2
Appliances
Refrigerator, Dishwasher, Dryer, Range - Electric, Washer
ConstructedDate
1991
CoolingType
Wall Unit
ExteriorFinish
Stucco
FlooringType
Laminate
HeatingFuel
Electric
HeatingType
Baseboard Heaters
RoofMaterial
Other
RoofStyle
Unknown
StoriesTotal
1
SizeInterior
1018 Sqft
Type
Apartment
UtilityWater
Municipal Water
Land
AccessType
Easy Access
Acreage
No
LandAmenities
Golf Nearby, Park, Recreation, Shopping
LandscapeFeatures
Landscaped
Sewer
Municipal Sewage System
SizeTotalText
Under 1 Acre
ZoningType
Unknown

