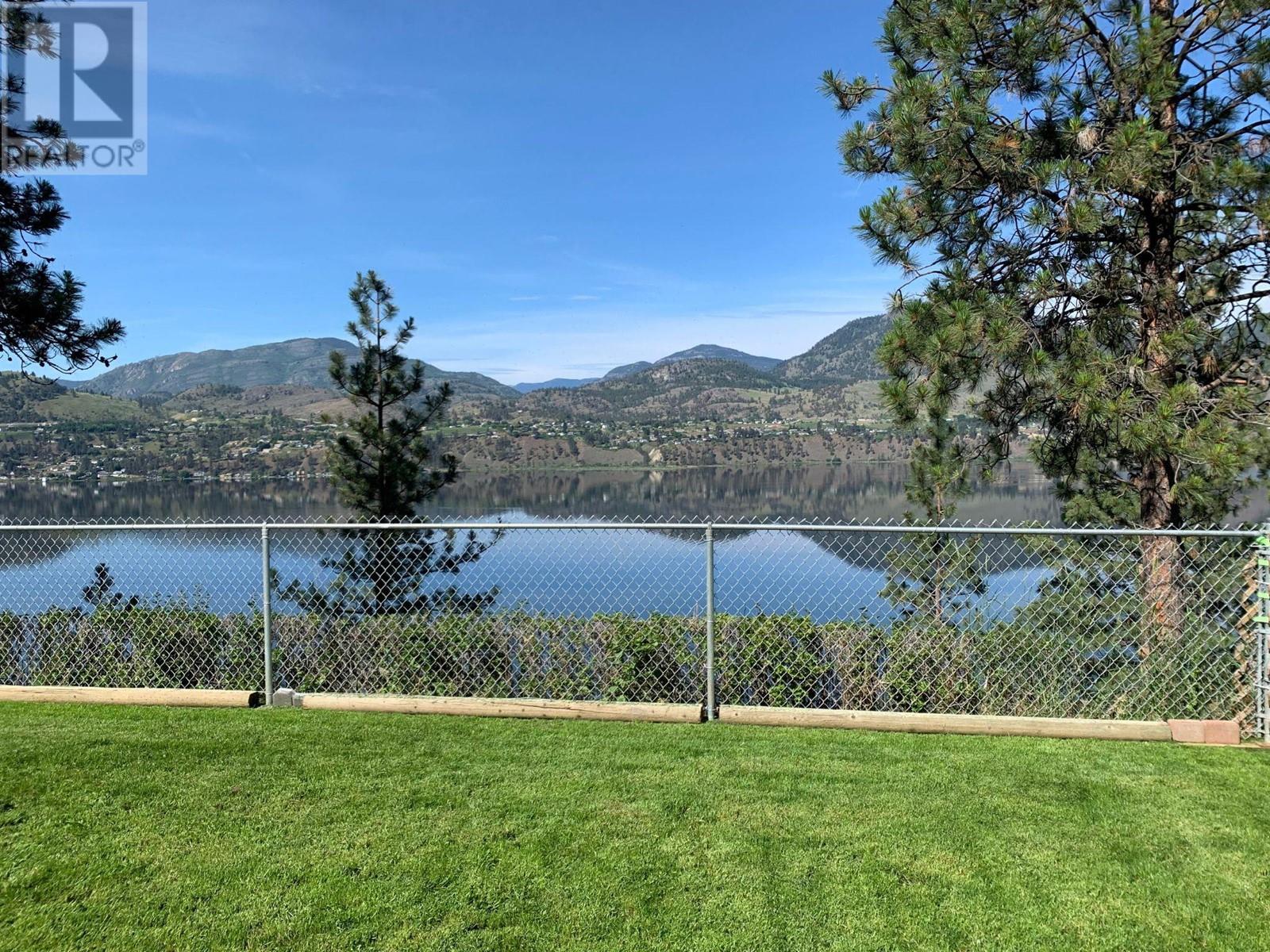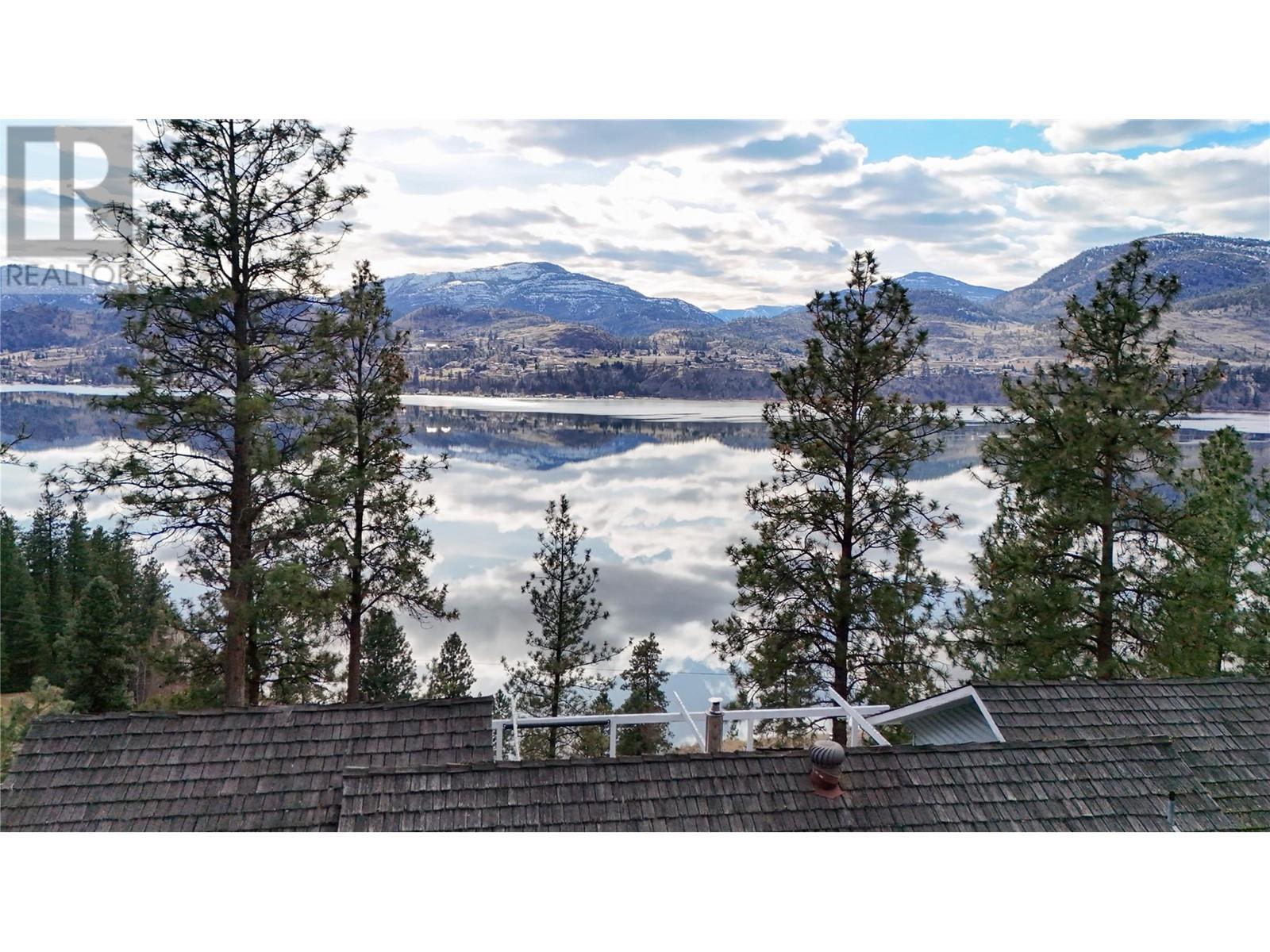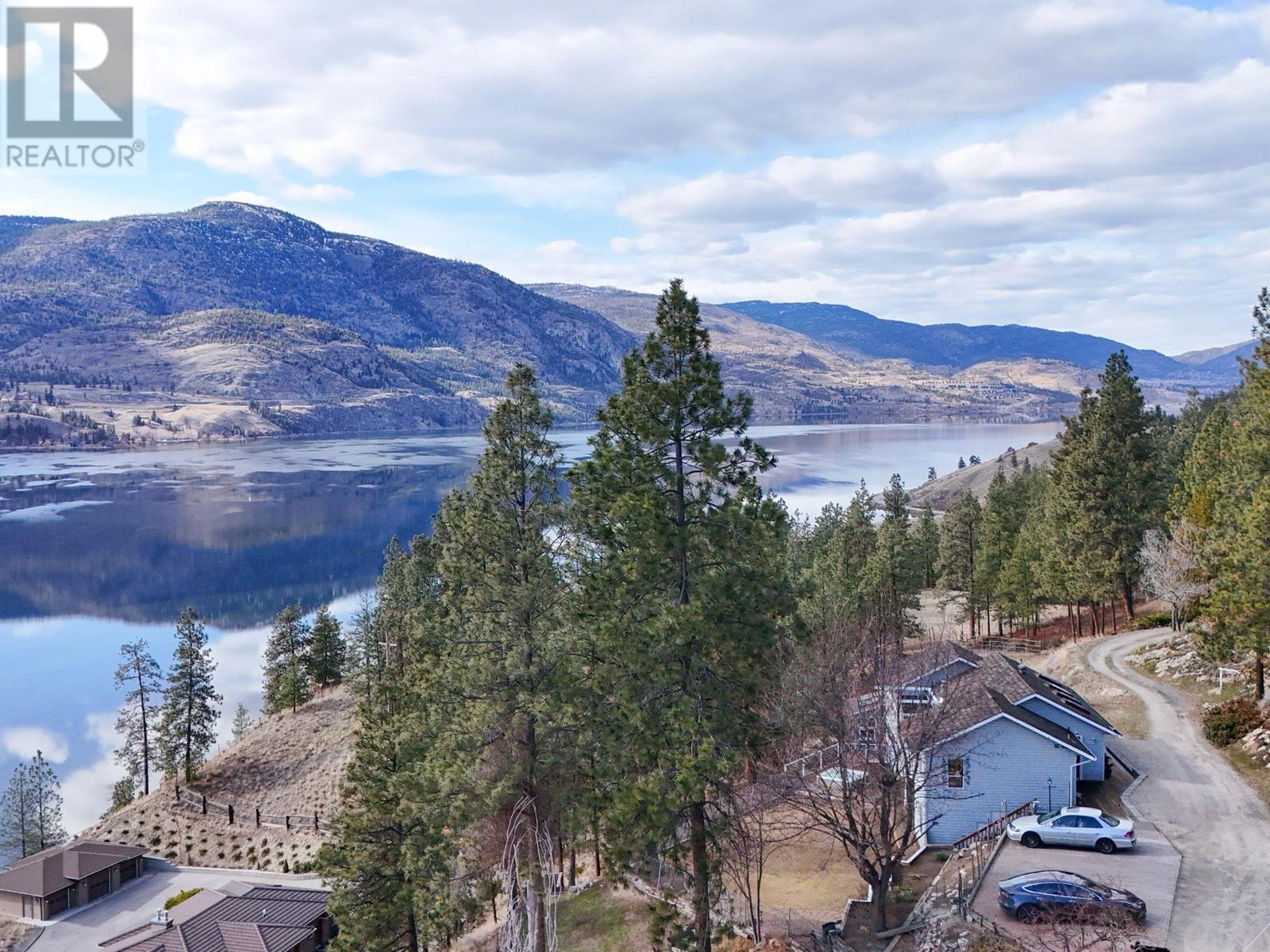$969,000
Panoramic Skaha Lake & Mountain Views! Perched above Skaha Lake on a quiet no thru road, this beautifully updated 4bd, 4bth, 2,359 sqft rancher style home with a daylight walk out basement offers breathtaking panoramic lake & mountain views from nearly every room in the house. With over $90K in recent upgrades, this home is just 10 minutes South of Penticton. The main level features an open concept living & dining area with expansive west facing windows, perfectly framing the unobstructed lake & mountain views while skylights flood the space with natural light. The functional kitchen includes an eat up breakfast bar & connects to a spacious deck, perfect for indoor-outdoor living. The primary bdrm offers stunning lake views, a walk in closet, & 3pc ensuite. A 4pc main bthrm completes this level. On the lower level, is a 2bd + den, 2bth in law suite with its own entrance & spectacular lake views! Whether for Airbnb, long-term rental, or multi-generational living, this is a valuable asset with endless income opportunities. The new HVAC system provides independent heating/cooling for each floor, ensuring comfort & eliminating thermostat battles, especially for potential renters or family. Outside, the landscaped, fenced front yard features a deck, hot tub, & covered patio with direct access from the lower level. A workshop/storage shed, & ample parking. Total sqft calculations are based on the exterior dimensions of the building at each floor level & include all interior walls. (id:61463)
Property Details
MLS® Number
10339518
Neigbourhood
Eastside/Lkshr Hi/Skaha Est
AmenitiesNearBy
Public Transit
CommunityFeatures
Family Oriented, Rural Setting
Features
Level Lot, Private Setting, Treed, Balcony
ParkingSpaceTotal
4
ViewType
Lake View, Mountain View, Valley View, View Of Water, View (panoramic)
Building
BathroomTotal
4
BedroomsTotal
4
Appliances
Range, Refrigerator, Dishwasher, Dryer, Microwave, Washer
ArchitecturalStyle
Ranch
BasementType
Remodeled Basement
ConstructedDate
1990
ConstructionStyleAttachment
Detached
CoolingType
Central Air Conditioning, Heat Pump
ExteriorFinish
Vinyl Siding
FireProtection
Smoke Detector Only
FireplaceFuel
Pellet
FireplacePresent
Yes
FireplaceType
Stove
FlooringType
Ceramic Tile, Hardwood, Laminate, Vinyl
HeatingFuel
Electric
HeatingType
Forced Air, Heat Pump
RoofMaterial
Cedar Shake
RoofStyle
Unknown
StoriesTotal
2
SizeInterior
2,359 Ft2
Type
House
UtilityWater
Private Utility
Land
AccessType
Easy Access
Acreage
No
FenceType
Fence
LandAmenities
Public Transit
LandscapeFeatures
Landscaped, Level, Rolling
Sewer
Septic Tank
SizeIrregular
0.61
SizeTotal
0.61 Ac|under 1 Acre
SizeTotalText
0.61 Ac|under 1 Acre
ZoningType
Residential










































