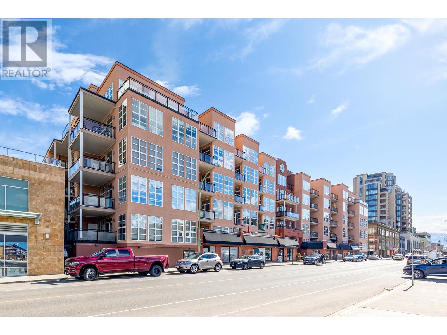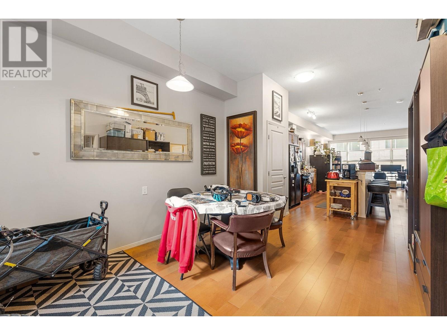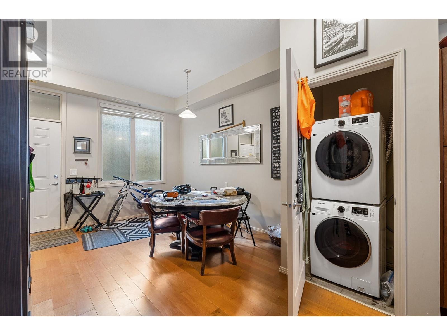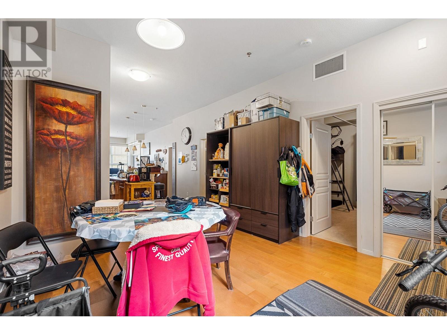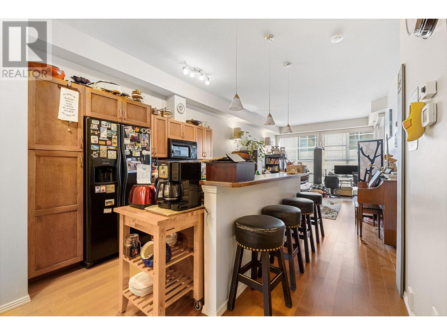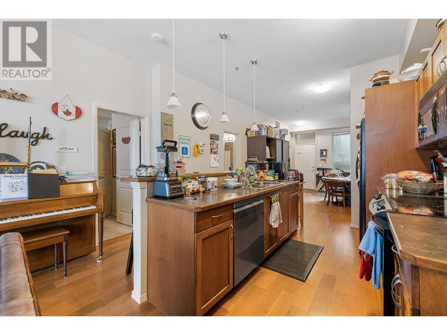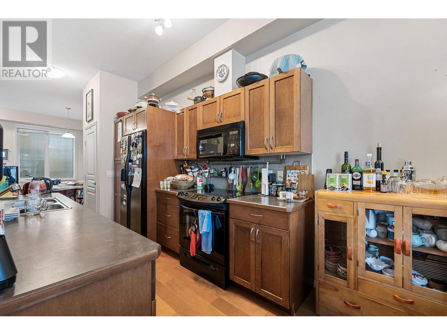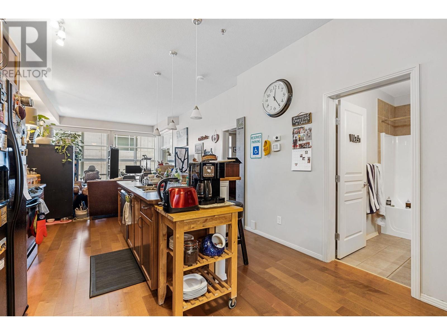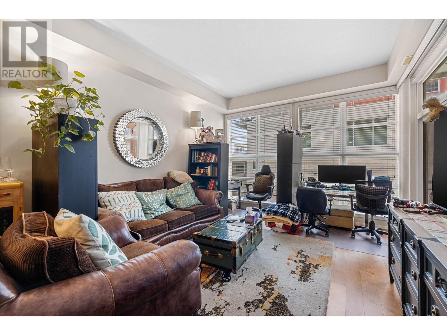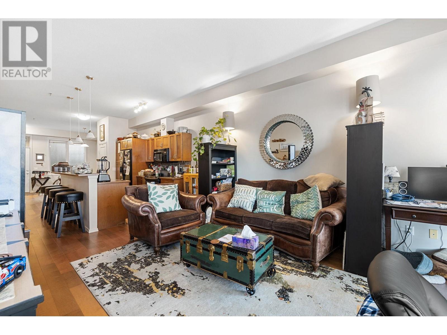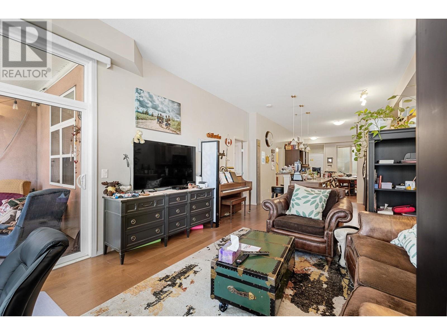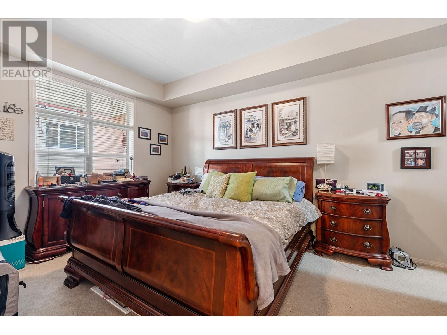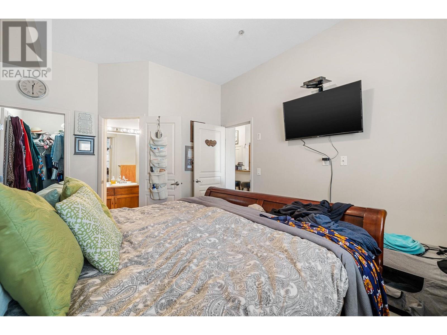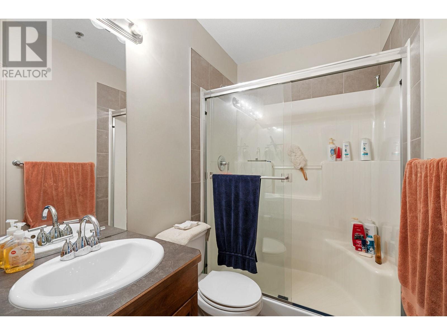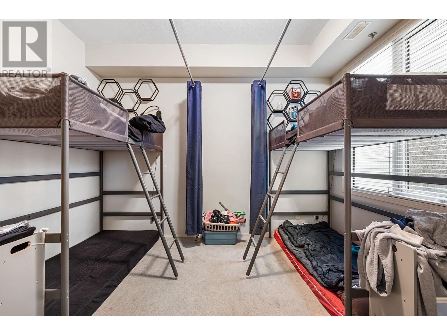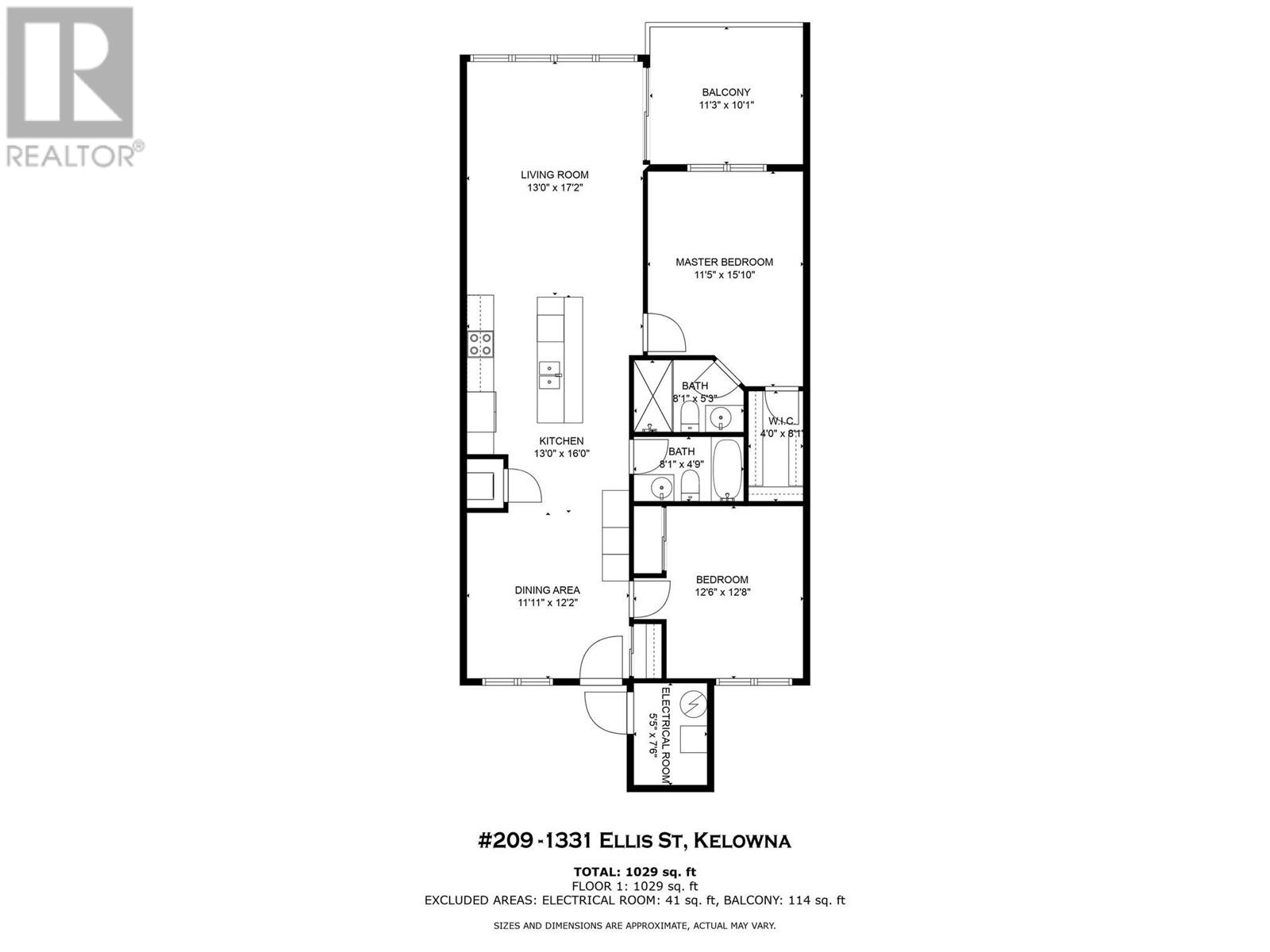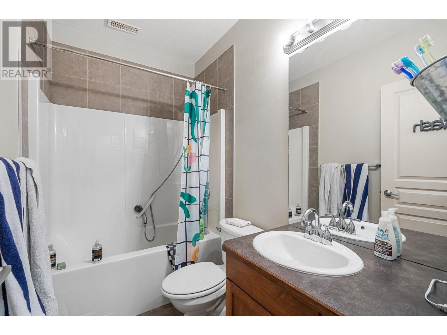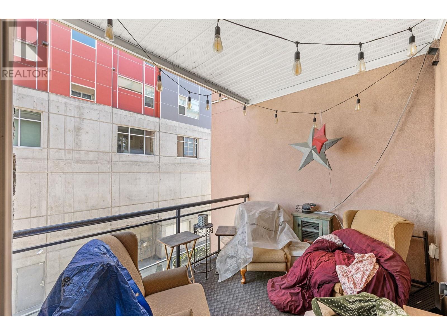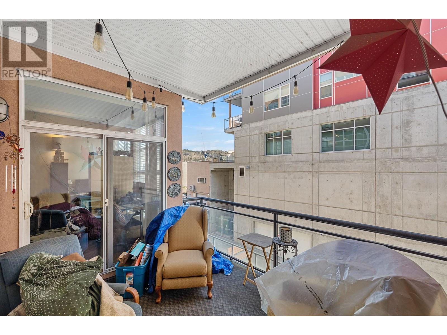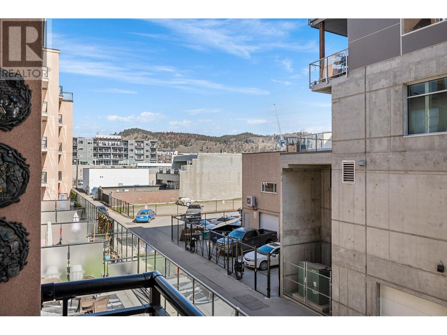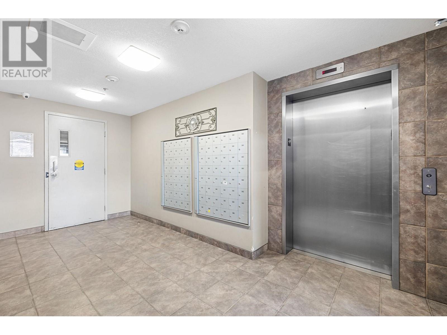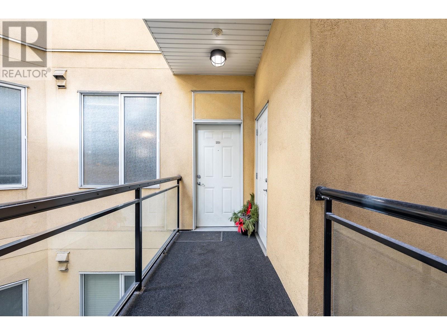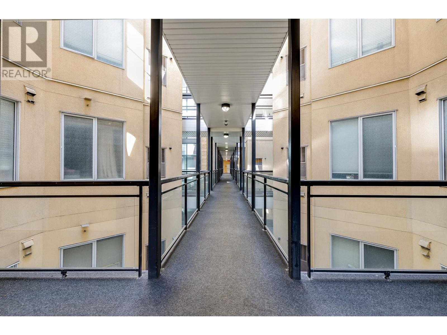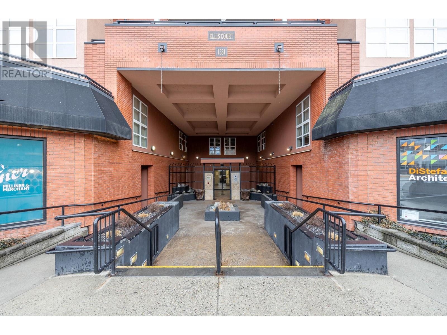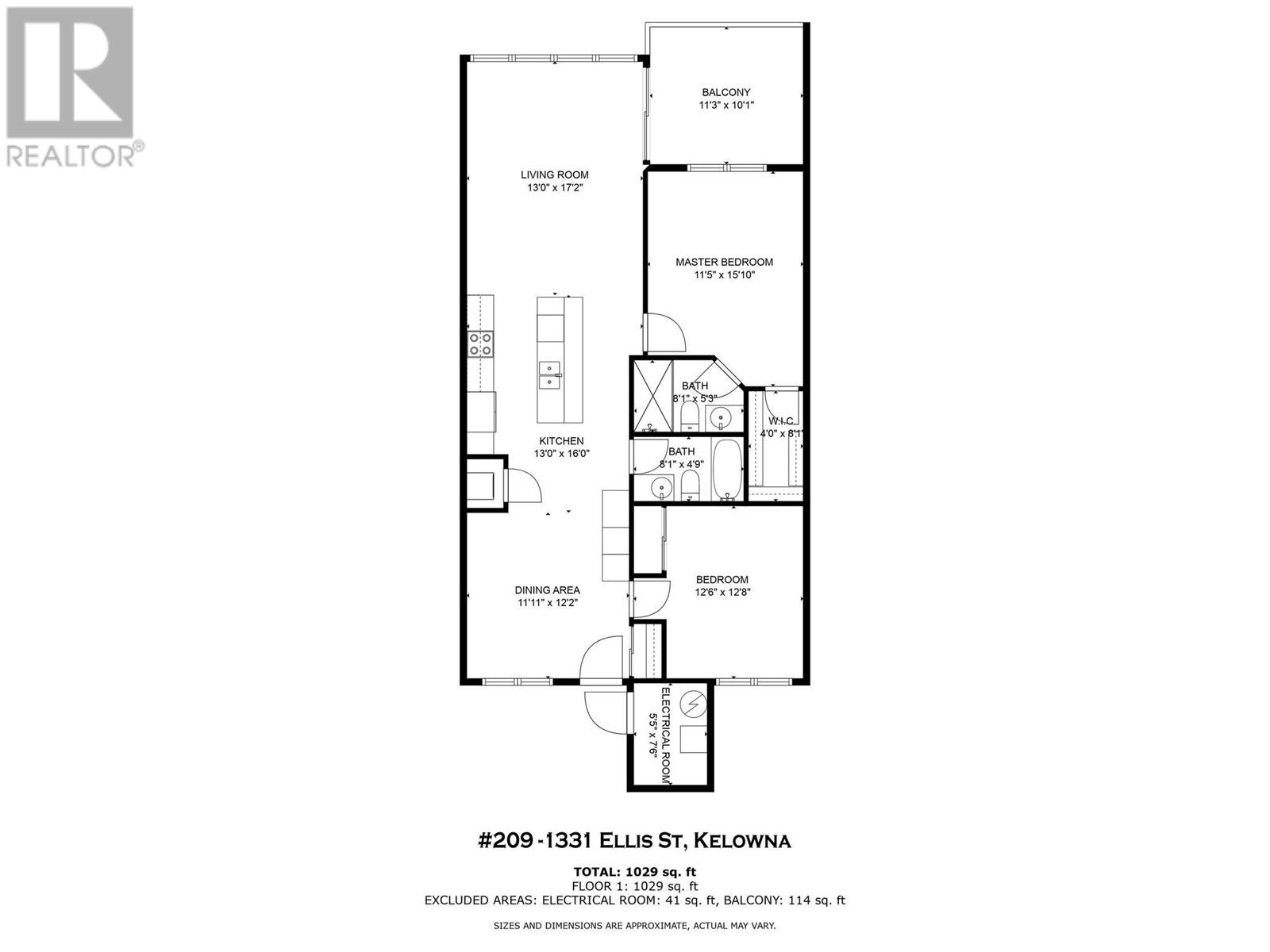$499,000Maintenance,
$328.85 Monthly
Maintenance,
$328.85 MonthlyWelcome to this inviting 2 bed/2 bath unit nestled in the heart of the downtown core. Perfectly positioned for convenience, this property offers an ideal lifestyle for those seeking urban living without compromising on comfort. Situated within close proximity to essential amenities, surrounded by shopping centers, cafes, dining options & parks, all within easy walking distance. Featuring a practical layout, this unit features a spacious primary bedroom complete with a convenient 3-piece ensuite. The second bedroom serves as a versatile space, ideal for a home office, guest accommodation, or for growing families. Step outside onto the covered patio, offering an additional 100 sq feet of outdoor space, perfect for unwinding after a long day. Secure entry and underground parking provides peace of mind. Savvy investors will be enticed by the property's potential for generating rental income, thanks to its highly sought-after location & desirable amenities. With an attractive price point and a range of amenities at your fingertips, first-time homebuyers will appreciate the affordability & value this property offers. Combining convenience, location, functionality & investment potential, this home presents a rare opportunity to embrace urban living at its finest. Whether you're a first-time homebuyer looking to take your first step onto the property ladder or an investor seeking a lucrative venture, this unit ticks all the boxes. Don't miss out on the chance to make this your own! (id:50889)
Property Details
MLS® Number
10307118
Neigbourhood
Kelowna North
Community Name
Ellis Court
AmenitiesNearBy
Golf Nearby, Park, Recreation, Schools, Shopping
CommunityFeatures
Family Oriented
Features
Level Lot, Central Island, Balcony
ParkingSpaceTotal
1
StorageType
Storage, Locker
ViewType
Mountain View
WaterFrontType
Other
Building
BathroomTotal
2
BedroomsTotal
2
ConstructedDate
2007
CoolingType
Central Air Conditioning
ExteriorFinish
Stucco
FlooringType
Laminate
HeatingType
Forced Air, See Remarks
RoofMaterial
Tar & Gravel
RoofStyle
Unknown
StoriesTotal
1
SizeInterior
1029 Sqft
Type
Apartment
UtilityWater
Municipal Water
Land
AccessType
Easy Access
Acreage
No
LandAmenities
Golf Nearby, Park, Recreation, Schools, Shopping
LandscapeFeatures
Landscaped, Level
Sewer
Municipal Sewage System
SizeTotalText
Under 1 Acre
ZoningType
Unknown

