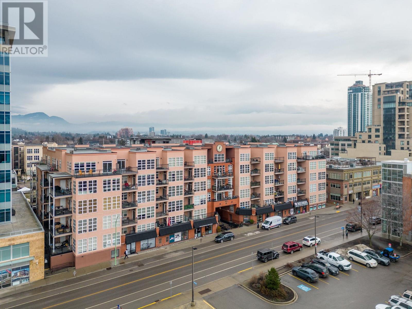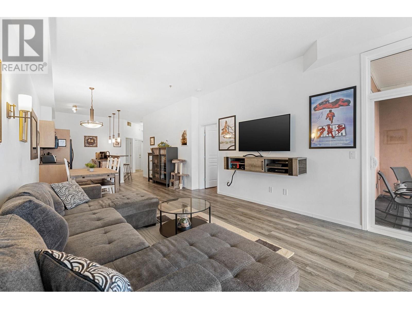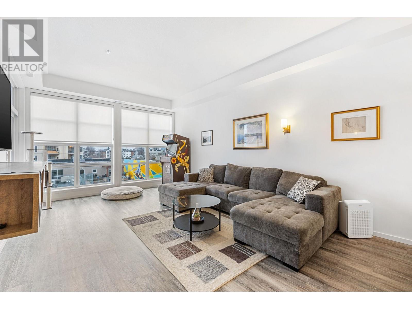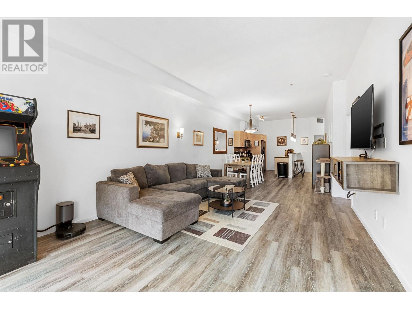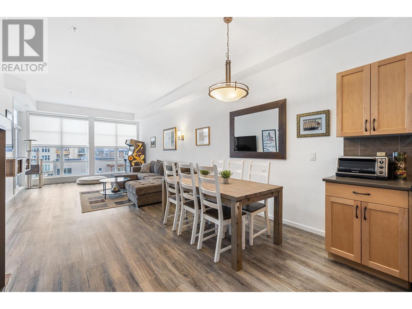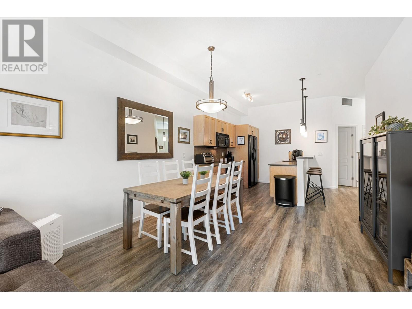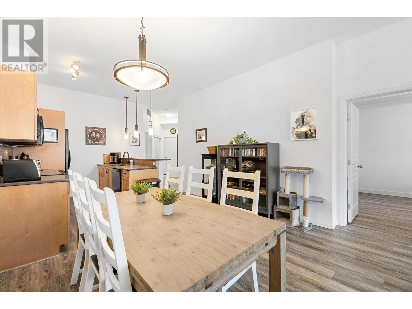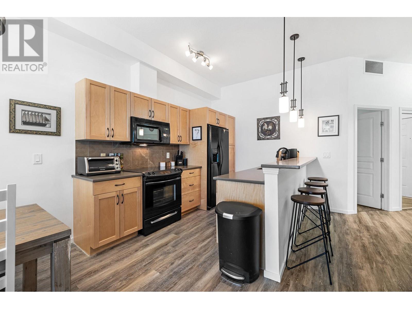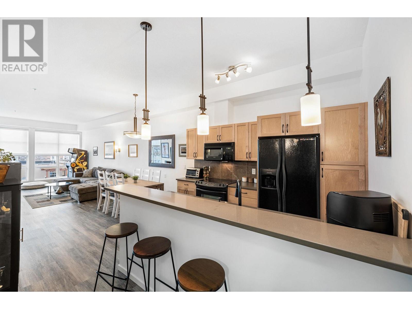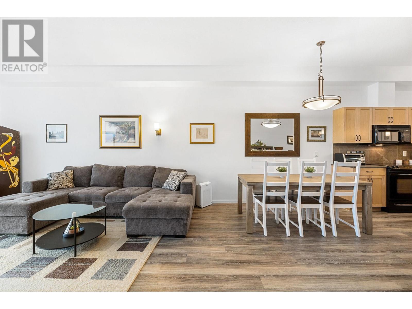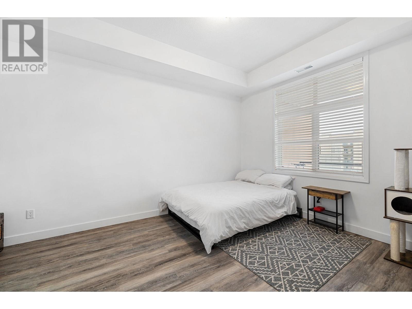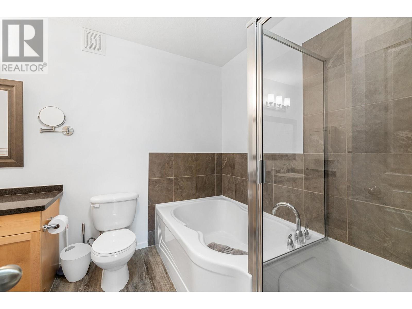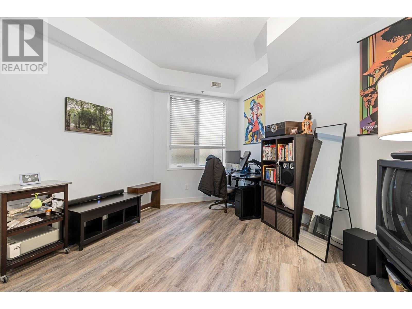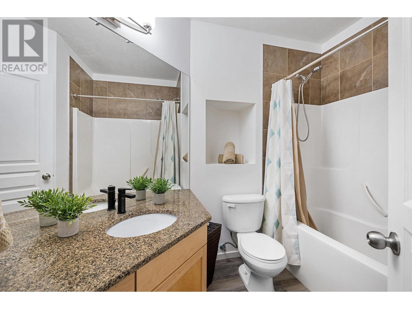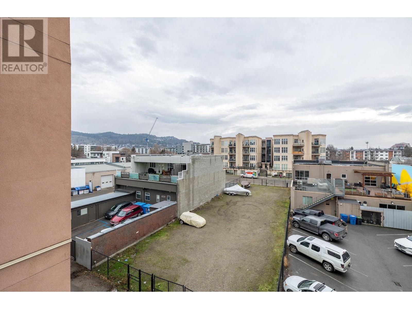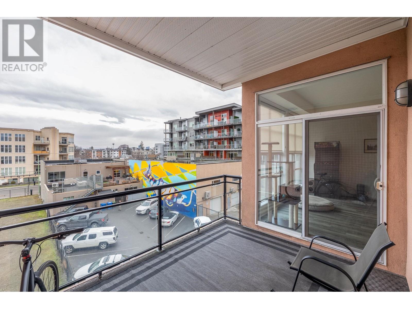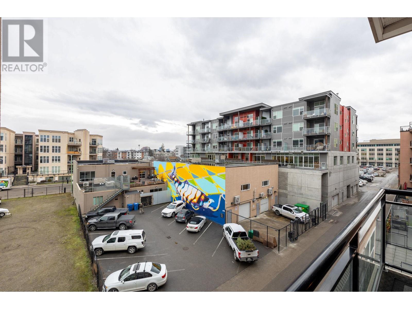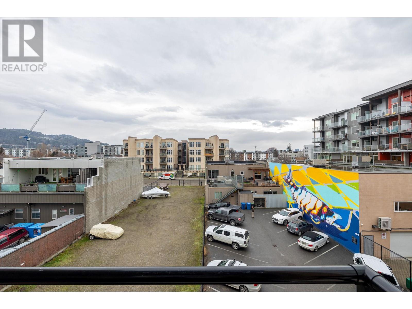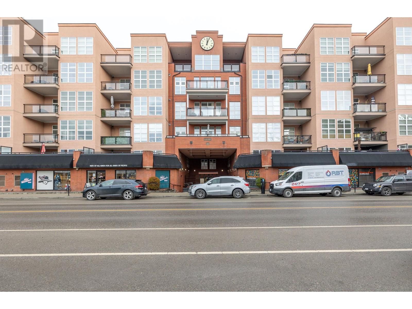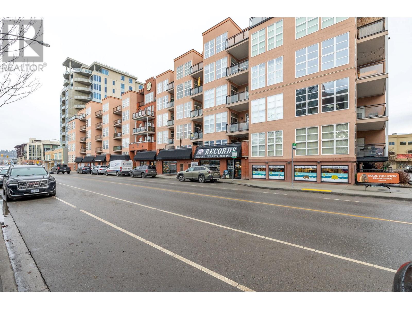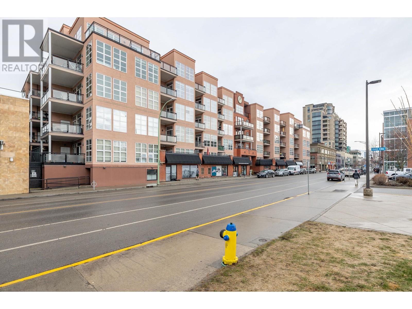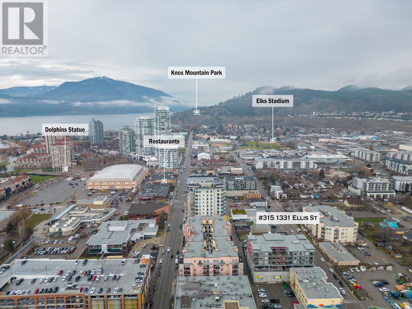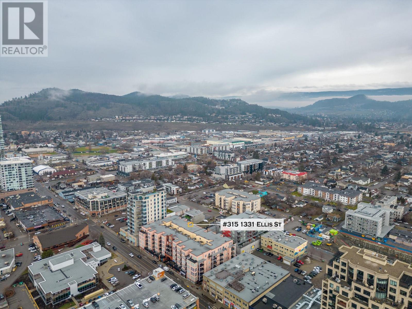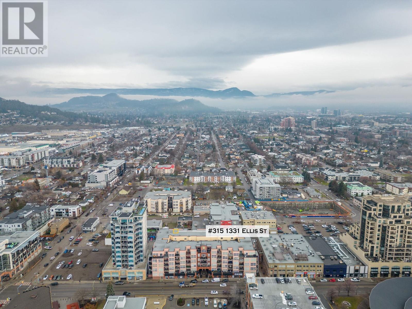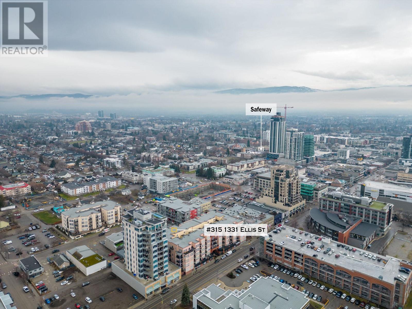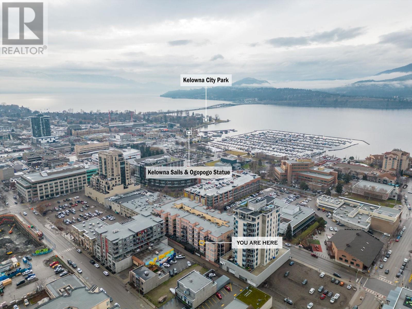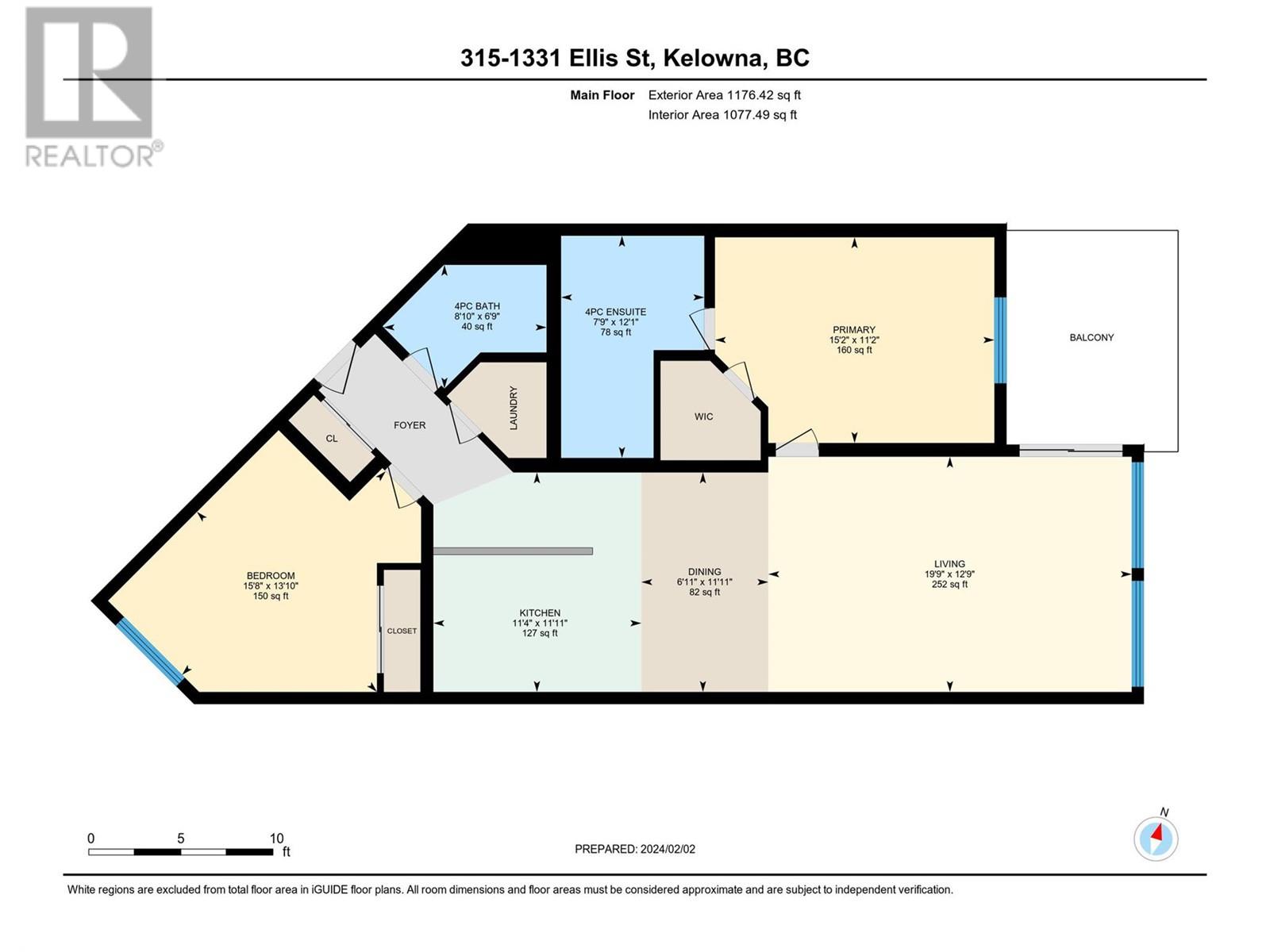$529,900Maintenance, Reserve Fund Contributions, Ground Maintenance, Property Management, Water
$345.28 Monthly
Maintenance, Reserve Fund Contributions, Ground Maintenance, Property Management, Water
$345.28 MonthlySuper spacious living in this price range! 1166 sqft two bedroom, two full bath condo in the heart of Kelowna’s downtown cultural district! Gorgeous unit with loads of natural light from large windows and 10’ ceilings. The high windows offer sunrise views over Black Mountain and also views of Knox Mountain. Functional split bedroom floorplan on either side of the main living area to create more privacy between occupants or guests There is newer vinyl plank flooring installed in the main living, bathrooms and bedrooms. Other upgrades include a “silent” Bosch dishwasher, H2O tank about 5yrs, Remote auto blinds, raised bar in kitchen replaced with quartz. The large patio has gas hookup and makes for a relaxing outdoor living space. Perfect location in the downtown core only steps away from coffee shops, beaches, restaurants, shopping, Kelowna Yatch Club and events at Prospera. Only one block away from the beautiful shores of Okanagan lake! Pets are welcome and comes with 1 underground parking and storage locker. Extremely good value in todays market. Shop and compare and come see for yourself! (id:50889)
Property Details
MLS® Number
10303551
Neigbourhood
Kelowna North
Community Name
The Ellis Court
CommunityFeatures
Rentals Allowed
Features
One Balcony
StorageType
Storage, Locker
ViewType
Mountain View
WaterFrontType
Other
Building
BathroomTotal
2
BedroomsTotal
2
Amenities
Cable Tv, Storage - Locker
Appliances
Refrigerator, Dishwasher, Dryer, Range - Electric, Microwave, Washer
ConstructedDate
2007
CoolingType
Central Air Conditioning
ExteriorFinish
Stucco
FireProtection
Sprinkler System-fire, Smoke Detector Only
FlooringType
Carpeted, Other
HeatingType
Forced Air, See Remarks
RoofMaterial
Tar & Gravel
RoofStyle
Unknown
StoriesTotal
1
SizeInterior
1166 Sqft
Type
Apartment
UtilityWater
Municipal Water
Land
Acreage
No
LandscapeFeatures
Underground Sprinkler
Sewer
Municipal Sewage System
SizeTotalText
Under 1 Acre
ZoningType
Unknown

