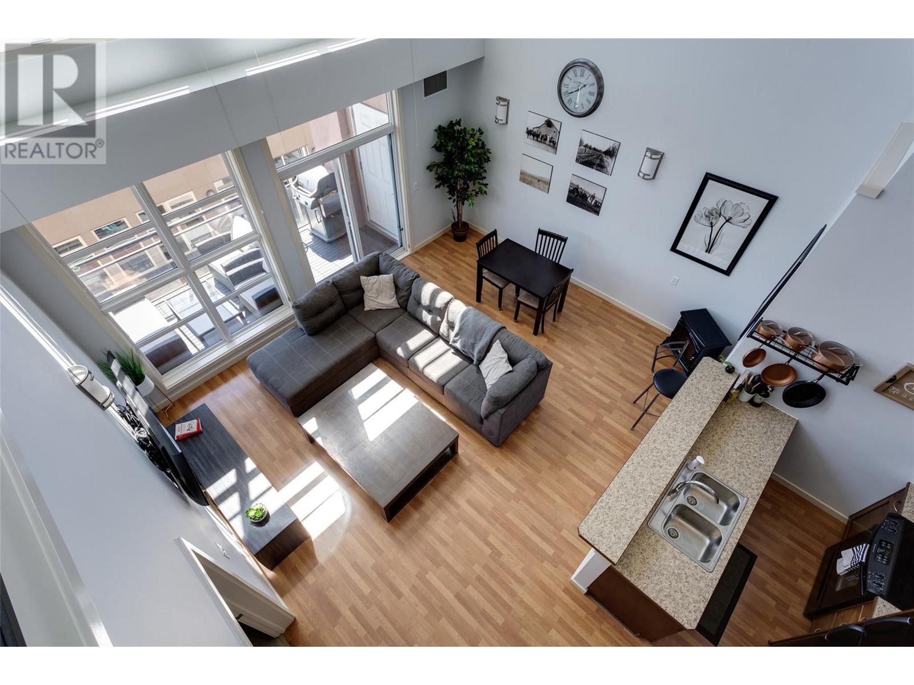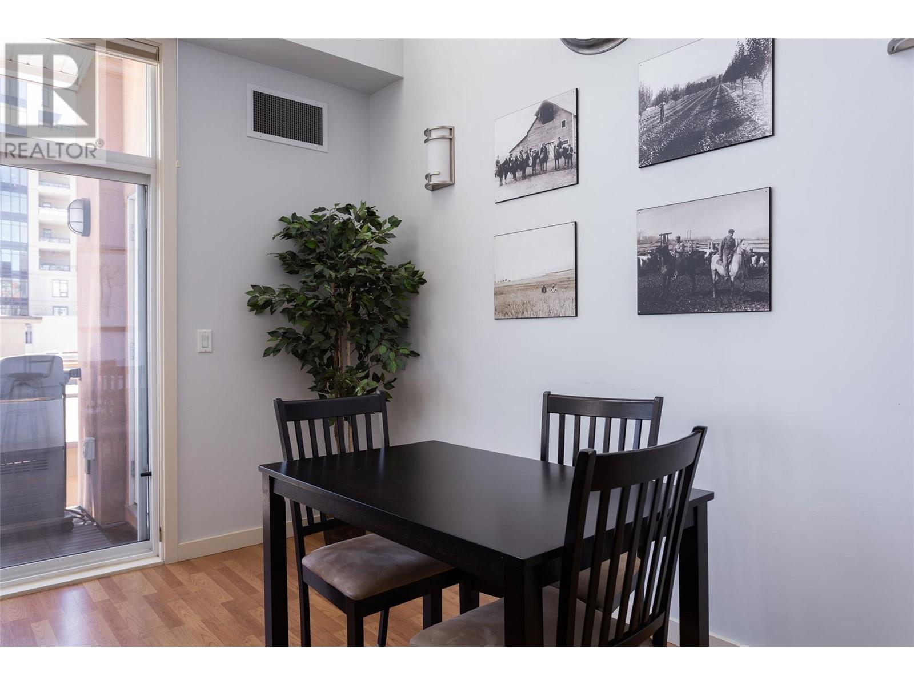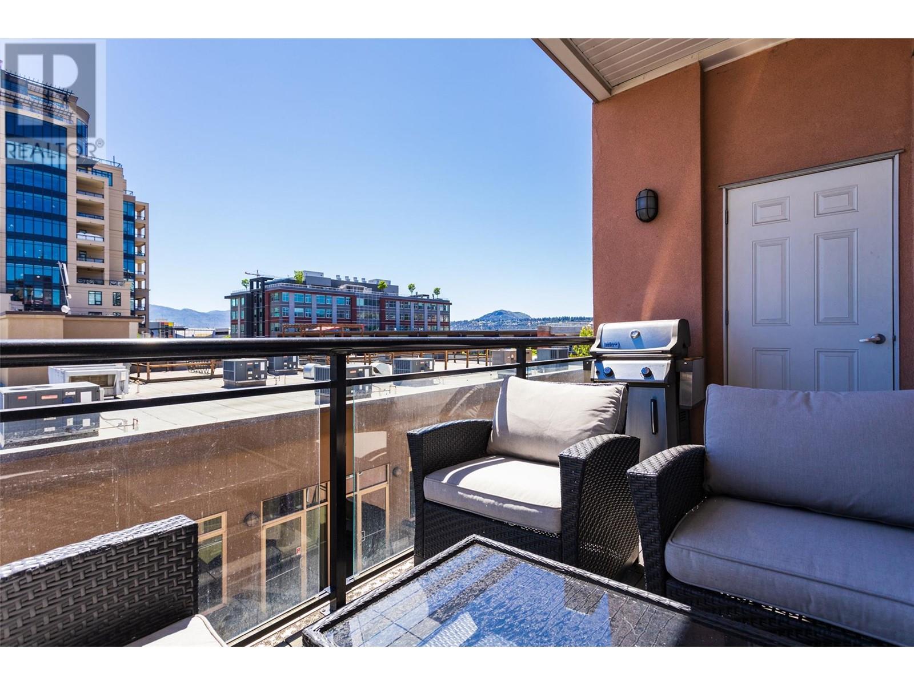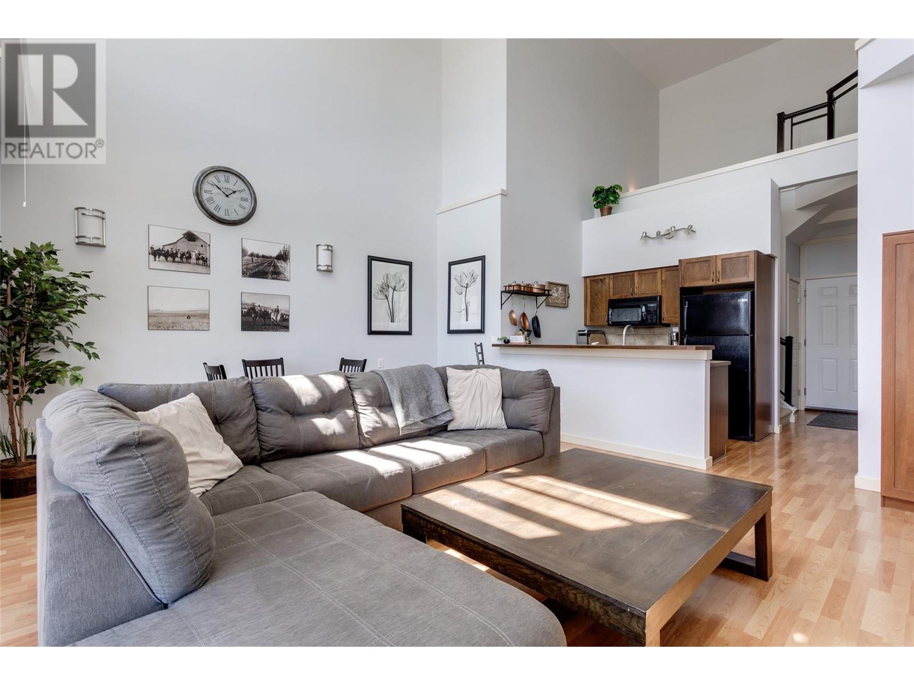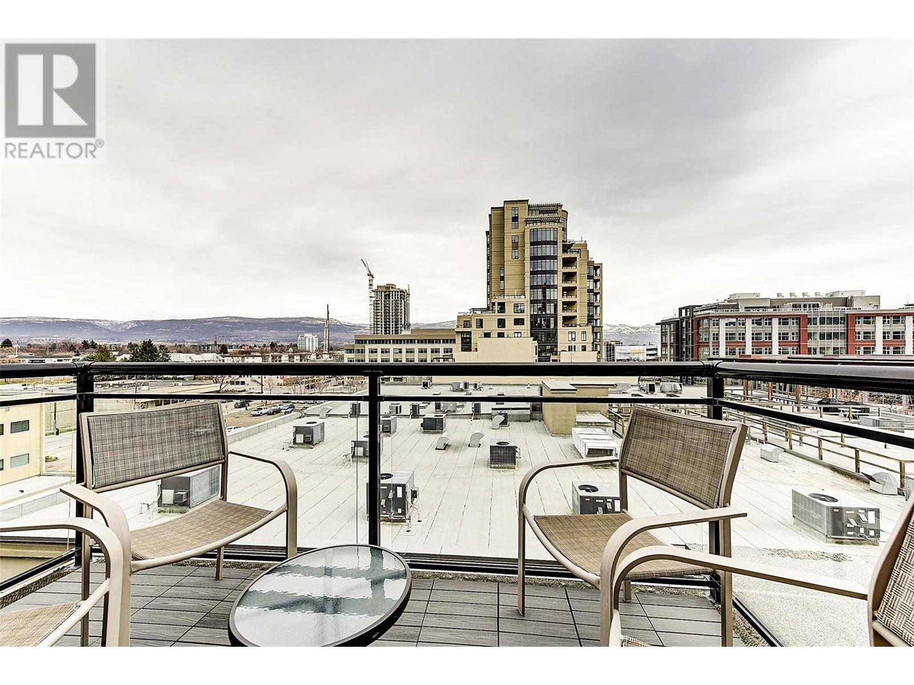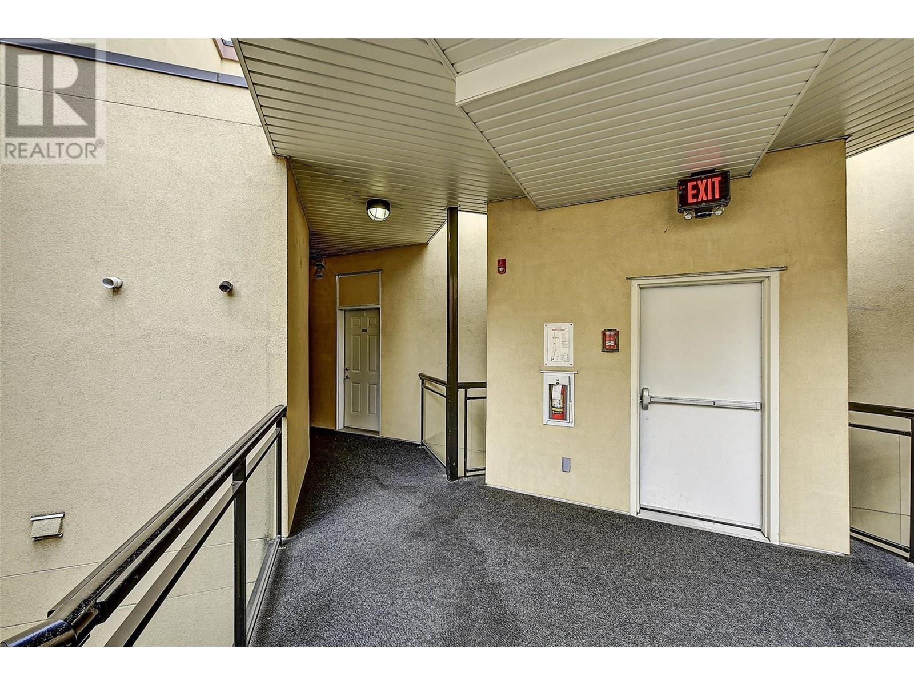$610,000Maintenance, Reserve Fund Contributions, Insurance, Ground Maintenance, Property Management, Other, See Remarks, Sewer, Waste Removal, Water
$373.34 Monthly
Maintenance, Reserve Fund Contributions, Insurance, Ground Maintenance, Property Management, Other, See Remarks, Sewer, Waste Removal, Water
$373.34 MonthlyWelcome to Ellis Court, the address to call home. Enjoy the Okanagan lifestyle living in the heart of downtown Kelowna in this fabulous TOP FLOOR 2 bed/2 bath condo that offers open concept living, 20ft ceilings, large windows to let the natural light in while enjoying the mountain views. The second floor features a lofted master bedroom, 2nd full bathroom and lake views from the upper balcony. Ellis Court is located in the Cultural District and steps to beaches, Knox Mountain, Prospera Place, restaurants, pubs, shopping, marina/yacht club, Art Galleries and more! In unit laundry, central air, and a covered balcony with gas BBQ hook up. 1 secured underground parking spot. Pets and rentals allowed with restrictions. Don't delay! This won't last long! (id:50889)
Property Details
MLS® Number
10313508
Neigbourhood
Kelowna North
Community Name
Ellis Court
AmenitiesNearBy
Park, Recreation, Shopping
CommunityFeatures
Rentals Allowed
Features
Balcony
ParkingSpaceTotal
1
StorageType
Storage, Locker
ViewType
Lake View, Mountain View, View (panoramic)
Building
BathroomTotal
2
BedroomsTotal
2
Appliances
Refrigerator, Dishwasher, Dryer, Range - Electric, Microwave, Washer
ConstructedDate
2007
CoolingType
Central Air Conditioning
FireProtection
Controlled Entry, Smoke Detector Only
FlooringType
Carpeted, Laminate
HeatingType
Forced Air, See Remarks
StoriesTotal
2
SizeInterior
1223 Sqft
Type
Apartment
UtilityWater
Municipal Water
Land
AccessType
Easy Access
Acreage
No
LandAmenities
Park, Recreation, Shopping
Sewer
Municipal Sewage System
SizeTotalText
Under 1 Acre
ZoningType
Multi-family









