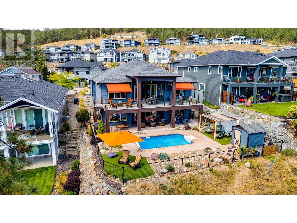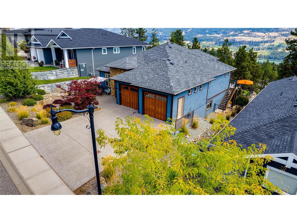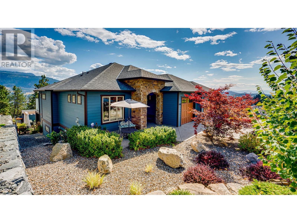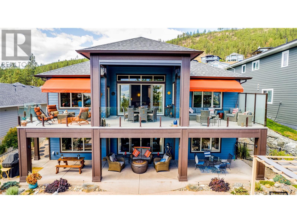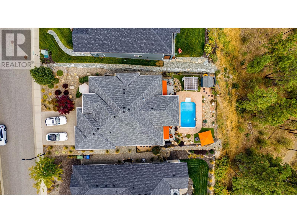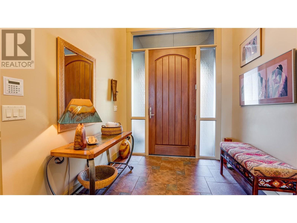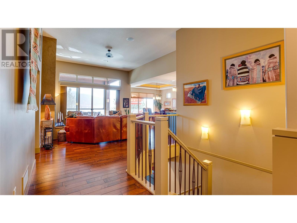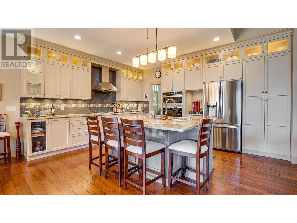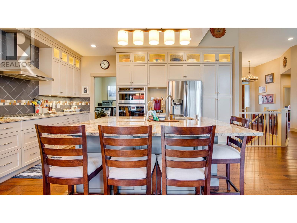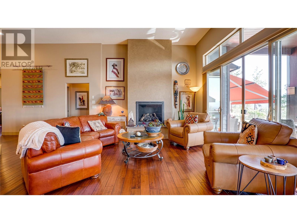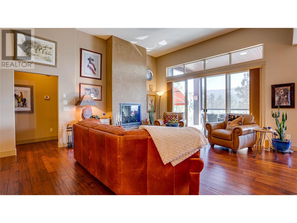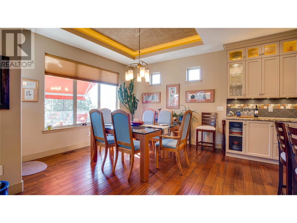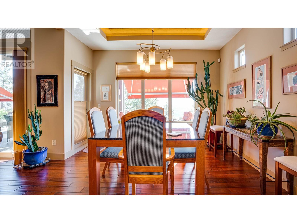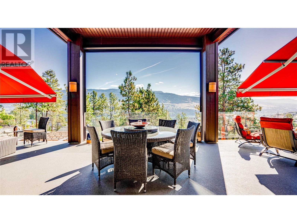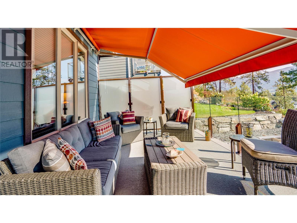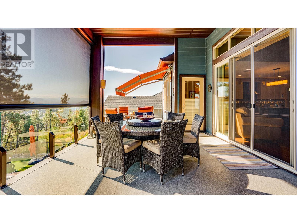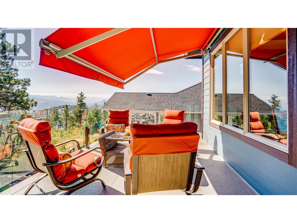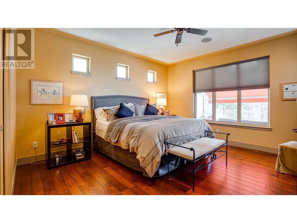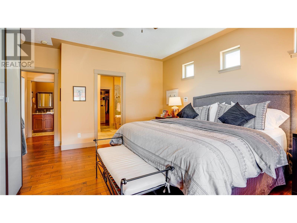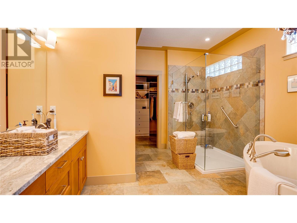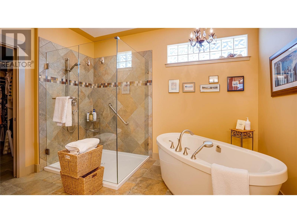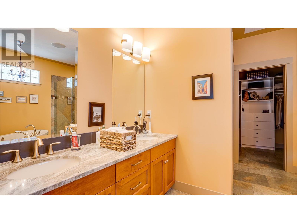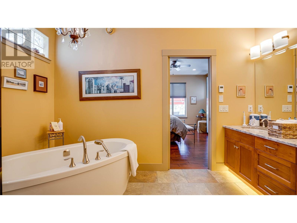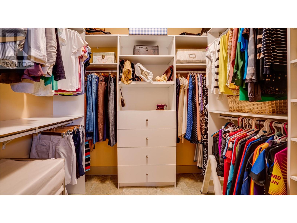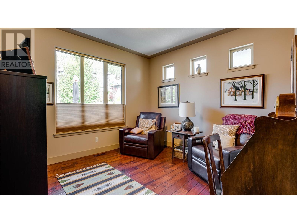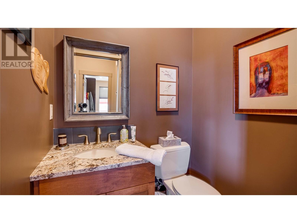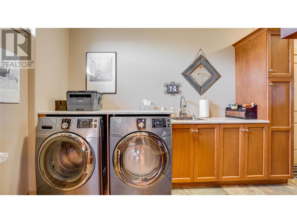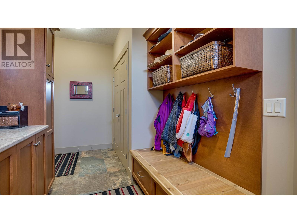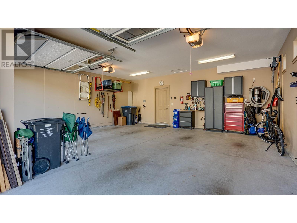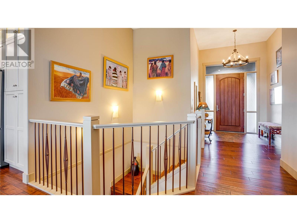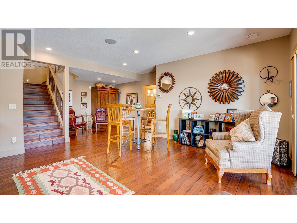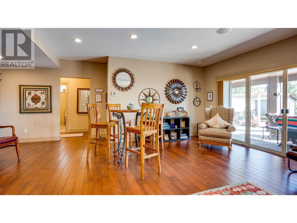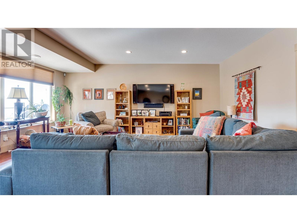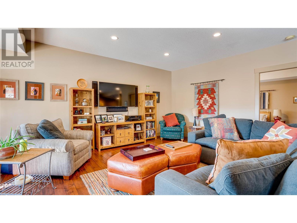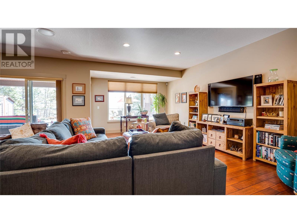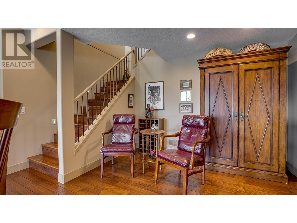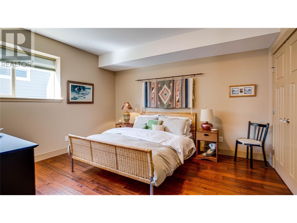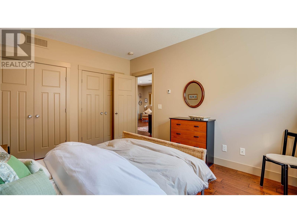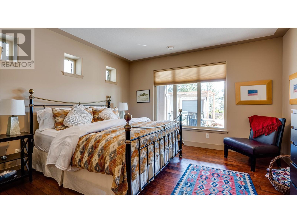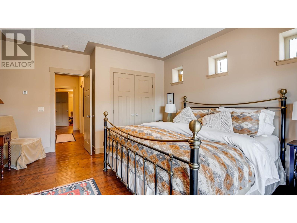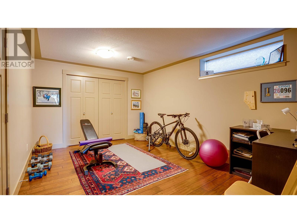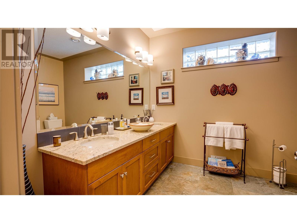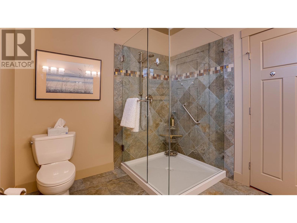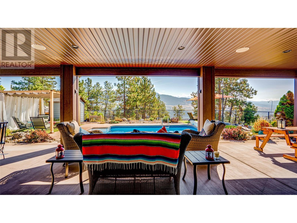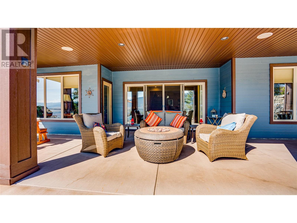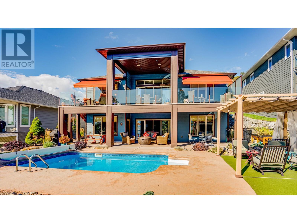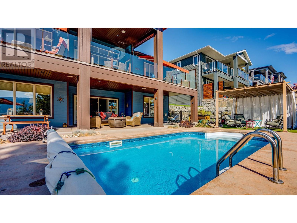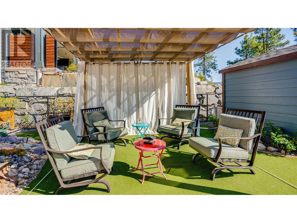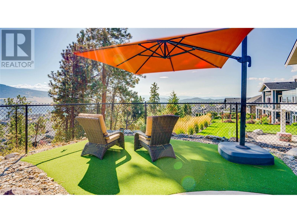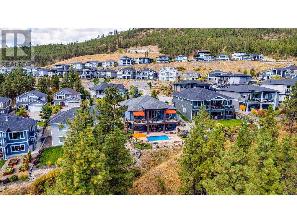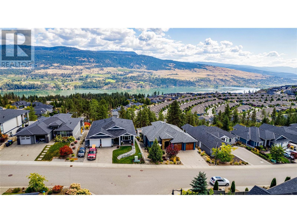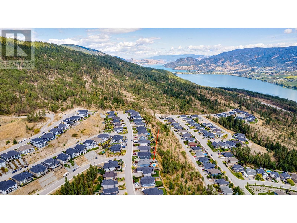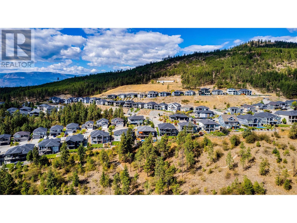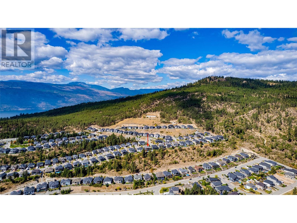$1,345,000
Let your new home also serve as your ultimate getaway, complete with in-ground saltwater pool. Located in the desirable Lakes community, this four-bedroom home boasts incredible custom finishes throughout and breathtaking attention to detail. Upon arrival, a natural stone front entrance with gorgeous tailor-made wood front door welcomes you. Inside, an open-concept living, dining, and kitchen area await with custom-fit Hunter Douglas top-down/bottom-up blinds throughout. The expansive kitchen is made for entertaining, with an oversized center island, copious neutral cabinetry with soft-close, stone countertops, and stainless steel-appliances. The adjacent living room boasts a handsome gas fireplace. From this area, glass sliding doorways lead out to the massive, covered patio with glass railing, allowing seamless indoor/outdoor living. The main floor master suite comes complete with a walk-in closet and large ensuite full bathroom with glass shower, soaker tub, and double vanity. A bonus den and laundry room with generous storage complete this level. Below the main floor, the walkout basement level with under-slab heating and multi-room system controls awaits. A large family room leads out to the lower-level patio and spacious, heated 12x20 saltwater pool with glass filter. One of three bedrooms on this level is currently being utilized as a home gym. Come see everything this fabulous property can offer you today. (id:50889)
Property Details
MLS® Number
10307203
Neigbourhood
Lake Country East / Oyama
AmenitiesNearBy
Park, Schools
CommunityFeatures
Family Oriented, Pets Allowed, Rentals Allowed
Features
Level Lot, Central Island, Balcony
ParkingSpaceTotal
4
PoolType
Inground Pool, Outdoor Pool, Pool
ViewType
Lake View, Mountain View, Valley View, View (panoramic)
Building
BathroomTotal
3
BedroomsTotal
4
Appliances
Dishwasher, Cooktop - Gas, Microwave, Hood Fan, Washer & Dryer, Water Softener, Oven - Built-in
ConstructedDate
2015
ConstructionStyleAttachment
Detached
CoolingType
Central Air Conditioning
FireplacePresent
Yes
FireplaceType
Insert
FlooringType
Hardwood, Tile
HalfBathTotal
1
HeatingFuel
Other
HeatingType
Forced Air, Hot Water
RoofMaterial
Asphalt Shingle
RoofStyle
Unknown
StoriesTotal
2
SizeInterior
3082 Sqft
Type
House
UtilityWater
Municipal Water
Land
AccessType
Easy Access
Acreage
No
FenceType
Chain Link
LandAmenities
Park, Schools
LandscapeFeatures
Landscaped, Level, Underground Sprinkler
Sewer
Municipal Sewage System
SizeIrregular
0.17
SizeTotal
0.17 Ac|under 1 Acre
SizeTotalText
0.17 Ac|under 1 Acre
ZoningType
Unknown

