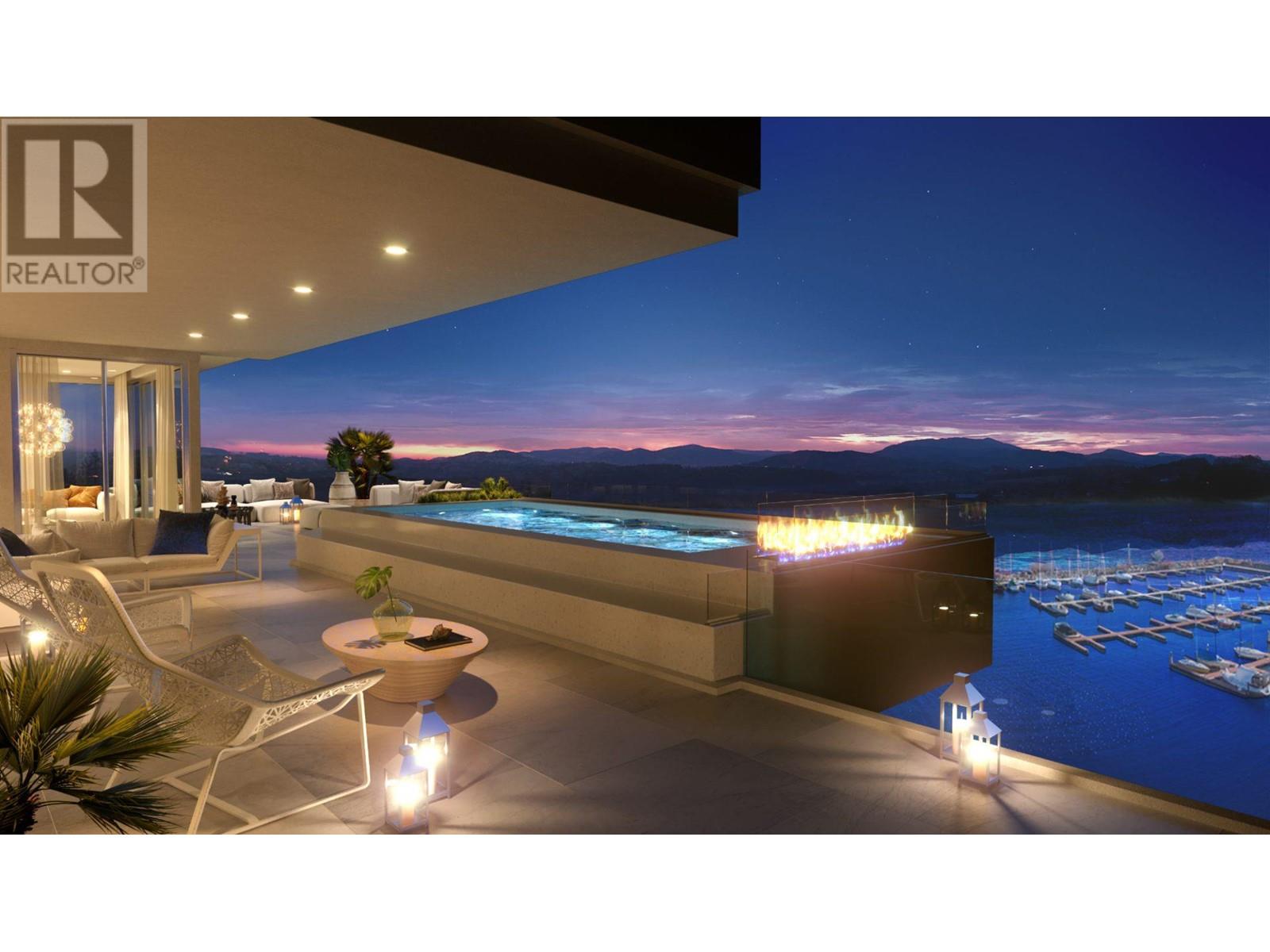$1,499,000Maintenance,
$440 Monthly
Maintenance,
$440 MonthlyWelcome to Oasis Luxury Residences! This brand-new development, currently under construction, features 24 luxury apartment homes that epitomize the best of Lakeside living. Inspired by the architecture of Italian Hill towns, the terraced design seamlessly blends with the lakeshore, providing unparalleled 180-degree lake views from every unit. As you step into your suite, you will be embraced by contemporary elegance with high ceilings, exotic hardwood floors, designer color schemes, and floor-to-ceiling windows that frame those stunning views. Each residence boasts an impressive 1,253 sq ft balcony complete with a private pool overlooking the sparkling waters of Okanagan Lake. This unit offers an upgraded floorplan with an extra bedroom. With Oasis, the bar for luxury living was not just raised, it's a whole new level! Your Oasis awaits; call the LR today or visit liveoasis.ca. Pool upgrade is included in price. Price + GST. (id:61419)
Property Details
MLS® Number
10333191
Neigbourhood
Lower Town
Community Name
Oasis Luxury Residences
Features
Central Island
ParkingSpaceTotal
2
ViewType
Lake View, Mountain View, Valley View, View Of Water
WaterFrontType
Waterfront On Lake
Building
BathroomTotal
2
BedroomsTotal
3
Appliances
Refrigerator, Dishwasher, Cooktop - Gas, Oven, Washer & Dryer, Wine Fridge
ConstructedDate
2024
CoolingType
Central Air Conditioning
ExteriorFinish
Stucco, Composite Siding
FireProtection
Security, Sprinkler System-fire, Controlled Entry, Smoke Detector Only
FireplaceFuel
Gas
FireplacePresent
Yes
FireplaceType
Unknown
HalfBathTotal
1
HeatingFuel
Electric
HeatingType
See Remarks
RoofMaterial
Other
RoofStyle
Unknown
StoriesTotal
1
SizeInterior
1,974 Ft2
Type
Apartment
UtilityWater
Municipal Water
Land
Acreage
No
Sewer
Municipal Sewage System
SizeTotalText
Under 1 Acre
SurfaceWater
Lake
ZoningType
Unknown
























