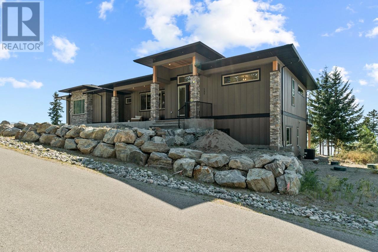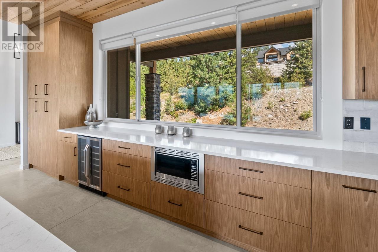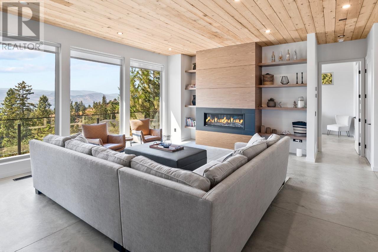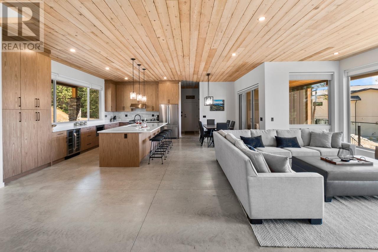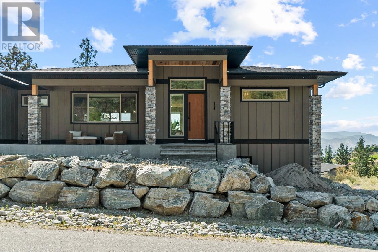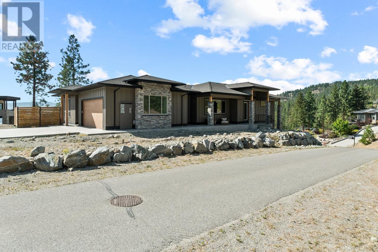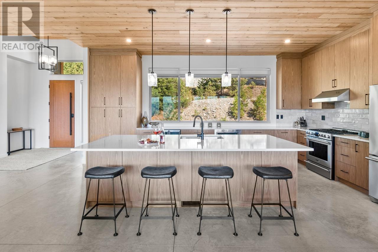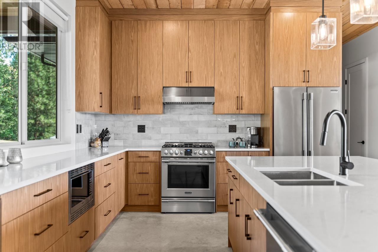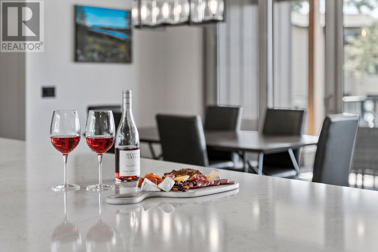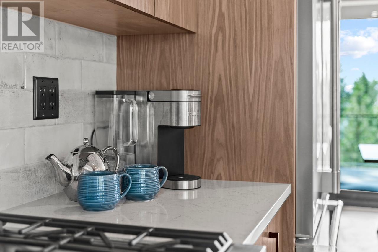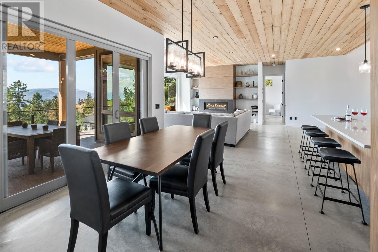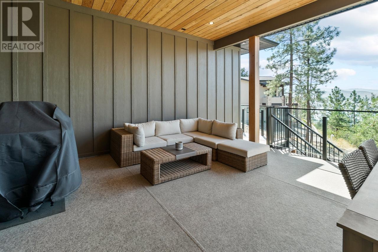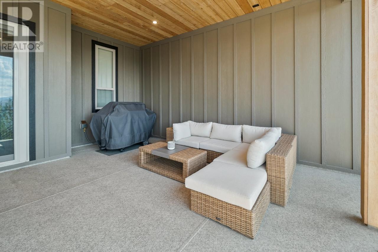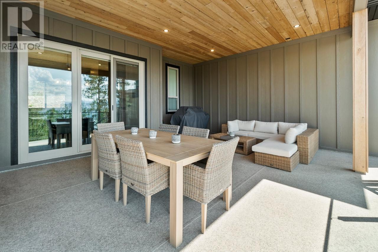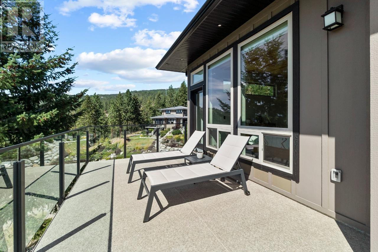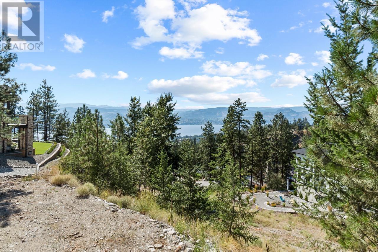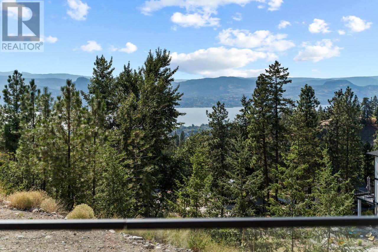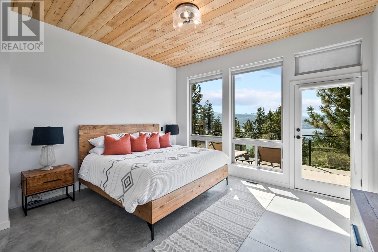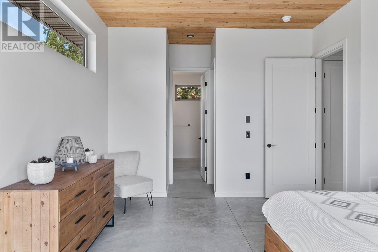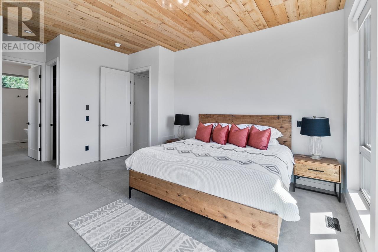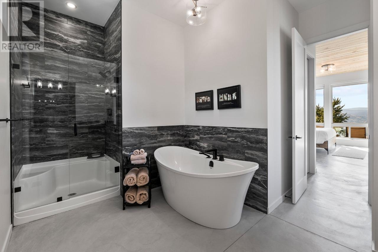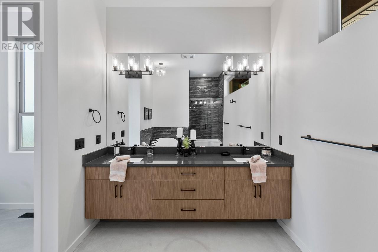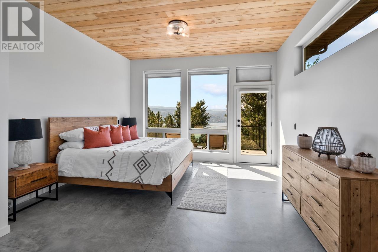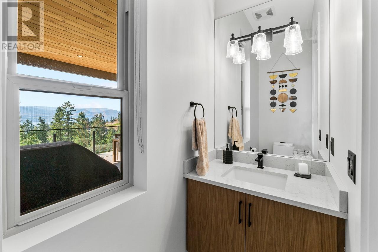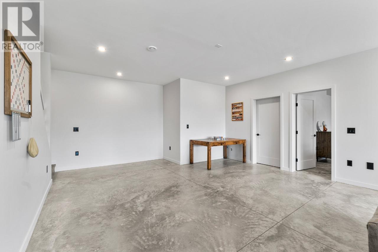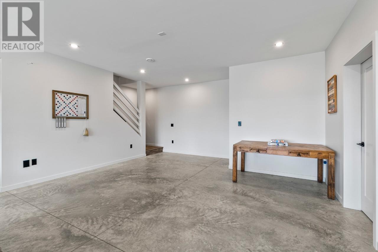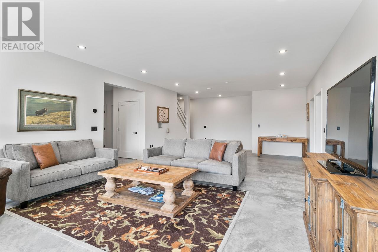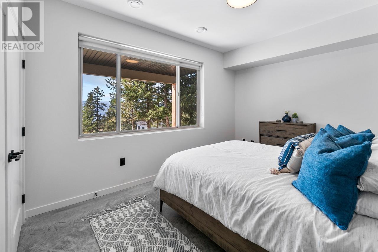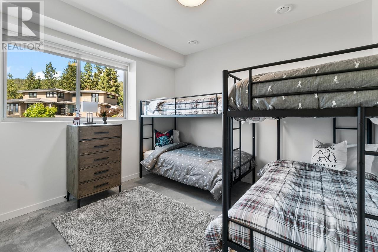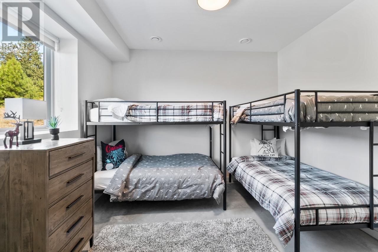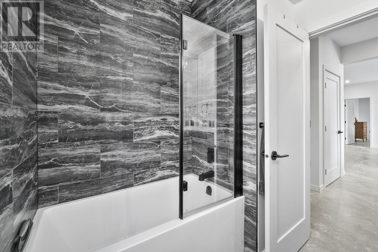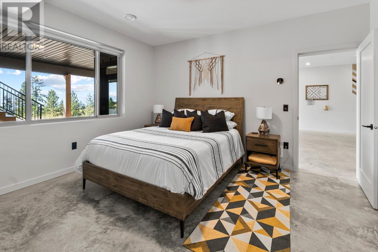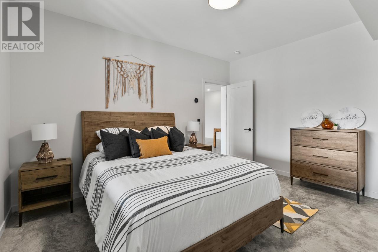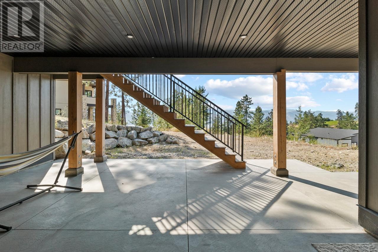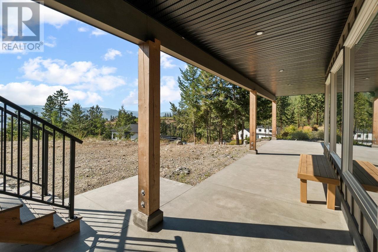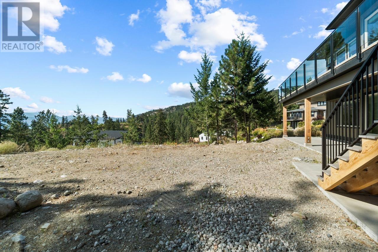$1,965,000
Welcome to 135 Granite Court, nestled in the heart of Naramata's premier benchlands neighborhood. This expansive 3700 sqft residence boasts 5 bed/5 bath, offering a great blend of comfort, quality finishes, and breathtaking views. The interior features 8' solid doors, heated concrete floors, & custom gas fireplace with built-in book cabinets, providing a cozy focal point for gatherings. Kitchen is equipped with stainless steel appliances, expansive cabinets up to the 10' reclaimed fir ceilings, & a generous island with bar. Additional features include fire-resistant exterior finishings, transom windows for natural light and privacy, oversized decks w/BBQ area and beautiful views, & a master suite soaker tub. Black finishings on light fixtures, plumbing, light switch covers, soffitting & exterior trim tie everything together. This home also contains a legal ground-level self contained suite attached to the garage. This property is located across the street from the KVR Rail Trail, providing excellent access for Bike/Wine touring, Cross Country skiing, jogging/hiking with amazing views of the valley from Peachland to Okanagan Falls. Come and see what quality looks like! (id:50889)
Property Details
MLS® Number
201971
Neigbourhood
Naramata Rural
Amenities Near By
Recreation
Community Features
Rural Setting
Features
Cul-de-sac, Private Setting
Parking Space Total
2
Road Type
Cul De Sac
View Type
Lake View, Mountain View, Valley View, View (panoramic)
Building
Bathroom Total
5
Bedrooms Total
5
Appliances
Refrigerator, Dishwasher, Dryer, Range - Gas, Microwave, Washer, Oven - Built-in
Architectural Style
Ranch
Basement Type
Full
Constructed Date
2022
Construction Style Attachment
Detached
Exterior Finish
Composite Siding
Fireplace Fuel
Gas
Fireplace Present
Yes
Fireplace Type
Unknown
Half Bath Total
1
Heating Type
Furnace, Forced Air, Hot Water, See Remarks
Roof Material
Asphalt Shingle
Roof Style
Unknown
Size Interior
3786 Sqft
Type
House
Utility Water
Municipal Water
Land
Access Type
Easy Access
Acreage
No
Land Amenities
Recreation
Sewer
Septic Tank
Size Irregular
0.59
Size Total
0.59 Ac|under 1 Acre
Size Total Text
0.59 Ac|under 1 Acre
Zoning Type
Unknown

