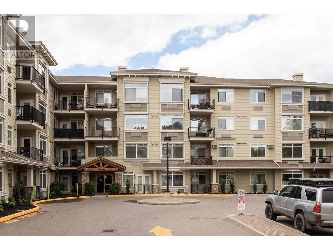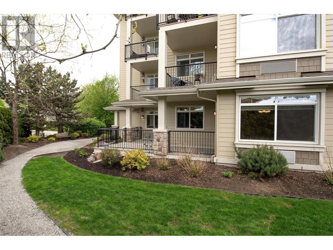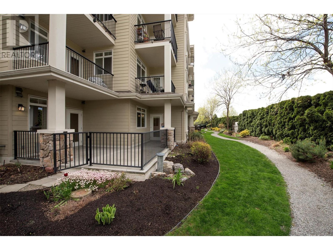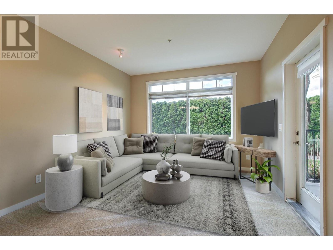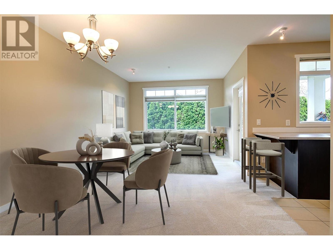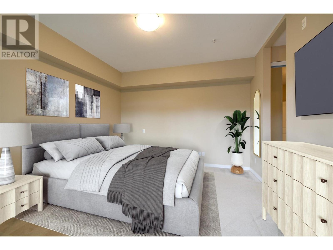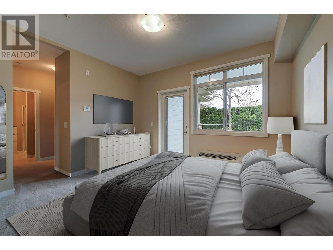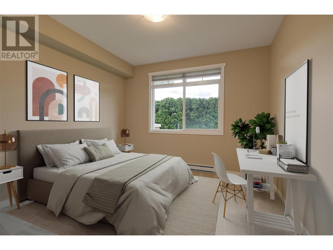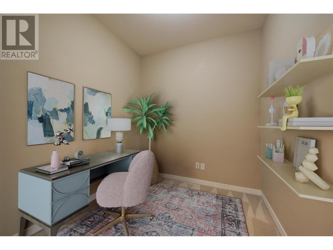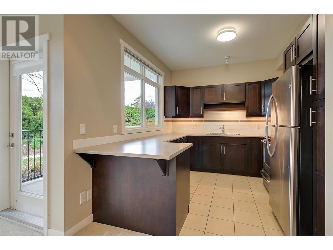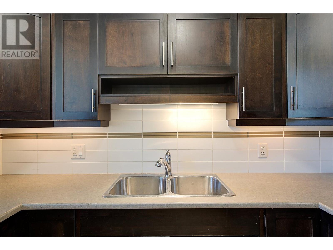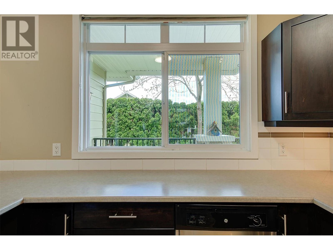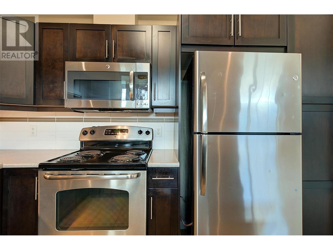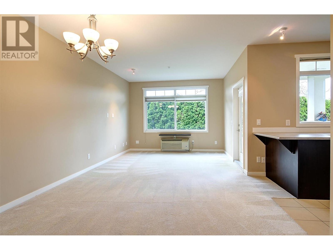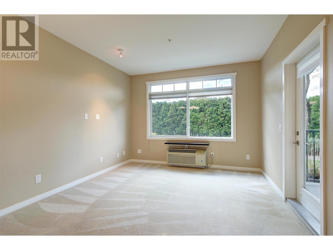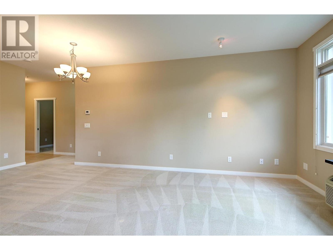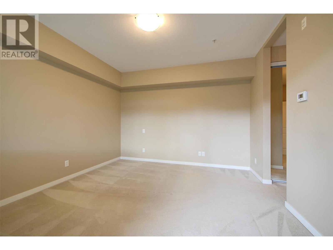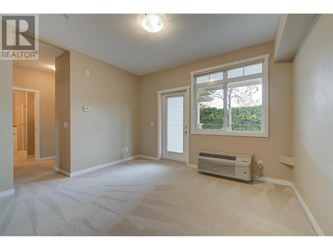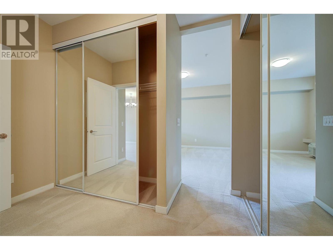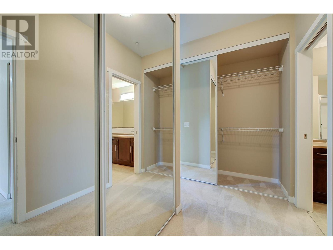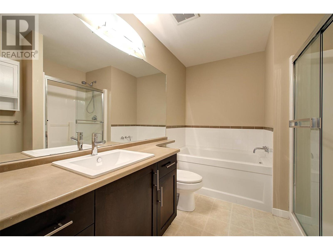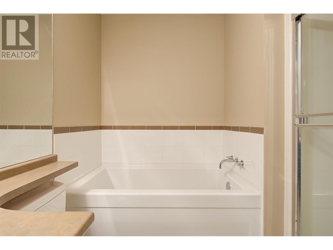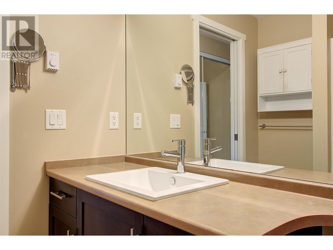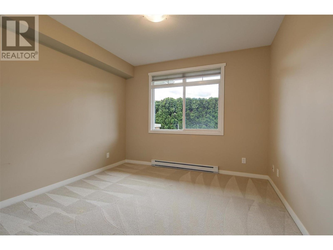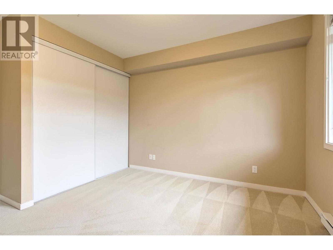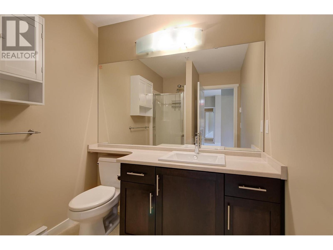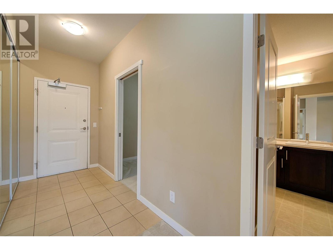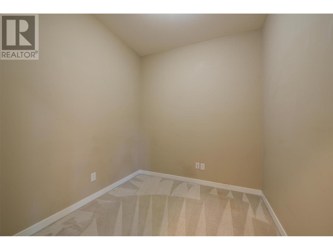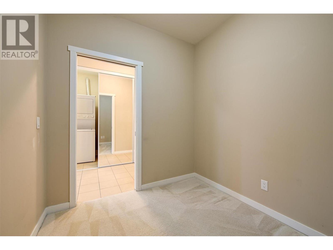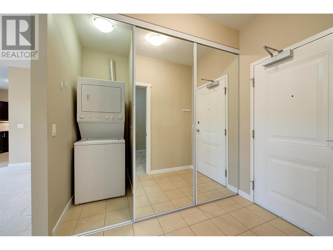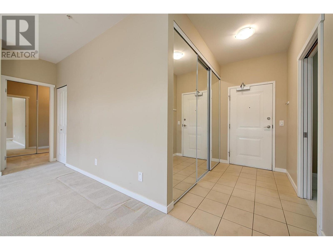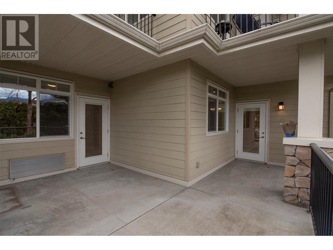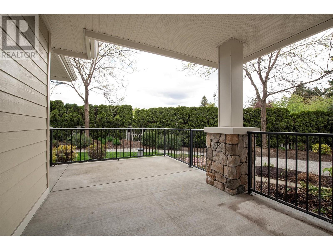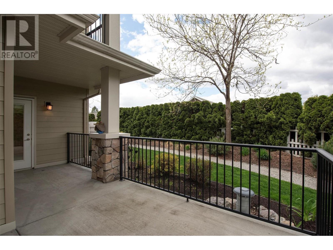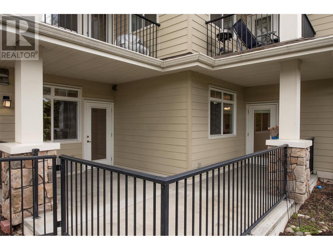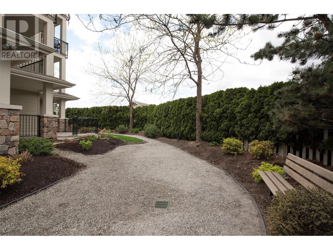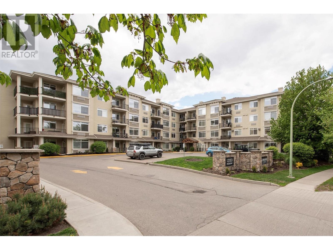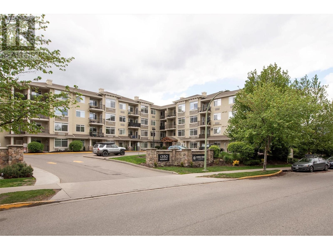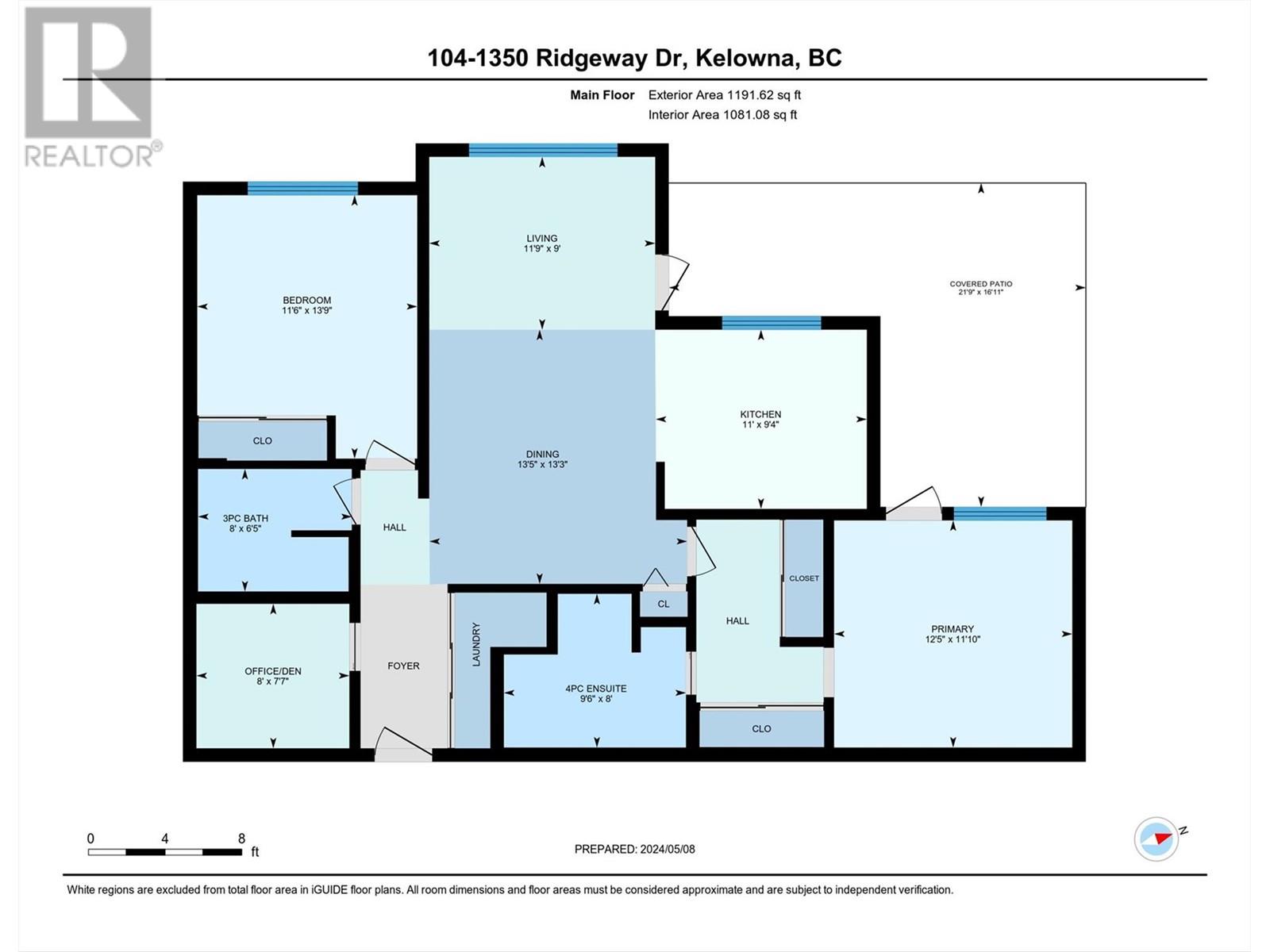$549,999Maintenance,
$425.53 Monthly
Maintenance,
$425.53 MonthlyWelcome to your new home at Centre Point in Glenmore! This spacious ground floor corner unit offers a great balance of comfort, convenience, and style. Boasting 2 bedrooms plus a den and 2 bathrooms, this unit features a highly desirable split floor plan ensuring privacy for all occupants. The primary suite is exceptional, complete with walk-through closets and a luxurious 4-piece ensuite bathroom. Step outside onto your extra large corner covered patio, the ideal spot for savoring morning coffee. With 1 secure underground parking spot and a storage locker included, convenience is at your fingertips. Enjoy easy access to a plethora of amenities including shopping, dining, entertainment, and recreational activities such as tennis courts, baseball fields, the Apple Bowl, or the nearby Okanagan Rail Trail. This property is both rental and pet-friendly, subject to some restrictions, making it perfect for a wide range of lifestyles. Don't miss out on this opportunity for vacant possession and quick move-in. Your next home awaits at Centre Point in Glenmore. (id:50889)
Property Details
MLS® Number
10313361
Neigbourhood
Glenmore
Community Features
Pet Restrictions, Pets Allowed With Restrictions, Rentals Allowed
Features
Balcony
Parking Space Total
1
Storage Type
Storage, Locker
Building
Bathroom Total
2
Bedrooms Total
2
Appliances
Refrigerator, Dishwasher, Oven, Washer & Dryer
Architectural Style
Contemporary
Constructed Date
2008
Cooling Type
Heat Pump
Exterior Finish
Vinyl Siding
Flooring Type
Carpeted, Tile
Heating Type
Baseboard Heaters, Heat Pump
Roof Material
Asphalt Shingle
Roof Style
Unknown
Stories Total
1
Size Interior
1192 Sqft
Type
Apartment
Utility Water
Municipal Water
Land
Acreage
No
Sewer
Municipal Sewage System
Size Total Text
Under 1 Acre
Zoning Type
Multi-family

