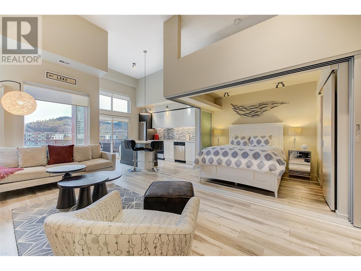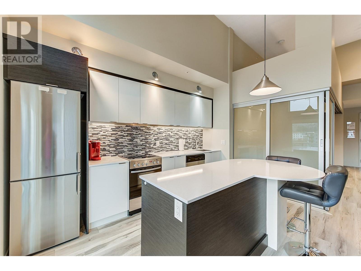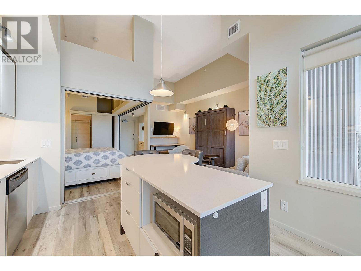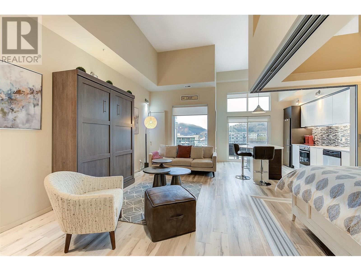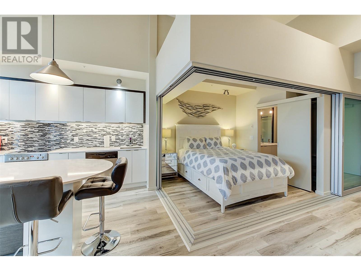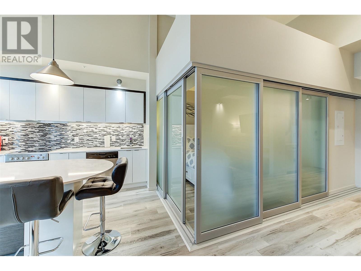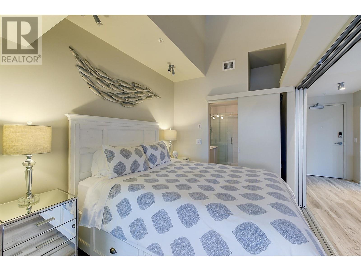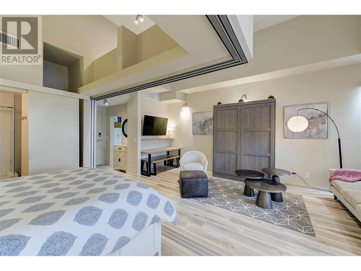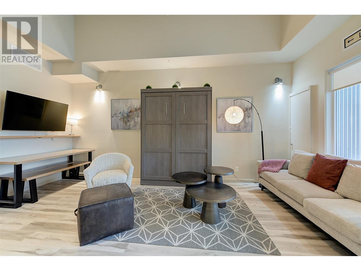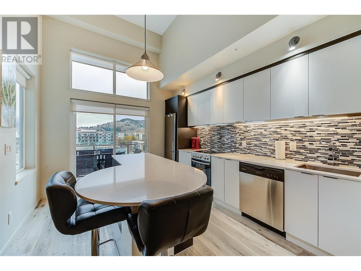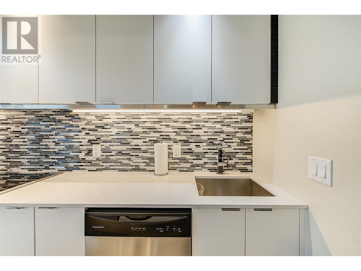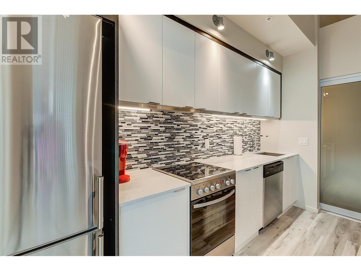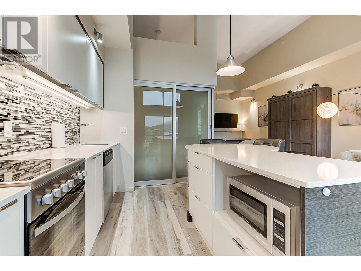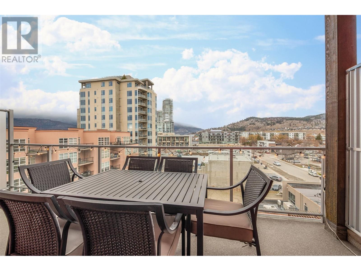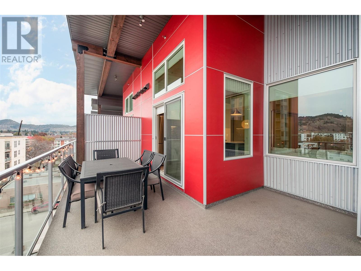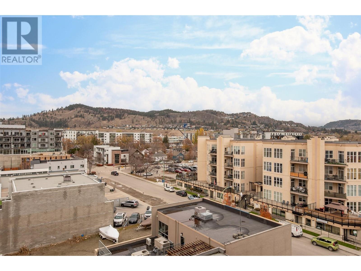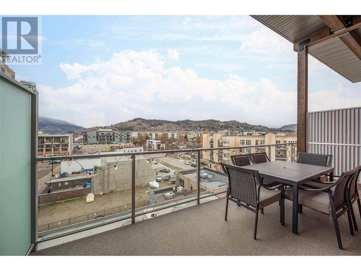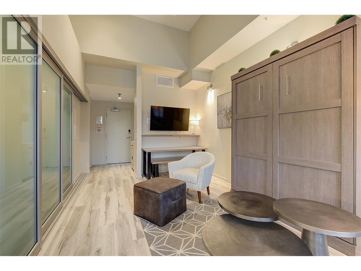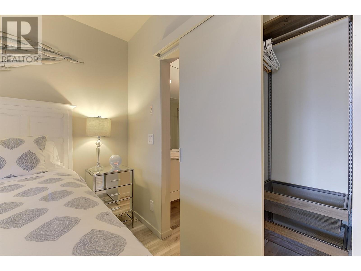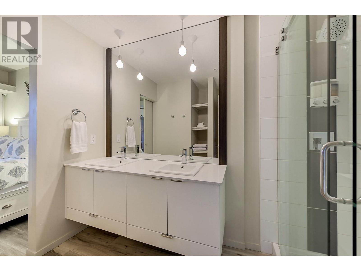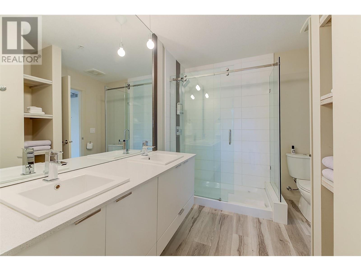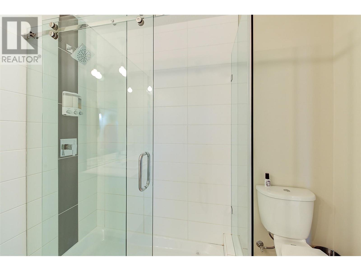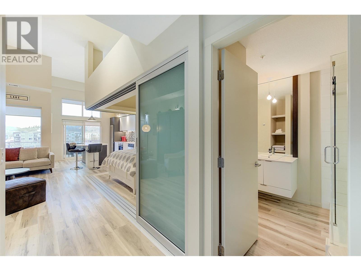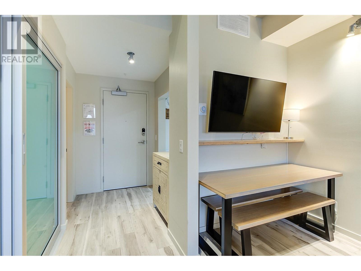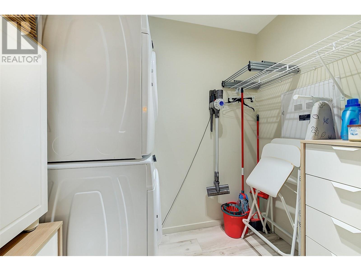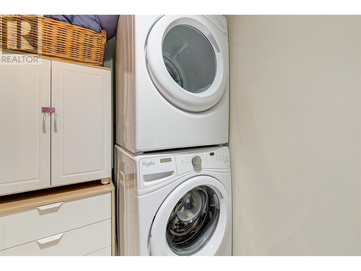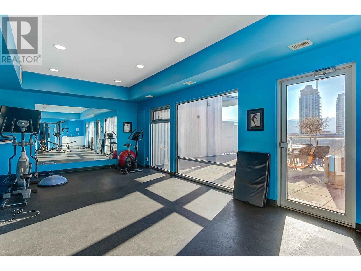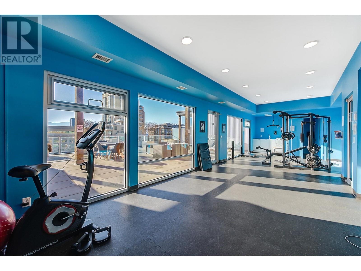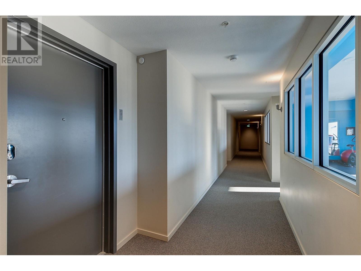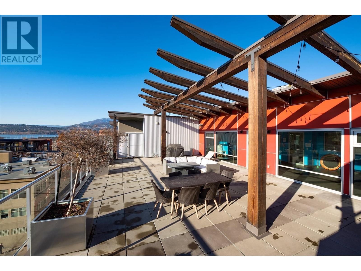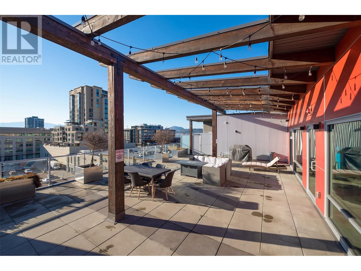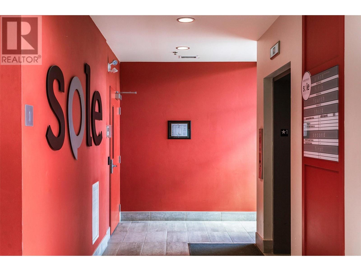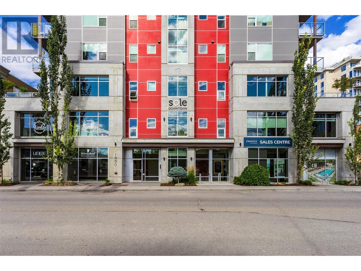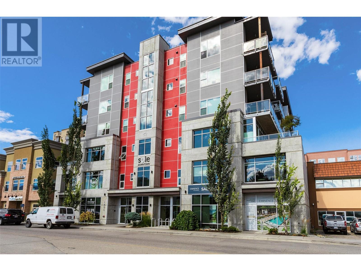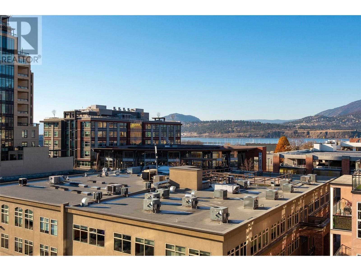$564,900Maintenance, Reserve Fund Contributions, Insurance, Property Management, Recreation Facilities, Sewer, Waste Removal
$204.61 Monthly
Maintenance, Reserve Fund Contributions, Insurance, Property Management, Recreation Facilities, Sewer, Waste Removal
$204.61 MonthlyWelcome to your urban oasis in the heart of Downtown Kelowna! As you step into the space, you'll be greeted by an abundance of natural light, high ceilings, and a contemporary design. Top floor, 1 bed, 1 bath gem in Sole on St Paul offers a luxurious living experience that you won't want to miss. The thoughtful furnishings, built in Murphy bed, custom upgrades and attention to detail create a turnkey living solution that allows you to simply unpack and start enjoying your new home. The open-concept living area seamlessly connects the living room, dining space, bedroom and kitchen, creating an inviting atmosphere perfect for both relaxation and entertaining. The well-appointed kitchen features modern appliances, an island perfect for entertaining, ample storage, white cabinetry and sleek countertops. Step out onto the large fully covered deck off the kitchen, offering beautiful views of the Knox Mountain. The bedroom offers a spacious layout and thoughtful design, with attached ensuite with upgraded double vanity. This unit is in a prime location, situated across from the gym and common patio space with fire tables and BBQ's for you to unwind and enjoy the beautiful views. This property is located just steps away from everything Downtown Kelowna has to offer. Enjoy easy access to restaurants, shopping, hiking, and the beach – all within walking distance. Don't miss the opportunity to make this top-floor unit at Sole on St Paul your new home. (id:50889)
Property Details
MLS® Number
10303184
Neigbourhood
Kelowna North
Community Name
SOLE DOWNTOWN
AmenitiesNearBy
Park, Recreation, Shopping
CommunityFeatures
Pets Allowed, Rentals Allowed
Features
Central Island, One Balcony
StorageType
Storage, Locker
ViewType
City View, Mountain View
WaterFrontType
Other
Building
BathroomTotal
1
BedroomsTotal
1
Amenities
Storage - Locker
Appliances
Refrigerator, Dishwasher, Dryer, Range - Electric, Microwave, Washer
ConstructedDate
2017
CoolingType
Central Air Conditioning
FireProtection
Sprinkler System-fire, Smoke Detector Only
FlooringType
Vinyl
HeatingFuel
Electric
HeatingType
Forced Air
StoriesTotal
1
SizeInterior
623 Sqft
Type
Apartment
UtilityWater
Municipal Water
Land
Acreage
No
LandAmenities
Park, Recreation, Shopping
Sewer
Municipal Sewage System
SizeTotalText
Under 1 Acre
ZoningType
Unknown

