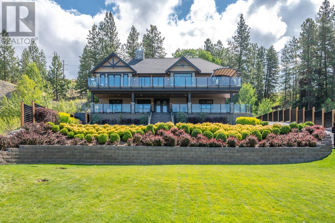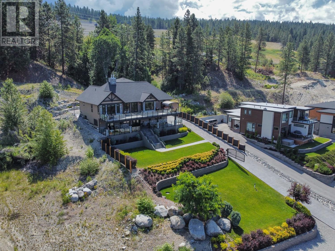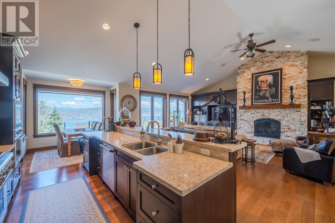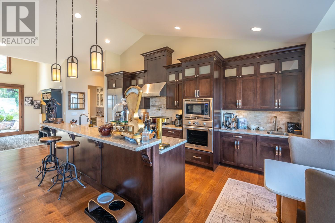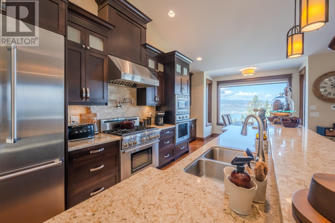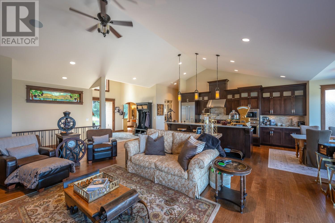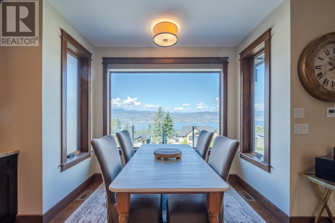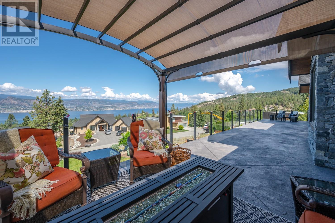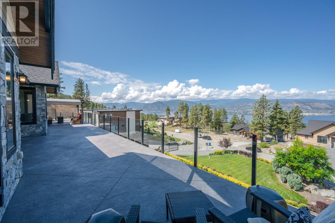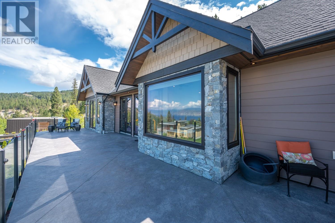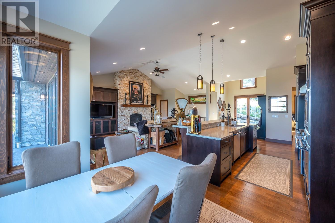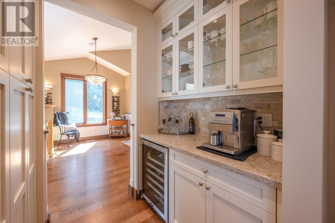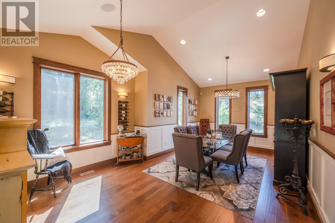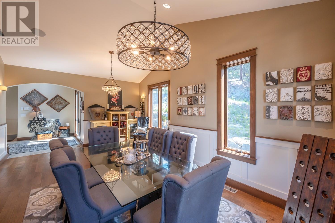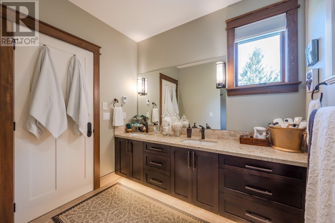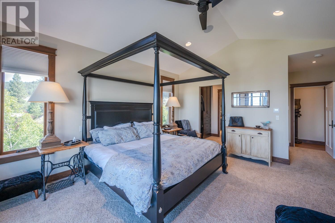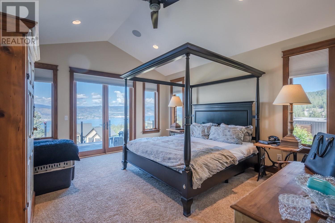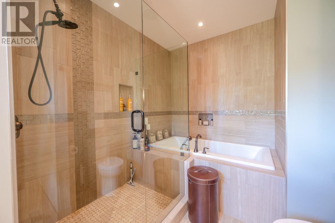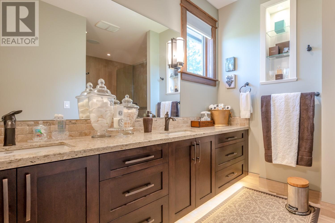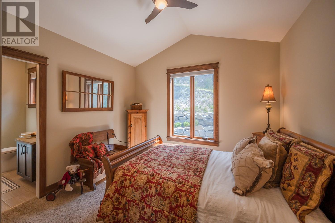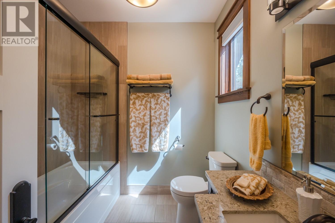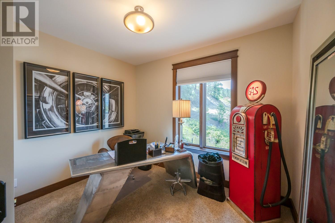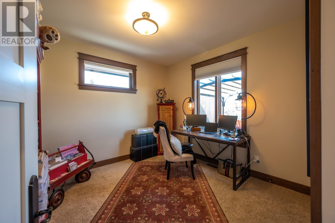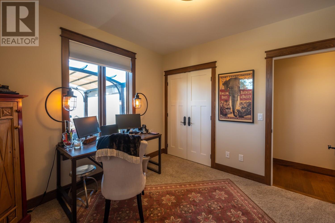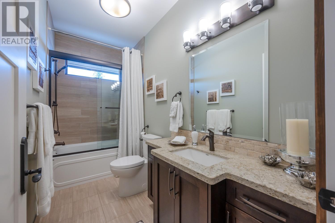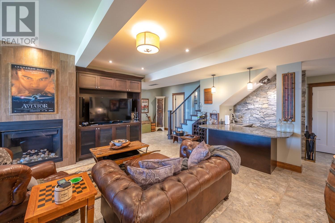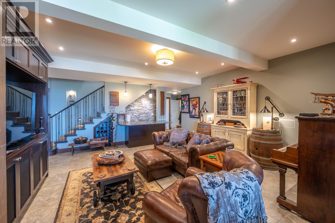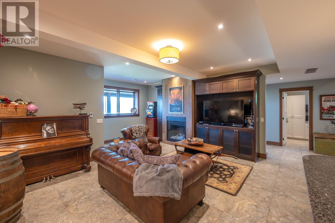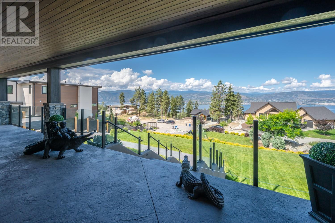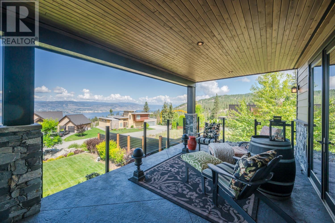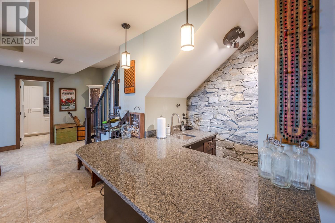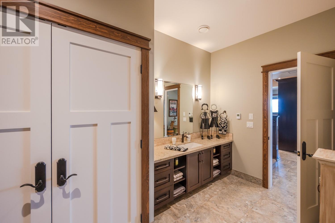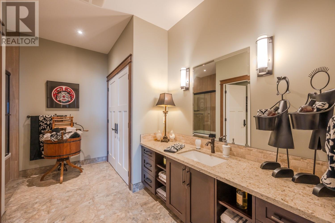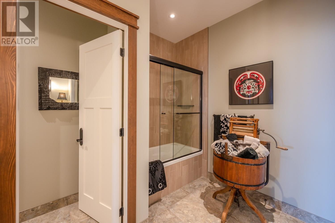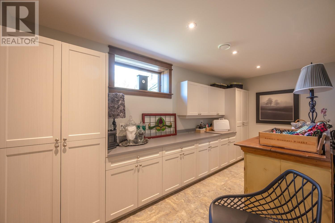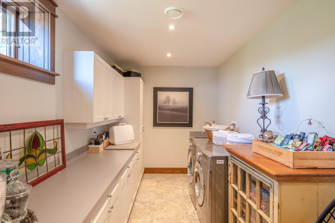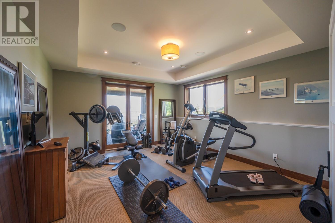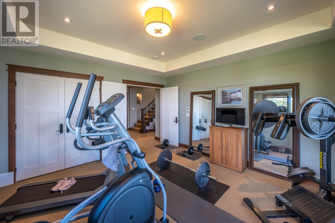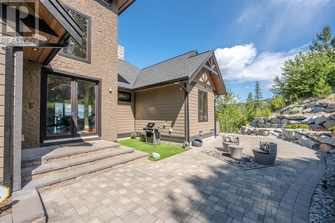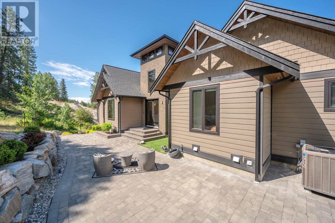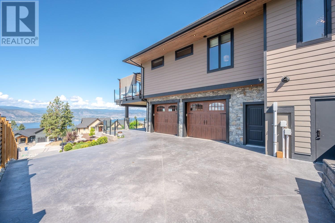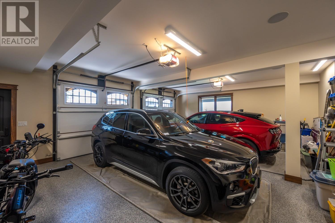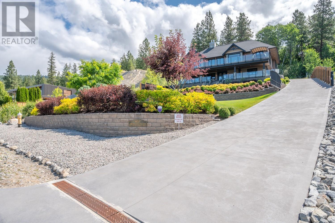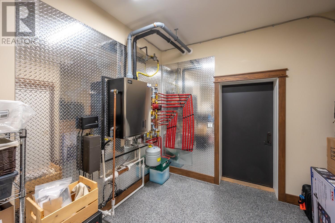$1,790,000Maintenance,
$100 Monthly
Maintenance,
$100 MonthlyDescribed as a sanctuary away from city life, this beautiful 5-bedroom, 4-bathroom single family house is perfect for those wishing to escape to nature. With 3,812 sqft of living space, this stunning home offers spectacular views of Lake Okanagan from Summerland to Peachland, cozy amenities including two fireplaces, hardwood floors, 3 BBQ hookups, air conditioning, surround speakers inside & out controlled from your smartphone. Open concept main floor features vaulted ceilings, large kitchen island boasting Thermador Professional series appliances. Extremely rare 4-bedroom main floor allows for family living or two home offices with room to spare. High efficiency boiler for the heated driveway! Basement features a media room, gym, wine bar, heated floors, and a large guest bed/bathroom. Yard is beautifully landscaped, fenced and roughed in for a hot tub and pool! Make 136 Flagstone Rise your next home. (id:50889)
Property Details
MLS® Number
10306293
Neigbourhood
Naramata Rural
CommunityFeatures
Rural Setting, Pets Allowed
Features
Sloping, Central Island, Balcony, Two Balconies
ParkingSpaceTotal
4
ViewType
Unknown, Lake View, Mountain View, Valley View, View Of Water, View (panoramic)
Building
BathroomTotal
4
BedroomsTotal
5
Appliances
Refrigerator, Dryer, Range - Gas, Microwave, Washer & Dryer, Wine Fridge
BasementType
Full
ConstructedDate
2014
ConstructionStyleAttachment
Detached
CoolingType
Central Air Conditioning
ExteriorFinish
Stone
FireProtection
Security System, Smoke Detector Only
FireplaceFuel
Gas
FireplacePresent
Yes
FireplaceType
Unknown
FlooringType
Hardwood, Wood, Tile
HeatingType
Forced Air, See Remarks
RoofMaterial
Asphalt Shingle
RoofStyle
Unknown
StoriesTotal
2
SizeInterior
3833 Sqft
Type
House
UtilityWater
Irrigation District
Land
Acreage
No
FenceType
Fence
LandscapeFeatures
Landscaped, Sloping, Underground Sprinkler
SizeIrregular
0.53
SizeTotal
0.53 Ac|under 1 Acre
SizeTotalText
0.53 Ac|under 1 Acre
ZoningType
Unknown

