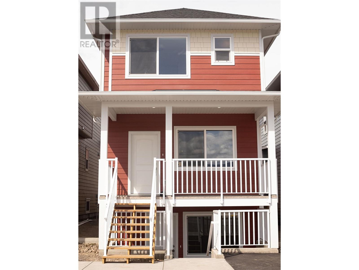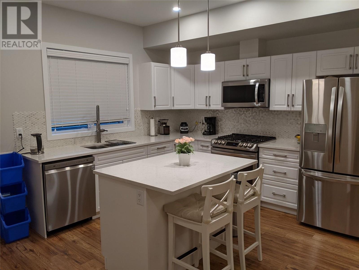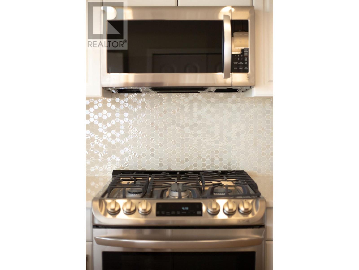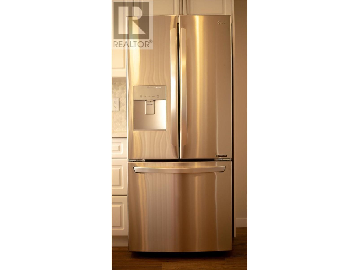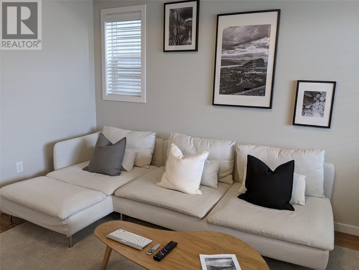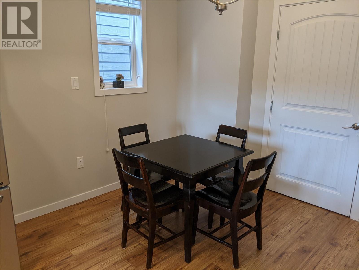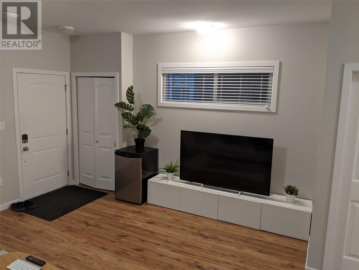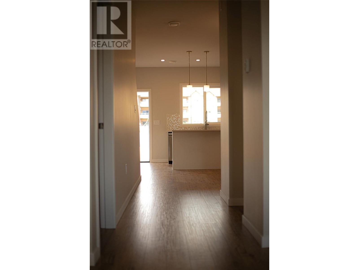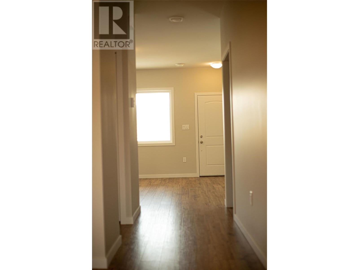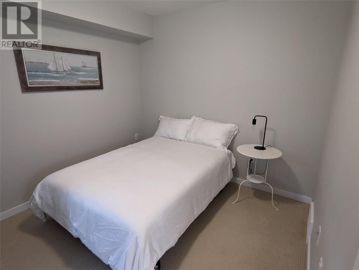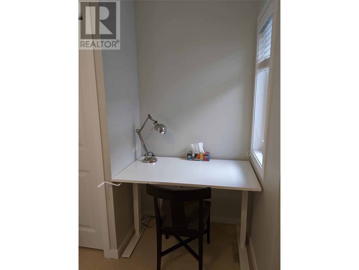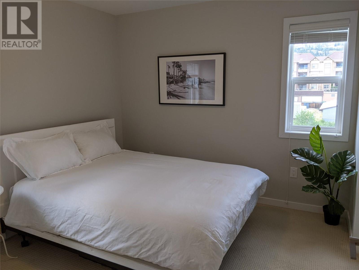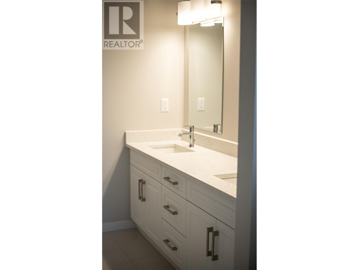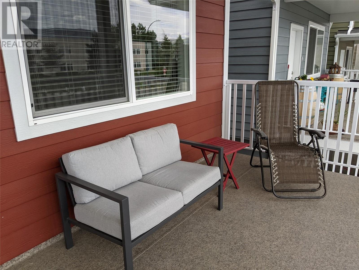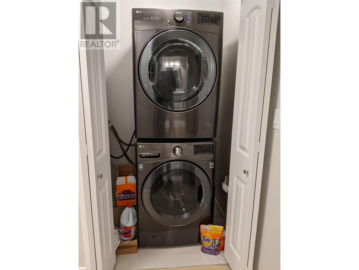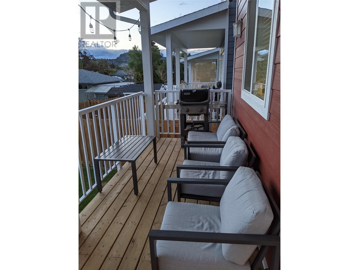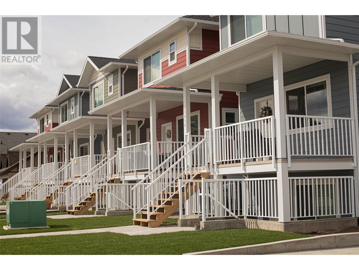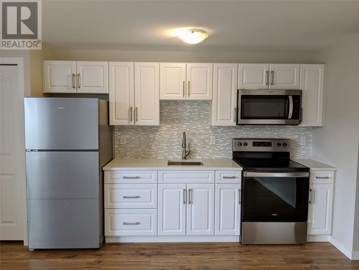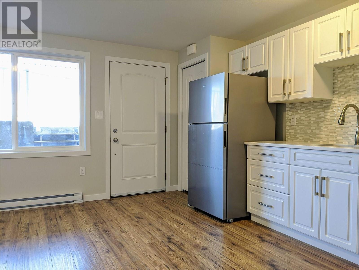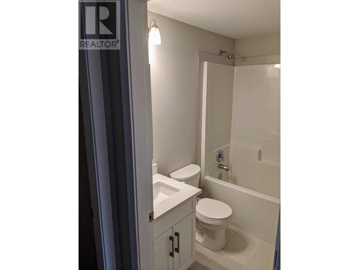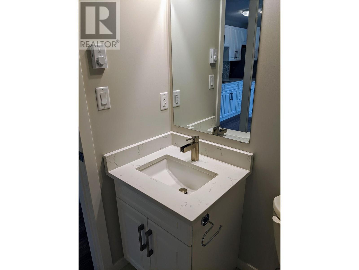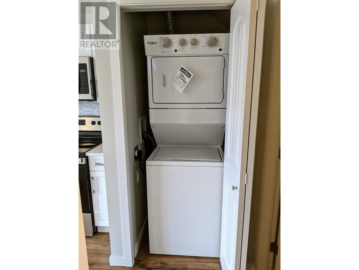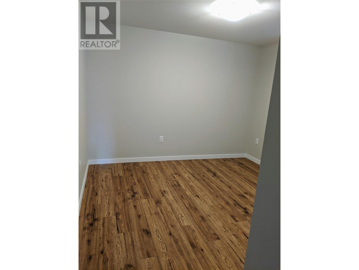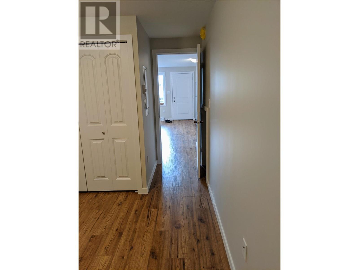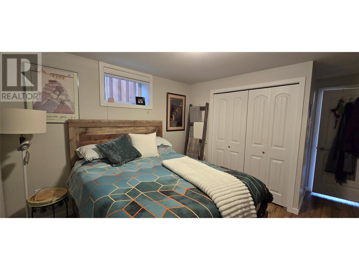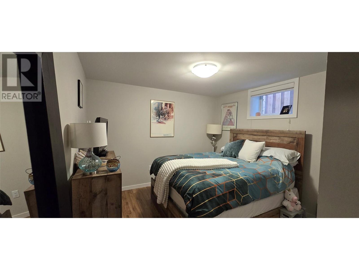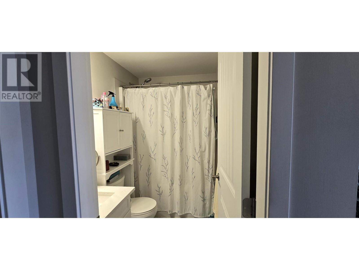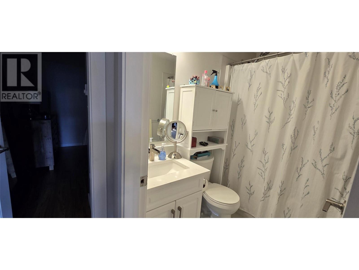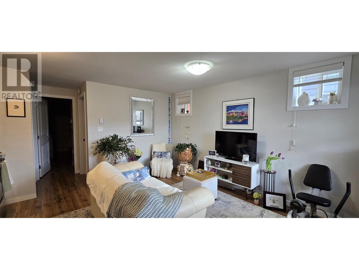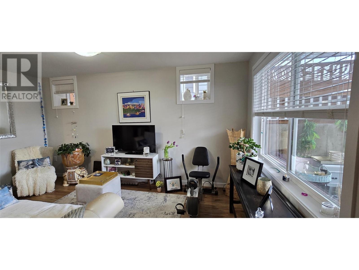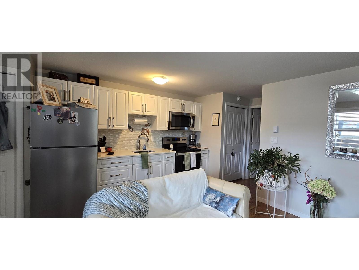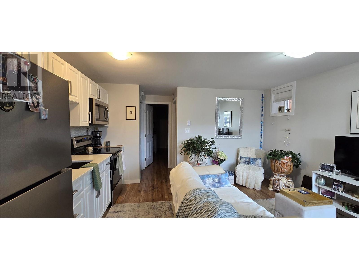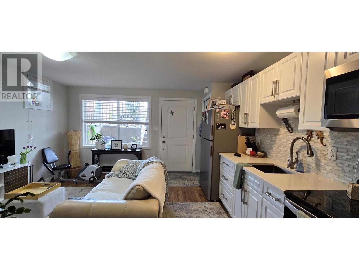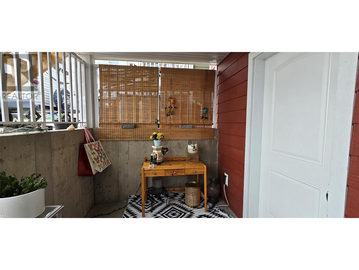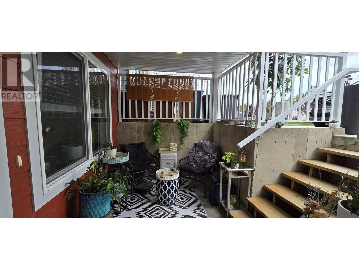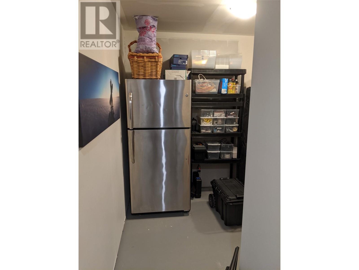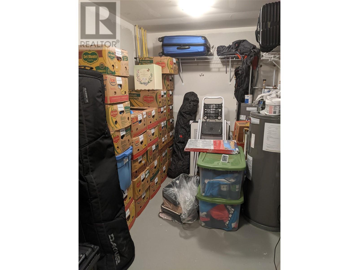$829,000
Welcome to a rare gem on Kelly Ave – a stunning single-family home built in 2019, offering a unique opportunity to own in the heart of Summerland. This 3-bedroom, 3-bathroom home features a legal suite, providing both comfort & versatility. Conveniently located just minutes from shopping, entertainment, dining, schools & parks. This home boasts an open floor plan with 9"" ceilings. The living room seamlessly flows into the kitchen with abundant natural light & upgraded stainless steel appliances, quartz countertops, Island & designer backsplash. Upstairs, discover 3 bedrooms, including the primary bedroom, walk-in closet & ensuite & additional full bathroom. There is a back deck & fenced flat back yard with a shed. Take a moment to unwind on the front porch & watch the world go by. This home features extra-high-end soundproofing, enhancing privacy & comfort, especially beneficial for the legal suite. A spacious storage area on the lower level adds convenience. This legal 1 bed/1 bath suite features a kitchen, living room & stacking laundry. The innovative placement of the furnace upstairs allows for a higher ceiling in the suite's bedroom. Open parking in the front driveway. Quality craftsmanship throughout this home with the bonus of a legal suite is a rare find. Book your showing today! (id:50889)
Property Details
MLS® Number
10313493
Neigbourhood
Main Town
Amenities Near By
Park, Recreation, Schools, Shopping
Community Features
Rentals Allowed
Features
Central Island
Parking Space Total
4
Building
Bathroom Total
4
Bedrooms Total
4
Appliances
Refrigerator, Dishwasher, Range - Electric, Range - Gas, Microwave, Washer/dryer Stack-up
Constructed Date
2019
Construction Style Attachment
Detached
Cooling Type
Central Air Conditioning
Exterior Finish
Composite Siding
Half Bath Total
1
Heating Fuel
Electric
Heating Type
Baseboard Heaters, Forced Air, See Remarks
Roof Material
Asphalt Shingle
Roof Style
Unknown
Stories Total
2
Size Interior
2139 Sqft
Type
House
Utility Water
Municipal Water
Land
Access Type
Easy Access
Acreage
No
Land Amenities
Park, Recreation, Schools, Shopping
Sewer
Municipal Sewage System
Size Irregular
0.07
Size Total
0.07 Ac|under 1 Acre
Size Total Text
0.07 Ac|under 1 Acre
Zoning Type
Residential

