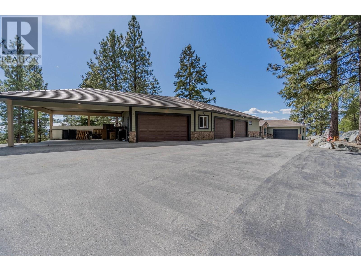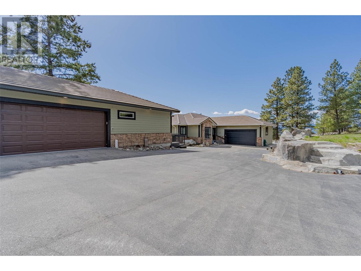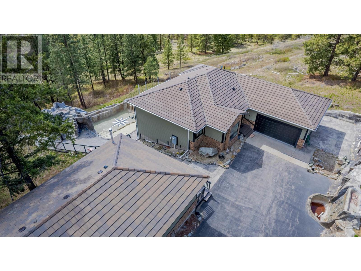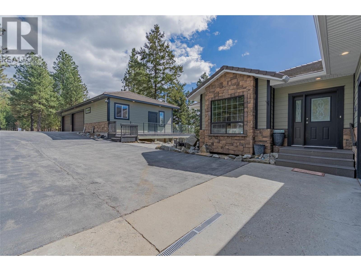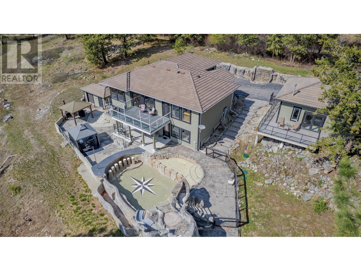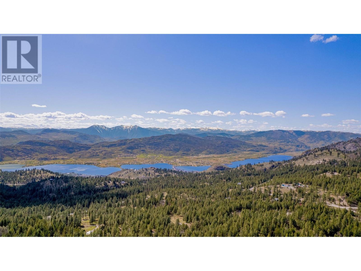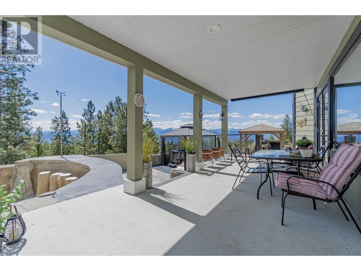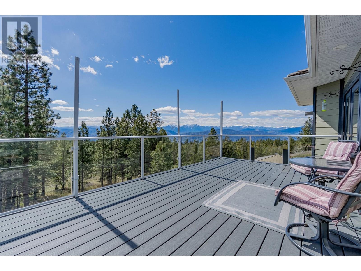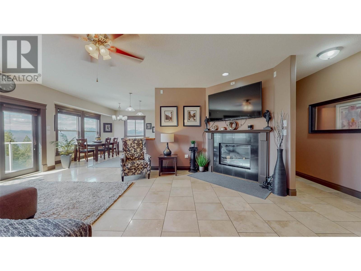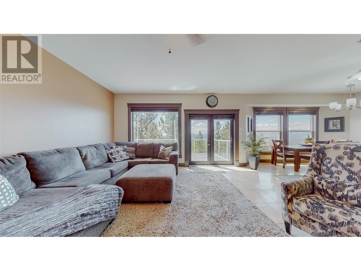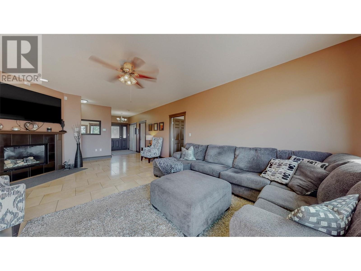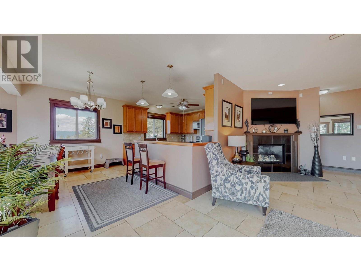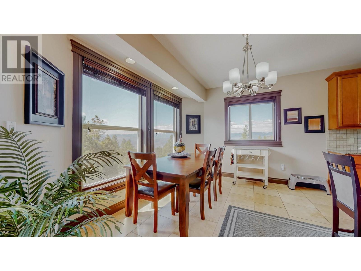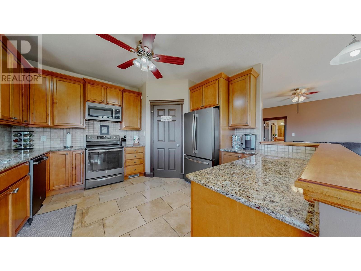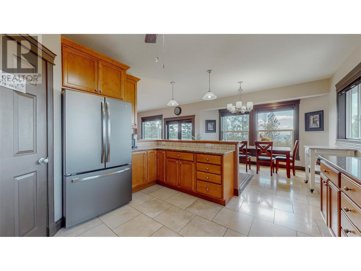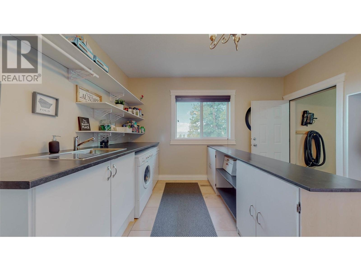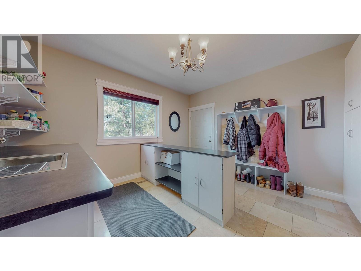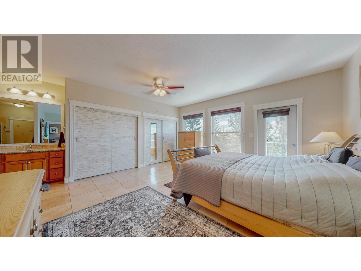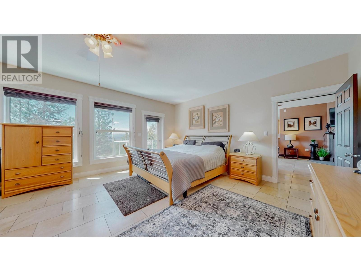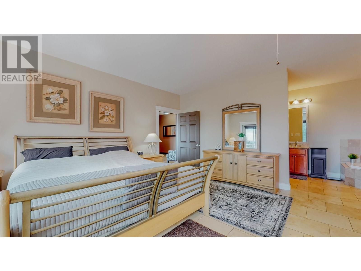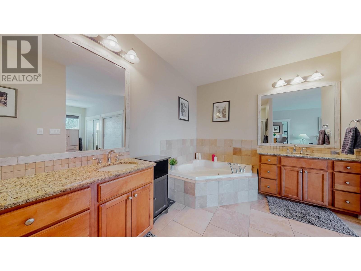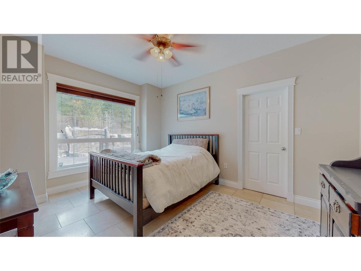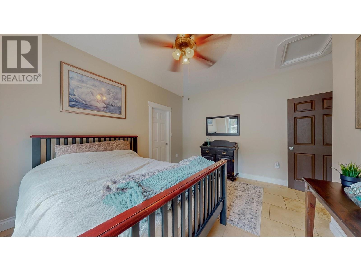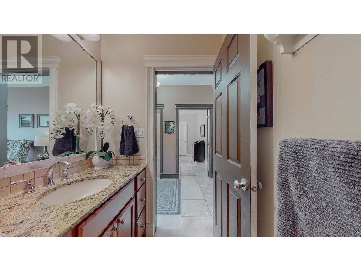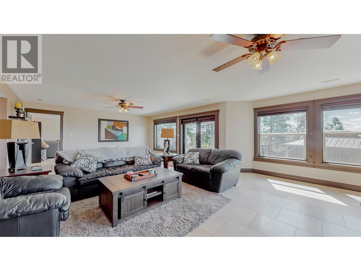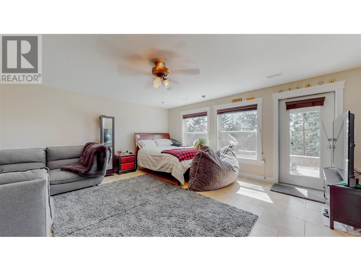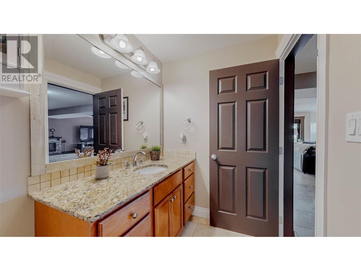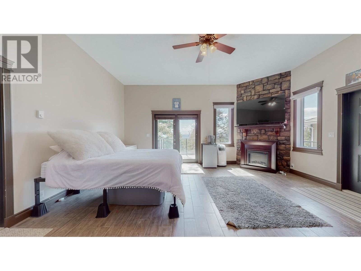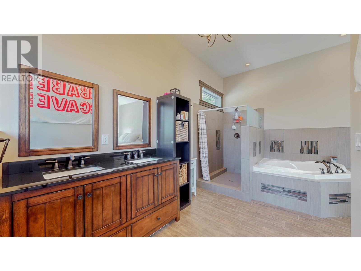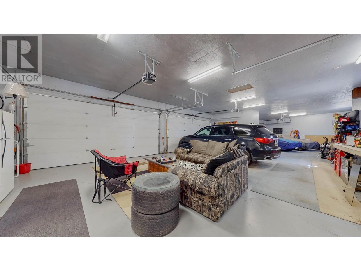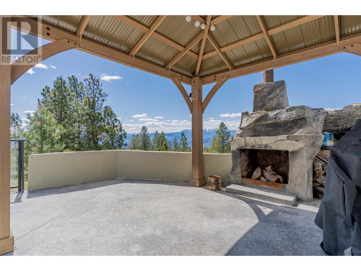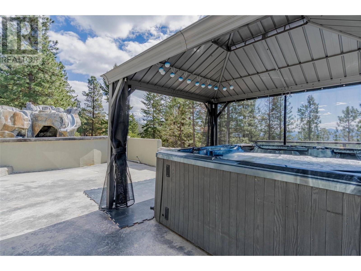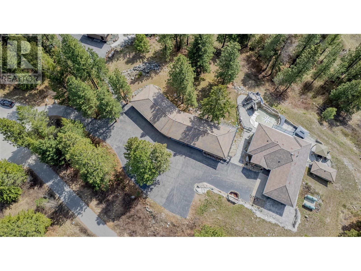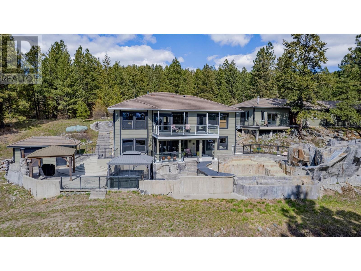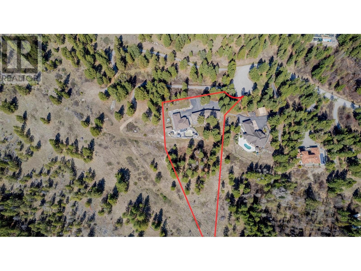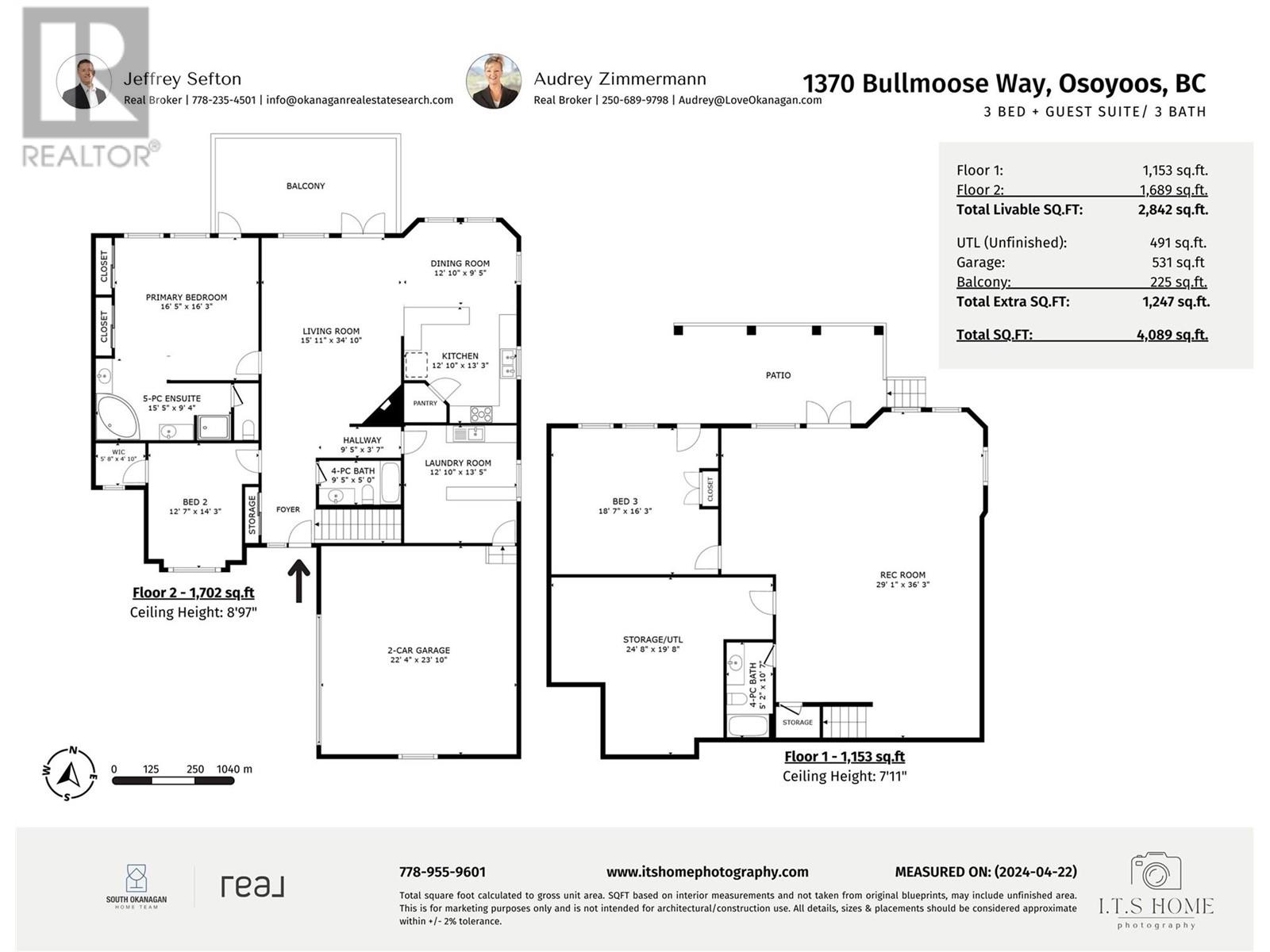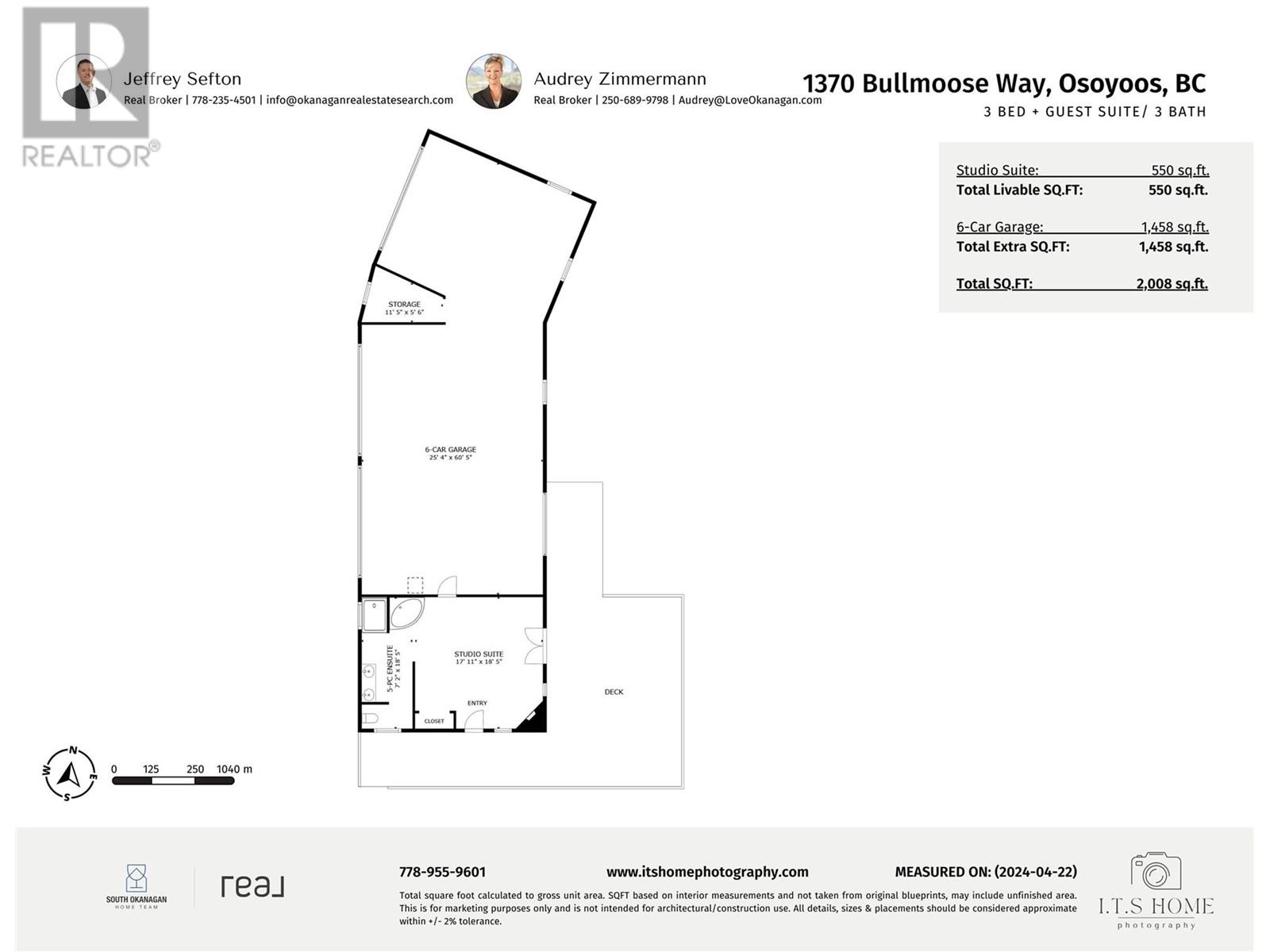$1,438,000
A VERY PRIVATE RETREAT awaits you at this exclusive mountain-view residence, nestled on over 3 ACRES within a quiet cul-de-sac. The estate includes both an attached double garage and a detached 1,458 sq ft 6-car garage plus a 2-vehicle carport, making this a CAR BUFFS DREAM. Enjoy MAIN FLOOR LIVING! An expansive living area features a fireplace and seamlessly transitions to the gourmet kitchen and dining space, all with BREATHTAKING MOUNTAIN AND FOREST VIEWS. The primary suite with 5-PIECE ENSUITE, complete with a rejuvenating jetted tub and private deck access. There is also a second bedroom, and a large laundry room/mudroom, strategically positioned adjacent to the garage. On the lower level there is an additional bedroom with direct access to the outdoor oasis, complemented by a vast family room which also opens to the patio. Entertain alfresco, where a HEATED POOL with a picturesque grotto and slide awaits, alongside a HOT TUB and OUTDOOR FIREPLACE. Adjacent to the house is a SEPARATE 550 sq ft GUEST SUITE with 5 pc bath, great for visitors or extended family. RV PARKING equipped with electrical hookup completes this beautiful retreat. (id:50889)
Property Details
MLS® Number
10310147
Neigbourhood
Osoyoos Rural
Amenities Near By
Ski Area
Community Features
Rural Setting
Features
Private Setting, Sloping, One Balcony
Parking Space Total
12
Pool Type
Pool
View Type
Mountain View
Building
Bathroom Total
3
Bedrooms Total
3
Appliances
Range, Refrigerator, Dishwasher, Range - Electric, Washer, Washer & Dryer
Architectural Style
Ranch
Basement Type
Full
Constructed Date
2008
Construction Style Attachment
Detached
Cooling Type
Central Air Conditioning
Exterior Finish
Composite Siding
Fireplace Fuel
Propane
Fireplace Present
Yes
Fireplace Type
Unknown
Flooring Type
Mixed Flooring
Heating Type
Forced Air, See Remarks
Roof Material
Tile
Roof Style
Unknown
Stories Total
2
Size Interior
3422 Sqft
Type
House
Utility Water
Well
Land
Acreage
Yes
Land Amenities
Ski Area
Landscape Features
Sloping, Wooded Area
Sewer
Septic Tank
Size Irregular
3.14
Size Total
3.14 Ac|1 - 5 Acres
Size Total Text
3.14 Ac|1 - 5 Acres
Zoning Type
Unknown
Utilities
Electricity
Available
Telephone
Available
Sewer
Available


