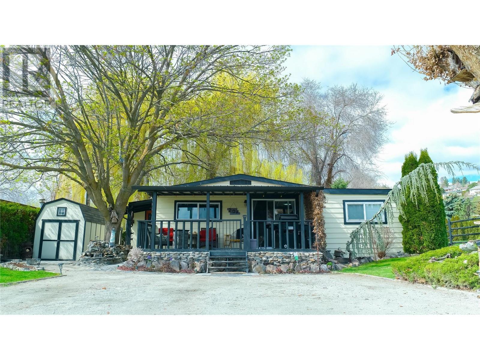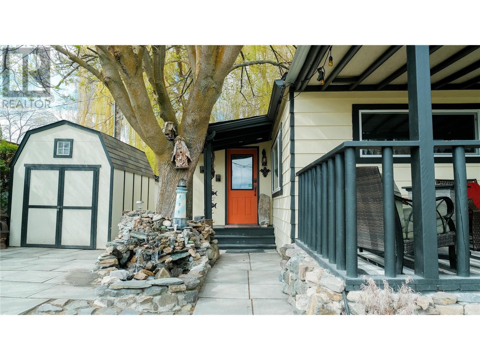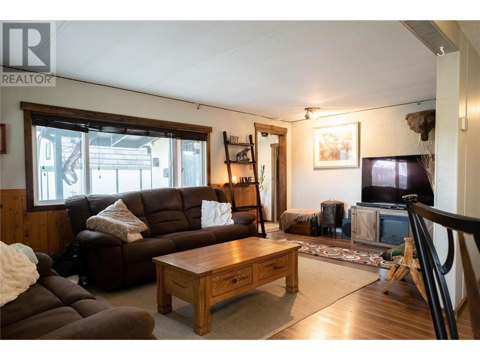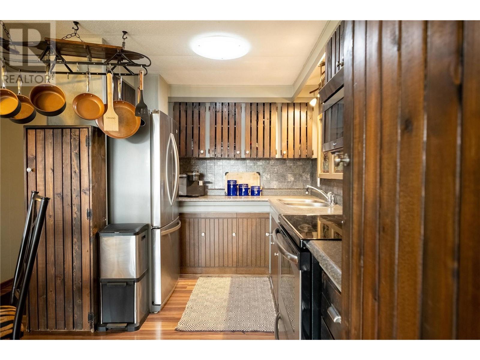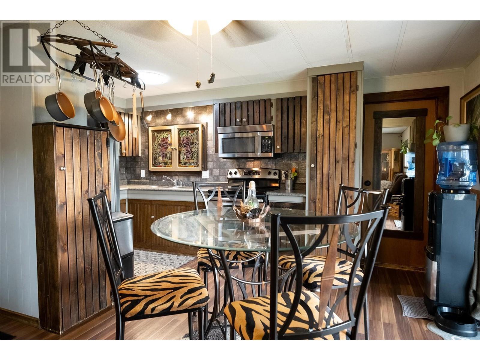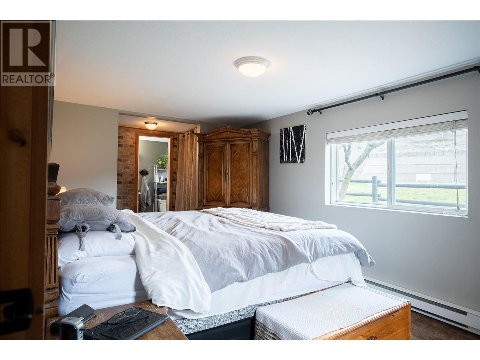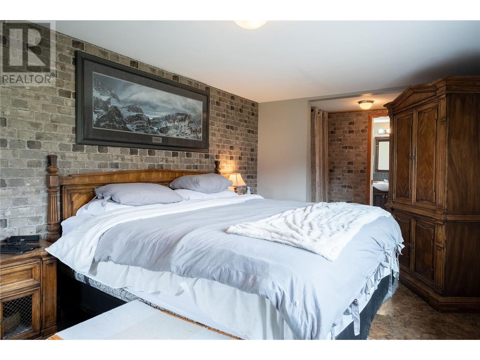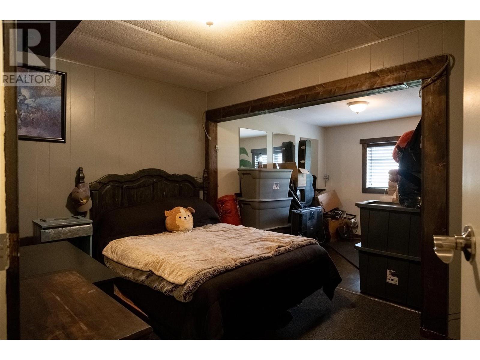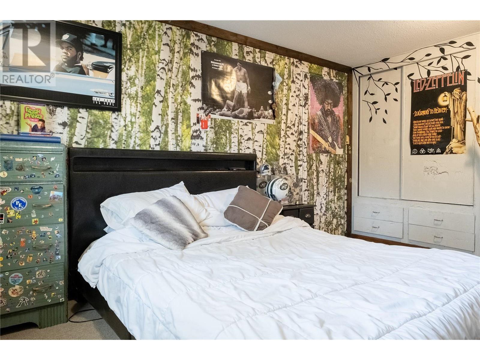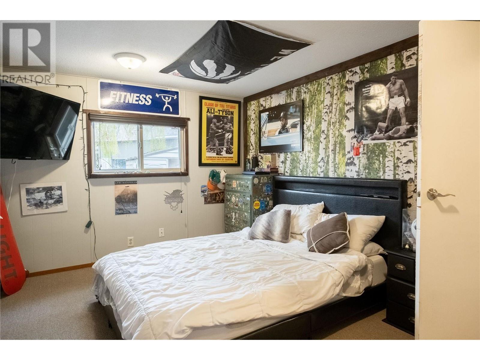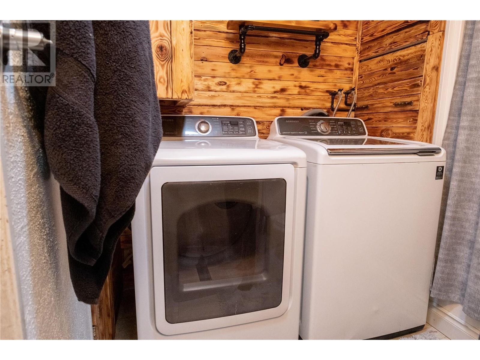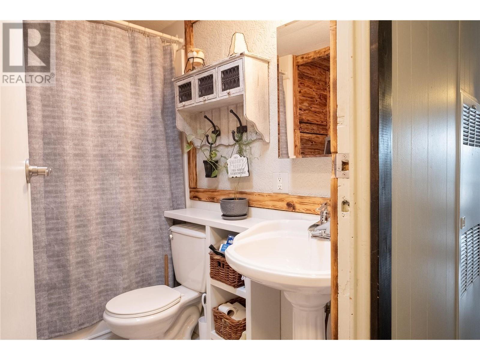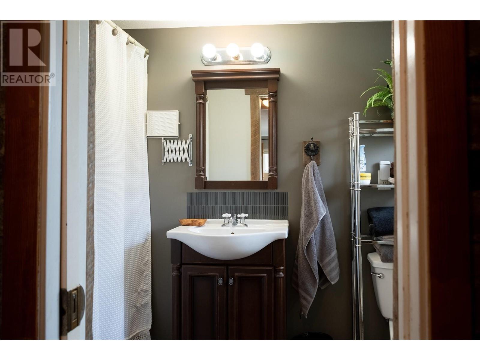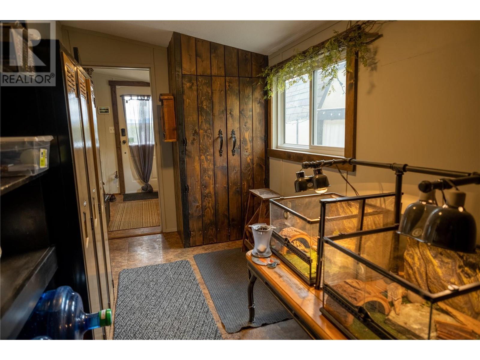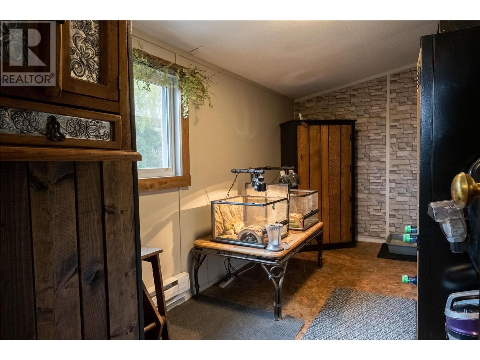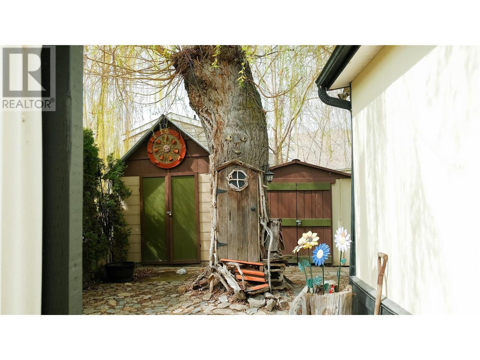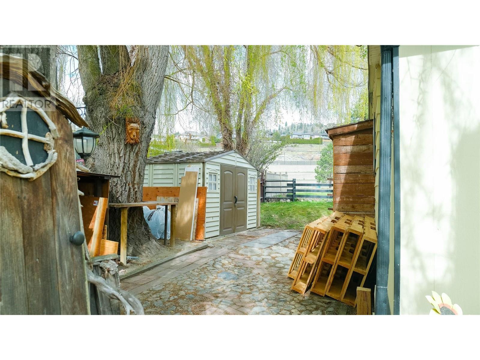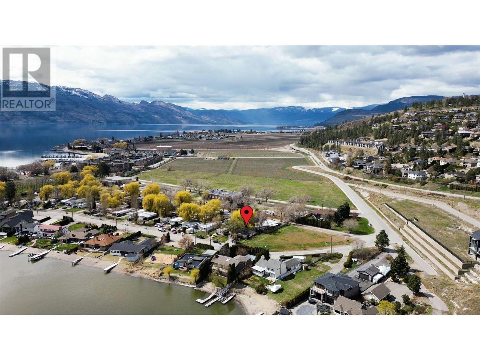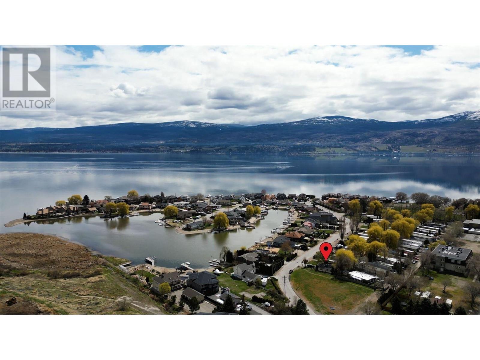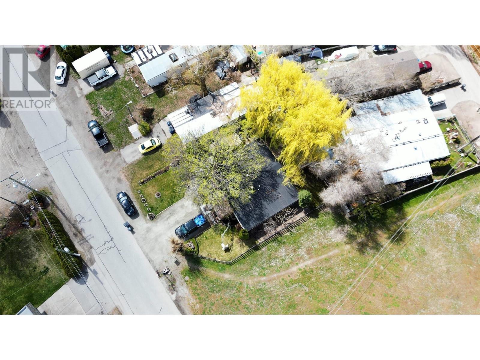$321,900Maintenance, Pad Rental
$725 Monthly
Maintenance, Pad Rental
$725 MonthlyWelcome home to this spacious 3 bed 2 bath home. Surrounded by nature, featuring a serene oasis that includes fruit trees & lush landscaping, perfect for gardening, playing with kids or pets, or enjoying the outdoors. The four sheds offer ample storage space to store your outdoor equipment, tools, and hobbies. Enjoy summer nights watching the sunset from your patio, or take a quick walk over to the beach at one of the multiple access points. This home offers plenty of room to accommodate a growing family or guests. The open floor plan connects the living room, dining area, and kitchen, creating a warm and inviting space that is perfect for entertaining or simply relaxing with loved ones. The bedrooms are generous in size, and the bathrooms are functional and well-maintained, providing all the essentials for modern living. This is a unique opportunity to own a home located in a desirable location & an unbeatable price. Don't miss out on this chance to own your own slice of paradise! (id:50889)
Property Details
MLS® Number
10308752
Neigbourhood
Lakeview Heights
AmenitiesNearBy
Golf Nearby, Park, Recreation
CommunityFeatures
Family Oriented
Features
Corner Site, See Remarks, One Balcony
ParkingSpaceTotal
2
Building
BathroomTotal
2
BedroomsTotal
3
Appliances
Refrigerator, Dryer, Range - Electric, Washer
ConstructedDate
1976
ExteriorFinish
Other
FireProtection
Smoke Detector Only
FlooringType
Carpeted, Laminate, Vinyl
HeatingFuel
Electric
HeatingType
Baseboard Heaters, Forced Air, See Remarks
RoofMaterial
Other
RoofStyle
Unknown
StoriesTotal
1
SizeInterior
1384 Sqft
Type
Manufactured Home
UtilityWater
Municipal Water
Land
Acreage
No
LandAmenities
Golf Nearby, Park, Recreation
LandscapeFeatures
Landscaped
Sewer
Municipal Sewage System
SizeTotalText
Under 1 Acre
SurfaceWater
Lake
ZoningType
Unknown

