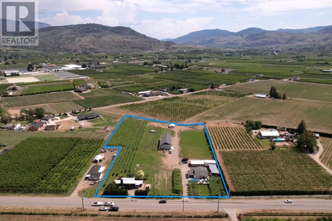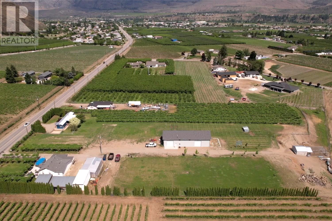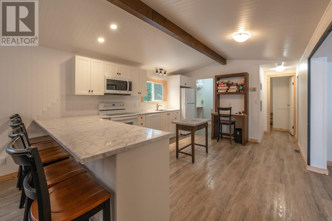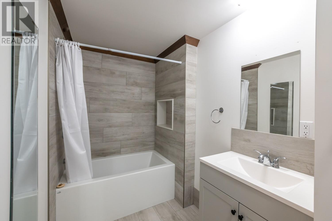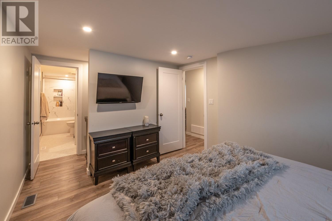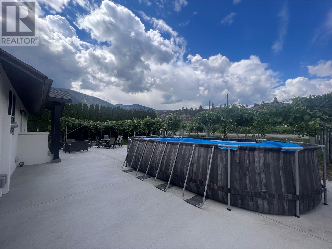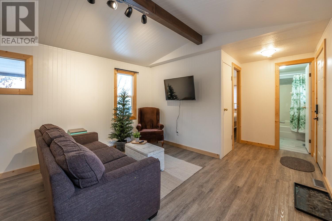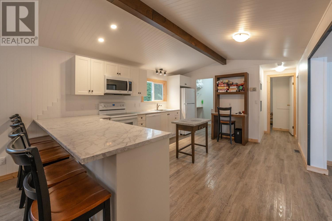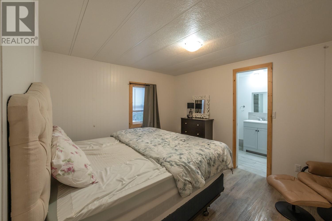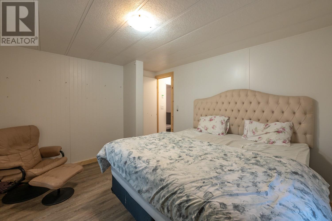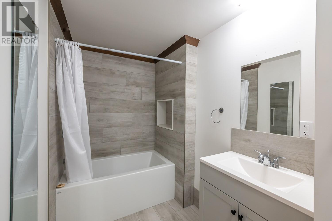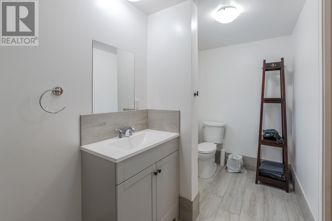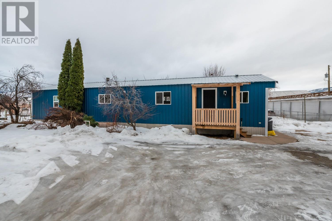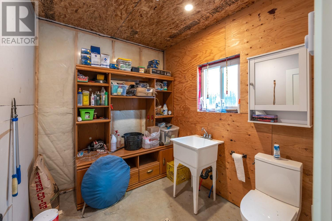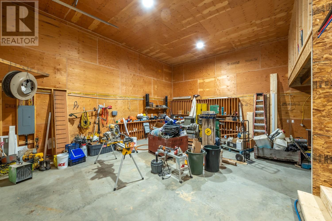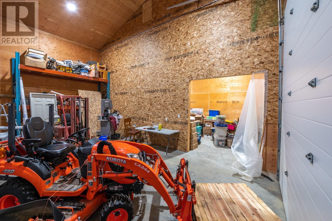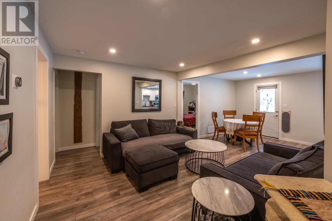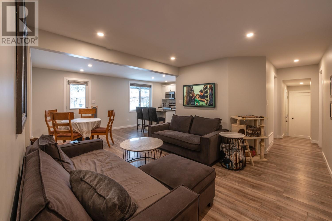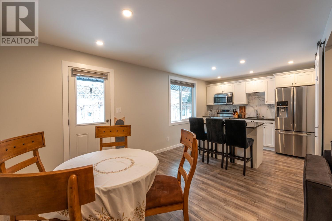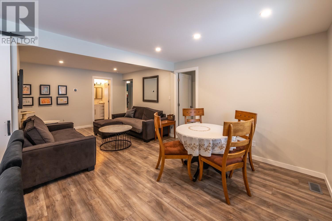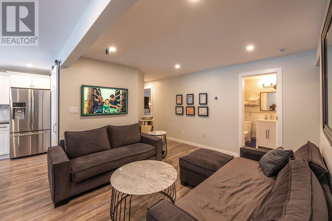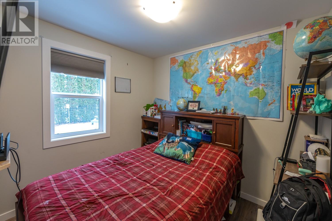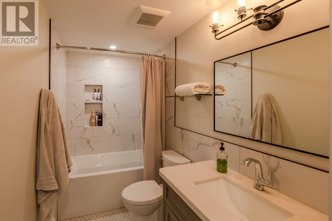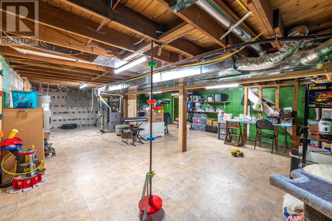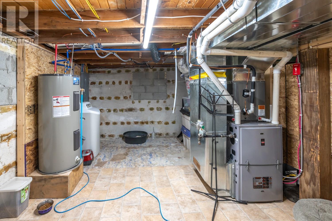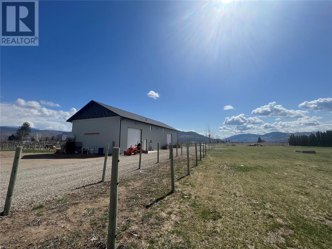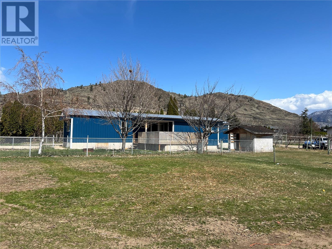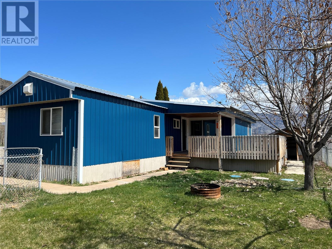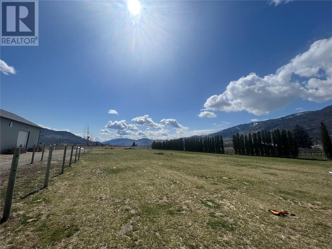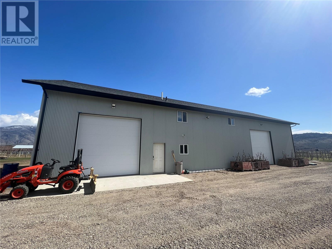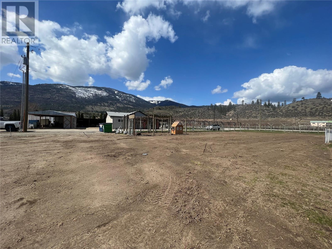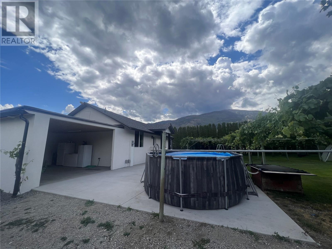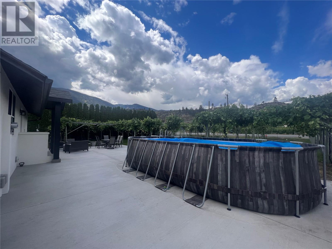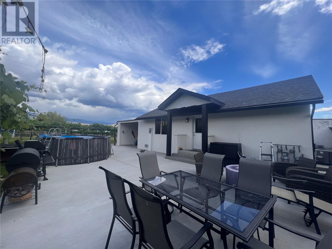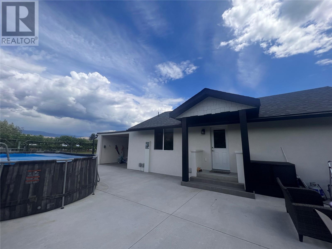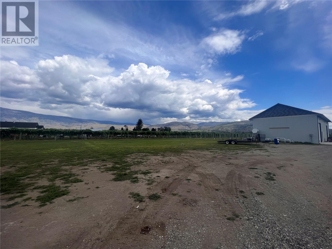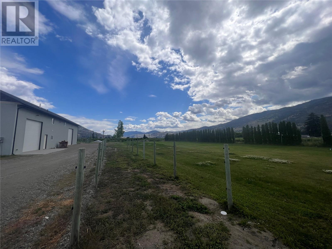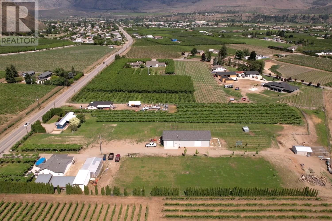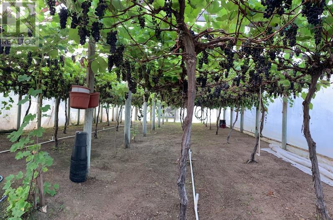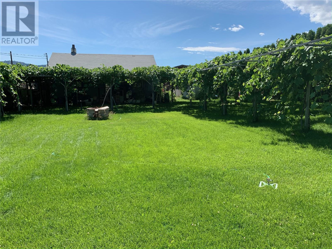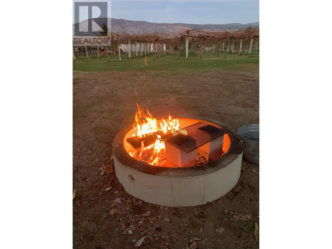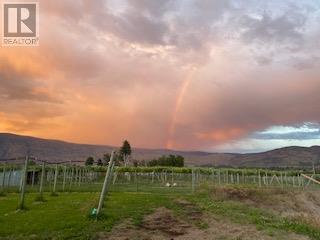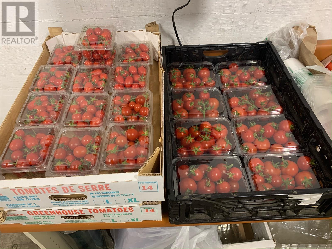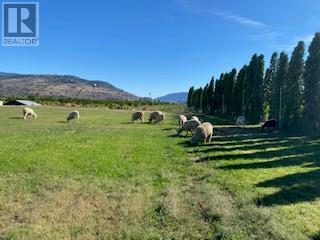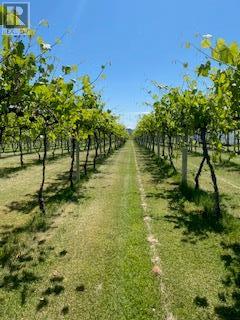$1,499,900
OPPORTUNITY AWAITS AT THIS DREAM PROPERTY!! Attractive views, central location and 4.5 acres of flat usable land, provide potential for agri-business such as winery or cidery with the ability for event hosting, or keep this oasis all to yourself and enjoy the utmost of privacy! The primary home has 4 bedrooms and 2 bathrooms on the main floor and has been renovated TOP TO BOTTOM. New appliances, Mechanicals, drywall, trim, Bathrooms, Stucco and flooring, making it MOVE IN READY. The secondary dwelling boasts 3 bedrooms and 2 bathrooms with private access including separate address, meter, mail box, garbage collection and fully fenced yard; providing options for extended family, farm labor housing or short/long term rental income. The Manufactured home has also been newly renovated and is clean, cozy and a wonderful opportunity for extra rental income. The BRAND NEW 32x82ft SHOP + bathroom includes 16ft ceilings and two 12ft bay doors and is a DREAM for any hobbyist with plenty of room for storage and toys! Supplemental out-buildings close to the main residence provide additional covered storage. 4+ acres of flat, arable land suitable for many crops: Grapes, ground crops, fruit trees, cut flowers, plants for essential oil production, greenhouse operations or livestock. Currently planted 2.5 acres of Coronation table grapes. You can't beat this location close to town, yet rural and private. Call your agent to view this amazing opportunity. (id:50889)
Property Details
MLS® Number
10301341
Neigbourhood
Oliver Rural
Amenities Near By
Schools
Community Features
Rural Setting
Farm Type
Unknown
Features
Level Lot, Private Setting
Parking Space Total
2
Building
Bathroom Total
2
Bedrooms Total
4
Appliances
Range, Refrigerator, Dryer, Washer
Constructed Date
1961
Cooling Type
Central Air Conditioning
Exterior Finish
Stucco
Heating Type
Forced Air, See Remarks
Roof Material
Asphalt Shingle
Roof Style
Unknown
Stories Total
2
Size Interior
2218 Sqft
Type
Other
Utility Water
Irrigation District, Municipal Water
Land
Access Type
Easy Access
Acreage
Yes
Land Amenities
Schools
Landscape Features
Level
Sewer
Septic Tank
Size Irregular
4.49
Size Total
4.49 Ac|1 - 5 Acres
Size Total Text
4.49 Ac|1 - 5 Acres
Zoning Type
Unknown

