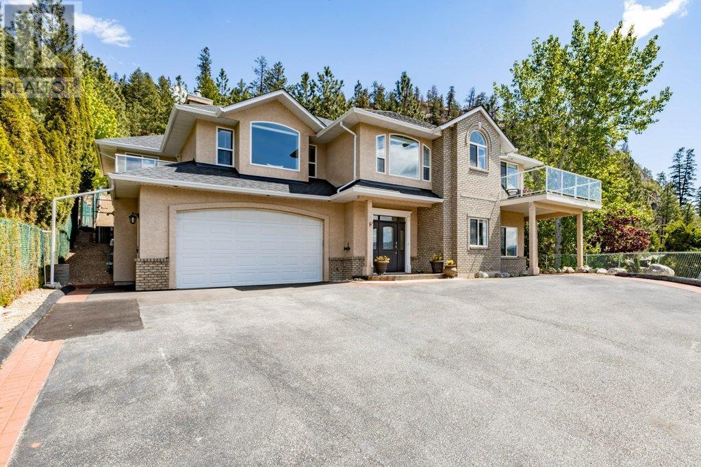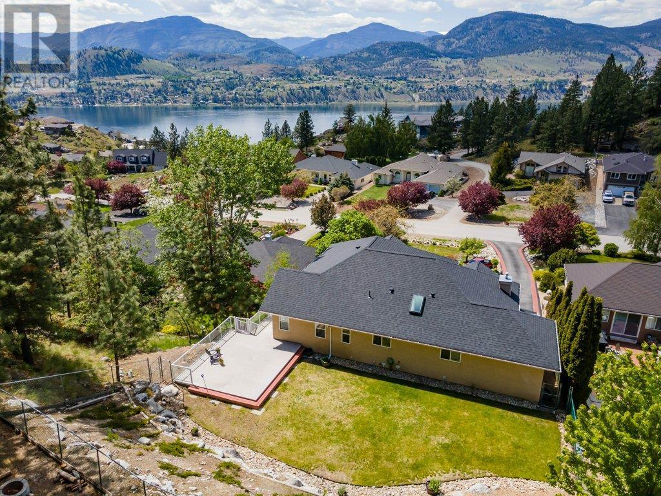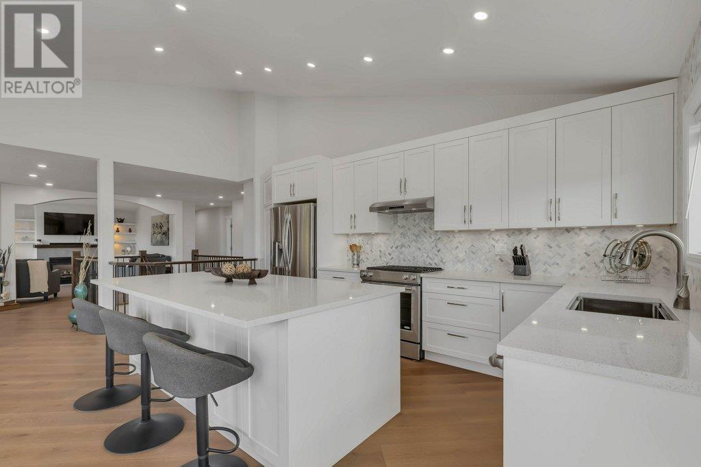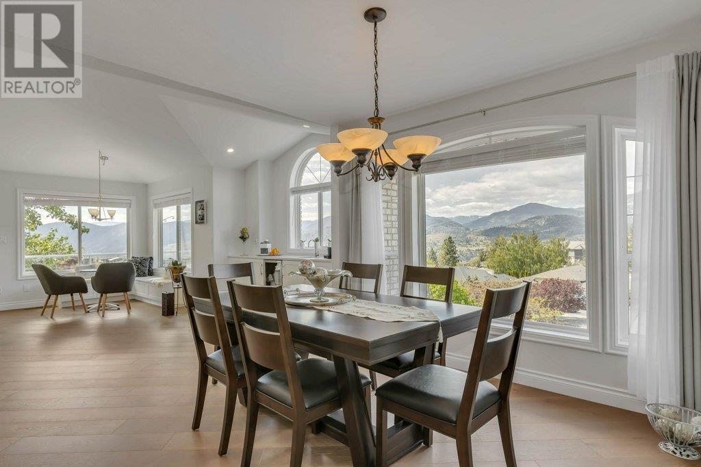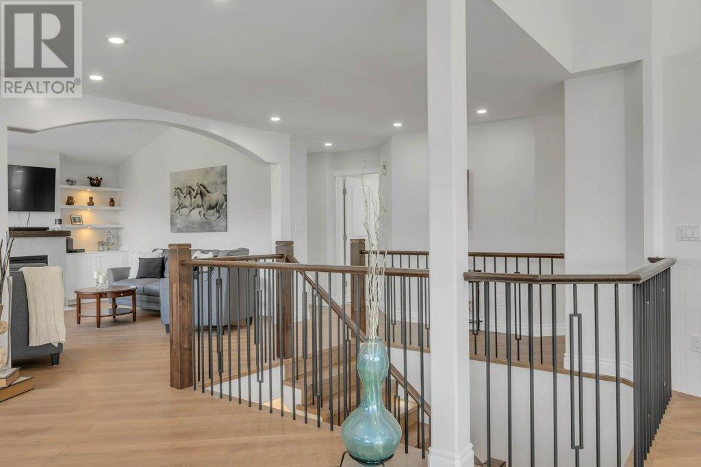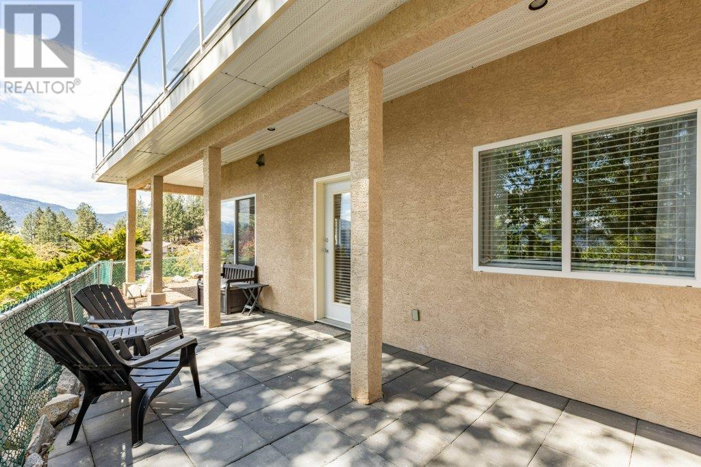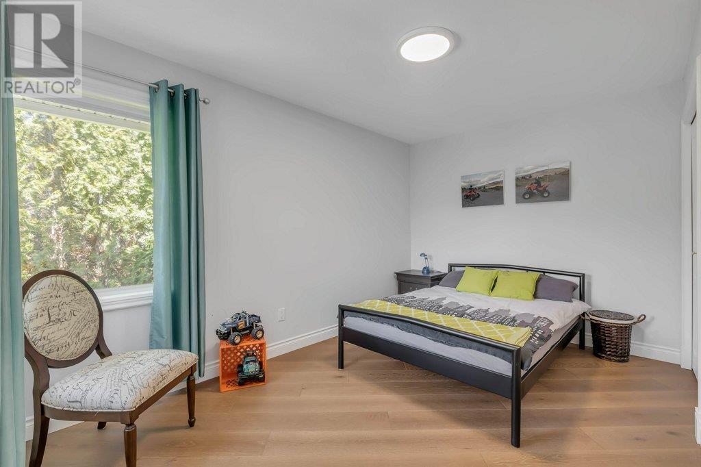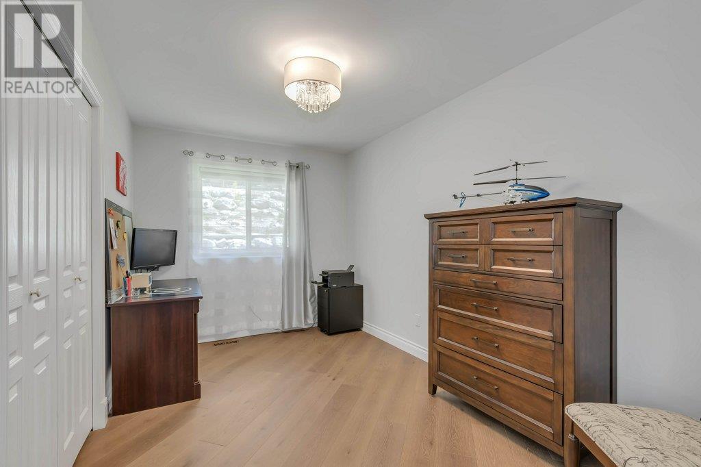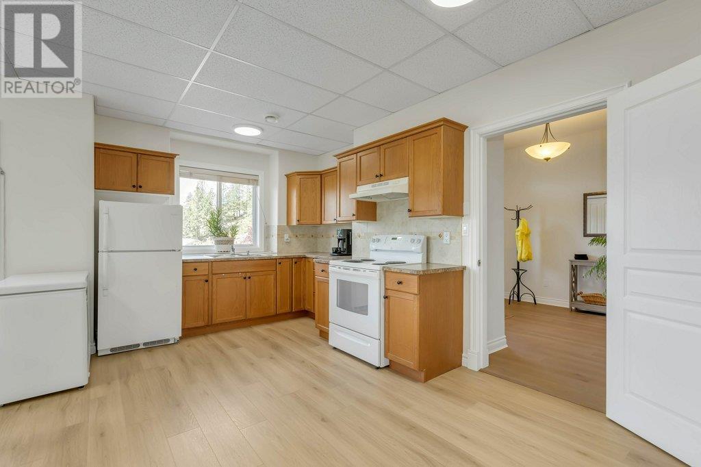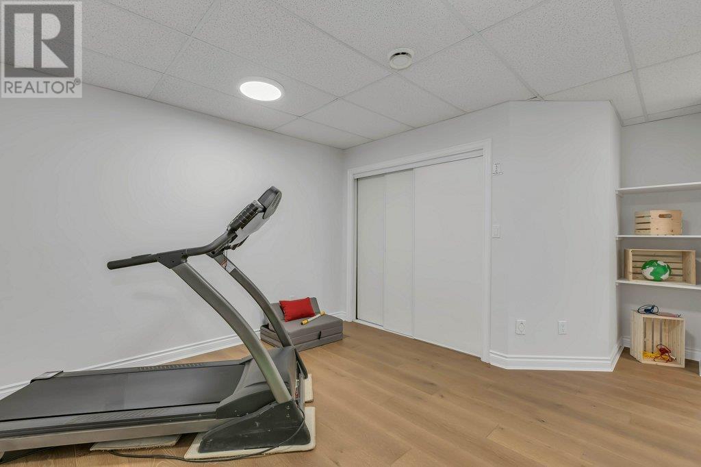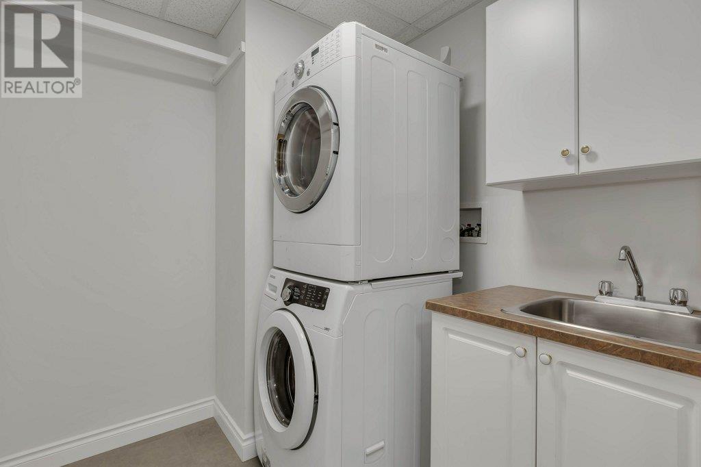$1,499,000
Enjoy the peaceful country setting overlooking Skaha Lake in the prestigious Heritage Hills neighbourhood. Private backyard looking onto nature and has been well maintained. The new elegant contemporary interior of this home has been substantially renovated in 2021-2022 with all proper permits. The main living floor has now been renovated to great room living featuring new engineered hardwood, complete new kitchen including cabinetry and appliances, quartz countertops wet bar, kitchen and bathrooms, new stairwell, more panoramic windows created to soak in the views! Master bedroom was totally re-configured to allow for new walk in closet/barn doors & 2nd closet, beautiful large new bathroom featuring soaker bathtub. Features are 3 Bedrooms /2 bathrooms on the main and 2 bedroom /laundry/ kitchen great room in law suite or extended family with 5 bedrooms and family room has private entry. The upgrades are endless and in supplements you will find description of renovations. New roof, poly B plumbing has all been replaced and new pex manifold system, New Lenox furnace, new panasonic water on demand. Lots of extra parking for boat, RV and more vehicles. Please ask for this endless description of renovations or see supplements. (id:50889)
Property Details
MLS® Number
10313910
Neigbourhood
Eastside/Lkshr Hi/Skaha Est
Features
Central Island, Two Balconies
ParkingSpaceTotal
6
ViewType
Lake View, Mountain View
Building
BathroomTotal
3
BedroomsTotal
5
Appliances
Refrigerator, Dishwasher, Dryer, Range - Electric, Washer
ConstructedDate
1997
ConstructionStyleAttachment
Detached
CoolingType
Central Air Conditioning
ExteriorFinish
Brick, Stucco
FireProtection
Sprinkler System-fire, Smoke Detector Only
FireplaceFuel
Gas
FireplacePresent
Yes
FireplaceType
Unknown
FlooringType
Hardwood, Vinyl
HeatingType
Forced Air, See Remarks
RoofMaterial
Asphalt Shingle
RoofStyle
Unknown
StoriesTotal
2
SizeInterior
3164 Sqft
Type
House
UtilityWater
See Remarks
Land
Acreage
No
FenceType
Fence
Sewer
Septic Tank
SizeIrregular
0.5
SizeTotal
0.5 Ac|under 1 Acre
SizeTotalText
0.5 Ac|under 1 Acre
ZoningType
Unknown

