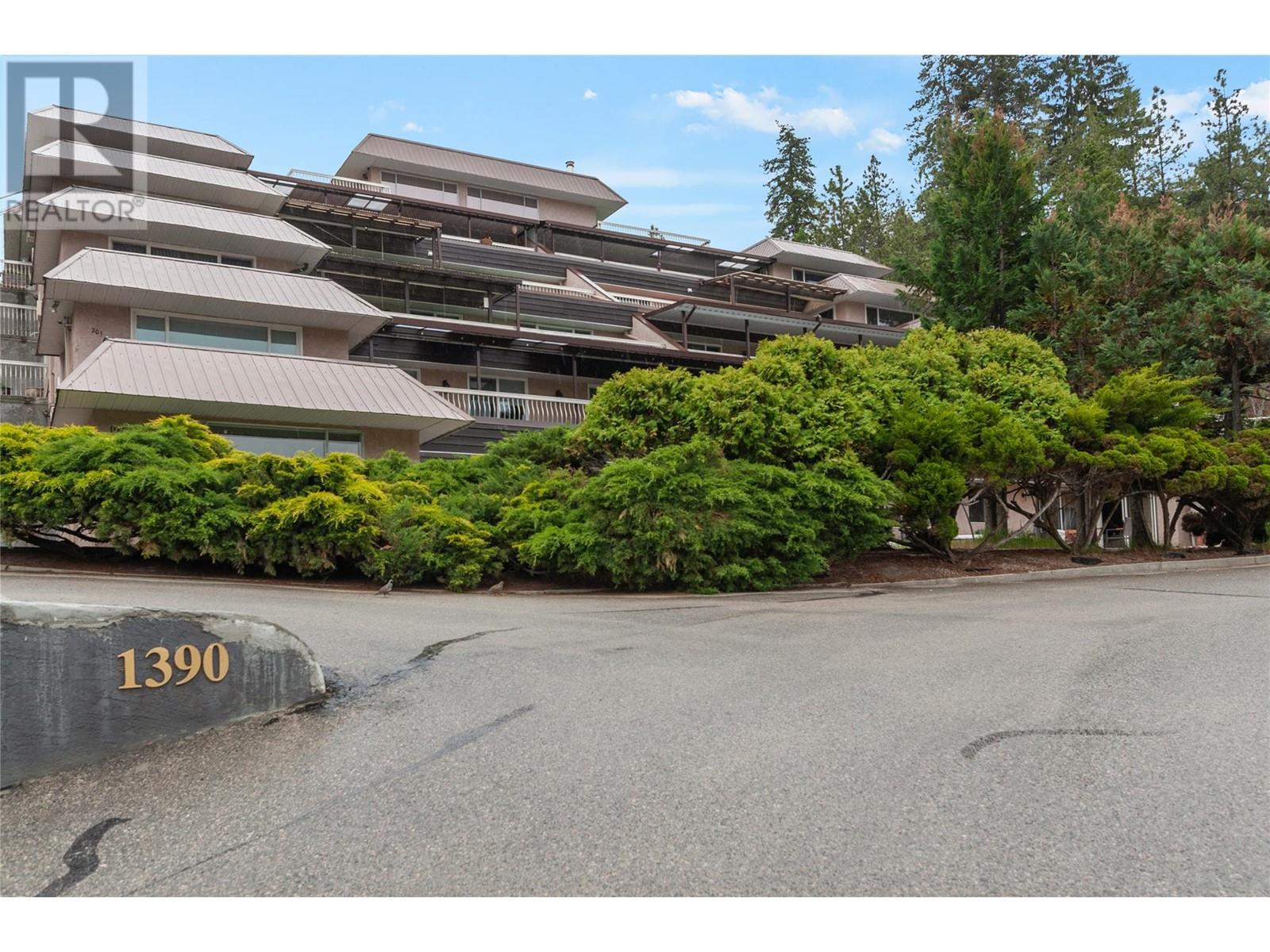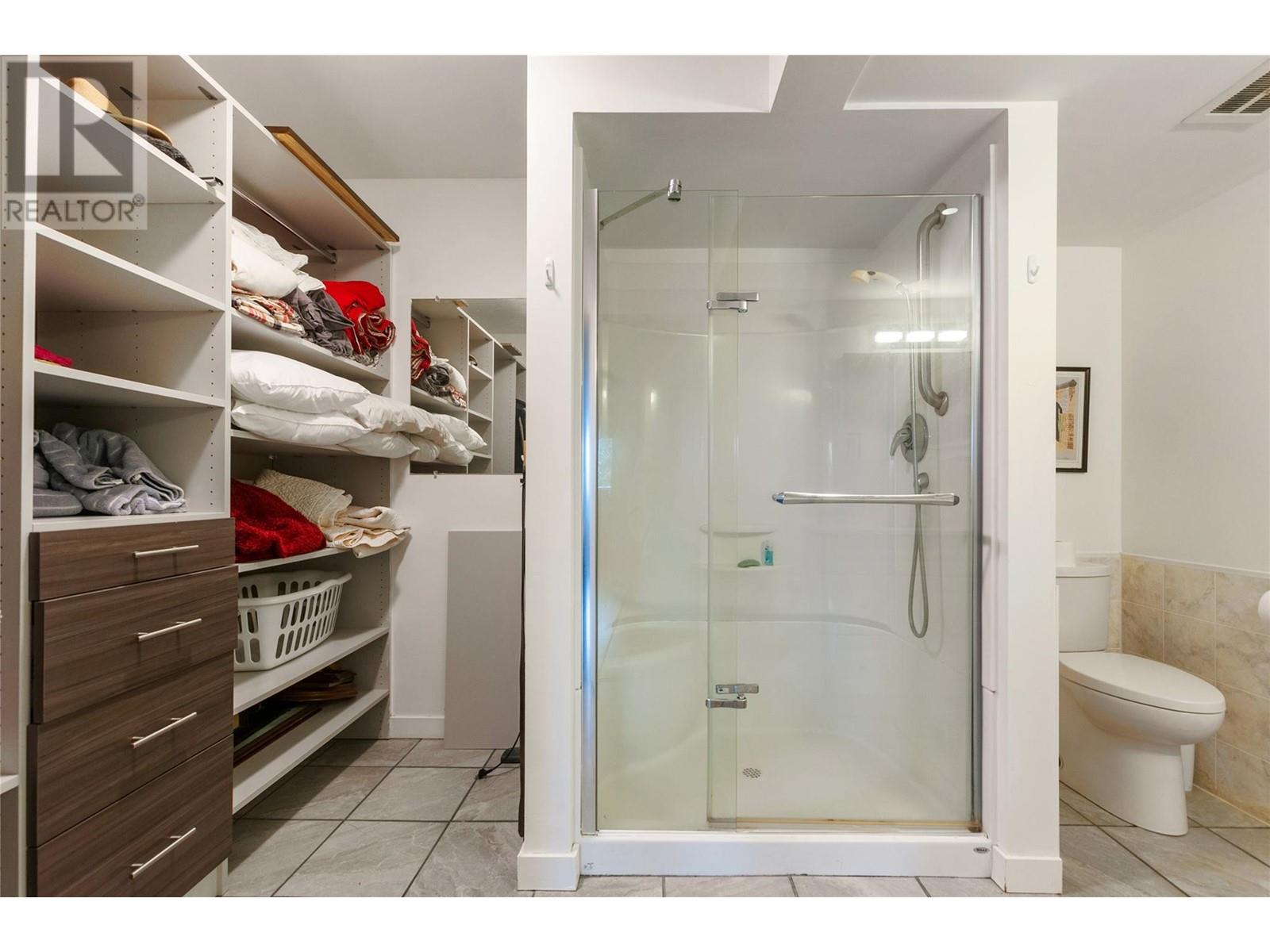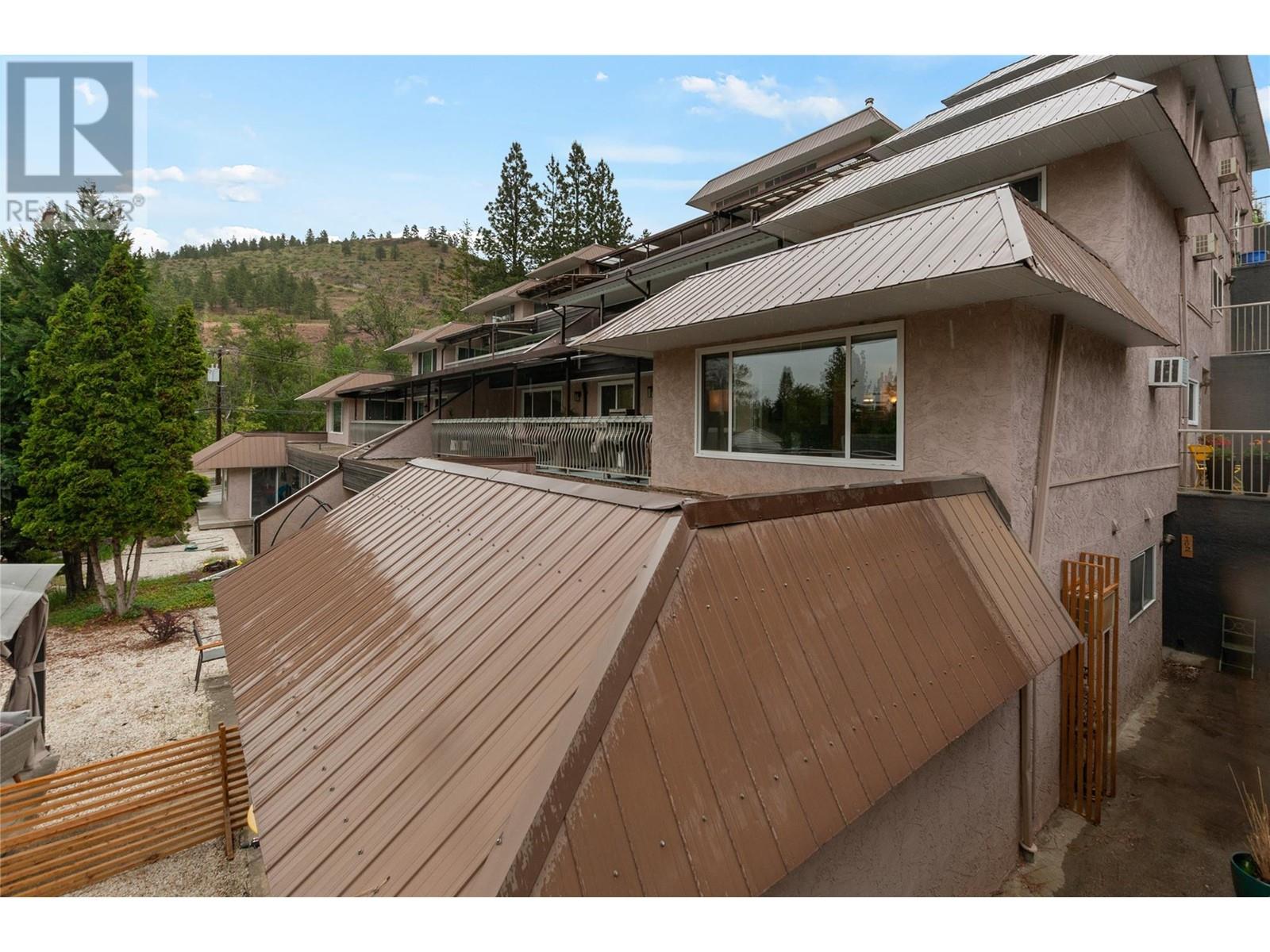$469,000Maintenance, Insurance, Ground Maintenance, Other, See Remarks, Sewer
$375 Monthly
Maintenance, Insurance, Ground Maintenance, Other, See Remarks, Sewer
$375 MonthlyWelcome home to Sandrock Terrace! This spacious 1504 sqft 2 bed, 2 bath home is well appointed in all ways. Lovely and bright with many recent updates such as quartz counters, flooring, lighting, paint and appliances. A most excellent floor plan that gives an open and bright living, dining and kitchen yet allows all the privacy for the two bedrooms on opposite ends of the home. Sandrock is a hidden gem. Minutes from all amenities and a moment's walk to Penticton creek and walking trail, this is a place you will be proud to call home. From the private, oversized balcony enjoy the sounds of the creek and the city lights at night while you are BBQing or relaxing after a long day. With two designated parking spots (steps from the door) RV parking and two assigned xlarge storage rooms beside and across from the apartment, this home is a rare find. The self managed strata allows for 55 plus in age, no pets and no rentals. Call for more details! (id:50889)
Property Details
MLS® Number
10314851
Neigbourhood
Columbia/Duncan
Community Name
Sandstone Terrace
AmenitiesNearBy
Park, Recreation, Shopping
CommunityFeatures
Adult Oriented, Pets Not Allowed, Seniors Oriented
Features
Wheelchair Access
ParkingSpaceTotal
2
StorageType
Storage, Locker
ViewType
City View, Mountain View, View (panoramic)
Building
BathroomTotal
2
BedroomsTotal
2
Amenities
Storage - Locker
Appliances
Range, Refrigerator, Dishwasher, Dryer, Microwave, Washer
ConstructedDate
1974
CoolingType
Window Air Conditioner
ExteriorFinish
Stucco
FireProtection
Smoke Detector Only
HeatingFuel
Electric
HeatingType
Baseboard Heaters
RoofMaterial
Tar & Gravel
RoofStyle
Unknown
StoriesTotal
1
SizeInterior
1504 Sqft
Type
Apartment
UtilityWater
Municipal Water
Land
AccessType
Easy Access
Acreage
No
LandAmenities
Park, Recreation, Shopping
Sewer
Municipal Sewage System
SizeTotalText
Under 1 Acre
ZoningType
Unknown




































