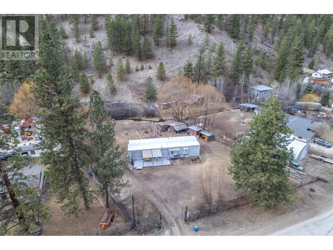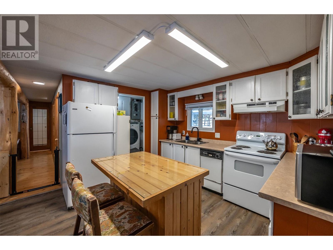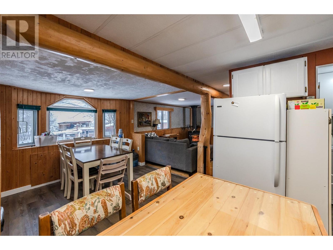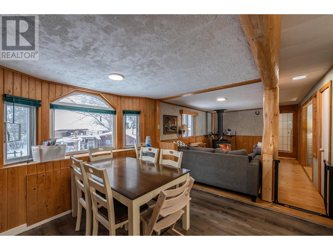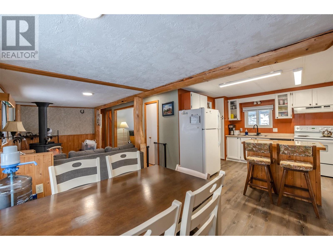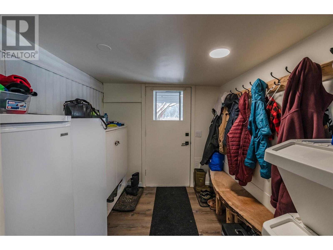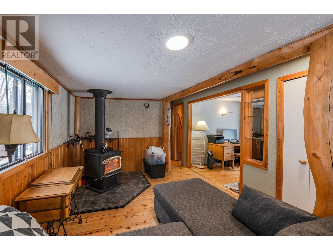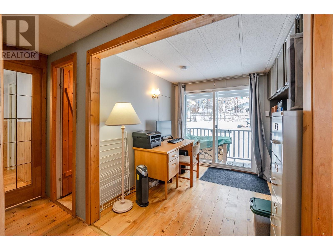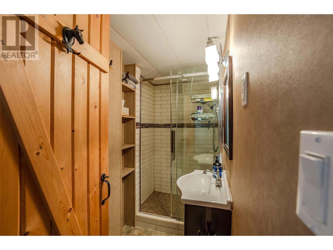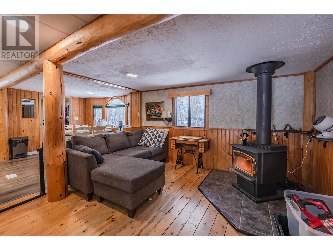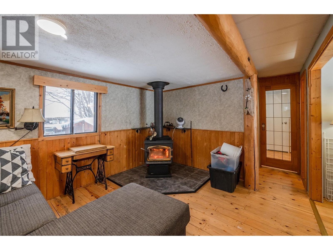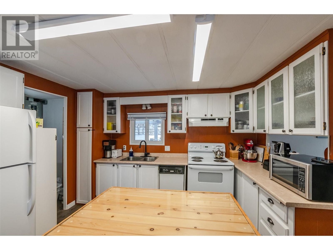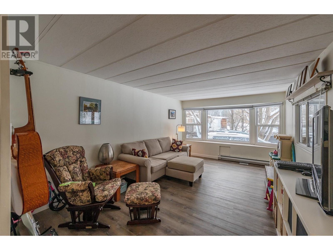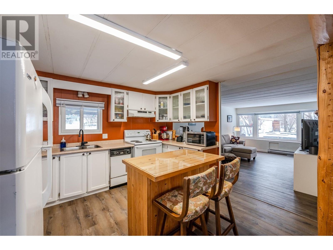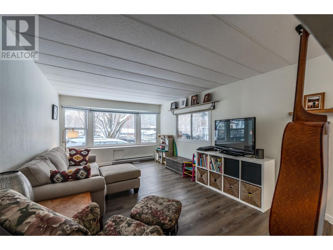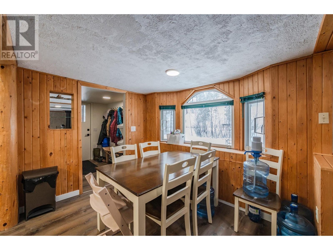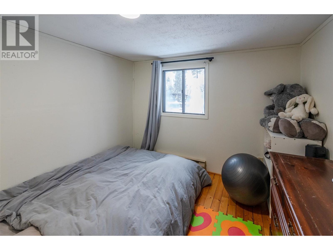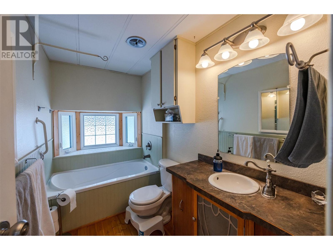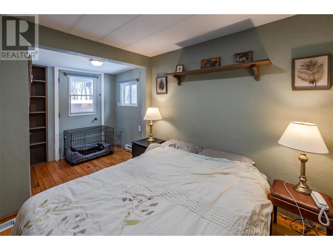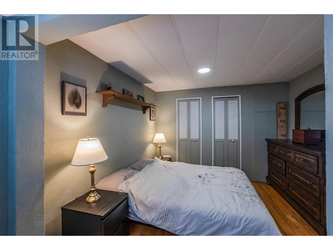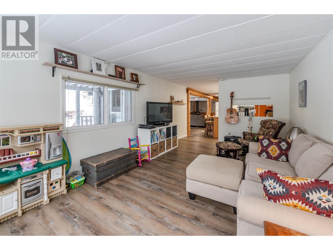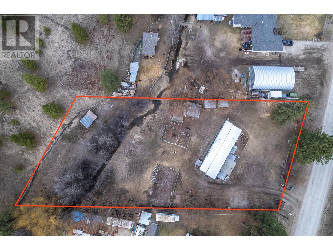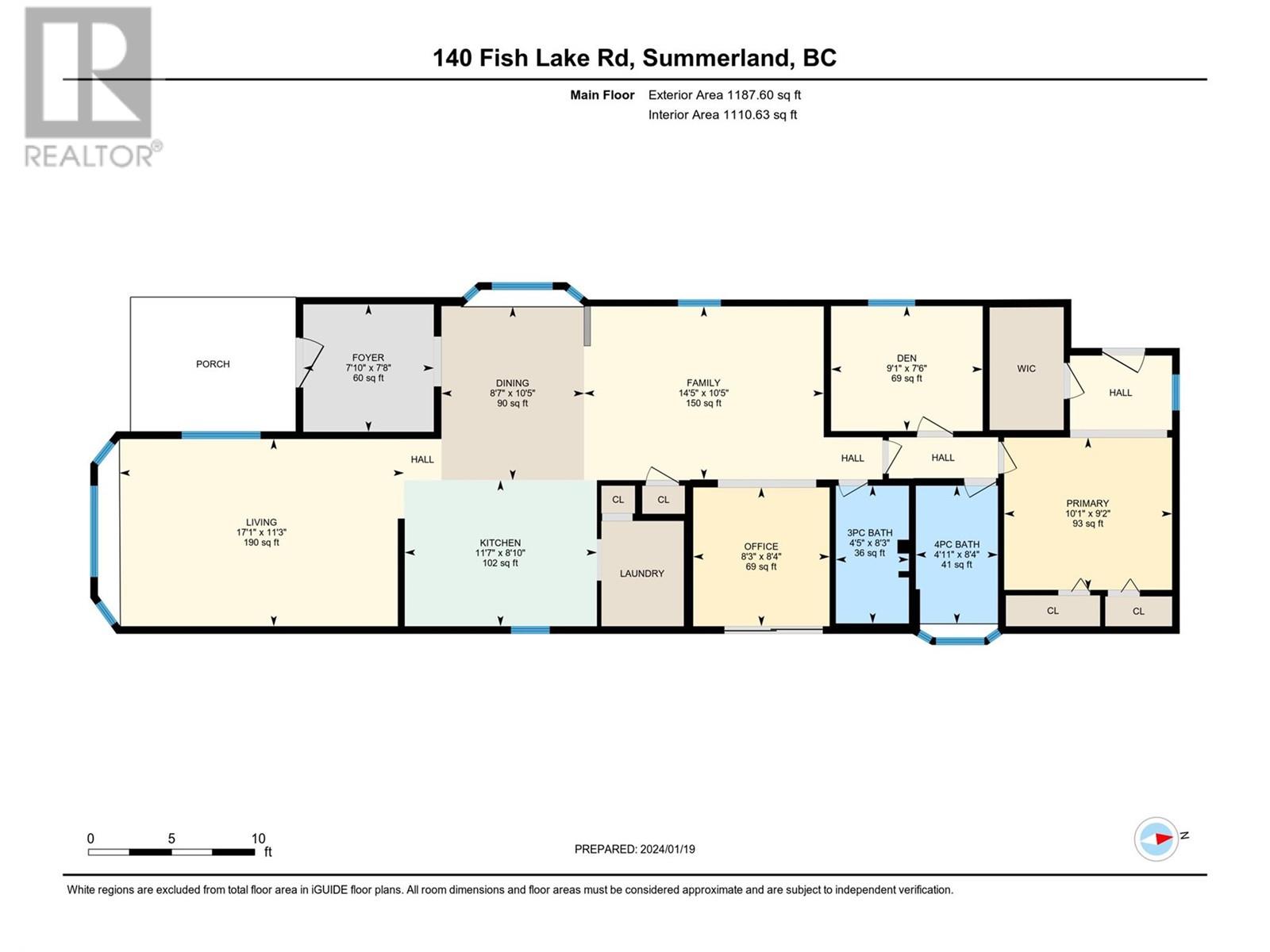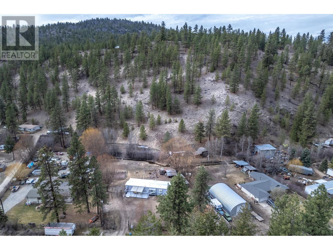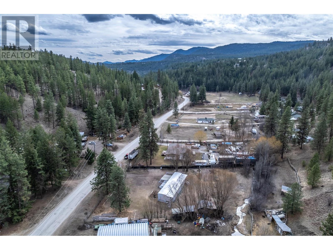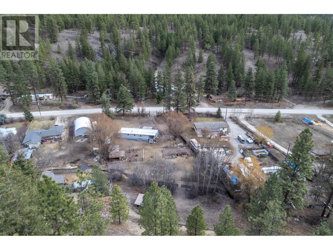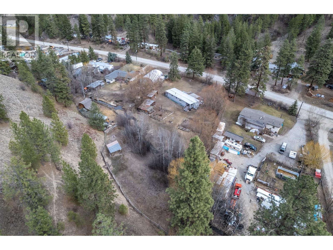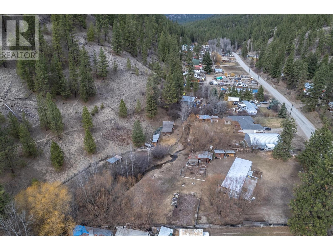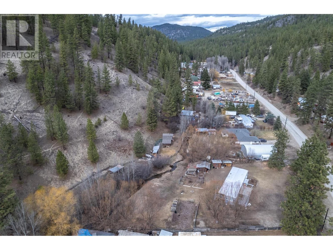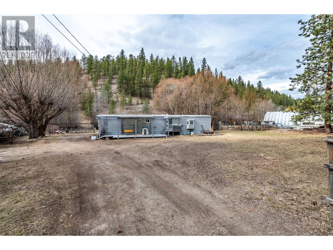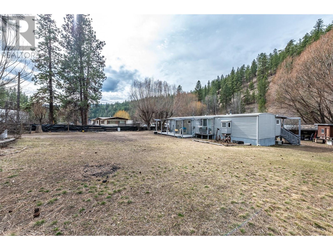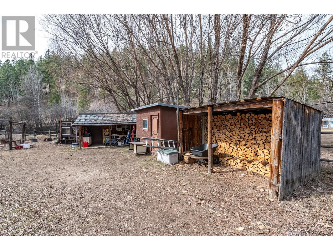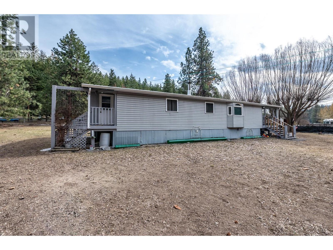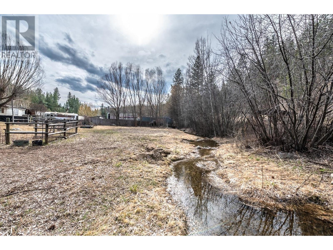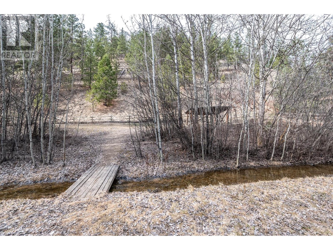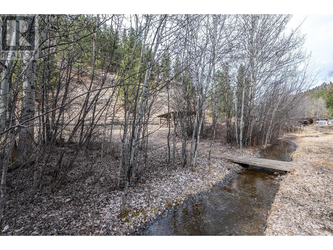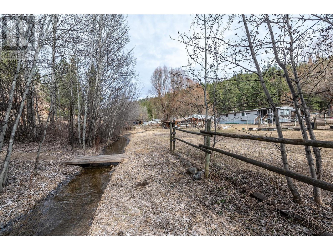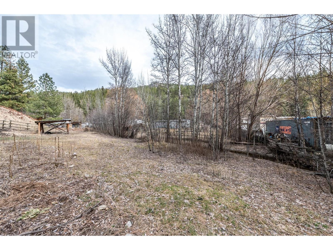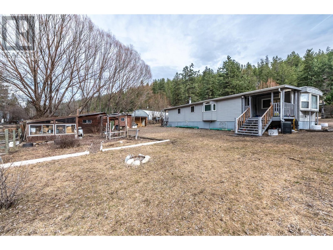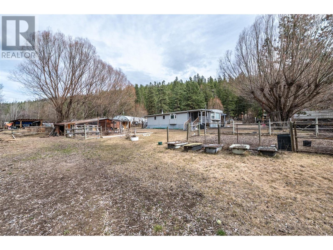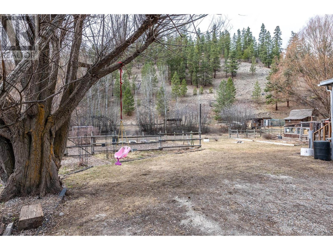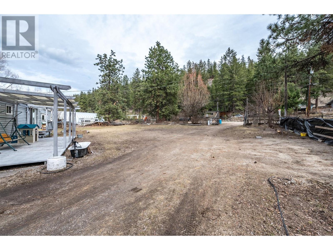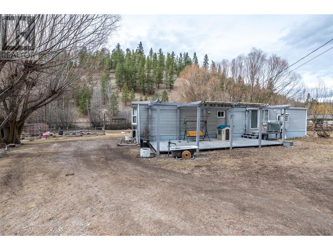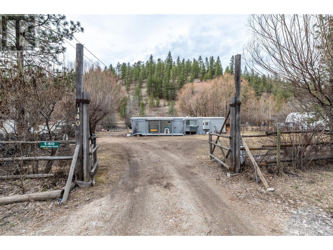$572,500
Country living just 10 minutes from town! Don't miss this opportunity to secure a private 1-acre piece of property in rural Summerland; this 2 bedroom plus den manufactured home has been well maintained and updated with fresh paint and new vinyl plank flooring. No pad rental fees here, you get the benefit of freehold land along with space to grow. The yard is flat and fenced and has many useful outbuildings, amazing garden spaces including perennial garden beds and veggie garden, and its own creek! Plenty of room for parking your boat, RV and vehicles, this is an excellent holding property and also completely move-in ready as is. The school bus route runs past the home and roads are well maintained so you can enjoy the benefits of country life without sacrificing proximity to amenities. Please contact your preferred agent to book your private viewing. (id:50889)
Property Details
MLS® Number
10308884
Neigbourhood
Summerland Rural
Amenities Near By
Recreation
Community Features
Rural Setting
Features
Level Lot, Private Setting
Building
Bathroom Total
2
Bedrooms Total
3
Appliances
Range, Refrigerator, Dishwasher, Dryer, Washer
Constructed Date
1974
Cooling Type
Wall Unit, Window Air Conditioner
Exterior Finish
Vinyl Siding
Fireplace Fuel
Wood
Fireplace Present
Yes
Fireplace Type
Unknown
Heating Fuel
Electric
Heating Type
Forced Air, See Remarks
Roof Material
Steel,unknown
Roof Style
Unknown,unknown
Stories Total
1
Size Interior
1187 Sqft
Type
Manufactured Home
Utility Water
Co-operative Well
Land
Acreage
Yes
Current Use
Mobile Home
Land Amenities
Recreation
Landscape Features
Landscaped, Level
Sewer
Septic Tank
Size Irregular
1
Size Total
1 Ac|100+ Acres
Size Total Text
1 Ac|100+ Acres
Surface Water
Creeks, Creek Or Stream
Zoning Type
Unknown

