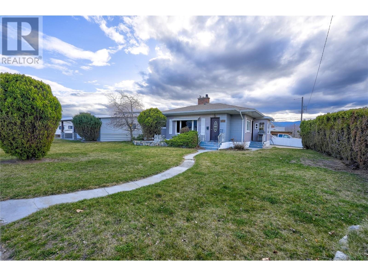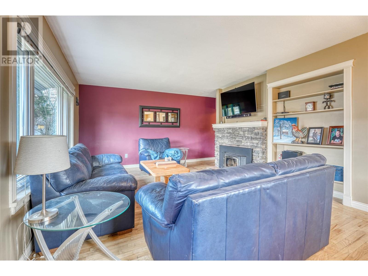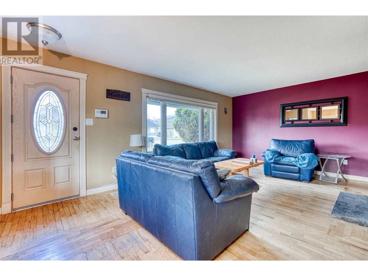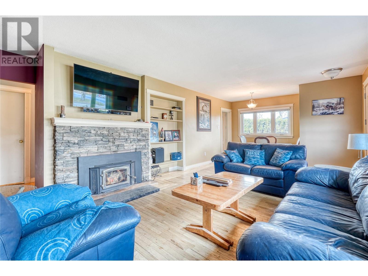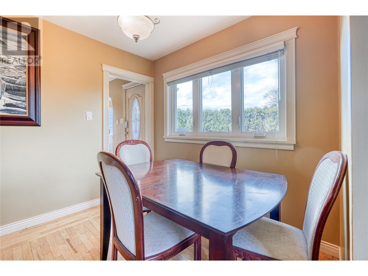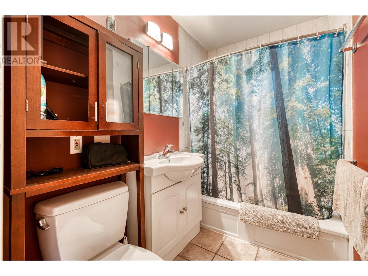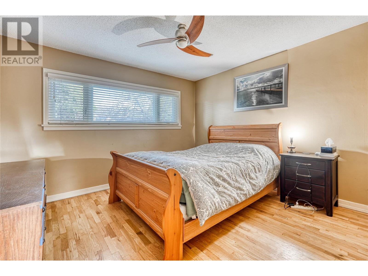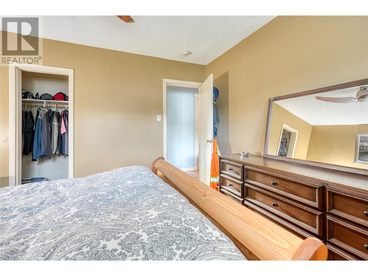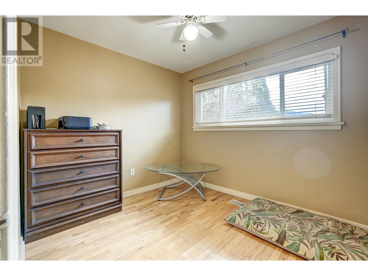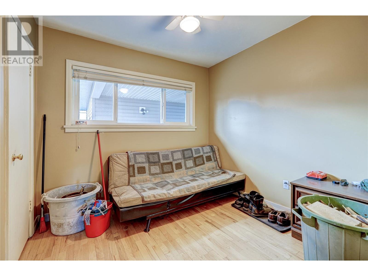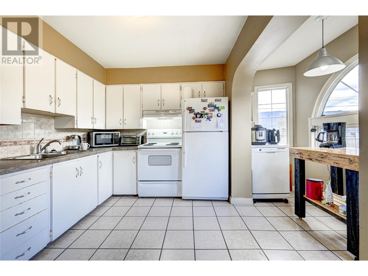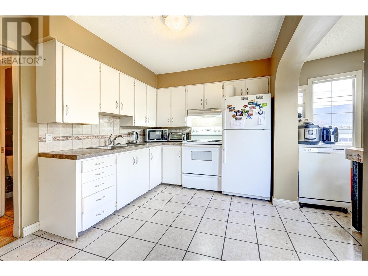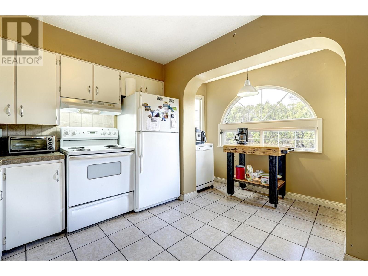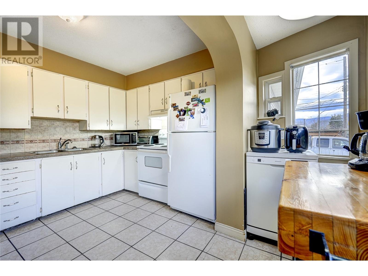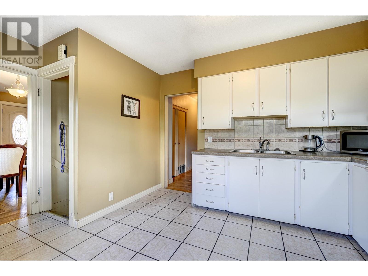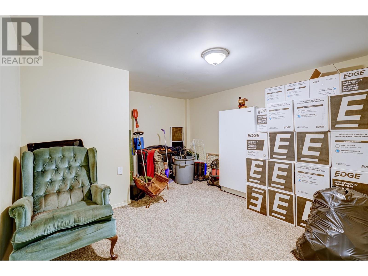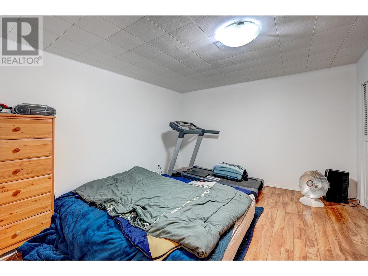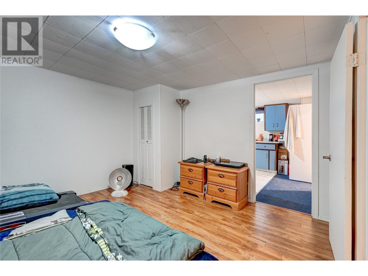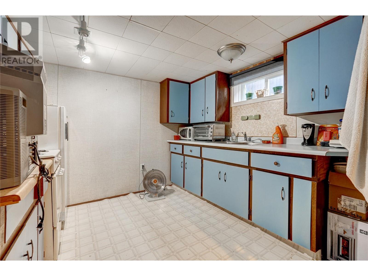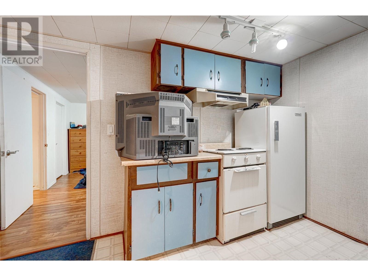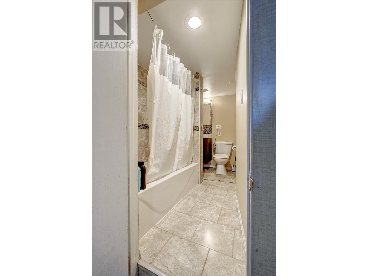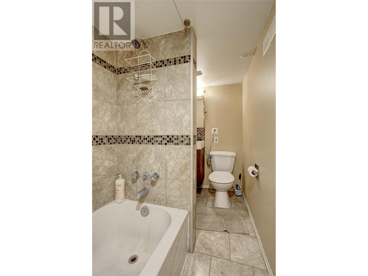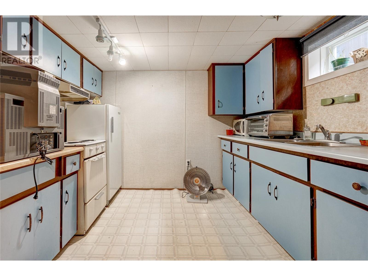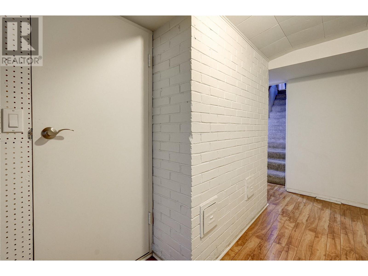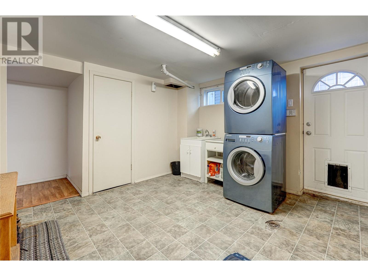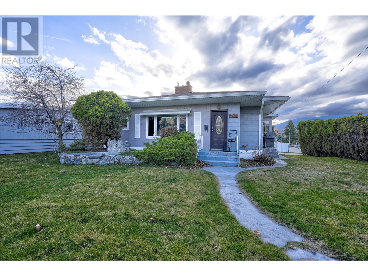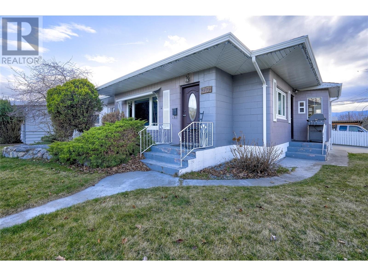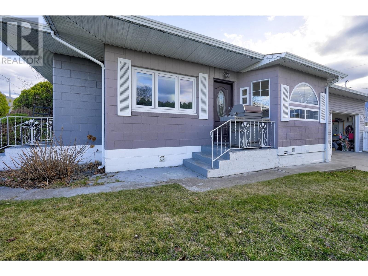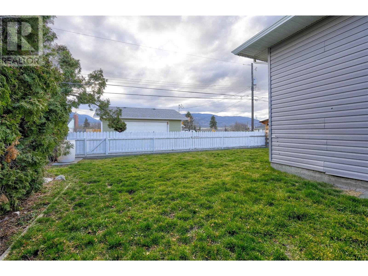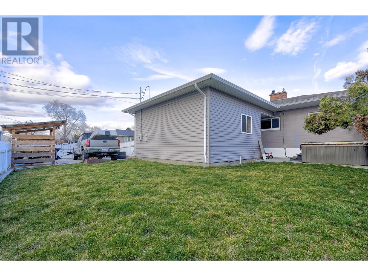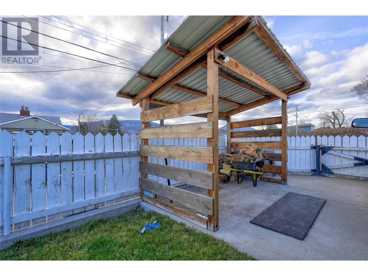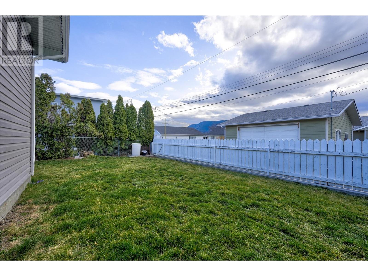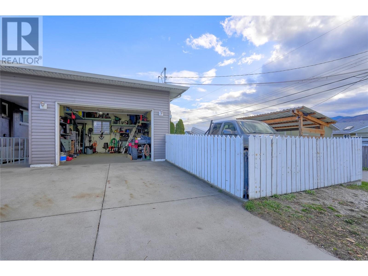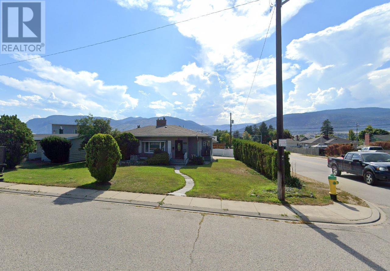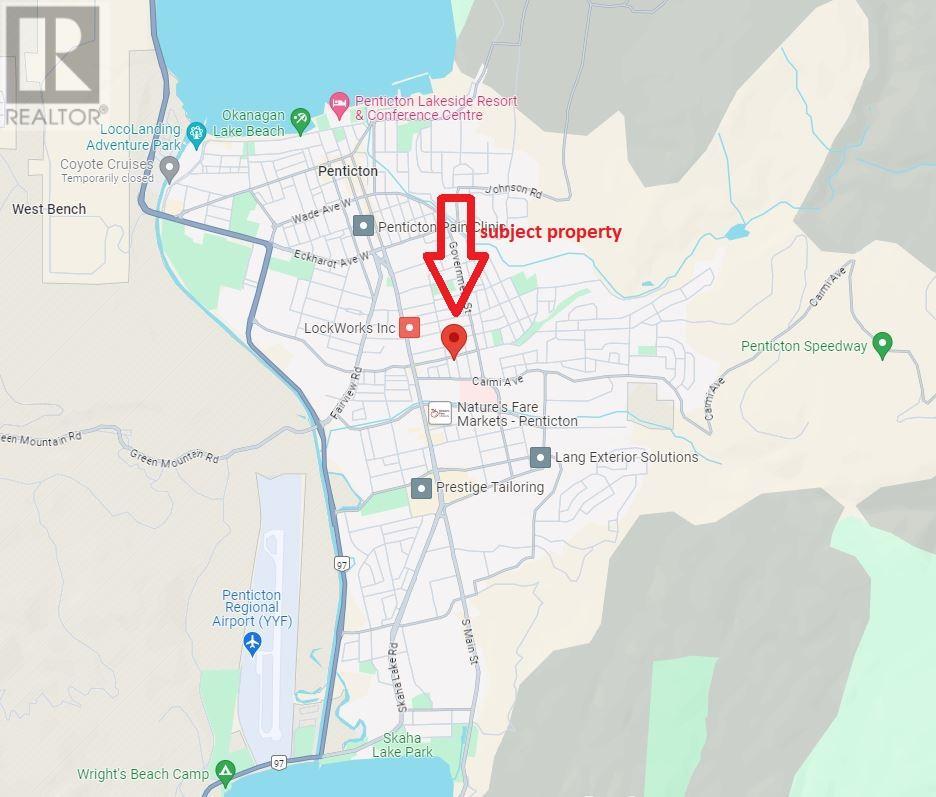$719,000
CHARMING HOME ON CORNER LOT - approx. 2000 sq ft rancher with full basement, 4 bed 2 bath & SEMI DETACHED SHOP on 6534 sq ft lot. 3 beds up 1 down with kitchens on both floors. BASEMENT DEN CAN CONVERT TO BEDROOM. Separate entry to the basement. Sounds interesting?.... read more. Cinder Block construction, windows 2015, heat pump, AC 2018, roof 2008, hot water tank 2021. Original wood floors upstairs, wood burning fireplace 2 main entries on each side of the upper level, a breezeway to the garage that has high ceilings, 8 ft door, Insulated, 20x15, 125 AMP panel, 220 power & water. Irrigation system in place and operational to maintain the mature landscaping on site. Private back yards that sides an alley. Options Options Options. Centrally located to shopping, hospital, schools , highway, transit, churches , parks & walking trails. The list goes on, take the time to consider this unique offering in a preferred Penticton neighborhood. You will not be disappointed (id:50889)
Open House
This property has open houses!
2:00 pm
Ends at:3:00 pm
Property Details
MLS® Number
10307569
Neigbourhood
Main South
Amenities Near By
Public Transit, Airport, Park, Recreation, Schools, Shopping
Community Features
Pets Allowed, Rentals Allowed
Features
Level Lot, Corner Site
Parking Space Total
4
Building
Bathroom Total
2
Bedrooms Total
4
Appliances
Refrigerator, Dryer, Range - Electric, Washer
Basement Type
Full
Constructed Date
1954
Construction Style Attachment
Detached
Cooling Type
Heat Pump
Exterior Finish
Concrete Block
Fireplace Fuel
Wood
Fireplace Present
Yes
Fireplace Type
Unknown
Heating Type
Forced Air, Heat Pump
Roof Material
Asphalt Shingle
Roof Style
Unknown
Stories Total
2
Size Interior
2010 Sqft
Type
House
Utility Water
Municipal Water
Land
Acreage
No
Fence Type
Fence
Land Amenities
Public Transit, Airport, Park, Recreation, Schools, Shopping
Landscape Features
Landscaped, Level, Underground Sprinkler
Sewer
Municipal Sewage System
Size Irregular
0.15
Size Total
0.15 Ac|under 1 Acre
Size Total Text
0.15 Ac|under 1 Acre
Zoning Type
Residential
Utilities
Cable
Available
Electricity
Available
Natural Gas
Available
Telephone
Available
Water
Available

